Mid-Century Modern Kitchen with Green Cabinets and Green Backsplash Ideas
Refine by:
Budget
Sort by:Popular Today
1 - 20 of 22 photos
Item 1 of 4
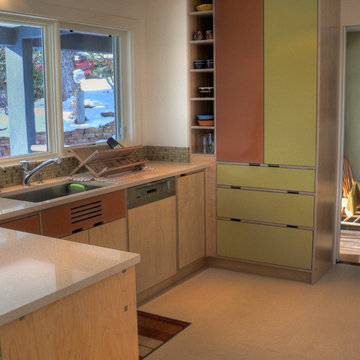
cabinets made by Kerf Design
Silestone counterop
Ann Sacks tile
Contractor: Blue Spruce Construction
Kitchen - mid-century modern kitchen idea in Denver with an undermount sink, flat-panel cabinets, green cabinets, quartz countertops, green backsplash and mosaic tile backsplash
Kitchen - mid-century modern kitchen idea in Denver with an undermount sink, flat-panel cabinets, green cabinets, quartz countertops, green backsplash and mosaic tile backsplash
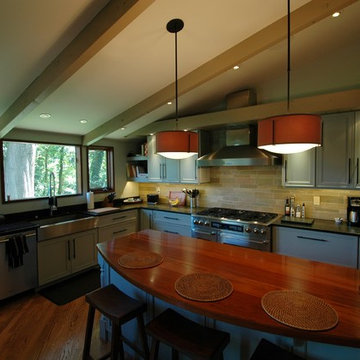
A great kitchen addition to a classic Acorn house, tranquil interiors and open floor plan allow for free-flowing access from room to room. The exterior continues the style of the home and incorporates an ipe deck in the front and a screen porch in the back. The kitchen's vaulted ceilings add dimension and drama to an already energetic layout. The two-sided fireplace and bar area separate the living room from the kitchen while adding warmth and a conversation destination. Upstairs, a subtle yet contemporary master bath is bright and serene.
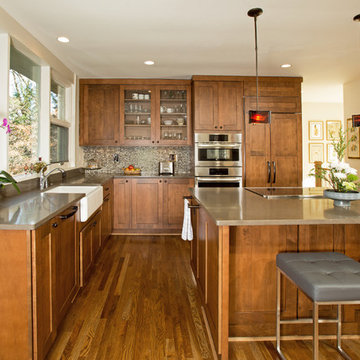
Photography by Greg Hadley Photography.
Example of a 1960s kitchen design in DC Metro with an undermount sink, green cabinets, green backsplash, wood backsplash, stainless steel appliances and an island
Example of a 1960s kitchen design in DC Metro with an undermount sink, green cabinets, green backsplash, wood backsplash, stainless steel appliances and an island
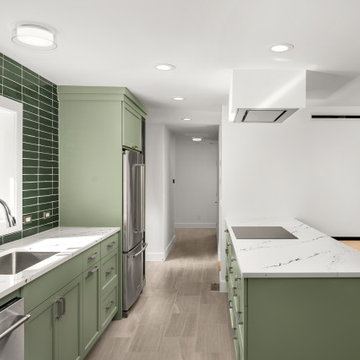
Kitchen looking through to bedroom corridor.
Mid-sized mid-century modern galley porcelain tile and gray floor eat-in kitchen photo in Portland with an undermount sink, shaker cabinets, green cabinets, quartz countertops, green backsplash, cement tile backsplash, stainless steel appliances, a peninsula and multicolored countertops
Mid-sized mid-century modern galley porcelain tile and gray floor eat-in kitchen photo in Portland with an undermount sink, shaker cabinets, green cabinets, quartz countertops, green backsplash, cement tile backsplash, stainless steel appliances, a peninsula and multicolored countertops

Custom cabinetry in open kitchen/ dining area.
Inspiration for a mid-sized 1960s galley porcelain tile and gray floor eat-in kitchen remodel in Portland with an undermount sink, shaker cabinets, green cabinets, quartz countertops, green backsplash, cement tile backsplash, stainless steel appliances, a peninsula and multicolored countertops
Inspiration for a mid-sized 1960s galley porcelain tile and gray floor eat-in kitchen remodel in Portland with an undermount sink, shaker cabinets, green cabinets, quartz countertops, green backsplash, cement tile backsplash, stainless steel appliances, a peninsula and multicolored countertops
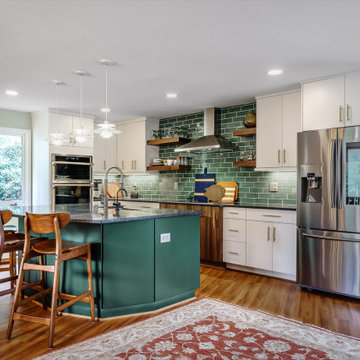
A fun, green Mid-Century Modern kitchen.
Mid-sized mid-century modern galley laminate floor and brown floor eat-in kitchen photo in Other with a farmhouse sink, flat-panel cabinets, green cabinets, granite countertops, green backsplash, subway tile backsplash, stainless steel appliances, an island and black countertops
Mid-sized mid-century modern galley laminate floor and brown floor eat-in kitchen photo in Other with a farmhouse sink, flat-panel cabinets, green cabinets, granite countertops, green backsplash, subway tile backsplash, stainless steel appliances, an island and black countertops
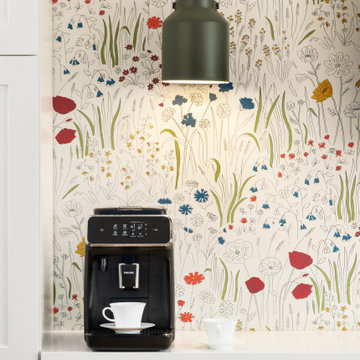
Coffee Bar zone with playful wallpaper, leather hardware and green light fixtures
Mid-sized 1960s light wood floor and brown floor open concept kitchen photo in Seattle with an undermount sink, recessed-panel cabinets, green cabinets, quartz countertops, green backsplash, ceramic backsplash, stainless steel appliances, an island and white countertops
Mid-sized 1960s light wood floor and brown floor open concept kitchen photo in Seattle with an undermount sink, recessed-panel cabinets, green cabinets, quartz countertops, green backsplash, ceramic backsplash, stainless steel appliances, an island and white countertops
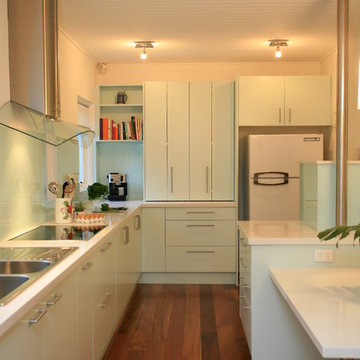
Example of a mid-sized 1950s l-shaped medium tone wood floor and brown floor enclosed kitchen design in Melbourne with a double-bowl sink, green cabinets, quartz countertops, green backsplash, glass sheet backsplash, stainless steel appliances and an island
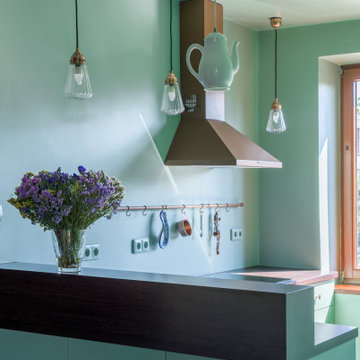
This holistic project involved the design of a completely new space layout, as well as searching for perfect materials, furniture, decorations and tableware to match the already existing elements of the house.
The key challenge concerning this project was to improve the layout, which was not functional and proportional.
Balance on the interior between contemporary and retro was the key to achieve the effect of a coherent and welcoming space.
Passionate about vintage, the client possessed a vast selection of old trinkets and furniture.
The main focus of the project was how to include the sideboard,(from the 1850’s) which belonged to the client’s grandmother, and how to place harmoniously within the aerial space. To create this harmony, the tones represented on the sideboard’s vitrine were used as the colour mood for the house.
The sideboard was placed in the central part of the space in order to be visible from the hall, kitchen, dining room and living room.
The kitchen fittings are aligned with the worktop and top part of the chest of drawers.
Green-grey glazing colour is a common element of all of the living spaces.
In the the living room, the stage feeling is given by it’s main actor, the grand piano and the cabinets of curiosities, which were rearranged around it to create that effect.
A neutral background consisting of the combination of soft walls and
minimalist furniture in order to exhibit retro elements of the interior.
Long live the vintage!
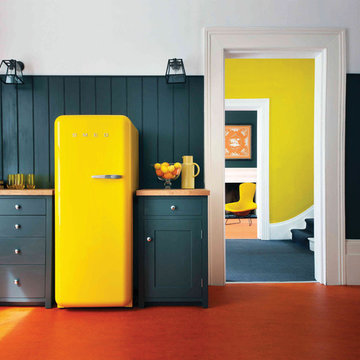
Eat-in kitchen - large 1960s single-wall linoleum floor and orange floor eat-in kitchen idea in Stockholm with flat-panel cabinets, green cabinets, wood countertops, green backsplash, wood backsplash, colored appliances and no island
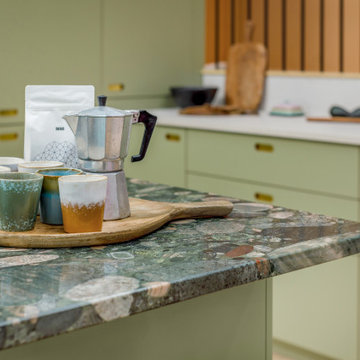
Large 1950s l-shaped light wood floor and exposed beam open concept kitchen photo in London with a single-bowl sink, flat-panel cabinets, green cabinets, marble countertops, green backsplash, marble backsplash, stainless steel appliances, an island and green countertops
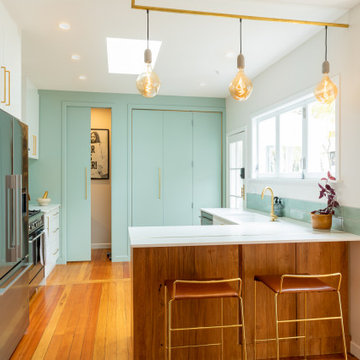
Inspiration for a 1950s medium tone wood floor kitchen remodel in Auckland with green cabinets, quartz countertops, green backsplash, subway tile backsplash and white countertops

This holistic project involved the design of a completely new space layout, as well as searching for perfect materials, furniture, decorations and tableware to match the already existing elements of the house.
The key challenge concerning this project was to improve the layout, which was not functional and proportional.
Balance on the interior between contemporary and retro was the key to achieve the effect of a coherent and welcoming space.
Passionate about vintage, the client possessed a vast selection of old trinkets and furniture.
The main focus of the project was how to include the sideboard,(from the 1850’s) which belonged to the client’s grandmother, and how to place harmoniously within the aerial space. To create this harmony, the tones represented on the sideboard’s vitrine were used as the colour mood for the house.
The sideboard was placed in the central part of the space in order to be visible from the hall, kitchen, dining room and living room.
The kitchen fittings are aligned with the worktop and top part of the chest of drawers.
Green-grey glazing colour is a common element of all of the living spaces.
In the the living room, the stage feeling is given by it’s main actor, the grand piano and the cabinets of curiosities, which were rearranged around it to create that effect.
A neutral background consisting of the combination of soft walls and
minimalist furniture in order to exhibit retro elements of the interior.
Long live the vintage!
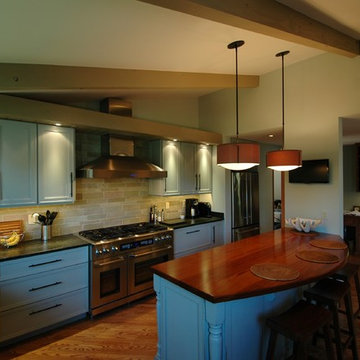
A great kitchen addition to a classic Acorn house, tranquil interiors and open floor plan allow for free-flowing access from room to room. The exterior continues the style of the home and incorporates an ipe deck in the front and a screen porch in the back. The kitchen's vaulted ceilings add dimension and drama to an already energetic layout. The two-sided fireplace and bar area separate the living room from the kitchen while adding warmth and a conversation destination. Upstairs, a subtle yet contemporary master bath is bright and serene.
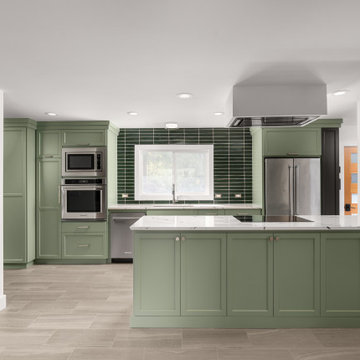
Custom cabinetry in kitchen and dining room bar. Hidden laundry cabinet in kitchen.
Example of a mid-sized 1950s galley porcelain tile and gray floor eat-in kitchen design in Portland with an undermount sink, shaker cabinets, green cabinets, quartz countertops, green backsplash, ceramic backsplash, stainless steel appliances, a peninsula and multicolored countertops
Example of a mid-sized 1950s galley porcelain tile and gray floor eat-in kitchen design in Portland with an undermount sink, shaker cabinets, green cabinets, quartz countertops, green backsplash, ceramic backsplash, stainless steel appliances, a peninsula and multicolored countertops
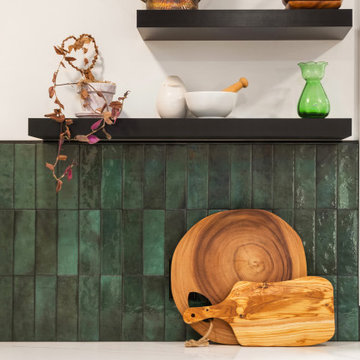
Beautiful tile from Bedrosians installed horizontally
Inspiration for a mid-sized 1960s light wood floor and brown floor open concept kitchen remodel in Seattle with an undermount sink, recessed-panel cabinets, green cabinets, quartz countertops, green backsplash, ceramic backsplash, stainless steel appliances, an island and white countertops
Inspiration for a mid-sized 1960s light wood floor and brown floor open concept kitchen remodel in Seattle with an undermount sink, recessed-panel cabinets, green cabinets, quartz countertops, green backsplash, ceramic backsplash, stainless steel appliances, an island and white countertops

Stunning Pluck Kitchen in soft green with marble worktops and feature lighting.
Inspiration for a large mid-century modern l-shaped light wood floor and exposed beam open concept kitchen remodel in London with a single-bowl sink, flat-panel cabinets, green cabinets, marble countertops, green backsplash, marble backsplash, stainless steel appliances, an island and green countertops
Inspiration for a large mid-century modern l-shaped light wood floor and exposed beam open concept kitchen remodel in London with a single-bowl sink, flat-panel cabinets, green cabinets, marble countertops, green backsplash, marble backsplash, stainless steel appliances, an island and green countertops
Mid-Century Modern Kitchen with Green Cabinets and Green Backsplash Ideas
1





