Mid-Century Modern Kitchen with Green Cabinets and Granite Countertops Ideas
Refine by:
Budget
Sort by:Popular Today
1 - 20 of 50 photos
Item 1 of 5

Small 1960s l-shaped medium tone wood floor, brown floor and shiplap ceiling open concept kitchen photo in Los Angeles with a drop-in sink, flat-panel cabinets, green cabinets, granite countertops, white backsplash, quartz backsplash, stainless steel appliances, an island and white countertops
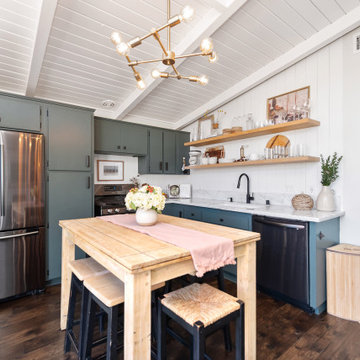
Example of a small mid-century modern l-shaped medium tone wood floor, brown floor and shiplap ceiling open concept kitchen design in Los Angeles with a drop-in sink, flat-panel cabinets, green cabinets, granite countertops, white backsplash, quartz backsplash, stainless steel appliances, an island and white countertops
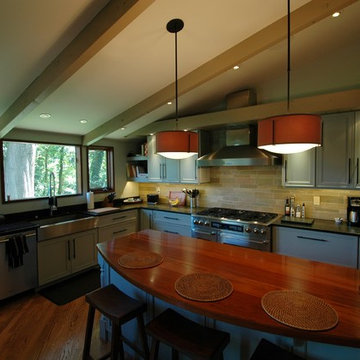
A great kitchen addition to a classic Acorn house, tranquil interiors and open floor plan allow for free-flowing access from room to room. The exterior continues the style of the home and incorporates an ipe deck in the front and a screen porch in the back. The kitchen's vaulted ceilings add dimension and drama to an already energetic layout. The two-sided fireplace and bar area separate the living room from the kitchen while adding warmth and a conversation destination. Upstairs, a subtle yet contemporary master bath is bright and serene.
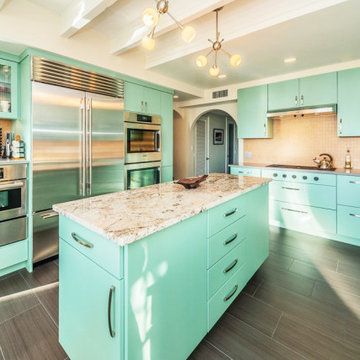
To keep in-line with the mid-century construction of the home, the kitchen was designed with a vintage cabinet style and custom color match.
Example of a large mid-century modern u-shaped porcelain tile and gray floor eat-in kitchen design in Tampa with an undermount sink, flat-panel cabinets, green cabinets, granite countertops, beige backsplash, ceramic backsplash, stainless steel appliances, an island and beige countertops
Example of a large mid-century modern u-shaped porcelain tile and gray floor eat-in kitchen design in Tampa with an undermount sink, flat-panel cabinets, green cabinets, granite countertops, beige backsplash, ceramic backsplash, stainless steel appliances, an island and beige countertops
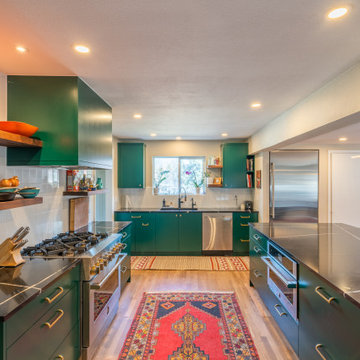
Complete kitchen remodel and renovation. Knocked down a wall and opened up the space. New appliances and custom cabinets added a personalized touch.
Large mid-century modern medium tone wood floor and brown floor kitchen photo in Denver with an undermount sink, flat-panel cabinets, green cabinets, granite countertops, white backsplash, subway tile backsplash, stainless steel appliances, an island and black countertops
Large mid-century modern medium tone wood floor and brown floor kitchen photo in Denver with an undermount sink, flat-panel cabinets, green cabinets, granite countertops, white backsplash, subway tile backsplash, stainless steel appliances, an island and black countertops
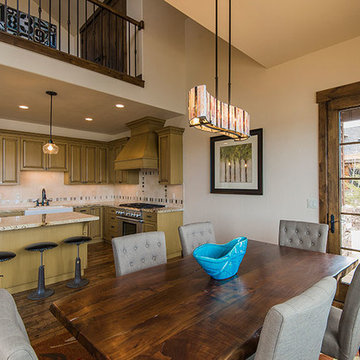
Example of a mid-sized 1960s l-shaped dark wood floor and brown floor eat-in kitchen design in Salt Lake City with a farmhouse sink, raised-panel cabinets, green cabinets, granite countertops, beige backsplash, ceramic backsplash, stainless steel appliances and an island
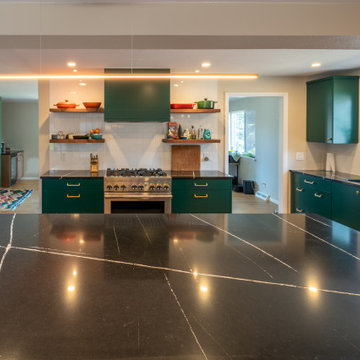
Complete kitchen remodel and renovation. Knocked down a wall and opened up the space. New appliances and custom cabinets added a personalized touch.
Inspiration for a large 1950s medium tone wood floor and brown floor kitchen remodel in Denver with an undermount sink, flat-panel cabinets, green cabinets, granite countertops, white backsplash, subway tile backsplash, stainless steel appliances, an island and black countertops
Inspiration for a large 1950s medium tone wood floor and brown floor kitchen remodel in Denver with an undermount sink, flat-panel cabinets, green cabinets, granite countertops, white backsplash, subway tile backsplash, stainless steel appliances, an island and black countertops
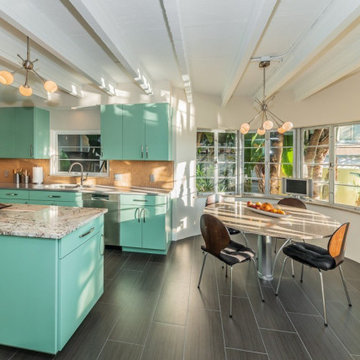
To keep in-line with the mid-century construction of the home, the kitchen was designed with a vintage cabinet style and custom color match.
Inspiration for a large 1960s u-shaped porcelain tile and gray floor eat-in kitchen remodel in Tampa with an undermount sink, flat-panel cabinets, green cabinets, granite countertops, beige backsplash, ceramic backsplash, stainless steel appliances, an island and beige countertops
Inspiration for a large 1960s u-shaped porcelain tile and gray floor eat-in kitchen remodel in Tampa with an undermount sink, flat-panel cabinets, green cabinets, granite countertops, beige backsplash, ceramic backsplash, stainless steel appliances, an island and beige countertops

In a home with just about 1000 sf our design needed to thoughtful, unlike the recent contractor-grade flip it had recently undergone. For clients who love to cook and entertain we came up with several floor plans and this open layout worked best. We used every inch available to add storage, work surfaces, and even squeezed in a 3/4 bath! Colorful but still soothing, the greens in the kitchen and blues in the bathroom remind us of Big Sur, and the nod to mid-century perfectly suits the home and it's new owners.
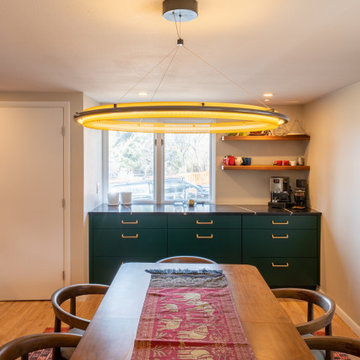
Complete kitchen remodel and renovation. Knocked down a wall and opened up the space. New appliances and custom cabinets added a personalized touch.
Example of a large 1960s medium tone wood floor and brown floor kitchen design in Denver with an undermount sink, flat-panel cabinets, green cabinets, granite countertops, white backsplash, subway tile backsplash, stainless steel appliances, an island and black countertops
Example of a large 1960s medium tone wood floor and brown floor kitchen design in Denver with an undermount sink, flat-panel cabinets, green cabinets, granite countertops, white backsplash, subway tile backsplash, stainless steel appliances, an island and black countertops
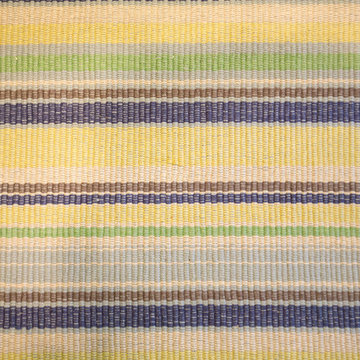
Jennifer Mayo Studios
Mid-sized 1950s galley medium tone wood floor eat-in kitchen photo in Grand Rapids with a single-bowl sink, shaker cabinets, green cabinets, granite countertops, gray backsplash, stone tile backsplash, stainless steel appliances and no island
Mid-sized 1950s galley medium tone wood floor eat-in kitchen photo in Grand Rapids with a single-bowl sink, shaker cabinets, green cabinets, granite countertops, gray backsplash, stone tile backsplash, stainless steel appliances and no island
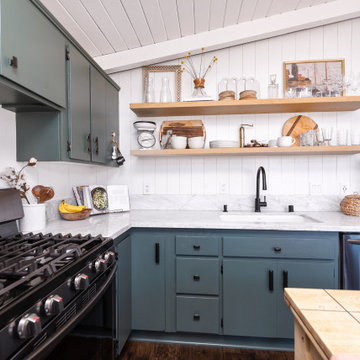
Open concept kitchen - small 1950s l-shaped medium tone wood floor, brown floor and shiplap ceiling open concept kitchen idea in Los Angeles with a drop-in sink, flat-panel cabinets, green cabinets, granite countertops, white backsplash, quartz backsplash, stainless steel appliances, an island and white countertops

In a home with just about 1000 sf our design needed to thoughtful, unlike the recent contractor-grade flip it had recently undergone. For clients who love to cook and entertain we came up with several floor plans and this open layout worked best. We used every inch available to add storage, work surfaces, and even squeezed in a 3/4 bath! Colorful but still soothing, the greens in the kitchen and blues in the bathroom remind us of Big Sur, and the nod to mid-century perfectly suits the home and it's new owners.

In a home with just about 1000 sf our design needed to thoughtful, unlike the recent contractor-grade flip it had recently undergone. For clients who love to cook and entertain we came up with several floor plans and this open layout worked best. We used every inch available to add storage, work surfaces, and even squeezed in a 3/4 bath! Colorful but still soothing, the greens in the kitchen and blues in the bathroom remind us of Big Sur, and the nod to mid-century perfectly suits the home and it's new owners.
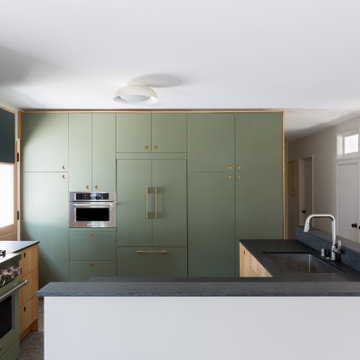
In a home with just about 1000 sf our design needed to thoughtful, unlike the recent contractor-grade flip it had recently undergone. For clients who love to cook and entertain we came up with several floor plans and this open layout worked best. We used every inch available to add storage, work surfaces, and even squeezed in a 3/4 bath! Colorful but still soothing, the greens in the kitchen and blues in the bathroom remind us of Big Sur, and the nod to mid-century perfectly suits the home and it's new owners.
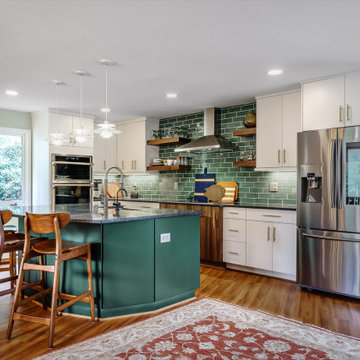
A fun, green Mid-Century Modern kitchen.
Mid-sized mid-century modern galley laminate floor and brown floor eat-in kitchen photo in Other with a farmhouse sink, flat-panel cabinets, green cabinets, granite countertops, green backsplash, subway tile backsplash, stainless steel appliances, an island and black countertops
Mid-sized mid-century modern galley laminate floor and brown floor eat-in kitchen photo in Other with a farmhouse sink, flat-panel cabinets, green cabinets, granite countertops, green backsplash, subway tile backsplash, stainless steel appliances, an island and black countertops
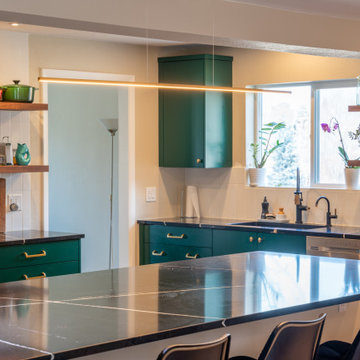
Complete kitchen remodel and renovation. Knocked down a wall and opened up the space. New appliances and custom cabinets added a personalized touch.
Large 1950s medium tone wood floor and brown floor kitchen photo in Denver with an undermount sink, flat-panel cabinets, green cabinets, granite countertops, white backsplash, subway tile backsplash, stainless steel appliances, an island and black countertops
Large 1950s medium tone wood floor and brown floor kitchen photo in Denver with an undermount sink, flat-panel cabinets, green cabinets, granite countertops, white backsplash, subway tile backsplash, stainless steel appliances, an island and black countertops
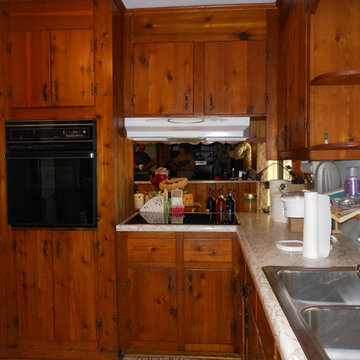
Example of a small 1950s u-shaped porcelain tile enclosed kitchen design in Atlanta with an undermount sink, green cabinets and granite countertops
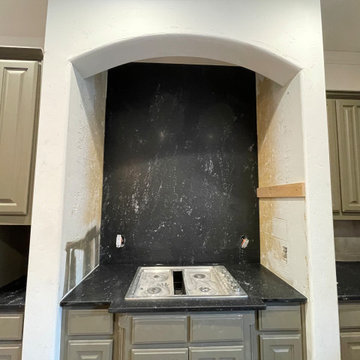
Mid-century modern ceramic tile and beige floor eat-in kitchen photo in Dallas with an undermount sink, raised-panel cabinets, green cabinets, granite countertops, black backsplash, granite backsplash, stainless steel appliances, an island and black countertops
Mid-Century Modern Kitchen with Green Cabinets and Granite Countertops Ideas
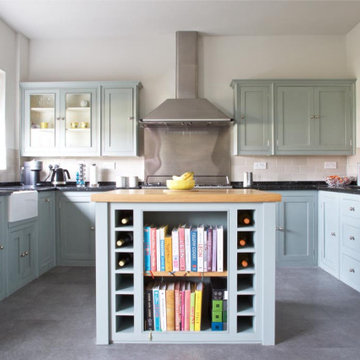
Inspiration for a mid-sized mid-century modern u-shaped vinyl floor and gray floor eat-in kitchen remodel in Other with a farmhouse sink, beaded inset cabinets, green cabinets, granite countertops, beige backsplash, ceramic backsplash, stainless steel appliances, an island and black countertops
1





