Mid-Century Modern Slate Floor Kitchen Ideas
Sort by:Popular Today
1 - 20 of 269 photos

Margot Hartford
Inspiration for a 1950s gray floor and slate floor open concept kitchen remodel in San Francisco with flat-panel cabinets, dark wood cabinets, white backsplash, subway tile backsplash, stainless steel appliances and an island
Inspiration for a 1950s gray floor and slate floor open concept kitchen remodel in San Francisco with flat-panel cabinets, dark wood cabinets, white backsplash, subway tile backsplash, stainless steel appliances and an island

This is a great house. Perched high on a private, heavily wooded site, it has a rustic contemporary aesthetic. Vaulted ceilings, sky lights, large windows and natural materials punctuate the main spaces. The existing large format mosaic slate floor grabs your attention upon entering the home extending throughout the foyer, kitchen, and family room.
Specific requirements included a larger island with workspace for each of the homeowners featuring a homemade pasta station which requires small appliances on lift-up mechanisms as well as a custom-designed pasta drying rack. Both chefs wanted their own prep sink on the island complete with a garbage “shoot” which we concealed below sliding cutting boards. A second and overwhelming requirement was storage for a large collection of dishes, serving platters, specialty utensils, cooking equipment and such. To meet those needs we took the opportunity to get creative with storage: sliding doors were designed for a coffee station adjacent to the main sink; hid the steam oven, microwave and toaster oven within a stainless steel niche hidden behind pantry doors; added a narrow base cabinet adjacent to the range for their large spice collection; concealed a small broom closet behind the refrigerator; and filled the only available wall with full-height storage complete with a small niche for charging phones and organizing mail. We added 48” high base cabinets behind the main sink to function as a bar/buffet counter as well as overflow for kitchen items.
The client’s existing vintage commercial grade Wolf stove and hood commands attention with a tall backdrop of exposed brick from the fireplace in the adjacent living room. We loved the rustic appeal of the brick along with the existing wood beams, and complimented those elements with wired brushed white oak cabinets. The grayish stain ties in the floor color while the slab door style brings a modern element to the space. We lightened the color scheme with a mix of white marble and quartz countertops. The waterfall countertop adjacent to the dining table shows off the amazing veining of the marble while adding contrast to the floor. Special materials are used throughout, featured on the textured leather-wrapped pantry doors, patina zinc bar countertop, and hand-stitched leather cabinet hardware. We took advantage of the tall ceilings by adding two walnut linear pendants over the island that create a sculptural effect and coordinated them with the new dining pendant and three wall sconces on the beam over the main sink.

Mid-sized mid-century modern galley slate floor and blue floor enclosed kitchen photo in Chicago with a double-bowl sink, flat-panel cabinets, medium tone wood cabinets, quartz countertops, beige backsplash, subway tile backsplash, stainless steel appliances and no island
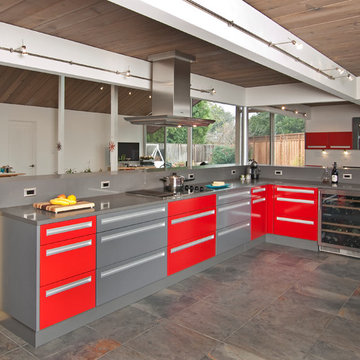
In this Eichler style house, we took down few walls to allow the kitchen area, family room and living room to become a one connected space. The house’ architectural modern style and the client’s style had taken the design look into modern style, and the combination of the grey and red colors was a perfect fit. The design layout was prepared to allow a proper space for everything, using huge counter tops. The rustic color tiles were the perfect balance with the dark wood ceilings.
Door Style Finish: Alno Chic, gloss laminate door style, in the red and grey color finish

Photos by Michael McNamara, Shooting LA
Example of a mid-sized 1950s galley slate floor eat-in kitchen design in Phoenix with flat-panel cabinets, light wood cabinets, quartz countertops, stainless steel appliances, a double-bowl sink, orange backsplash and an island
Example of a mid-sized 1950s galley slate floor eat-in kitchen design in Phoenix with flat-panel cabinets, light wood cabinets, quartz countertops, stainless steel appliances, a double-bowl sink, orange backsplash and an island

Eat-in kitchen - mid-sized 1960s l-shaped slate floor and multicolored floor eat-in kitchen idea in Detroit with a single-bowl sink, flat-panel cabinets, medium tone wood cabinets, quartzite countertops, multicolored backsplash, ceramic backsplash, black appliances and an island
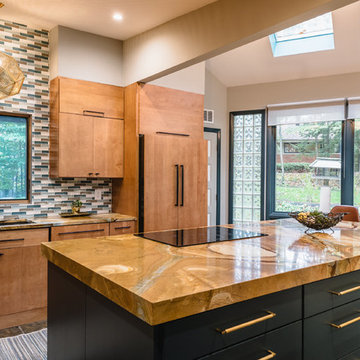
Mid-sized 1950s l-shaped slate floor and multicolored floor eat-in kitchen photo in Detroit with a single-bowl sink, flat-panel cabinets, medium tone wood cabinets, quartzite countertops, multicolored backsplash, ceramic backsplash, black appliances and an island
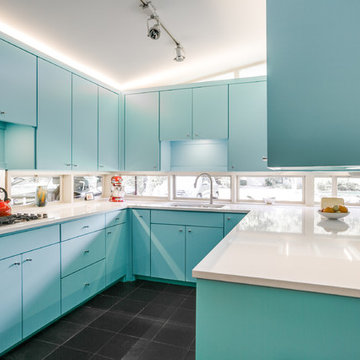
Enclosed kitchen - mid-sized 1960s u-shaped slate floor and black floor enclosed kitchen idea in Dallas with an undermount sink, flat-panel cabinets, blue cabinets, quartz countertops, window backsplash and stainless steel appliances
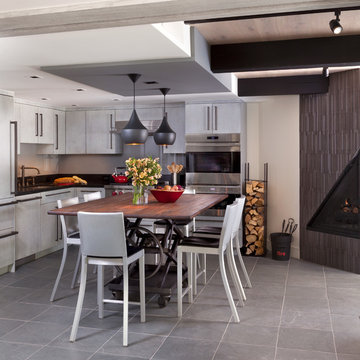
The contrasting ceiling treatment above the dining table/island anchors the eating area in the space.
Example of a small 1950s l-shaped slate floor eat-in kitchen design in Denver with a single-bowl sink, flat-panel cabinets, gray cabinets, granite countertops, gray backsplash, glass sheet backsplash, paneled appliances and an island
Example of a small 1950s l-shaped slate floor eat-in kitchen design in Denver with a single-bowl sink, flat-panel cabinets, gray cabinets, granite countertops, gray backsplash, glass sheet backsplash, paneled appliances and an island
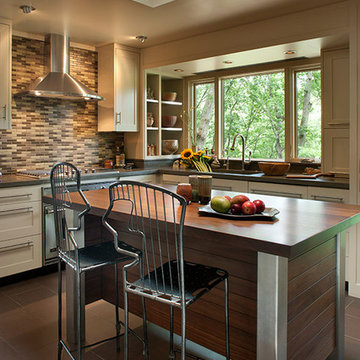
This mid-century mountain modern home was originally designed in the early 1950s. The house has ample windows that provide dramatic views of the adjacent lake and surrounding woods. The current owners wanted to only enhance the home subtly, not alter its original character. The majority of exterior and interior materials were preserved, while the plan was updated with an enhanced kitchen and master suite. Added daylight to the kitchen was provided by the installation of a new operable skylight. New large format porcelain tile and walnut cabinets in the master suite provided a counterpoint to the primarily painted interior with brick floors.
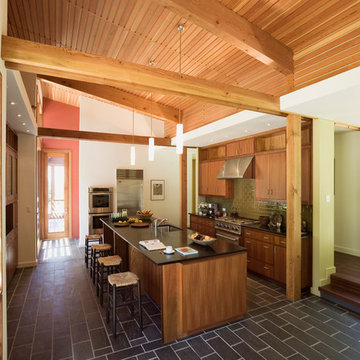
Example of a mid-sized 1950s galley slate floor eat-in kitchen design in Bridgeport with a single-bowl sink, flat-panel cabinets, medium tone wood cabinets, granite countertops, beige backsplash, subway tile backsplash, stainless steel appliances and an island
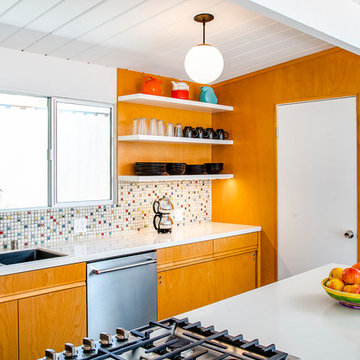
Mid-sized 1960s galley black floor and slate floor open concept kitchen photo in Los Angeles with an undermount sink, flat-panel cabinets, multicolored backsplash, stainless steel appliances, a peninsula, white countertops, medium tone wood cabinets, solid surface countertops and mosaic tile backsplash
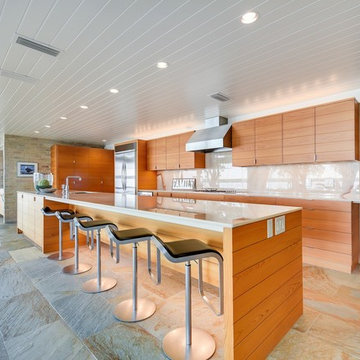
Photos @ Eric Carvajal
Open concept kitchen - large 1950s slate floor and multicolored floor open concept kitchen idea in Austin with stainless steel appliances, an island, an undermount sink, medium tone wood cabinets, white backsplash, glass sheet backsplash and white countertops
Open concept kitchen - large 1950s slate floor and multicolored floor open concept kitchen idea in Austin with stainless steel appliances, an island, an undermount sink, medium tone wood cabinets, white backsplash, glass sheet backsplash and white countertops
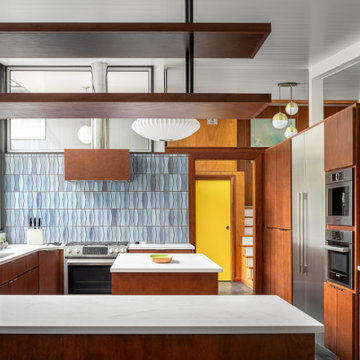
Mid century modern kitchen with mahogany china cabinets, clerestory windows, and a vaulted ceiling.
Example of a 1960s gray floor and slate floor kitchen design in Atlanta with a drop-in sink, flat-panel cabinets, dark wood cabinets, blue backsplash, ceramic backsplash, stainless steel appliances and white countertops
Example of a 1960s gray floor and slate floor kitchen design in Atlanta with a drop-in sink, flat-panel cabinets, dark wood cabinets, blue backsplash, ceramic backsplash, stainless steel appliances and white countertops
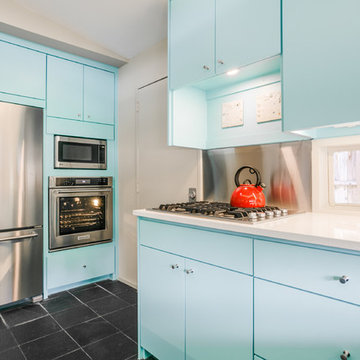
Inspiration for a mid-sized 1960s u-shaped slate floor and black floor enclosed kitchen remodel in Dallas with an undermount sink, flat-panel cabinets, blue cabinets, quartz countertops, window backsplash and stainless steel appliances
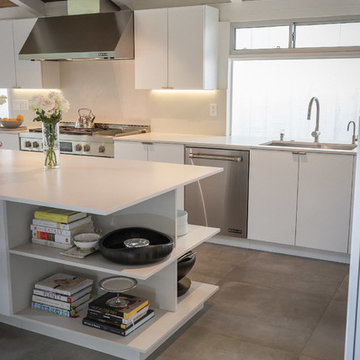
Project by:
DesignerKitchens LA
Call us TODAY for a FREE consultation
(310) 474-5120
Example of a large 1950s l-shaped slate floor eat-in kitchen design in Los Angeles with an undermount sink, flat-panel cabinets, white cabinets, quartzite countertops, white backsplash, stone slab backsplash, stainless steel appliances and an island
Example of a large 1950s l-shaped slate floor eat-in kitchen design in Los Angeles with an undermount sink, flat-panel cabinets, white cabinets, quartzite countertops, white backsplash, stone slab backsplash, stainless steel appliances and an island
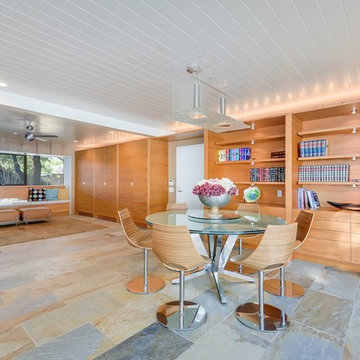
Photos @ Eric Carvajal
Inspiration for a mid-sized 1950s slate floor and multicolored floor open concept kitchen remodel in Austin
Inspiration for a mid-sized 1950s slate floor and multicolored floor open concept kitchen remodel in Austin
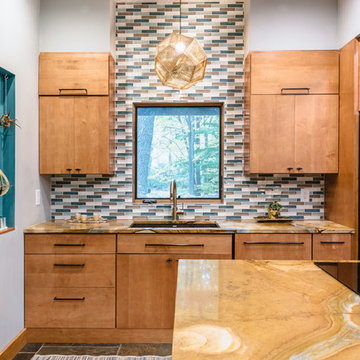
Example of a mid-sized 1950s l-shaped slate floor and multicolored floor eat-in kitchen design in Detroit with a single-bowl sink, flat-panel cabinets, medium tone wood cabinets, quartzite countertops, multicolored backsplash, ceramic backsplash, black appliances and an island

Enclosed kitchen - mid-sized 1950s galley slate floor and blue floor enclosed kitchen idea in Chicago with a double-bowl sink, flat-panel cabinets, medium tone wood cabinets, quartz countertops, beige backsplash, subway tile backsplash, stainless steel appliances and no island
Mid-Century Modern Slate Floor Kitchen Ideas
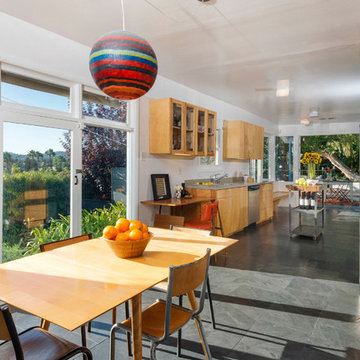
Photos by Michael McNamara, Shooting LA
Mid-sized 1950s galley slate floor eat-in kitchen photo in Phoenix with an undermount sink, flat-panel cabinets, light wood cabinets, quartz countertops, gray backsplash, stainless steel appliances and an island
Mid-sized 1950s galley slate floor eat-in kitchen photo in Phoenix with an undermount sink, flat-panel cabinets, light wood cabinets, quartz countertops, gray backsplash, stainless steel appliances and an island
1





