Mid-Century Modern Slate Floor Kitchen Ideas
Refine by:
Budget
Sort by:Popular Today
81 - 100 of 271 photos
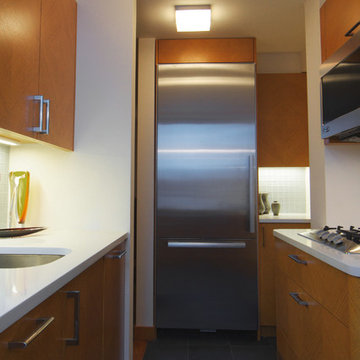
DAS Studio
Example of a small mid-century modern galley slate floor kitchen design in New York with an undermount sink, flat-panel cabinets, light wood cabinets, white backsplash, glass tile backsplash, stainless steel appliances and no island
Example of a small mid-century modern galley slate floor kitchen design in New York with an undermount sink, flat-panel cabinets, light wood cabinets, white backsplash, glass tile backsplash, stainless steel appliances and no island
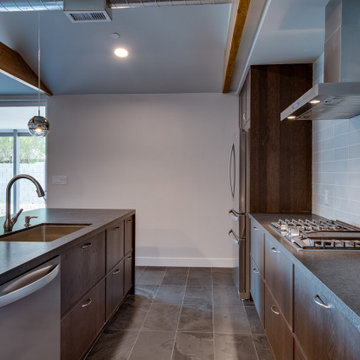
Example of a mid-sized 1950s l-shaped slate floor, black floor and vaulted ceiling open concept kitchen design in Phoenix with an undermount sink, flat-panel cabinets, medium tone wood cabinets, granite countertops, white backsplash, glass tile backsplash, stainless steel appliances, an island and black countertops
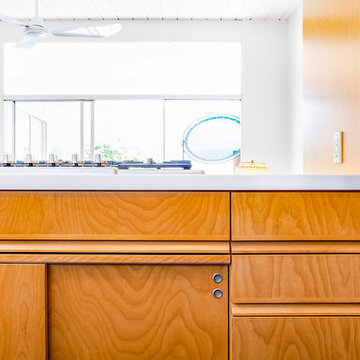
Open concept kitchen - mid-sized 1950s galley black floor and slate floor open concept kitchen idea in Los Angeles with an undermount sink, flat-panel cabinets, multicolored backsplash, stainless steel appliances, a peninsula, white countertops, medium tone wood cabinets, solid surface countertops and mosaic tile backsplash
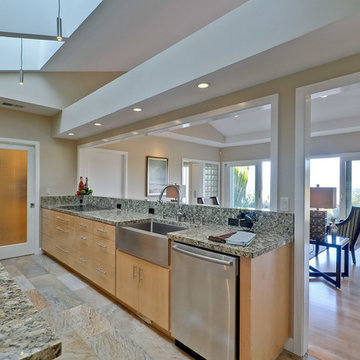
Inspiration for a large 1960s galley slate floor and multicolored floor enclosed kitchen remodel in San Francisco with a farmhouse sink, flat-panel cabinets, light wood cabinets, granite countertops, gray backsplash, stone slab backsplash, stainless steel appliances and no island
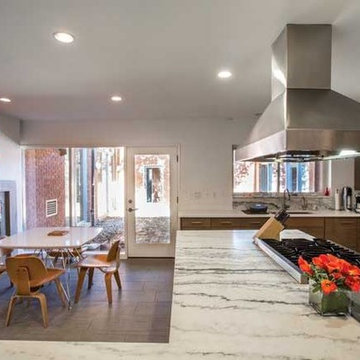
Town & Style Magazine
I would characterize this MCM project as a bundle of stress, labor of love in more ways than one. Picture this…clients come in town from LA for one weekend, tour a sprawling 7000 sf home nestled in Frontenac, share their vision with us, and away they go, back to LA, pack up their life and prepare for their move that was quickly approaching. First things first, I must say, it is one of my most favorite projects and homes to date. I. want. this. house. Like, for real.
Walking in the home, you are welcomed by wall to wall sliding glass doors that house an indoor pool, center courtyard, and this [now] gorgeous home wraps itself around these unique centerpieces of living space. You can see the pool and courtyard from almost any point of the home. The natural light, clean lines and mid century modern architecture was preserved and honed back to its remarkable state.
We had to design, project manage, construct the renovations…everything from the ground up within just a few months. Did I mention the kitchen was nearly gutted, new floors, removing walls, bathroom face lifts, overall design, interior and exterior paint, electrical…..whew, I’m tired just reliving the experience.
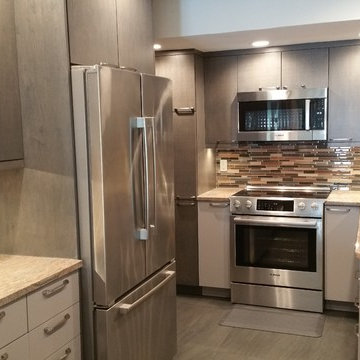
Two tone gray cabinets by Cuisine Ideale are hand stained on the upper and tall cabinets and lacquered on the base cabinets. The Bosche appliances blend seamlessly with the tone of the floors and cabinets.
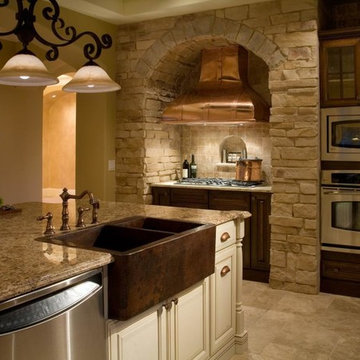
Example of a large mid-century modern galley slate floor and beige floor kitchen design in Other with a double-bowl sink, brown cabinets, marble countertops, colored appliances and multicolored countertops
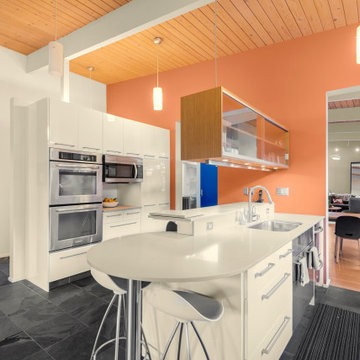
Kitchen - 1960s slate floor, black floor and exposed beam kitchen idea in Other with flat-panel cabinets, white cabinets, quartz countertops, stainless steel appliances, a peninsula and white countertops
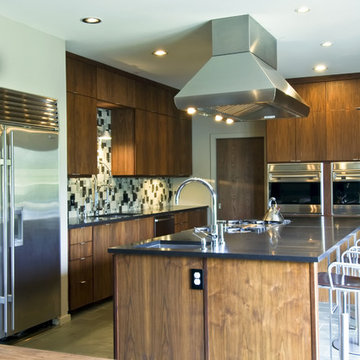
Architect: Tim Cooper |
Photographer: Lee Bruegger
Open concept kitchen - large 1950s galley slate floor open concept kitchen idea in Other with an undermount sink, flat-panel cabinets, dark wood cabinets, granite countertops, multicolored backsplash, ceramic backsplash, stainless steel appliances and an island
Open concept kitchen - large 1950s galley slate floor open concept kitchen idea in Other with an undermount sink, flat-panel cabinets, dark wood cabinets, granite countertops, multicolored backsplash, ceramic backsplash, stainless steel appliances and an island
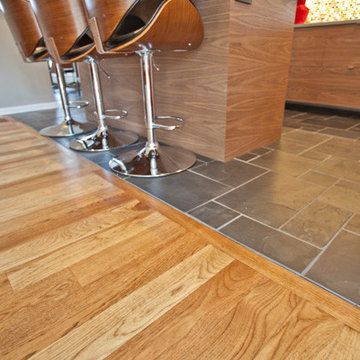
Photo By: Lisa Brunell
Kitchen - 1960s slate floor kitchen idea in Minneapolis with an undermount sink, flat-panel cabinets, medium tone wood cabinets, quartz countertops, multicolored backsplash, glass tile backsplash, stainless steel appliances and an island
Kitchen - 1960s slate floor kitchen idea in Minneapolis with an undermount sink, flat-panel cabinets, medium tone wood cabinets, quartz countertops, multicolored backsplash, glass tile backsplash, stainless steel appliances and an island
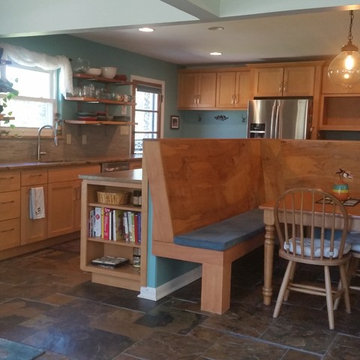
Inspiration for a mid-sized mid-century modern l-shaped slate floor eat-in kitchen remodel in Other with an undermount sink, shaker cabinets, light wood cabinets, stainless steel appliances and an island
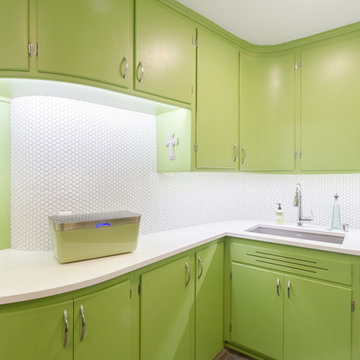
Small white hexagon tile was used to showcase the curved wall and brighten up the countertop area.
Photographed by Justin Bacon
Example of a large 1950s l-shaped slate floor and gray floor enclosed kitchen design in Milwaukee with an undermount sink, green cabinets, quartz countertops, white backsplash, porcelain backsplash, white appliances, no island and yellow countertops
Example of a large 1950s l-shaped slate floor and gray floor enclosed kitchen design in Milwaukee with an undermount sink, green cabinets, quartz countertops, white backsplash, porcelain backsplash, white appliances, no island and yellow countertops
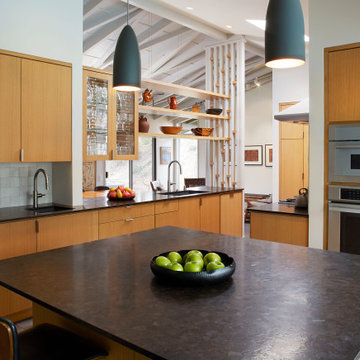
Inspiration for a mid-sized 1950s l-shaped slate floor, gray floor and exposed beam open concept kitchen remodel in San Francisco with an undermount sink, flat-panel cabinets, medium tone wood cabinets, granite countertops, white backsplash, ceramic backsplash, stainless steel appliances, an island and black countertops
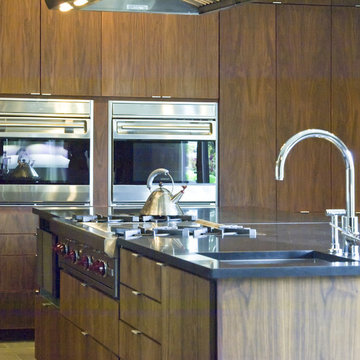
Architect: Tim Cooper |
Photographer: Lee Bruegger
Large 1950s galley slate floor open concept kitchen photo in Other with an undermount sink, flat-panel cabinets, dark wood cabinets, granite countertops, multicolored backsplash, ceramic backsplash, stainless steel appliances and an island
Large 1950s galley slate floor open concept kitchen photo in Other with an undermount sink, flat-panel cabinets, dark wood cabinets, granite countertops, multicolored backsplash, ceramic backsplash, stainless steel appliances and an island
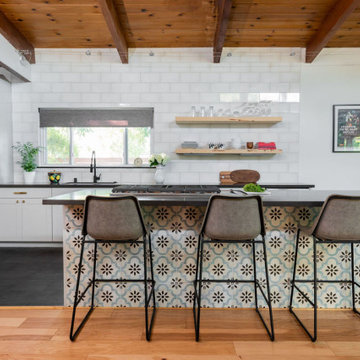
Mosaic tiles seen here, are blue/white/black and play off the colors used throughout the kitchen.
Inspiration for a mid-sized mid-century modern galley slate floor and black floor kitchen pantry remodel in Sacramento with an undermount sink, shaker cabinets, blue cabinets, solid surface countertops, white backsplash, glass tile backsplash, stainless steel appliances, an island and black countertops
Inspiration for a mid-sized mid-century modern galley slate floor and black floor kitchen pantry remodel in Sacramento with an undermount sink, shaker cabinets, blue cabinets, solid surface countertops, white backsplash, glass tile backsplash, stainless steel appliances, an island and black countertops

This house west of Boston was originally designed in 1958 by the great New England modernist, Henry Hoover. He built his own modern home in Lincoln in 1937, the year before the German émigré Walter Gropius built his own world famous house only a few miles away. By the time this 1958 house was built, Hoover had matured as an architect; sensitively adapting the house to the land and incorporating the clients wish to recreate the indoor-outdoor vibe of their previous home in Hawaii.
The house is beautifully nestled into its site. The slope of the roof perfectly matches the natural slope of the land. The levels of the house delicately step down the hill avoiding the granite ledge below. The entry stairs also follow the natural grade to an entry hall that is on a mid level between the upper main public rooms and bedrooms below. The living spaces feature a south- facing shed roof that brings the sun deep in to the home. Collaborating closely with the homeowner and general contractor, we freshened up the house by adding radiant heat under the new purple/green natural cleft slate floor. The original interior and exterior Douglas fir walls were stripped and refinished.
Photo by: Nat Rea Photography
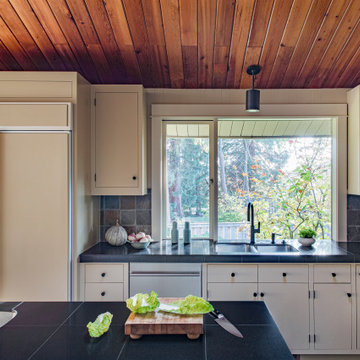
Builder installed kitchen in 2002 was stripped of inappropriate trim and therefore original ceiling was revealed. New stainless steel backsplash and hood and vent wrap was designed. Shaker style cabinets had their insets filled in so that era appropriate flat front cabinets were the finished look.
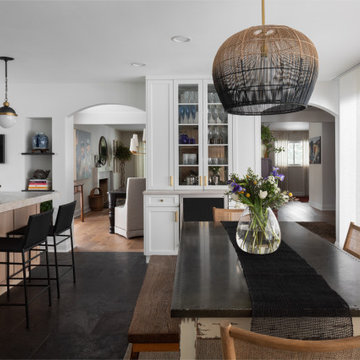
Elective inspiration with accents in black, brass, and organic combination of textures and neutral colors.
Eat-in kitchen - 1960s slate floor, black floor and coffered ceiling eat-in kitchen idea in Chicago with an undermount sink, shaker cabinets, white cabinets, quartzite countertops, white backsplash, marble backsplash, stainless steel appliances and beige countertops
Eat-in kitchen - 1960s slate floor, black floor and coffered ceiling eat-in kitchen idea in Chicago with an undermount sink, shaker cabinets, white cabinets, quartzite countertops, white backsplash, marble backsplash, stainless steel appliances and beige countertops
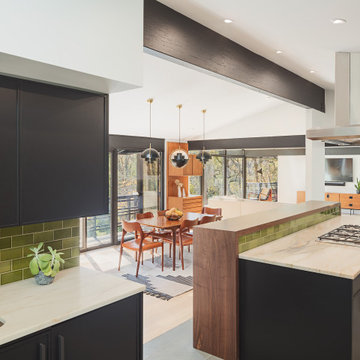
Example of a 1960s slate floor, green floor and exposed beam kitchen design in Philadelphia with recessed-panel cabinets, black cabinets, quartzite countertops, green backsplash, ceramic backsplash, paneled appliances, an island and beige countertops
Mid-Century Modern Slate Floor Kitchen Ideas
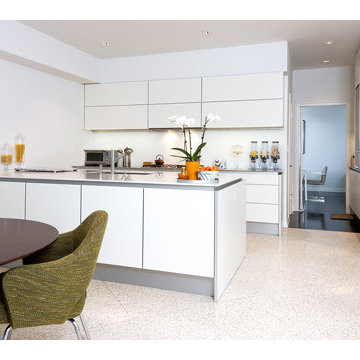
Peter Molick Photography
Mid-sized 1950s slate floor kitchen pantry photo in Houston with an undermount sink, louvered cabinets, white cabinets, white backsplash, matchstick tile backsplash and paneled appliances
Mid-sized 1950s slate floor kitchen pantry photo in Houston with an undermount sink, louvered cabinets, white cabinets, white backsplash, matchstick tile backsplash and paneled appliances
5





