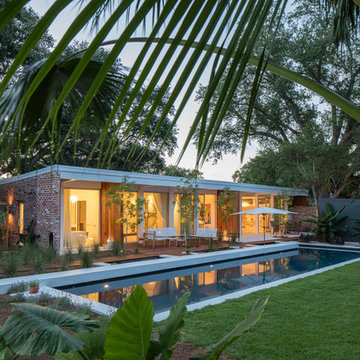Refine by:
Budget
Sort by:Popular Today
1 - 20 of 939 photos
Item 1 of 3

Our clients’ goal was to add an exterior living-space to the rear of their mid-century modern home. They wanted a place to sit, relax, grill, and entertain while enjoying the serenity of the landscape. Using natural materials, we created an elongated porch to provide seamless access and flow to-and-from their indoor and outdoor spaces.
The shape of the angled roof, overhanging the seating area, and the tapered double-round steel columns create the essence of a timeless design that is synonymous with the existing mid-century house. The stone-filled rectangular slot, between the house and the covered porch, allows light to enter the existing interior and gives accessibility to the porch.
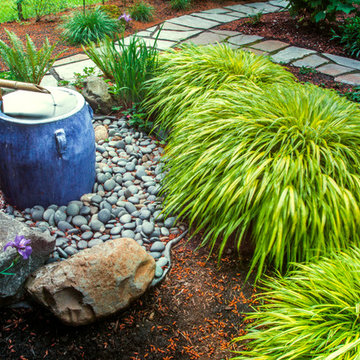
A small backyard space, bordering a NE Portland golf course. Taking out the lawn made ample room for native plantings, a water feature and flagstone walkways. All home to many a bird, squirrel and forest critter. Photography by: Joe Hollowell
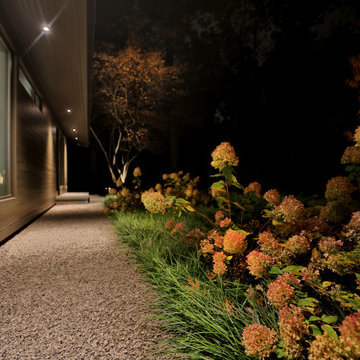
Crisp gravel lines under the extended eaves are a quintessential nod to Mid Century Modern design. Liriope and Hydrangea are moving into their fall phase and soften the transition from home to the landscape.

Already partially enclosed by an ipe fence and concrete wall, our client had a vision of an outdoor courtyard for entertaining on warm summer evenings since the space would be shaded by the house in the afternoon. He imagined the space with a water feature, lighting and paving surrounded by plants.
With our marching orders in place, we drew up a schematic plan quickly and met to review two options for the space. These options quickly coalesced and combined into a single vision for the space. A thick, 60” tall concrete wall would enclose the opening to the street – creating privacy and security, and making a bold statement. We knew the gate had to be interesting enough to stand up to the large concrete walls on either side, so we designed and had custom fabricated by Dennis Schleder (www.dennisschleder.com) a beautiful, visually dynamic metal gate. The gate has become the icing on the cake, all 300 pounds of it!
Other touches include drought tolerant planting, bluestone paving with pebble accents, crushed granite paving, LED accent lighting, and outdoor furniture. Both existing trees were retained and are thriving with their new soil. The garden was installed in December and our client is extremely happy with the results – so are we!
Photo credits, Coreen Schmidt
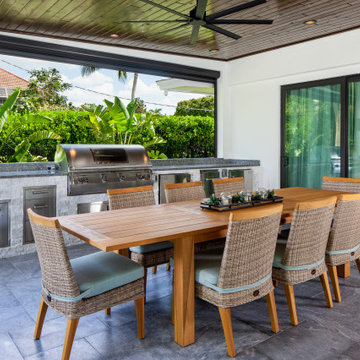
Design and Built and additional patio complete with automatic insect screen, modern pool, spa, landscaping and outdoor kitchen.
Example of a large 1950s backyard stone patio kitchen design in Miami with a roof extension
Example of a large 1950s backyard stone patio kitchen design in Miami with a roof extension
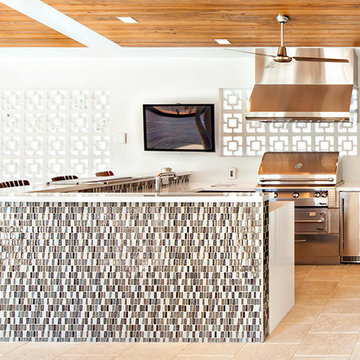
Stephanie LaVigne Villeneuve
Patio kitchen - mid-sized mid-century modern backyard stone patio kitchen idea in Miami with a roof extension
Patio kitchen - mid-sized mid-century modern backyard stone patio kitchen idea in Miami with a roof extension
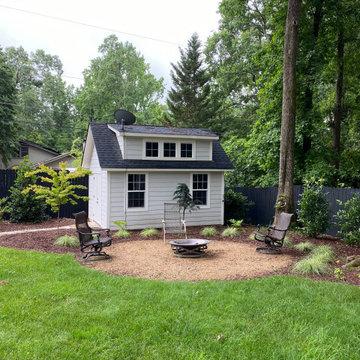
Backyard Renovation for family looking to share time with friends and dogs.
Photo of a mid-sized mid-century modern partial sun backyard stone and wood fence formal garden in Charlotte with a fire pit for summer.
Photo of a mid-sized mid-century modern partial sun backyard stone and wood fence formal garden in Charlotte with a fire pit for summer.
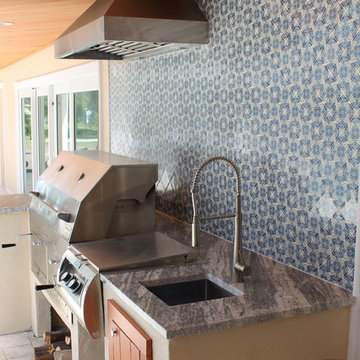
Timothy Reed
Patio kitchen - large 1950s backyard stone patio kitchen idea in Tampa with a roof extension
Patio kitchen - large 1950s backyard stone patio kitchen idea in Tampa with a roof extension
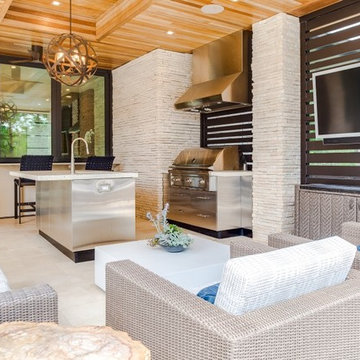
Joshua Curry Photography, Rick Ricozzi Photography
Mid-sized 1960s backyard stone patio kitchen photo in Wilmington with a roof extension
Mid-sized 1960s backyard stone patio kitchen photo in Wilmington with a roof extension
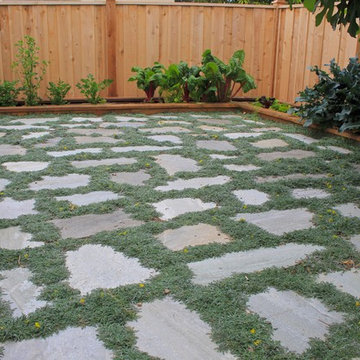
Five months after install, we have nearly complete coverage by silver carpet (Dymondia margaretae). Very pleased how fast and flushed this came through. Looking forward to experimenting more with the possibilities. We also built the custom garden beds around the patio to provide non-compacted growing space for the client.
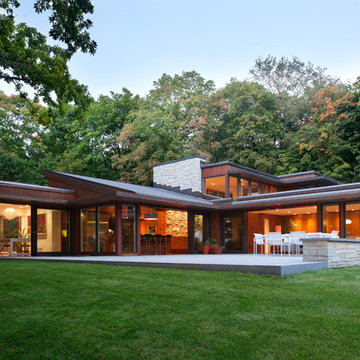
This mid-century stunner was featured in the prestigious 2018 AIA Minnesota "Homes By Architects" tour. The intention was to create a "a strong organic connection between indoors and out." This connection was certainly amplified with the inclusion of a modern granite Harbor Grey™ stone patio, generously sized to accomodate entertaining under the stars. Also featured is our Alder™ Limestone wall stone.
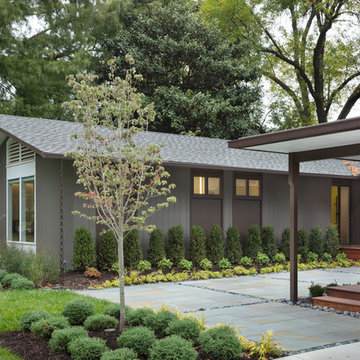
Bob Greenspan
Design ideas for a mid-sized mid-century modern front yard stone landscaping in Kansas City.
Design ideas for a mid-sized mid-century modern front yard stone landscaping in Kansas City.
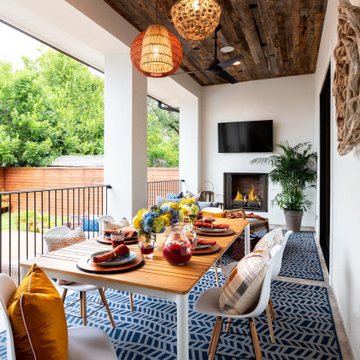
Inspiration for a mid-sized 1960s backyard stone patio remodel in Houston with a roof extension
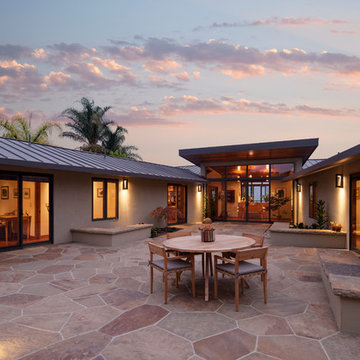
Architect: Thompson Naylor; Landscape: everGREEN Landscape Architects; Photography: Jim Bartsch Photography
Patio - 1950s courtyard stone patio idea in Santa Barbara with no cover
Patio - 1950s courtyard stone patio idea in Santa Barbara with no cover
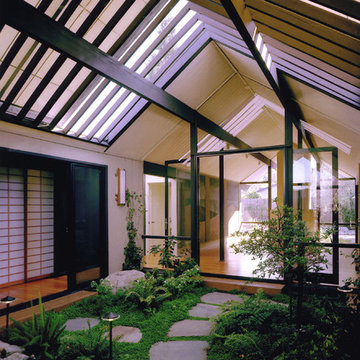
Indoor courtyard extends Living Room and is wrapped by shoji and glass screens bringing in natural light and opening up the surrounding rooms to the outdoors year–round. 12' custom painting inside.
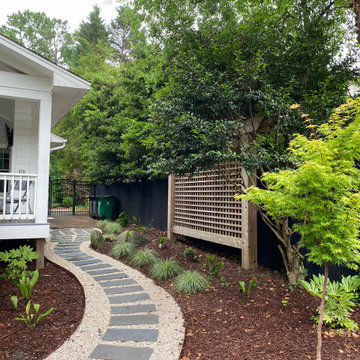
Backyard Renovation for family looking to share time with friends and dogs.
Inspiration for a mid-sized mid-century modern partial sun backyard stone and wood fence formal garden in Charlotte with a fire pit for summer.
Inspiration for a mid-sized mid-century modern partial sun backyard stone and wood fence formal garden in Charlotte with a fire pit for summer.
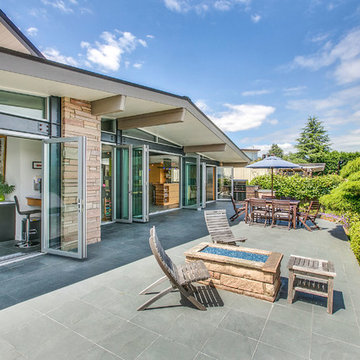
Paul Gjording
Inspiration for a mid-sized 1960s backyard stone patio remodel in Seattle with a roof extension
Inspiration for a mid-sized 1960s backyard stone patio remodel in Seattle with a roof extension
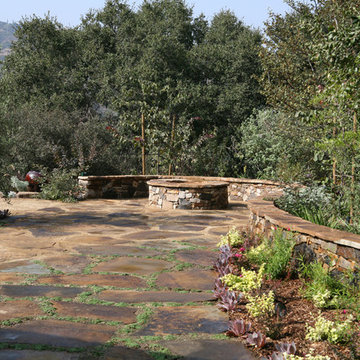
Firepit & Low seating wall - natural stone
Flagstone patio with decomposed granite & Elfin Thyme Succulents California natives & other low water use plantings
Karen Miller
Mid-Century Modern Outdoor Design Ideas
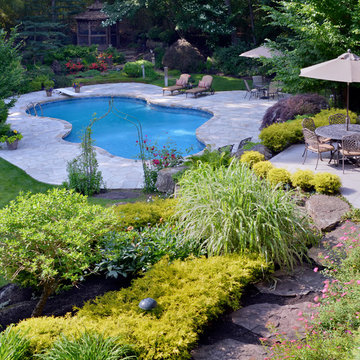
Inspiration for a large 1960s backyard stone and custom-shaped natural pool remodel in New York
1












