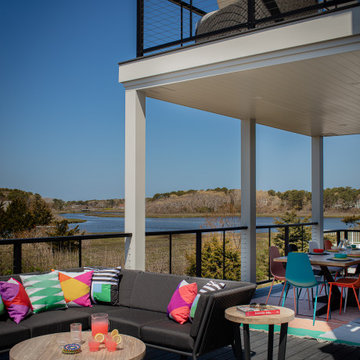Modern Back Porch Ideas
Refine by:
Budget
Sort by:Popular Today
121 - 140 of 1,262 photos
Item 1 of 3
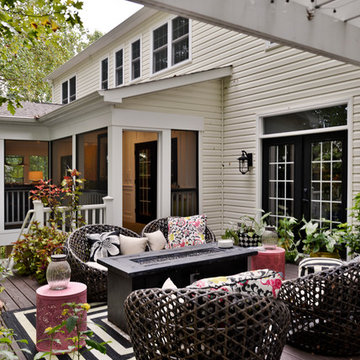
Stunning Outdoor Remodel in the heart of Kingstown, Alexandria, VA 22310.
Michael Nash Design Build & Homes created a new stunning screen porch with dramatic color tones, a rustic country style furniture setting, a new fireplace, and entertainment space for large sporting event or family gatherings.
The old window from the dining room was converted into French doors to allow better flow in and out of home. Wood looking porcelain tile compliments the stone wall of the fireplace. A double stacked fireplace was installed with a ventless stainless unit inside of screen porch and wood burning fireplace just below in the stoned patio area. A big screen TV was mounted over the mantel.
Beaded panel ceiling covered the tall cathedral ceiling, lots of lights, craftsman style ceiling fan and hanging lights complimenting the wicked furniture has set this screen porch area above any project in its class.
Just outside of the screen area is the Trex covered deck with a pergola given them a grilling and outdoor seating space. Through a set of wrapped around staircase the upper deck now is connected with the magnificent Lower patio area. All covered in flagstone and stone retaining wall, shows the outdoor entertaining option in the lower level just outside of the basement French doors. Hanging out in this relaxing porch the family and friends enjoy the stunning view of their wooded backyard.
The ambiance of this screen porch area is just stunning.
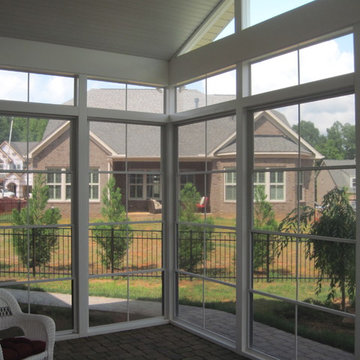
The floor to ceiling windows on this custom screened porch in Concord means a bright and airy feeling that is better than being outside. The Eze-Breeze windows allow full closer and custom air flow. This screened porch sits on a brick paver patio, which is a perfect use of your outdoor space. The lovely view of the garden from this porch creates a zen porch for enjoyment and tranquility all year long.
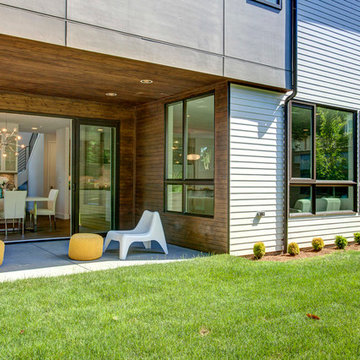
john wilbanks photography
Minimalist concrete back porch idea in Seattle with a roof extension
Minimalist concrete back porch idea in Seattle with a roof extension
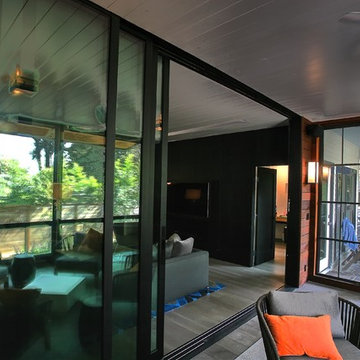
Screened-in back porch. Open floor plan; kitchen, dining, living, porch. Offers the beauty of indoor-outdoor living. Raynn Ford Photography
Inspiration for a modern screened-in back porch remodel in Austin with a roof extension
Inspiration for a modern screened-in back porch remodel in Austin with a roof extension
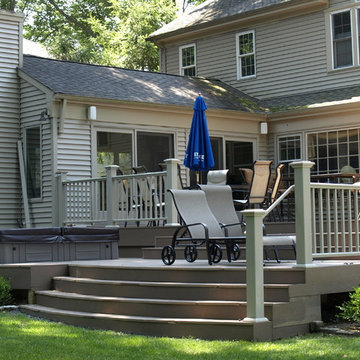
Dabah Landscape Designs
This is an example of a mid-sized modern back porch design in New York with decking.
This is an example of a mid-sized modern back porch design in New York with decking.
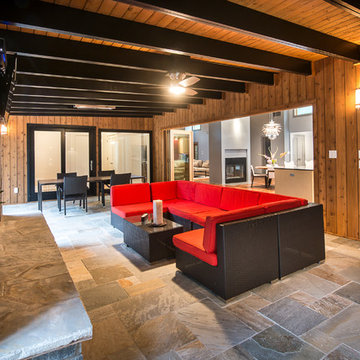
Huge minimalist tile back porch photo in Other with a fire pit and a roof extension
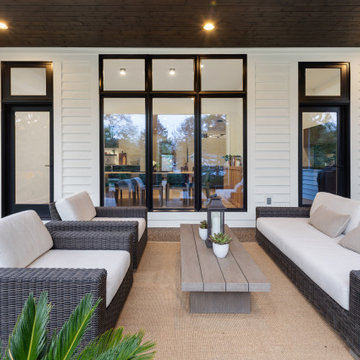
The beauty and charm of Leland, Michigan inspired our clients in the design of their new home. Oversized brackets, standing seam metal shed roofs and Tennessee mountain stone add bold character to the exterior. Inside you’ll find a soothing palate with white walls throughout, and natural wood tones in the flooring, furniture and stone. The kitchen draws your eye in with it’s simplicity in design and function with the hood commanding center stage. Waterfall oak stairs with a brawny metal railing lead you the to master suite. The luxurious master bathroom includes his and her vanities, a curb less shower with black framed glass panel and a large soaking tub. Ample dining space, a butlery for food prep and a generous back porch makes for ease of entertaining.
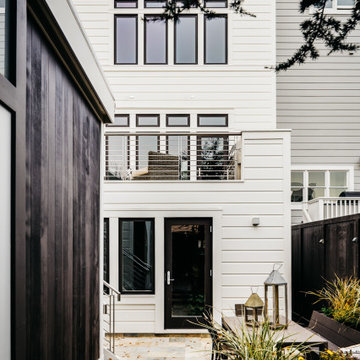
Mid-sized minimalist back porch photo in San Francisco with a fire pit and decking
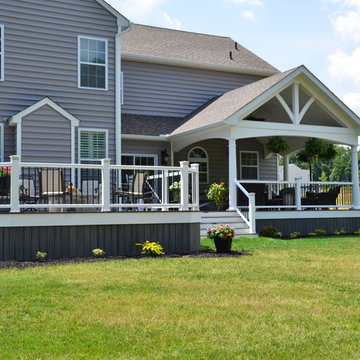
This completly Custom Trex Deck Features Island Mist Decking with vintage Lantern Accents. The Main feature of the space is the open style a-frame porch that showcases a custom gable detail. The porject also features a wood burning firepit in the open section of the deck.
Photography by: Keystone Custom Decks
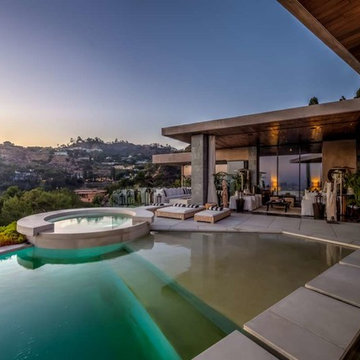
Lori Dennis Interior Design
SoCal Contractor
Inspiration for a large modern concrete paver back porch remodel in Los Angeles
Inspiration for a large modern concrete paver back porch remodel in Los Angeles
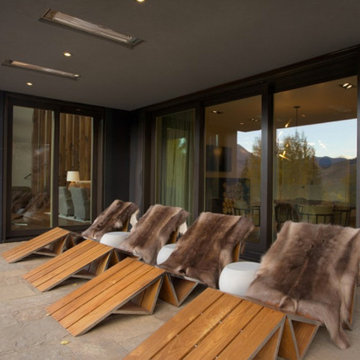
Inspiration for a mid-sized modern stone back porch remodel in Other with a roof extension
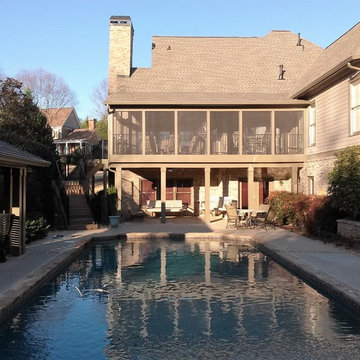
Look out over your pool from a stunning screened porch. This is an outside view of the previous photo. Relax indoors or outdoors in this inviting space!
At Atlanta Porch & Patio we are dedicated to building beautiful custom porches, decks, and outdoor living spaces throughout the metro Atlanta area. Our mission is to turn our clients’ ideas, dreams, and visions into personalized, tangible outcomes. Clients of Atlanta Porch & Patio rest easy knowing each step of their project is performed to the highest standards of honesty, integrity, and dependability. Our team of builders and craftsmen are licensed, insured, and always up to date on trends, products, designs, and building codes. We are constantly educating ourselves in order to provide our clients the best services at the best prices.
We deliver the ultimate professional experience with every step of our projects. After setting up a consultation through our website or by calling the office, we will meet with you in your home to discuss all of your ideas and concerns. After our initial meeting and site consultation, we will compile a detailed design plan and quote complete with renderings and a full listing of the materials to be used. Upon your approval, we will then draw up the necessary paperwork and decide on a project start date. From demo to cleanup, we strive to deliver your ultimate relaxation destination on time and on budget.
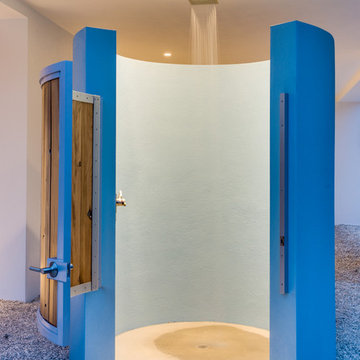
Ryan Gamma Photography
Mid-sized minimalist concrete porch photo in Tampa with a roof extension
Mid-sized minimalist concrete porch photo in Tampa with a roof extension
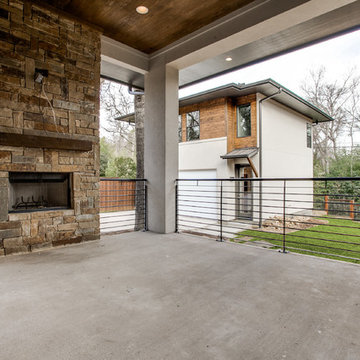
Modern Outdoor Living Area with Stone Fireplace, Industrial Railing, Modern Detached Garage
This is an example of a modern concrete back porch design in Dallas.
This is an example of a modern concrete back porch design in Dallas.
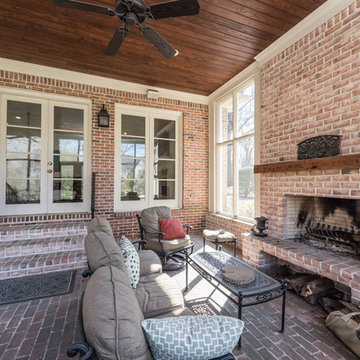
The Kelley's new screened in Porch built by Tim Disalvo & Co. is a site to be seen with the brick flooring and brick fireplace being the stars of the show. If you are looking to add a porch where you can gather with your friends and family give us a call at 901-753-8304 we would love to hear from you.
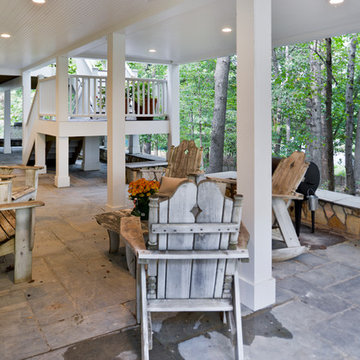
Stunning Outdoor Remodel in the heart of Kingstown, Alexandria, VA 22310.
Michael Nash Design Build & Homes created a new stunning screen porch with dramatic color tones, a rustic country style furniture setting, a new fireplace, and entertainment space for large sporting event or family gatherings.
The old window from the dining room was converted into French doors to allow better flow in and out of home. Wood looking porcelain tile compliments the stone wall of the fireplace. A double stacked fireplace was installed with a ventless stainless unit inside of screen porch and wood burning fireplace just below in the stoned patio area. A big screen TV was mounted over the mantel.
Beaded panel ceiling covered the tall cathedral ceiling, lots of lights, craftsman style ceiling fan and hanging lights complimenting the wicked furniture has set this screen porch area above any project in its class.
Just outside of the screen area is the Trex covered deck with a pergola given them a grilling and outdoor seating space. Through a set of wrapped around staircase the upper deck now is connected with the magnificent Lower patio area. All covered in flagstone and stone retaining wall, shows the outdoor entertaining option in the lower level just outside of the basement French doors. Hanging out in this relaxing porch the family and friends enjoy the stunning view of their wooded backyard.
The ambiance of this screen porch area is just stunning.
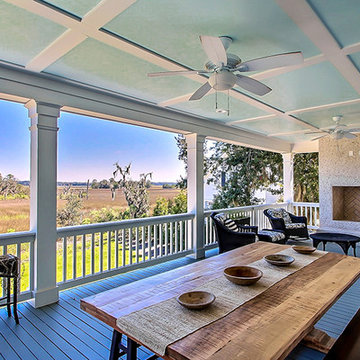
This low country design built home features an open floor plan, an elevator and large windows for great amounts of natural lighting.
Mid-sized minimalist back porch idea in Atlanta with a fire pit and a roof extension
Mid-sized minimalist back porch idea in Atlanta with a fire pit and a roof extension
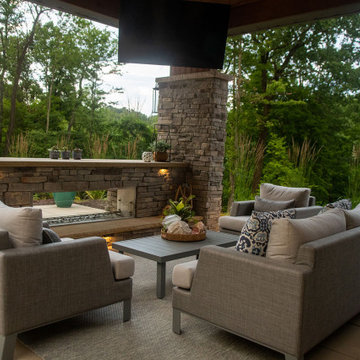
Inspiration for a modern stone back porch remodel in Other with a fire pit and a roof extension
Modern Back Porch Ideas
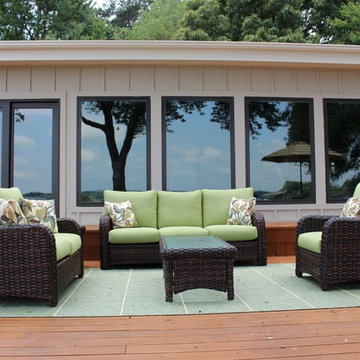
Jennifer Haahs Design Group
This is an example of a large modern back porch design in Charlotte with decking.
This is an example of a large modern back porch design in Charlotte with decking.
7






