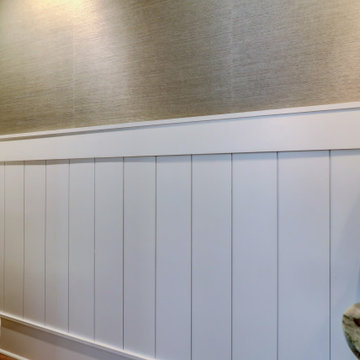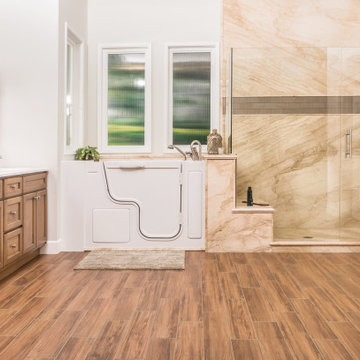Modern Bathroom Ideas
Refine by:
Budget
Sort by:Popular Today
1141 - 1160 of 350,078 photos
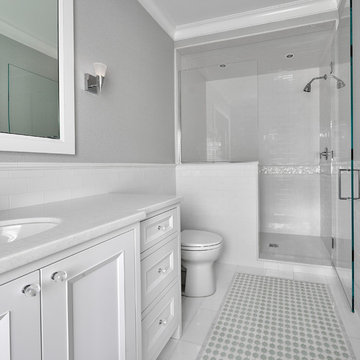
Mid-sized minimalist white tile and subway tile ceramic tile and multicolored floor alcove shower photo in Chicago with recessed-panel cabinets, white cabinets, a two-piece toilet, gray walls, an undermount sink, marble countertops, a hinged shower door and white countertops
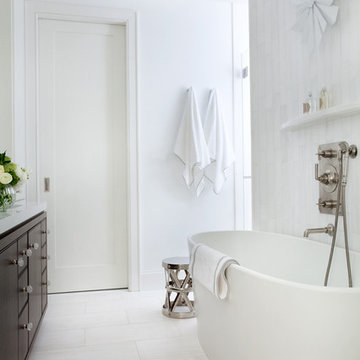
Located in the heart of Carnegie Hill, this Upper East Side Townhouse was a full gut renovation for DHD Architecture and Interiors. Throughout the home, a combination of vintage furniture and lighting was mixed with new modern classics to give the rooms an elegant and carefully curated feel. Wallpaper, fabrics, and colors play together in layers, so the formal structure and setting of the home is balanced with varying palettes, contemporary prints, and textured materials. Our favorite elements include the office’s statement making malachite wallpaper, and the master bedroom’s vintage sputnik chandelier that hangs over a walnut four poster bed. The end result is a comfortable, livable space for the family’s refined yet modern taste.
4 Bedrooms / 4,000 Square Feet
Photography by Rick Lew
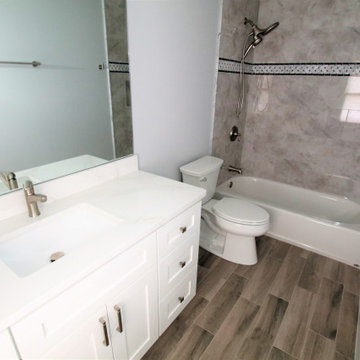
Example of a mid-sized minimalist 3/4 drop-in bathtub design in Atlanta with shaker cabinets, white cabinets, an undermount sink and white countertops
Find the right local pro for your project

Large minimalist master beige tile and ceramic tile porcelain tile, gray floor and double-sink bathroom photo in Minneapolis with flat-panel cabinets, black cabinets, a two-piece toilet, gray walls, a drop-in sink, tile countertops, a hinged shower door, white countertops, a niche and a built-in vanity
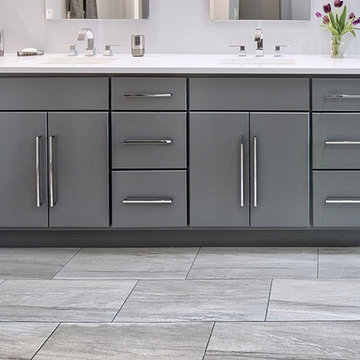
By Thrive Design Group
Inspiration for a mid-sized modern master gray tile and ceramic tile porcelain tile corner shower remodel in Chicago with flat-panel cabinets, gray cabinets, a two-piece toilet, gray walls, an undermount sink and quartz countertops
Inspiration for a mid-sized modern master gray tile and ceramic tile porcelain tile corner shower remodel in Chicago with flat-panel cabinets, gray cabinets, a two-piece toilet, gray walls, an undermount sink and quartz countertops

Charles Davis Smith, AIA
Doorless shower - huge modern master ceramic tile and brown floor doorless shower idea in Dallas with flat-panel cabinets, medium tone wood cabinets, an undermount tub, a one-piece toilet, white walls, quartz countertops, a hinged shower door and white countertops
Doorless shower - huge modern master ceramic tile and brown floor doorless shower idea in Dallas with flat-panel cabinets, medium tone wood cabinets, an undermount tub, a one-piece toilet, white walls, quartz countertops, a hinged shower door and white countertops
Reload the page to not see this specific ad anymore
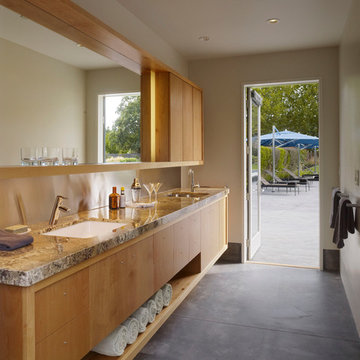
Matthew Millman
Bathroom - small modern master concrete floor and gray floor bathroom idea in San Francisco with an undermount sink, flat-panel cabinets, medium tone wood cabinets and beige walls
Bathroom - small modern master concrete floor and gray floor bathroom idea in San Francisco with an undermount sink, flat-panel cabinets, medium tone wood cabinets and beige walls
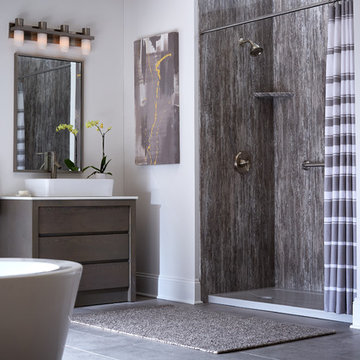
Bathroom - large modern master gray tile and stone slab concrete floor and gray floor bathroom idea in Boston with flat-panel cabinets, brown cabinets, white walls, a vessel sink and quartz countertops
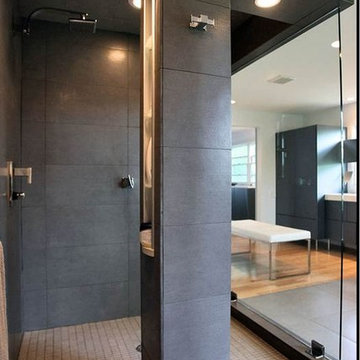
The form and openess of the walkin shower give it a sculptural quality beyond that of the utilitarian showers we are used to seeing.
Large minimalist master light wood floor bathroom photo in New York with flat-panel cabinets, gray cabinets, beige walls, a wall-mount sink and solid surface countertops
Large minimalist master light wood floor bathroom photo in New York with flat-panel cabinets, gray cabinets, beige walls, a wall-mount sink and solid surface countertops
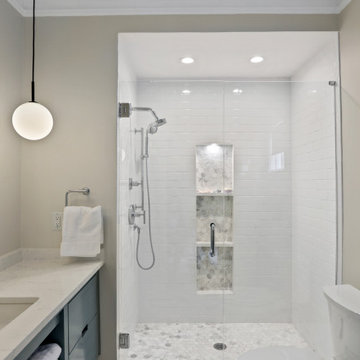
Inspiration for a small modern 3/4 white tile and subway tile ceramic tile and white floor doorless shower remodel in Atlanta with flat-panel cabinets, turquoise cabinets, beige walls, granite countertops, a hinged shower door, white countertops and an undermount sink
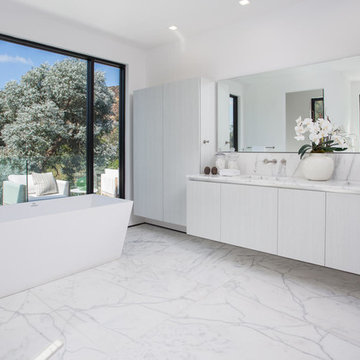
A masterpiece of light and design, this gorgeous Beverly Hills contemporary is filled with incredible moments, offering the perfect balance of intimate corners and open spaces.
A large driveway with space for ten cars is complete with a contemporary fountain wall that beckons guests inside. An amazing pivot door opens to an airy foyer and light-filled corridor with sliding walls of glass and high ceilings enhancing the space and scale of every room. An elegant study features a tranquil outdoor garden and faces an open living area with fireplace. A formal dining room spills into the incredible gourmet Italian kitchen with butler’s pantry—complete with Miele appliances, eat-in island and Carrara marble countertops—and an additional open living area is roomy and bright. Two well-appointed powder rooms on either end of the main floor offer luxury and convenience.
Surrounded by large windows and skylights, the stairway to the second floor overlooks incredible views of the home and its natural surroundings. A gallery space awaits an owner’s art collection at the top of the landing and an elevator, accessible from every floor in the home, opens just outside the master suite. Three en-suite guest rooms are spacious and bright, all featuring walk-in closets, gorgeous bathrooms and balconies that open to exquisite canyon views. A striking master suite features a sitting area, fireplace, stunning walk-in closet with cedar wood shelving, and marble bathroom with stand-alone tub. A spacious balcony extends the entire length of the room and floor-to-ceiling windows create a feeling of openness and connection to nature.
A large grassy area accessible from the second level is ideal for relaxing and entertaining with family and friends, and features a fire pit with ample lounge seating and tall hedges for privacy and seclusion. Downstairs, an infinity pool with deck and canyon views feels like a natural extension of the home, seamlessly integrated with the indoor living areas through sliding pocket doors.
Amenities and features including a glassed-in wine room and tasting area, additional en-suite bedroom ideal for staff quarters, designer fixtures and appliances and ample parking complete this superb hillside retreat.
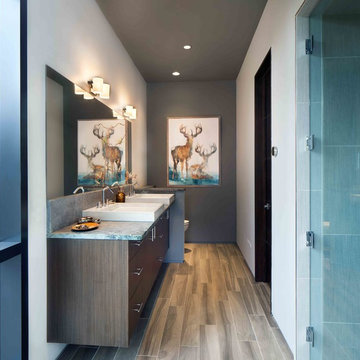
Gibeon Photography
Inspiration for a large modern master white tile light wood floor alcove shower remodel in Other with a vessel sink, medium tone wood cabinets, granite countertops, a wall-mount toilet and gray walls
Inspiration for a large modern master white tile light wood floor alcove shower remodel in Other with a vessel sink, medium tone wood cabinets, granite countertops, a wall-mount toilet and gray walls
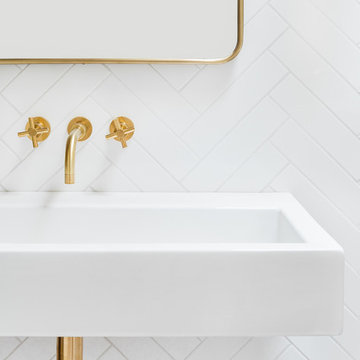
photo credit: Haris Kenjar
Tabarka tile floor.
Rejuvenation sink + mirror.
Minimalist 3/4 white tile and ceramic tile bathroom photo in Albuquerque with white walls and a wall-mount sink
Minimalist 3/4 white tile and ceramic tile bathroom photo in Albuquerque with white walls and a wall-mount sink
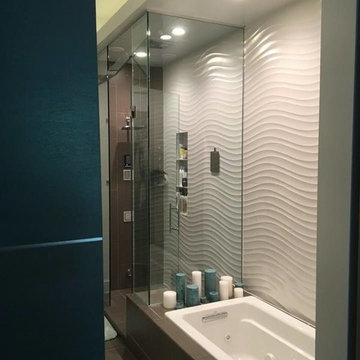
Inspiration for a mid-sized modern master beige tile, gray tile and porcelain tile porcelain tile bathroom remodel in San Diego with a one-piece toilet, gray walls and an undermount sink
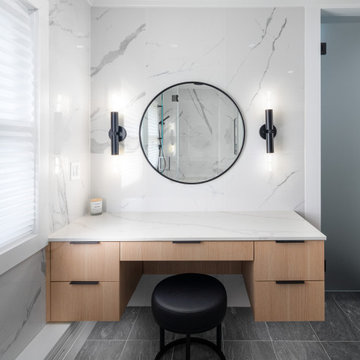
Example of a mid-sized minimalist white tile and marble tile porcelain tile, gray floor and double-sink bathroom design in New York with flat-panel cabinets, light wood cabinets, a wall-mount toilet, white walls, an undermount sink, quartz countertops, a hinged shower door, white countertops and a floating vanity
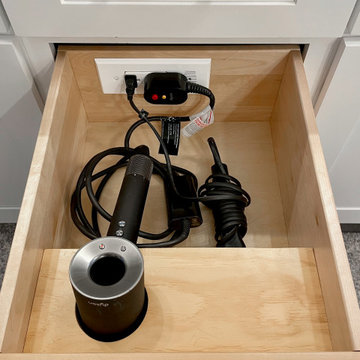
Create a powered styling drawer or pull out organizer to safely power and stow hair dryers, hot tools, and more.
Inspiration for a modern bathroom remodel in San Francisco
Inspiration for a modern bathroom remodel in San Francisco
Modern Bathroom Ideas
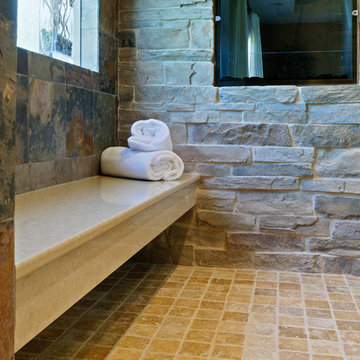
Sponsored
Columbus, OH
Dave Fox Design Build Remodelers
Columbus Area's Luxury Design Build Firm | 17x Best of Houzz Winner!
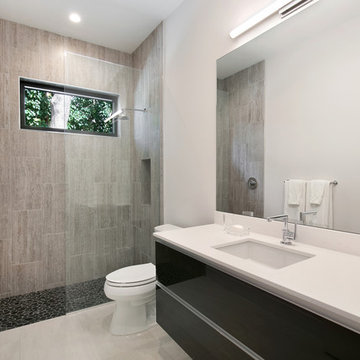
Photographer: Ryan Gamma
Bathroom - mid-sized modern kids' gray tile and porcelain tile porcelain tile and white floor bathroom idea in Tampa with flat-panel cabinets, gray cabinets, a two-piece toilet, white walls, an undermount sink, quartz countertops and white countertops
Bathroom - mid-sized modern kids' gray tile and porcelain tile porcelain tile and white floor bathroom idea in Tampa with flat-panel cabinets, gray cabinets, a two-piece toilet, white walls, an undermount sink, quartz countertops and white countertops

A 1946 bathroom was in need of a serious update to accommodate 2 growing teen/tween boys. Taking it's cue from the navy and gray in the Moroccan floor tiles, the bath was outfitted with splashes of antique brass/gold fixtures, Art Deco lighting (DecoCreationStudio) and artwork by Space Frog Designs.
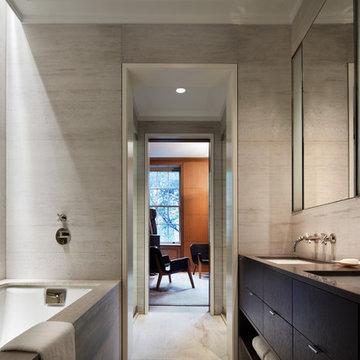
Architect: Steven Harris Architects
Photo Credit: Scott Frances
Example of a minimalist master gray tile beige floor alcove bathtub design in New York with flat-panel cabinets, brown cabinets, gray walls and an undermount sink
Example of a minimalist master gray tile beige floor alcove bathtub design in New York with flat-panel cabinets, brown cabinets, gray walls and an undermount sink
58






