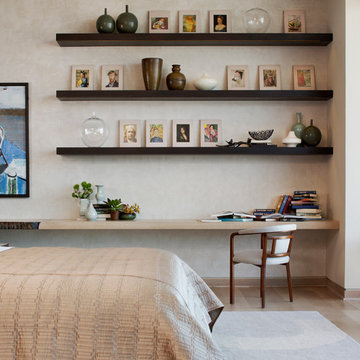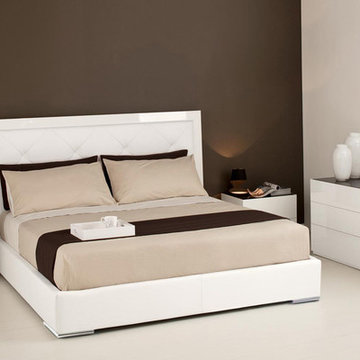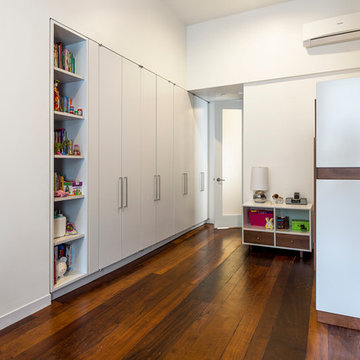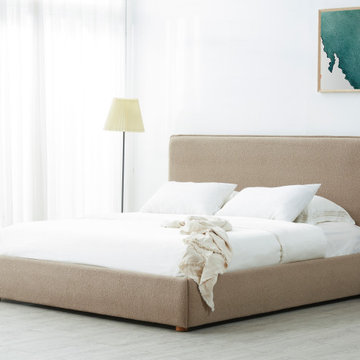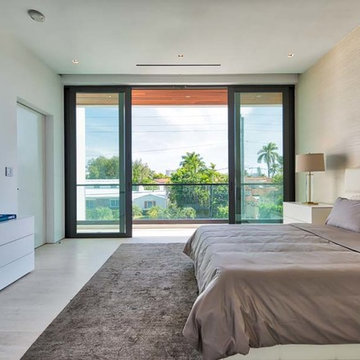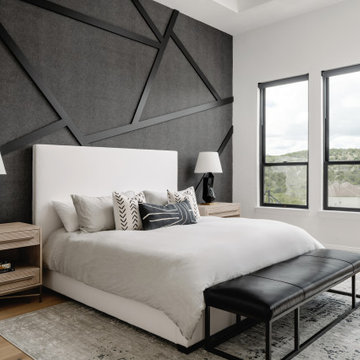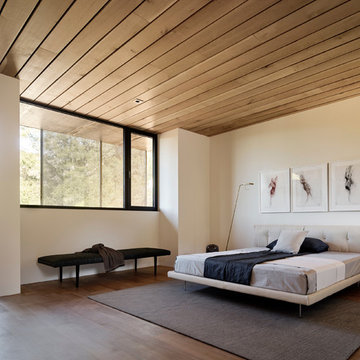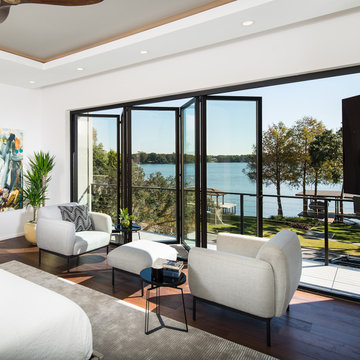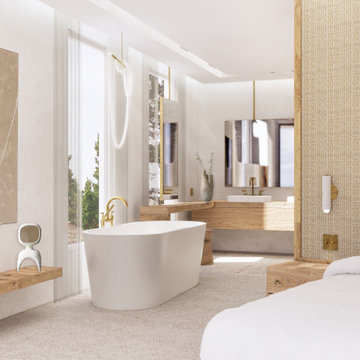Modern Bedroom Ideas
Refine by:
Budget
Sort by:Popular Today
121 - 140 of 160,166 photos
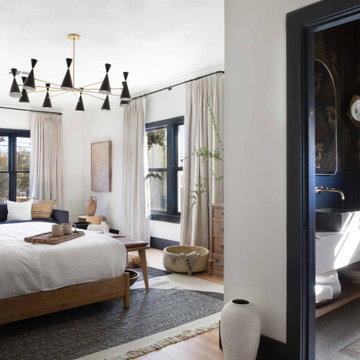
Getaway in style, in an immersive experience of beauty that will leave you rested and inspired. We've designed this historic cottage in our signature style located in historic Weatherford, Texas. It is available to you on Airbnb, or our website click on the link in the header titled: Properties.
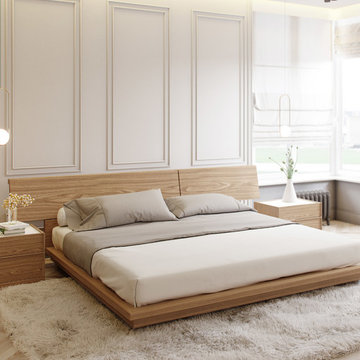
Hunter's handsome frame and choice of dreamy American walnut veneer or ash veneer are reminiscent of a modern cabin. The wide and low profile adds casual comfort to a good night, with a generous headboard composed of three sections. The low part joins seamlessly at the base of the frame, while the top portion of the extended headboard leans slightly back to collect all angles of comfort towards the center. The extended panels of the headboard are designed specifically for fitting complimentary night stands under its wing, available in matching American walnut, ash veneer, or high gloss white lacquer for an unexpectedly cool contrast. Hunter is part of a four piece bedroom set and is available in King or Queen.
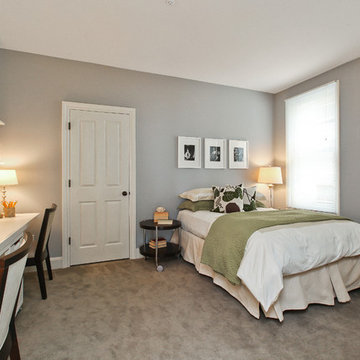
MATERIALS/ FLOOR: Maple hardwood/ WALLS: Smooth walls/ Ceilings: Smooth ceiling/ LIGHTS: Pendant lights on the ceiling that provide lights to certain areas; also lamps give light to the room; pendant light before bathroom/ TRIM: Base board and window casing/ Office area that takes the whole wall in the room, with cabinets and shelves/
Find the right local pro for your project
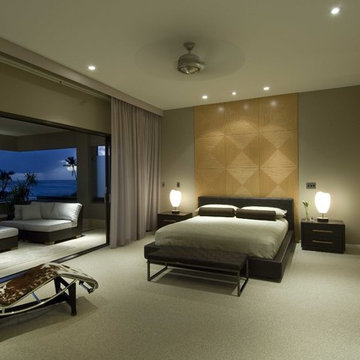
Large minimalist master carpeted and beige floor bedroom photo in Hawaii with gray walls and no fireplace
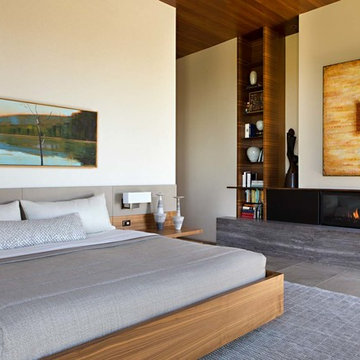
Inspiration for a modern gray floor bedroom remodel in Phoenix with beige walls and a ribbon fireplace
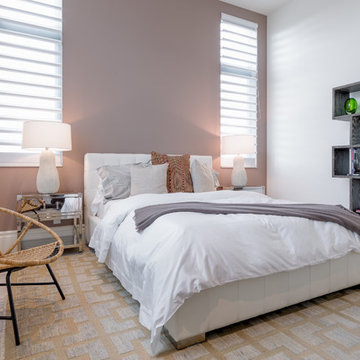
See the video for this project here - https://vimeo.com/126989085
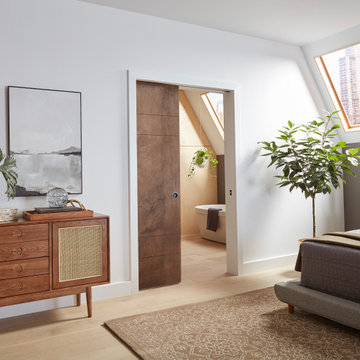
Sponsored
2060SC Series Heavy-Duty Soft-Close Pocket Door Frame Kits
Pocket, Sliding and Folding Door Hardware
Reload the page to not see this specific ad anymore
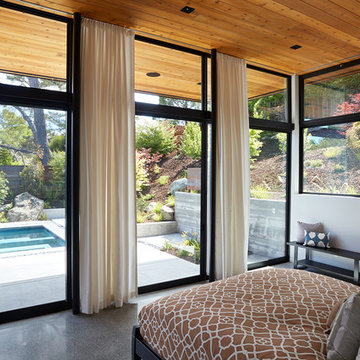
Klopf Architecture, Arterra Landscape Architects and Henry Calvert of Calvert Ventures Designed and built a new warm, modern, Eichler-inspired, open, indoor-outdoor home on a deeper-than-usual San Mateo Highlands property where an original Eichler house had burned to the ground.
The owners wanted multi-generational living and larger spaces than the original home offered, but all parties agreed that the house should respect the neighborhood and blend in stylistically with the other Eichlers. At first the Klopf team considered re-using what little was left of the original home and expanding on it. But after discussions with the owner and builder, all parties agreed that the last few remaining elements of the house were not practical to re-use, so Klopf Architecture designed a new home that pushes the Eichler approach in new directions.
One disadvantage of Eichler production homes is that the house designs were not optimized for each specific lot. A new custom home offered the team a chance to start over. In this case, a longer house that opens up sideways to the south fit the lot better than the original square-ish house that used to open to the rear (west). Accordingly, the Klopf team designed an L-shaped “bar” house with a large glass wall with large sliding glass doors that faces sideways instead of to the rear like a typical Eichler. This glass wall opens to a pool and landscaped yard designed by Arterra Landscape Architects.
Driving by the house, one might assume at first glance it is an Eichler because of the horizontality, the overhanging flat roof eaves, the dark gray vertical siding, and orange solid panel front door, but the house is designed for the 21st Century and is not meant to be a “Likeler.” You won't see any posts and beams in this home. Instead, the ceiling decking is a western red cedar that covers over all the beams. Like Eichlers, this cedar runs continuously from inside to out, enhancing the indoor / outdoor feeling of the house, but unlike Eichlers it conceals a cavity for lighting, wiring, and insulation. Ceilings are higher, rooms are larger and more open, the master bathroom is light-filled and more generous, with a separate tub and shower and a separate toilet compartment, and there is plenty of storage. The garage even easily fits two of today's vehicles with room to spare.
A massive 49-foot by 12-foot wall of glass and the continuity of materials from inside to outside enhance the inside-outside living concept, so the owners and their guests can flow freely from house to pool deck to BBQ to pool and back.
During construction in the rough framing stage, Klopf thought the front of the house appeared too tall even though the house had looked right in the design renderings (probably because the house is uphill from the street). So Klopf Architecture paid the framer to change the roofline from how we had designed it to be lower along the front, allowing the home to blend in better with the neighborhood. One project goal was for people driving up the street to pass the home without immediately noticing there is an "imposter" on this lot, and making that change was essential to achieve that goal.
This 2,606 square foot, 3 bedroom, 3 bathroom Eichler-inspired new house is located in San Mateo in the heart of the Silicon Valley.
Klopf Architecture Project Team: John Klopf, AIA, Klara Kevane
Landscape Architect: Arterra Landscape Architects
Contractor: Henry Calvert of Calvert Ventures
Photography ©2016 Mariko Reed
Location: San Mateo, CA
Year completed: 2016
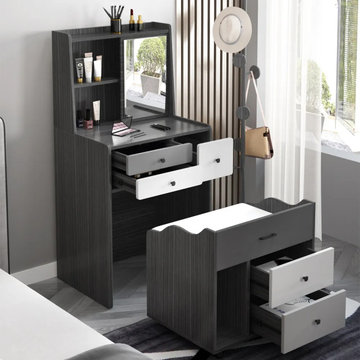
Accented with tasteful geometric lines, this makeup vanity lends a glamorous flair that blends well with any modern decor. This vanity table offers ample storage rooms for your articles of daily use. Dressing table mirror can move left and right.
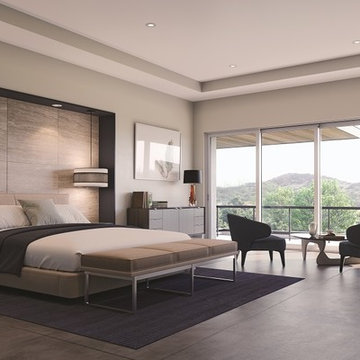
Marvin MODERN bedroom with white, high density multi-panel sliding doors. Elegant, contemporary design for natural light and scenic views. Available at AWD - Authentic Window Design.
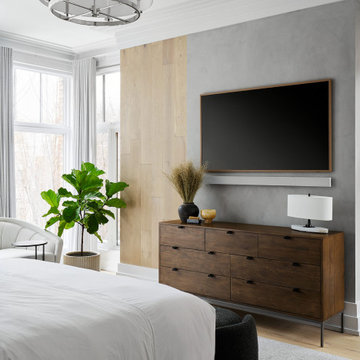
Across from the bed, we designed an accent wall, carrying the flooring up the wall with a plaster, cement look finish. We selected a contrasting wood dresser with super clean lines and a minimal profile to maintain a modern look.
Reload the page to not see this specific ad anymore
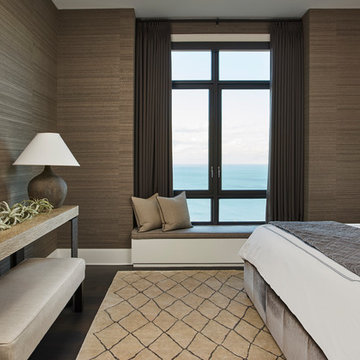
Example of a mid-sized minimalist master dark wood floor bedroom design with brown walls and no fireplace
Modern Bedroom Ideas
Reload the page to not see this specific ad anymore
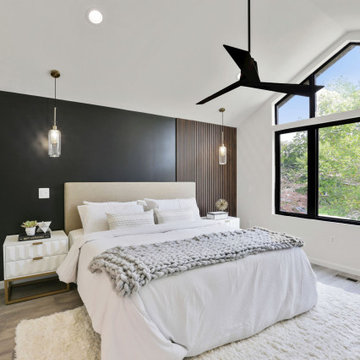
This full-level owner’s suite complete with custom pella windows, cathedral ceilings, recessed lighting, 36” contemporary rod ceiling fan, feature limousine black painted feature wall with 3-D wood paneling on 1/3rd of the wall to creating interesting form and flow; is also complimented by dual controlled pendant honeycomb reading lights. This was a fun one for us to design and build.
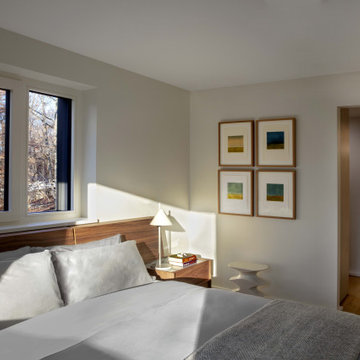
Mid-sized minimalist master light wood floor and exposed beam bedroom photo in New York with white walls
7






