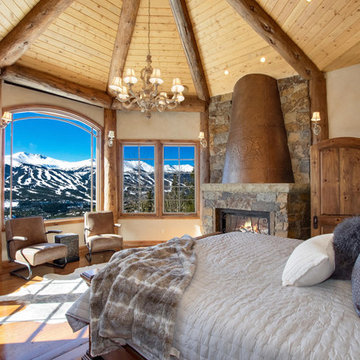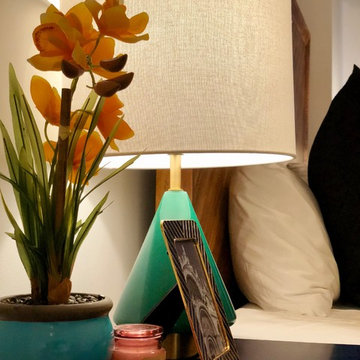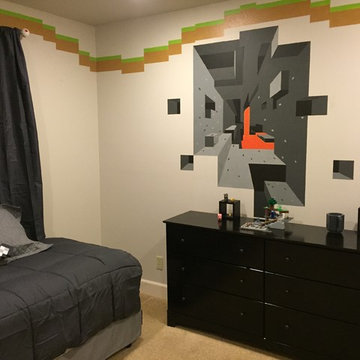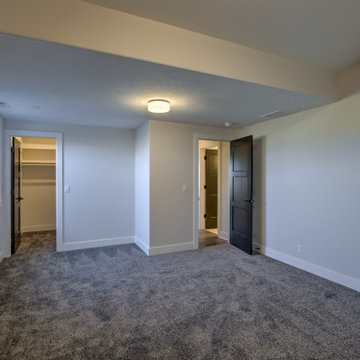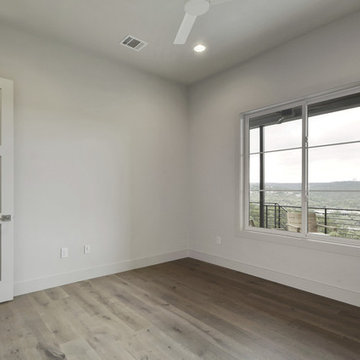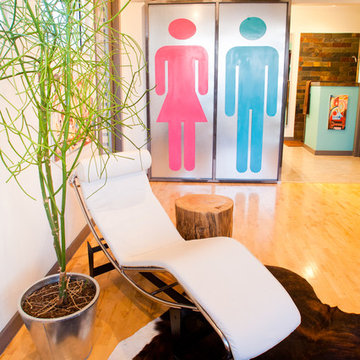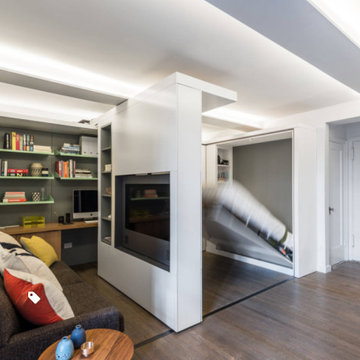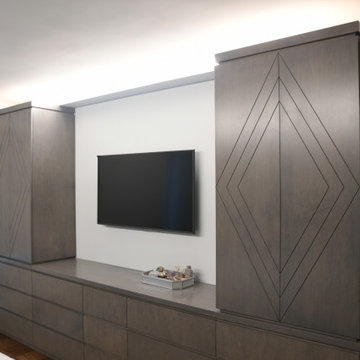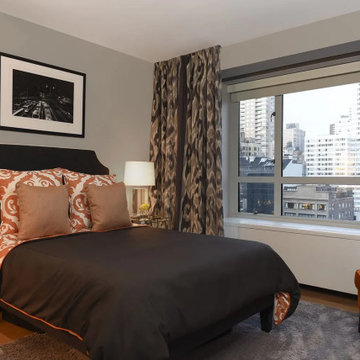Bedroom Photos
Refine by:
Budget
Sort by:Popular Today
16961 - 16980 of 160,402 photos
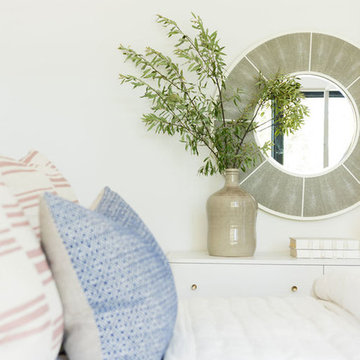
Example of a mid-sized minimalist guest light wood floor and brown floor bedroom design in Salt Lake City with white walls and no fireplace
Find the right local pro for your project
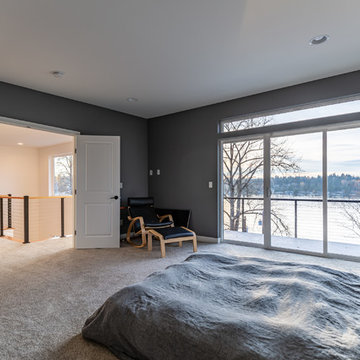
Inspiration for a modern master carpeted bedroom remodel in Seattle with gray walls
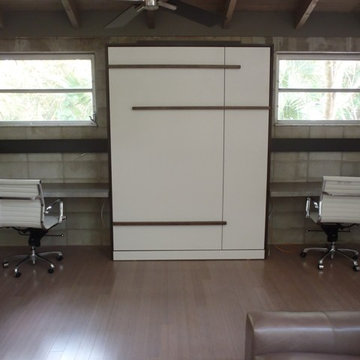
Example of a small minimalist medium tone wood floor home office design in Other with gray walls and no fireplace
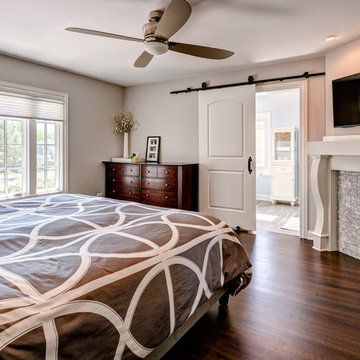
Sponsored
Columbus, OH
Hope Restoration & General Contracting
Columbus Design-Build, Kitchen & Bath Remodeling, Historic Renovations
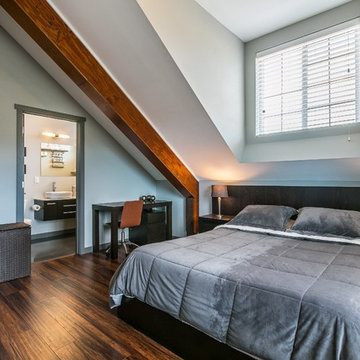
This off-grid mountain barn home located in the heart of the Rockies sits at 7,500 feet and has expansive, beautiful views of the foothills below. The model is a Barn Pros 36 ft. x 36 ft. Denali barn apartment with a partially enclosed shed roof on one side for outdoor seating and entertainment area. The deck off the back of the building is smaller than the standard 12 ft. x 12 ft. deck included in the Denali package. Roll-up garage doors like the one shown at the front of the home are an add-on option for nearly any Barn Pros kit.
Inside, the finish is decidedly rustic modern where sheetrock walls contrast handsomely with the exposed posts and beams throughout the space. The owners incorporated garage parking, laundry, kitchenette with wood-burning stove oven, bathroom, workout area and a pool table all on the first floor. The upper level houses the main living space where contemporary décor and finished are combined with natural wood flooring and those same exposed posts and beams. Lots of natural light fills the space from the 18 ft. vaulted ceilings, dormer windows and French doors off the living room. The owners added a partial loft for additional sleeping and a functional storage area.
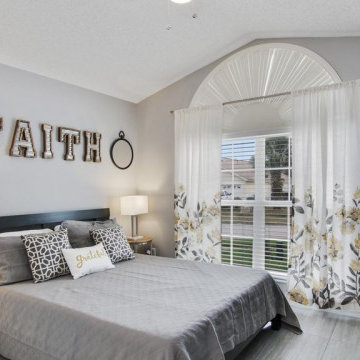
THE LEGEND VILLA:
Link: https://www.vrbo.com/1215879
Vacation Home Rental Villa For more details
Link: http://luxuryvillasworld.com
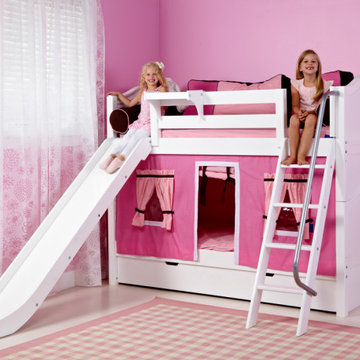
This is furniture that grows with your child and family. Start with a bed. As the child grows, convert to a loft bed or bunk bed. Add a slide or stairs or decorate it with a fun tent to make a playhouse. Choose the style and color. Hundreds of configurations to optimize function in your space.
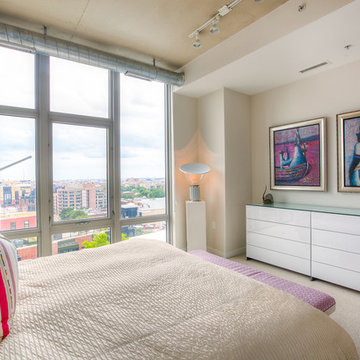
For the master bedroom Kevin selected a colorful play of Rubelli fabrics in both solids and patterns. A 1970’s Castiglioni lamp rests alongside a white lacquer dresser.
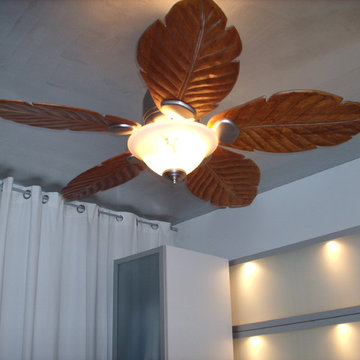
Captains bed custom built with stock cabinets. Backlit headboard. Fabric curtains blend seamlessly with metallic finish paint. Brown wood.
Inspiration for a small modern medium tone wood floor bedroom remodel in New York with white walls
Inspiration for a small modern medium tone wood floor bedroom remodel in New York with white walls
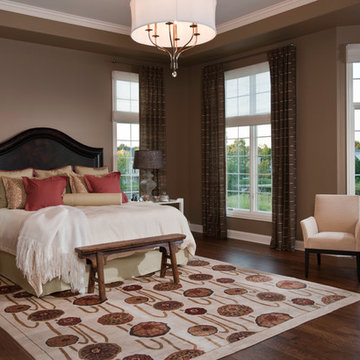
Sponsored
Columbus, OH

Authorized Dealer
Traditional Hardwood Floors LLC
Your Industry Leading Flooring Refinishers & Installers in Columbus
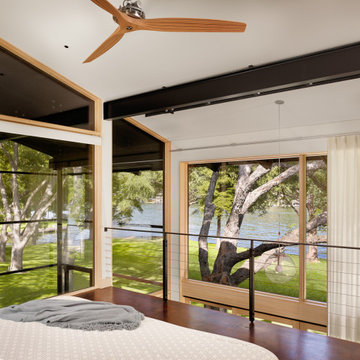
modern wood windows and doors in a lake front home in Austin, Texas. designed by Lake Flato Architects.
Large minimalist bedroom photo in Austin
Large minimalist bedroom photo in Austin
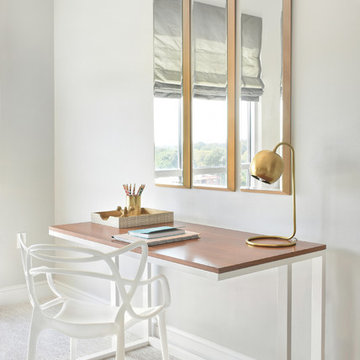
Melodie Hayes Photography
We completely updated this two-bedroom condo in Midtown Atlanta from outdated to current. We replaced the flooring, cabinetry, countertops, window treatments, and accessories all to exhibit a fresh, modern design while also adding in an innovative showpiece of grey metallic tile in the living room and master bath.
This home showcases mostly cool greys but is given warmth through the add touches of burnt orange, navy, brass, and brown.
Home located in Midtown Atlanta. Designed by interior design firm, VRA Interiors, who serve the entire Atlanta metropolitan area including Buckhead, Dunwoody, Sandy Springs, Cobb County, and North Fulton County.
For more about VRA Interior Design, click here: https://www.vrainteriors.com/
To learn more about this project, click here: https://www.vrainteriors.com/portfolio/midtown-atlanta-luxe-condo/

Sponsored
Columbus, OH
Hope Restoration & General Contracting
Columbus Design-Build, Kitchen & Bath Remodeling, Historic Renovations
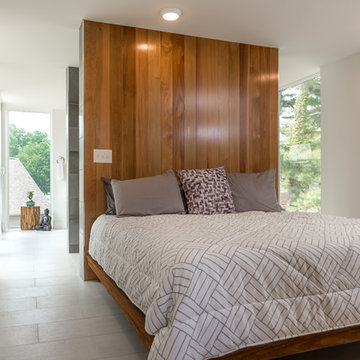
Large minimalist master laminate floor and gray floor bedroom photo in Boston with white walls and no fireplace
849






