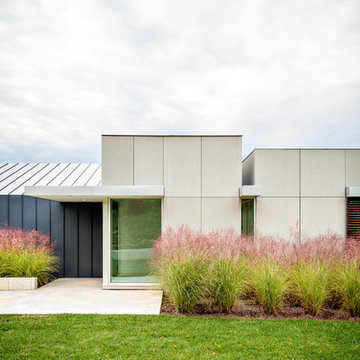Exterior Photos
Refine by:
Budget
Sort by:Popular Today
121 - 140 of 2,895 photos
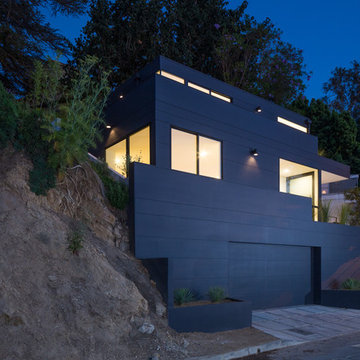
Brian Thomas Jones, Alex Zarour
Inspiration for a mid-sized modern black three-story concrete fiberboard exterior home remodel in Los Angeles with a green roof
Inspiration for a mid-sized modern black three-story concrete fiberboard exterior home remodel in Los Angeles with a green roof
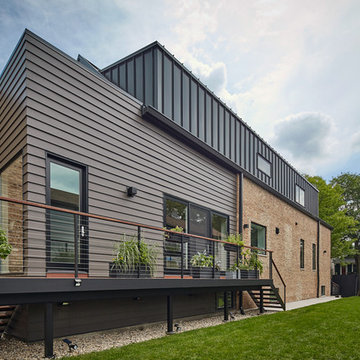
Large minimalist black two-story concrete fiberboard gable roof photo in Chicago
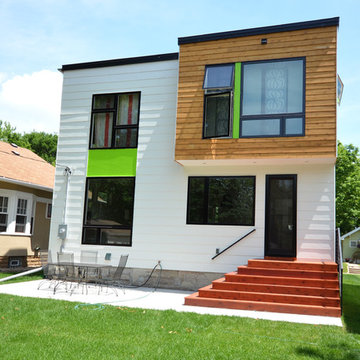
Inspiration for a modern white two-story concrete fiberboard exterior home remodel in Minneapolis
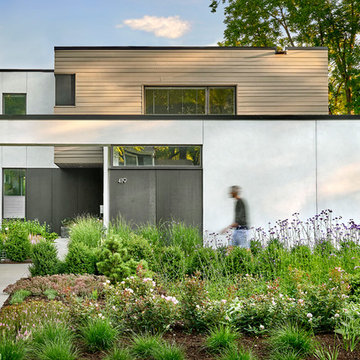
Tony Soluri
Example of a mid-sized minimalist black two-story concrete fiberboard exterior home design in Chicago
Example of a mid-sized minimalist black two-story concrete fiberboard exterior home design in Chicago
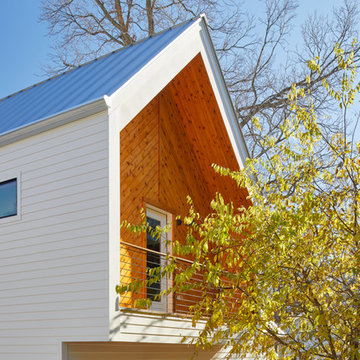
Leonid Furmansky
Small modern white two-story concrete fiberboard exterior home idea in Austin with a metal roof
Small modern white two-story concrete fiberboard exterior home idea in Austin with a metal roof
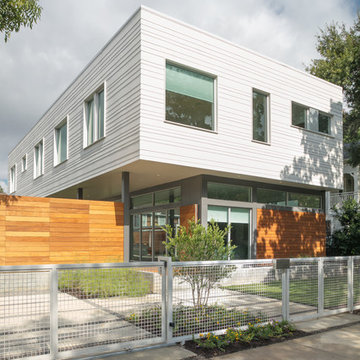
Located in the Houston Heights, the Waverly Residence is a modern home on an established street of two story homes boasting front porch typologies. The family’s desire for privacy resulted in a porch that rotates to internalize most of its function while still addressing the street. For this active family, yard activity and it’s visibility from within the home emerged as a priority for approaching the building’s relationship to the lot. Justifying the building mass to the Northern half of the site reinforces the scale of the design to the surrounding buildings and creates a large southern yard dedicated to play and brisket (is a Texas house a house without a barbeque?).
The ground floor is clad in metal panel and a wood rainscreen that peels away from the structure to become both a fence and an entry threshold, blending the registration between the yard's privacy enclosure and the building skin. Variable width fiber-cement siding clads the second floor as a nod to the neighborhood vernacular. The pool and outdoor kitchen sit at the center of the yard, forming an island that divides the open play from private vehicular access at the alley.
Shifted volumes delineate private space from the open public areas. The second floor extends over the public entryway to create a covered procession with cascading steps into the southern yard that traverses the length of the living spaces. The public program expands beyond the building enclosure to encompass the yard and living spaces. A horizontal shift in the ground floor volume produces both a private courtyard away from the lively public spaces and exterior delineation between private vehicular access and public entry.
Within the open, ground floor plan, a change in elevation indicates the boundary between private and public space. Custom millwork provides ample storage for the young family. Playful patterns of enclosed storage with contrasting display boxes creates a cohesive millwork language throughout the home.
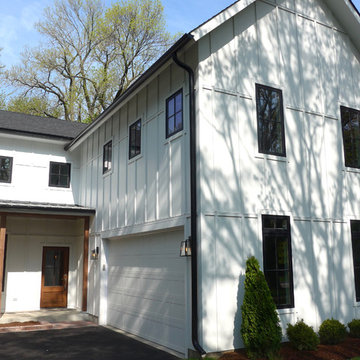
Wilmette, IL 60091 Modern Exterior New Construction in HardiePanel Arctic White.
Inspiration for a mid-sized modern white two-story concrete fiberboard house exterior remodel in Chicago with a shingle roof
Inspiration for a mid-sized modern white two-story concrete fiberboard house exterior remodel in Chicago with a shingle roof
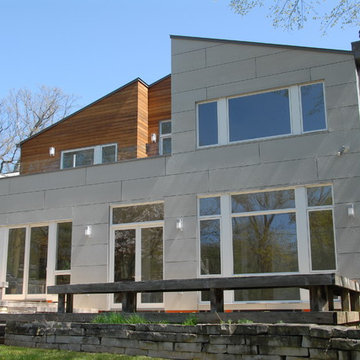
© Square Root Architecture + Design, Ltd.
Inspiration for a modern concrete fiberboard exterior home remodel in Chicago
Inspiration for a modern concrete fiberboard exterior home remodel in Chicago
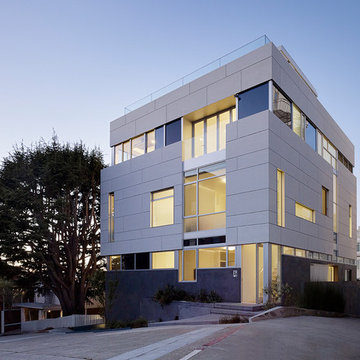
Matthew Millman
Large minimalist multicolored three-story concrete fiberboard flat roof photo in San Francisco
Large minimalist multicolored three-story concrete fiberboard flat roof photo in San Francisco
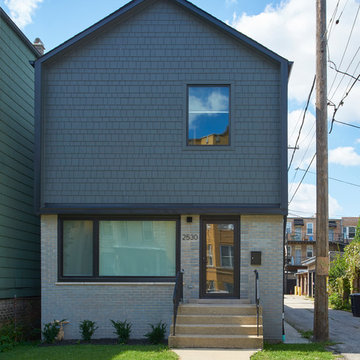
Mike Schwartz
Inspiration for a mid-sized modern blue two-story concrete fiberboard gable roof remodel in Chicago
Inspiration for a mid-sized modern blue two-story concrete fiberboard gable roof remodel in Chicago
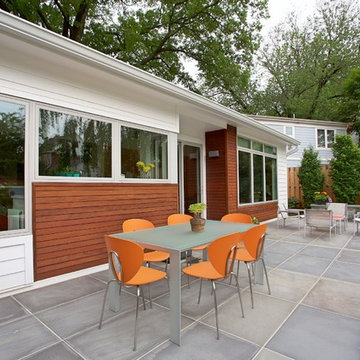
Andrew Sariti
The owners of this Cape Cod wanted to enlarge their kitchen and create a more open, light-filled living space on the main floor. We built a 475 square foot addition on the rear of the home. The structure has a simple shed roof and the exterior walls are clad with white fiber cement siding. Accent sections of Ipe add interest to the simple palette. The windows are fiberglass in a modern style with a light blue finish on the exterior and interior. A sliding door fits in a recessed alcove. • Two skylights in the roof add overhead light in the kitchen and sitting room.
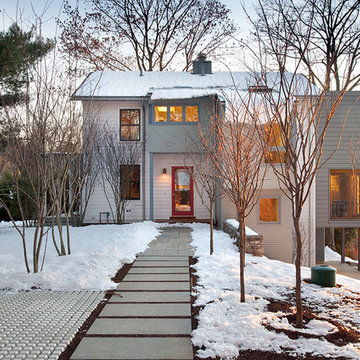
The addition extends the house towards the river
Photograph © Richard Barnes
Example of a large minimalist gray split-level concrete fiberboard flat roof design in New York
Example of a large minimalist gray split-level concrete fiberboard flat roof design in New York
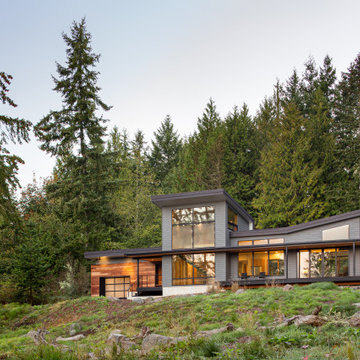
Inspiration for a mid-sized modern gray one-story concrete fiberboard and clapboard house exterior remodel in Seattle with a shed roof, a metal roof and a black roof
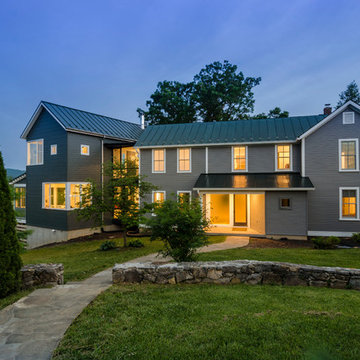
Mid-sized minimalist gray two-story concrete fiberboard gable roof photo in DC Metro
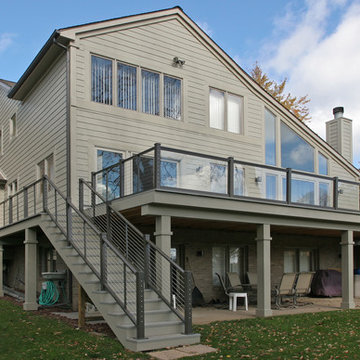
Large minimalist beige two-story concrete fiberboard exterior home photo in Detroit
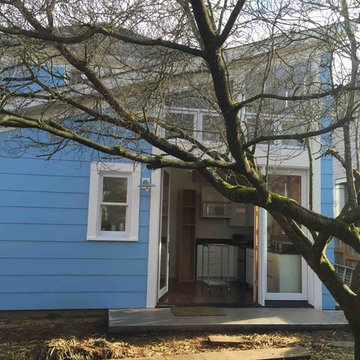
The backyard adu is only 250 sf and has a full bath, full size kitchen, loft bedroom and a living room. Designed with a high performance envelope, the energy required to heat the dwelling unit is insignificant.
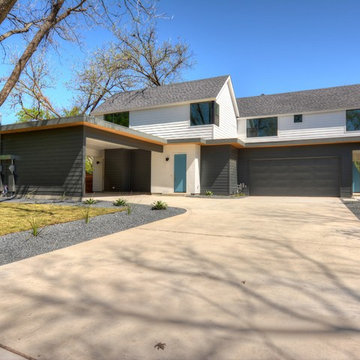
Shutterbug Studios
Mid-sized minimalist gray two-story concrete fiberboard exterior home photo in Austin with a shingle roof
Mid-sized minimalist gray two-story concrete fiberboard exterior home photo in Austin with a shingle roof
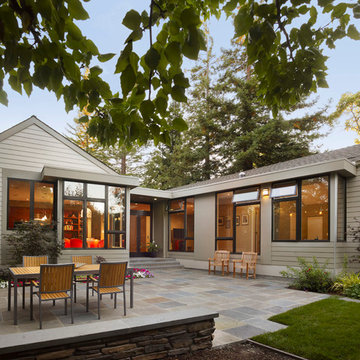
Todd Mason, Halkin Photography; project in collaboration with Marina Rubina, Architect
Mid-sized minimalist gray one-story concrete fiberboard gable roof photo in San Francisco
Mid-sized minimalist gray one-story concrete fiberboard gable roof photo in San Francisco
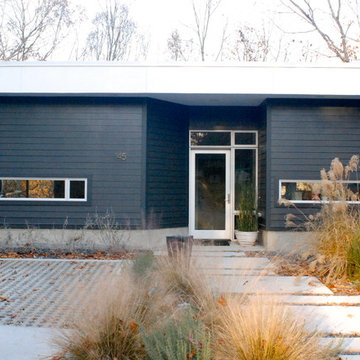
We grabbed this shot during the autumn months and totally impromptu- so please excuse the leaves! This gives you a good view of our xeriscaping and open-cell paver pervious driveway. House material is white limestone stucco and Nitchiha fiber cement panels. Aluminum windows are from Eagle Windows and Doors.
Architect: Jordan, Williams, Plexus r+d
Photography: George Vail
7






