Modern Dark Wood Floor Kitchen Ideas
Refine by:
Budget
Sort by:Popular Today
161 - 180 of 12,999 photos

Inspiration for a mid-sized modern galley dark wood floor and brown floor enclosed kitchen remodel in Chicago with an undermount sink, flat-panel cabinets, light wood cabinets, quartzite countertops, black backsplash, subway tile backsplash, stainless steel appliances, no island and gray countertops
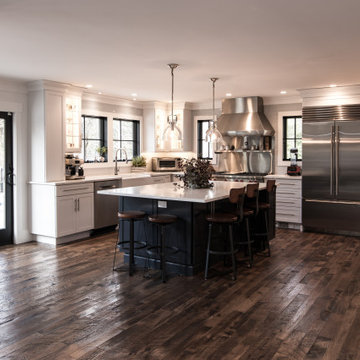
Inspiration for a large modern l-shaped dark wood floor and brown floor eat-in kitchen remodel in New York with shaker cabinets, white cabinets, white backsplash, stainless steel appliances, an island and white countertops
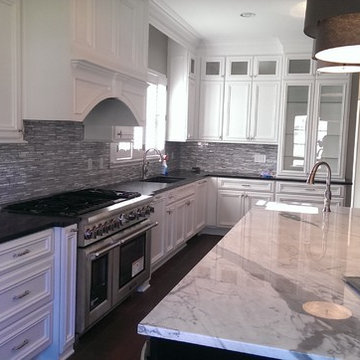
This is a complete kitchen project that we had the honor of being awarded on Dayna Court.
www.legendinteriorsinc.com
www.facebook.com/legendinteriorsinc
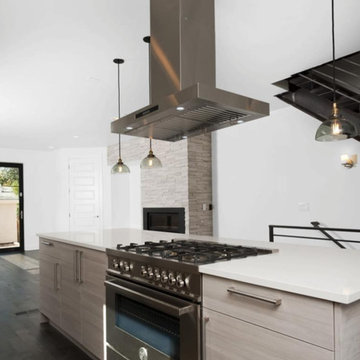
Example of a large minimalist dark wood floor eat-in kitchen design in Denver with flat-panel cabinets, gray cabinets, concrete countertops, stainless steel appliances and an island
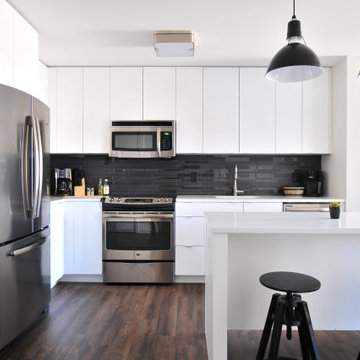
Inspiration for a mid-sized modern l-shaped dark wood floor and brown floor eat-in kitchen remodel in Orange County with an undermount sink, flat-panel cabinets, white cabinets, black backsplash, porcelain backsplash, stainless steel appliances, an island and white countertops
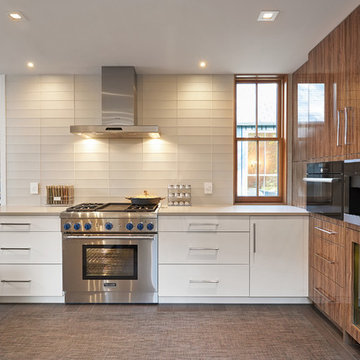
Mid-sized minimalist u-shaped dark wood floor and gray floor open concept kitchen photo in Grand Rapids with an undermount sink, flat-panel cabinets, medium tone wood cabinets, quartz countertops, white backsplash, glass tile backsplash, stainless steel appliances, a peninsula and beige countertops
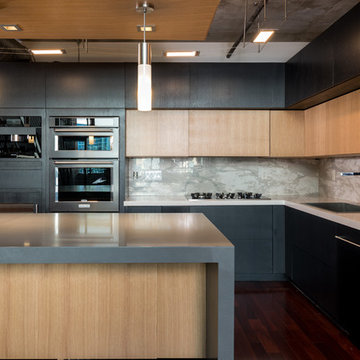
As part of a complete remodel on this McKinney Avenue high rise condo, Edict designed a complete kitchen remodel. The cabinetry is 100% custom designed, no off the shelf or RTA cabinetry here. Made from rift cut white oak, the lighter cabinets have a clear coat natural finish and the darker cabinets are stained in an ebony finish giving a great sense of contrast and interest to this kitchen. The kitchen is packed with high end appliances including a Miele built in coffee machine, a wine fridge, Miele integrated hood and Miele gas cooktop as well as a deep single stainless steel sink, an integrated trash compactor and new integrated SubZero refrigerator. The kitchen's lighting has cable lighting for the main source of light which pulls in the industrial feel of the loft's exposed beams and ductwork, a new custom lightbox suspended above the new island with integrated LED cans and 3 pendants to light it. Also, above the ceiling panel, above the cabinets, under the cabinets and the toe kicks all have integrated LED lighting - all lighting is dimmable giving the most diverse options for a lighting solution. All of the cabinetry doors and drawers have Blum hardware and most are without handles for the most seamless look possible. Instead, one presses the drawers and cabinets and they pop open and close with soft close drawers. There is abundant deep drawer storage for easier access in the new island as well as under the cooktop and sink. The countertops are Quartz. Donovan Lord: Designer Michael Hunter: Photographer
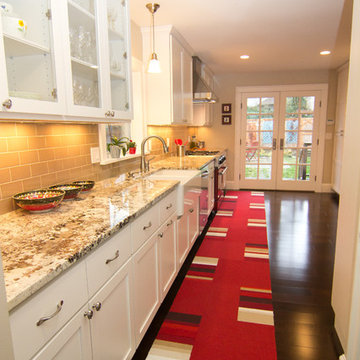
After: along the side of the south and west facing walls.
French style doors replaced the original single panel door. Photo by Rachel Caprio
Example of a large minimalist galley dark wood floor and brown floor eat-in kitchen design in Seattle with a farmhouse sink, raised-panel cabinets, white cabinets, granite countertops, beige backsplash, ceramic backsplash, stainless steel appliances, no island and multicolored countertops
Example of a large minimalist galley dark wood floor and brown floor eat-in kitchen design in Seattle with a farmhouse sink, raised-panel cabinets, white cabinets, granite countertops, beige backsplash, ceramic backsplash, stainless steel appliances, no island and multicolored countertops
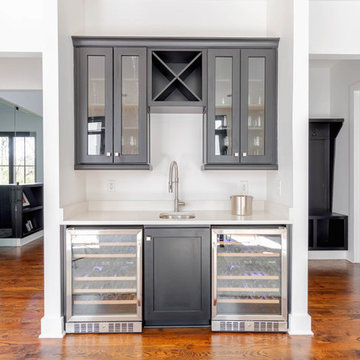
Kitchen Bar Area - Photography by Marty Paoletta
Example of a mid-sized minimalist u-shaped dark wood floor and brown floor open concept kitchen design in Nashville with an undermount sink, recessed-panel cabinets, black cabinets, quartzite countertops, ceramic backsplash, stainless steel appliances, an island and white countertops
Example of a mid-sized minimalist u-shaped dark wood floor and brown floor open concept kitchen design in Nashville with an undermount sink, recessed-panel cabinets, black cabinets, quartzite countertops, ceramic backsplash, stainless steel appliances, an island and white countertops
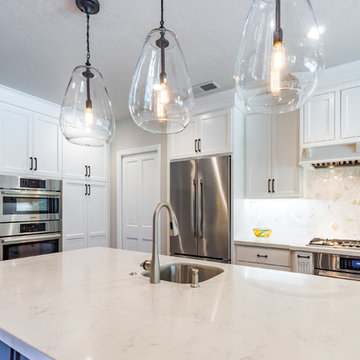
Not all kitchens are created equal. This kitchen makes for the perfect heart of the home for this family. Between the massive kitchen island, creative lighting, and stunning backsplashes, this kitchen truly showcases the family's design dreams!
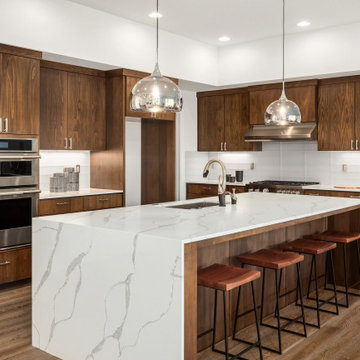
Inspiration for a mid-sized modern l-shaped dark wood floor and brown floor eat-in kitchen remodel in Los Angeles with an undermount sink, flat-panel cabinets, dark wood cabinets, quartzite countertops, white backsplash, stainless steel appliances, an island and white countertops
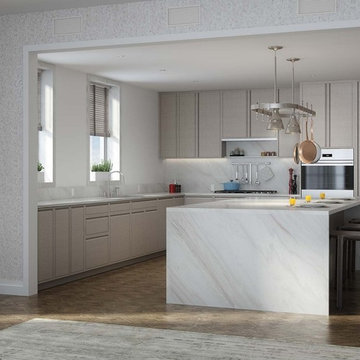
Kitchens:
Epicurean kitchens feature oversize islands
White Sky marble
Custom Pedini gray oak cabinetry, inspired by traditional rail and stile construction
Classic fixtures by Lefroy Brooks
Wolf, Subzero, and Miele appliances
Master Baths:
Empire-style rattan pattern in marble and porcelain
Bianco Bello marble walls and countertops
Pedini custom vanities with micro-architectural fluting
Brushed nickel Lefroy Brooks fixtures
Secondary Baths:
Hive tile Calacatta marble
Bianco Beatriz vein-cut walls and vanity tops
Calacatta tiling
Pedini custom vanities
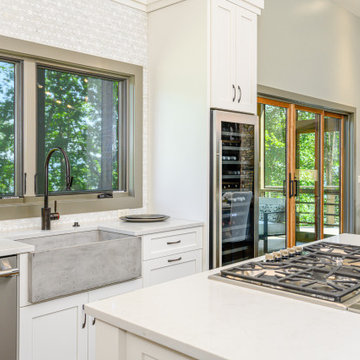
Example of a large minimalist l-shaped dark wood floor and brown floor eat-in kitchen design in Other with a farmhouse sink, shaker cabinets, white cabinets, quartzite countertops, white backsplash, mosaic tile backsplash, stainless steel appliances, an island and white countertops
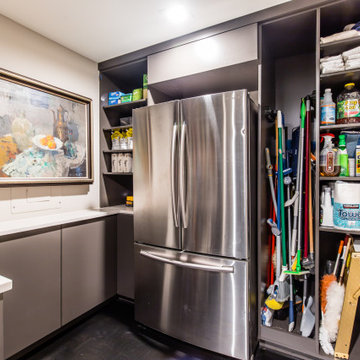
Example of a mid-sized minimalist u-shaped dark wood floor and black floor kitchen pantry design in Dallas with flat-panel cabinets, gray cabinets, quartz countertops, no island and white countertops
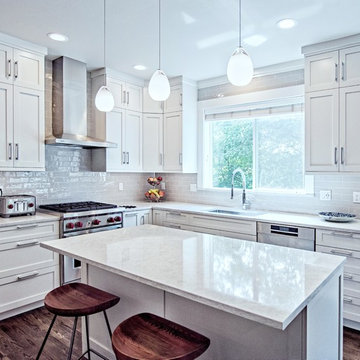
Photo by Hatano Studio
Example of a mid-sized minimalist u-shaped dark wood floor and brown floor eat-in kitchen design in Seattle with an undermount sink, shaker cabinets, white cabinets, quartzite countertops, white backsplash, subway tile backsplash, stainless steel appliances, an island and white countertops
Example of a mid-sized minimalist u-shaped dark wood floor and brown floor eat-in kitchen design in Seattle with an undermount sink, shaker cabinets, white cabinets, quartzite countertops, white backsplash, subway tile backsplash, stainless steel appliances, an island and white countertops
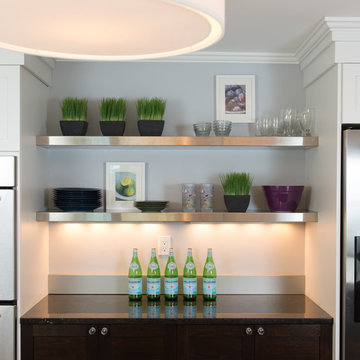
walter t photography
Inspiration for a modern dark wood floor eat-in kitchen remodel in Boston with an undermount sink, shaker cabinets, dark wood cabinets, granite countertops, stone tile backsplash and stainless steel appliances
Inspiration for a modern dark wood floor eat-in kitchen remodel in Boston with an undermount sink, shaker cabinets, dark wood cabinets, granite countertops, stone tile backsplash and stainless steel appliances
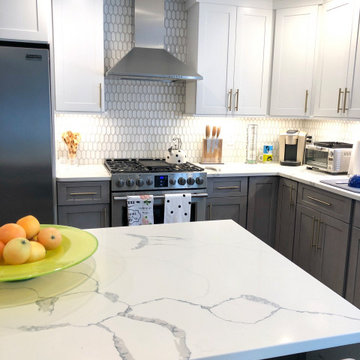
Waterfall panels on the island and counter edge
Eat-in kitchen - mid-sized modern l-shaped dark wood floor and brown floor eat-in kitchen idea in New York with an undermount sink, shaker cabinets, gray cabinets, quartz countertops, white backsplash, ceramic backsplash, stainless steel appliances, an island and white countertops
Eat-in kitchen - mid-sized modern l-shaped dark wood floor and brown floor eat-in kitchen idea in New York with an undermount sink, shaker cabinets, gray cabinets, quartz countertops, white backsplash, ceramic backsplash, stainless steel appliances, an island and white countertops
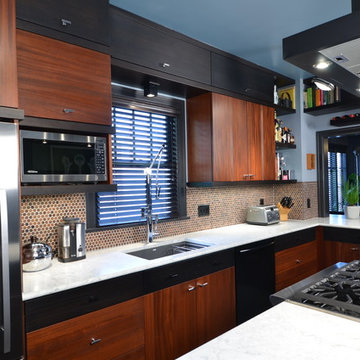
This kitchen combines striking Mahogany and black stained cabinetry for a warm, modern space. Copper toned penny round tiles accent the woods in the space while white counters offer a cool contrast to the warm tones. Clever storage even makes space of the header over the peninsula with cookbook and wine shelves.
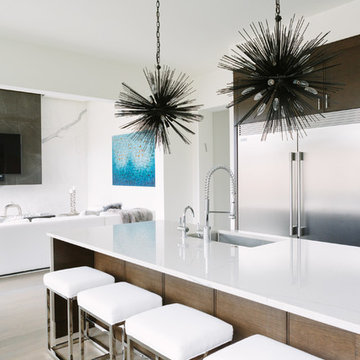
Photo Credit:
Aimée Mazzenga
Inspiration for a small modern l-shaped dark wood floor and brown floor open concept kitchen remodel in Chicago with an undermount sink, beaded inset cabinets, white cabinets, tile countertops, metallic backsplash, porcelain backsplash, stainless steel appliances, an island and white countertops
Inspiration for a small modern l-shaped dark wood floor and brown floor open concept kitchen remodel in Chicago with an undermount sink, beaded inset cabinets, white cabinets, tile countertops, metallic backsplash, porcelain backsplash, stainless steel appliances, an island and white countertops
Modern Dark Wood Floor Kitchen Ideas
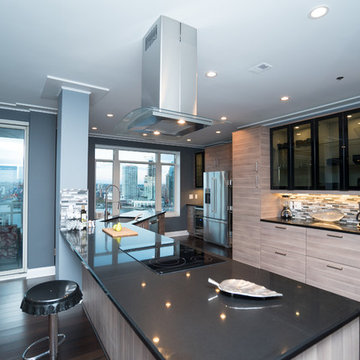
Clean modern elements give this kitchen in Baltimore, Maryland an elegant vibe. Contemporary cabinetry and smoked glass blend for a unique living space. Visit VKB Kitchen & Bath for your remodel project or call us at (410) 290-9099.
9





