Modern Dark Wood Floor Kitchen Ideas
Refine by:
Budget
Sort by:Popular Today
121 - 140 of 12,999 photos
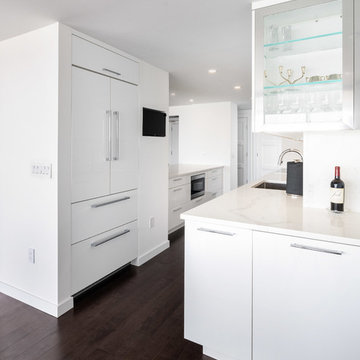
Mid-sized minimalist dark wood floor and brown floor kitchen photo in New York with flat-panel cabinets, white cabinets, quartz countertops, white backsplash, quartz backsplash, stainless steel appliances and white countertops
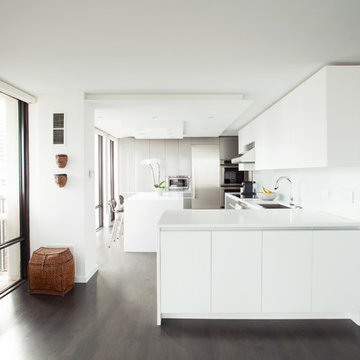
Inspiration for a large modern l-shaped dark wood floor and brown floor open concept kitchen remodel in Chicago with an undermount sink, flat-panel cabinets, white cabinets, solid surface countertops, white backsplash, stainless steel appliances and an island
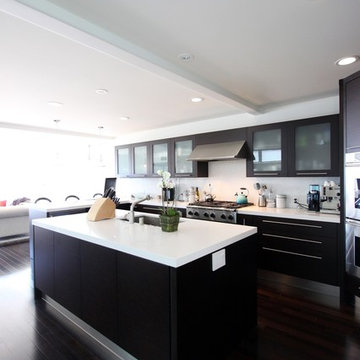
Example of a large minimalist l-shaped dark wood floor eat-in kitchen design in Orange County with an undermount sink, flat-panel cabinets, black cabinets, quartz countertops, white backsplash, ceramic backsplash, stainless steel appliances and an island
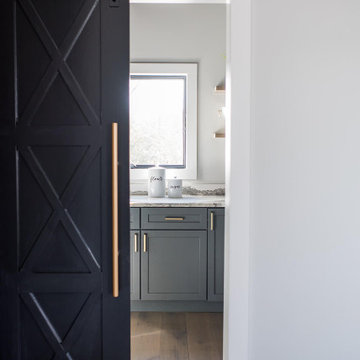
Our Indiana design studio gave this Centerville Farmhouse an urban-modern design language with a clean, streamlined look that exudes timeless, casual sophistication with industrial elements and a monochromatic palette.
Photographer: Sarah Shields
http://www.sarahshieldsphotography.com/
Project completed by Wendy Langston's Everything Home interior design firm, which serves Carmel, Zionsville, Fishers, Westfield, Noblesville, and Indianapolis.
For more about Everything Home, click here: https://everythinghomedesigns.com/
To learn more about this project, click here:
https://everythinghomedesigns.com/portfolio/urban-modern-farmhouse/
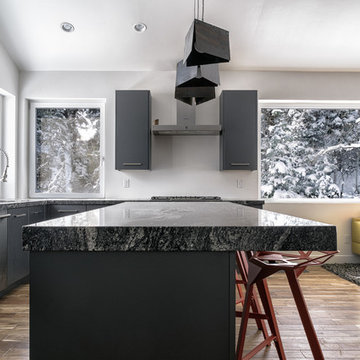
Located in, Summit Park, Park City UT lies one of the most efficient houses in the country. The Summit Haus – designed and built by Chris Price of PCD+B, is an exploration in design and construction of advanced high performance housing. Seeing a rising demand for sustainable housing along with rising Carbon emissions leading to global warming, this house strives to show that sensible, good design can create spaces adequate for today’s housing demands while adhering to strict standards. The house was designed to meet the very rigid Passiv House rating system – 90% more efficient than a typical home in the area.
The house itself was intended to nestle neatly into the 45 degree sloped site and to take full advantage of the limited solar access and views. The views range from short, highly wooded views to a long corridor out towards the Uinta Mountain range towards the east. The house was designed and built based off Passiv Haus standards, and the framing and ventilation became critical elements to maintain such minimal energy requirements.
Zola triple-pane, tilt-and-turn Thermo uPVC windows contribute substantially to the home’s energy efficiency, and takes advantage of the beautiful surrounding of the location, including forrest views from the deck off of the kitchen.
Photographer: City Home Collective
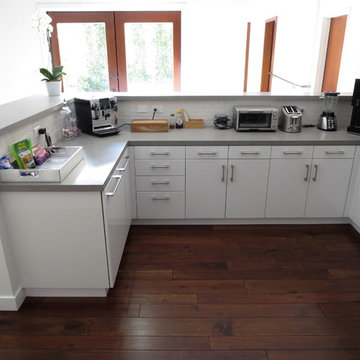
Bejan Foroozan
Kitchen - large modern u-shaped dark wood floor kitchen idea in Los Angeles with flat-panel cabinets, white cabinets, laminate countertops, white backsplash, subway tile backsplash and no island
Kitchen - large modern u-shaped dark wood floor kitchen idea in Los Angeles with flat-panel cabinets, white cabinets, laminate countertops, white backsplash, subway tile backsplash and no island
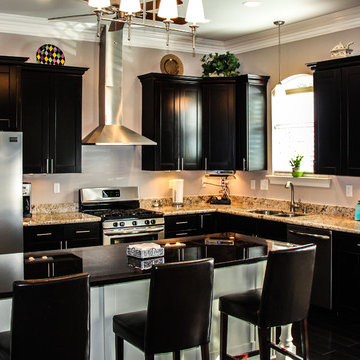
ESK (Espresso Shaker) all wood stained ktichen cabinets with Crystal Yellow granite countertop
Kitchen - mid-sized modern dark wood floor and brown floor kitchen idea in New Orleans with beaded inset cabinets, beige backsplash, stainless steel appliances, an island and an undermount sink
Kitchen - mid-sized modern dark wood floor and brown floor kitchen idea in New Orleans with beaded inset cabinets, beige backsplash, stainless steel appliances, an island and an undermount sink
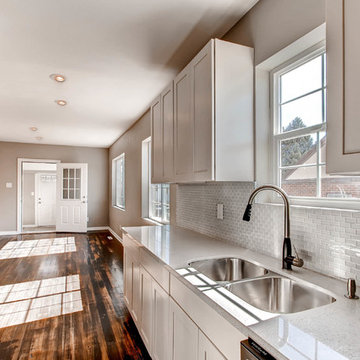
Translucent backsplash tile, light countertops, new cabinets, new appliances, floor refinishing, and new paint, makes this kitchen come alive.
Eat-in kitchen - small modern galley dark wood floor and brown floor eat-in kitchen idea in Denver with a double-bowl sink, shaker cabinets, white cabinets, quartz countertops, white backsplash, glass sheet backsplash, stainless steel appliances and no island
Eat-in kitchen - small modern galley dark wood floor and brown floor eat-in kitchen idea in Denver with a double-bowl sink, shaker cabinets, white cabinets, quartz countertops, white backsplash, glass sheet backsplash, stainless steel appliances and no island
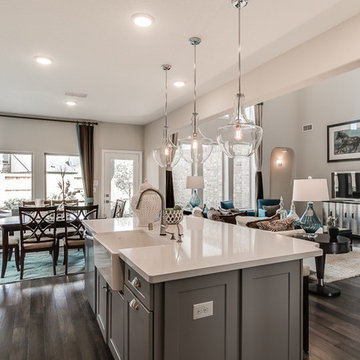
Newmark Homes is attuned to market trends and changing consumer demands. Newmark offers customers award-winning design and construction in homes that incorporate a nationally recognized energy efficiency program and state-of-the-art technology. View all our homes and floorplans www.newmarkhomes.com and experience the NEW mark of Excellence. Photos Credit: Premier Photography

Small city kitchen with custom satin laquer cabinets and white quartz countertops and backsplash.
Example of a small minimalist galley dark wood floor and multicolored floor kitchen design in New York with an undermount sink, flat-panel cabinets, white cabinets, quartzite countertops, white backsplash, stainless steel appliances and white countertops
Example of a small minimalist galley dark wood floor and multicolored floor kitchen design in New York with an undermount sink, flat-panel cabinets, white cabinets, quartzite countertops, white backsplash, stainless steel appliances and white countertops
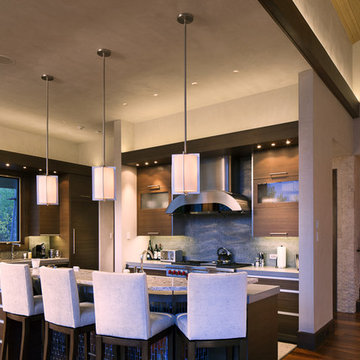
Inspiration for a huge modern dark wood floor open concept kitchen remodel in Austin with a farmhouse sink, dark wood cabinets, granite countertops, gray backsplash, stone tile backsplash, stainless steel appliances and an island
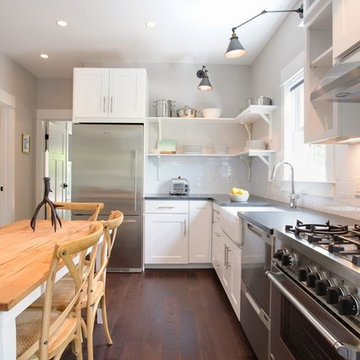
David Fell
Small minimalist l-shaped dark wood floor and brown floor eat-in kitchen photo in Boston with a farmhouse sink, shaker cabinets, white cabinets, granite countertops, white backsplash, ceramic backsplash, stainless steel appliances and no island
Small minimalist l-shaped dark wood floor and brown floor eat-in kitchen photo in Boston with a farmhouse sink, shaker cabinets, white cabinets, granite countertops, white backsplash, ceramic backsplash, stainless steel appliances and no island
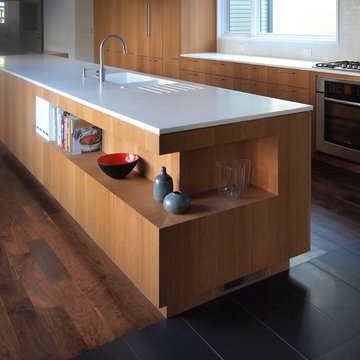
© Heather Weiss, Architect
Kitchen - modern galley dark wood floor kitchen idea in New York with an integrated sink, flat-panel cabinets, medium tone wood cabinets, solid surface countertops, white backsplash, ceramic backsplash, paneled appliances and an island
Kitchen - modern galley dark wood floor kitchen idea in New York with an integrated sink, flat-panel cabinets, medium tone wood cabinets, solid surface countertops, white backsplash, ceramic backsplash, paneled appliances and an island
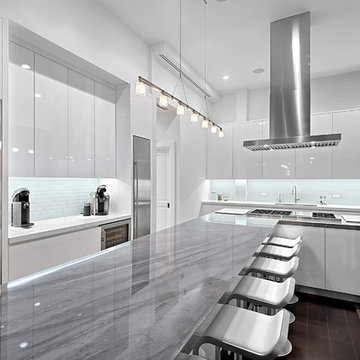
Example of a mid-sized minimalist u-shaped dark wood floor and brown floor eat-in kitchen design in Chicago with an undermount sink, flat-panel cabinets, white cabinets, marble countertops, white backsplash, mosaic tile backsplash, stainless steel appliances, an island and gray countertops
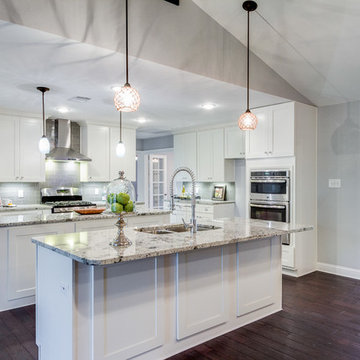
Unique Exposure Photography
Project Harvest Hill:
This is a vacant home that we staged in Dallas. This was a house that a team of investors bought and completely remodled. Greys and silver are used throughout the home for classy, modern elegance.
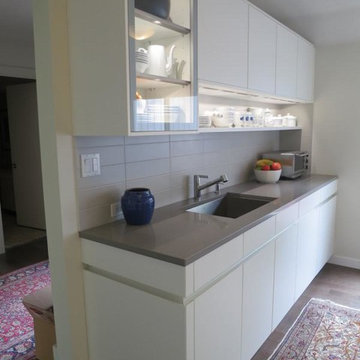
Inspiration for a mid-sized modern l-shaped dark wood floor eat-in kitchen remodel in New York with an undermount sink, flat-panel cabinets, white cabinets, quartz countertops, gray backsplash, porcelain backsplash, stainless steel appliances and no island
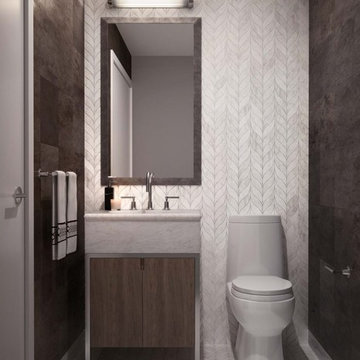
Kitchens:
Epicurean kitchens feature oversize islands
White Sky marble
Custom Pedini gray oak cabinetry, inspired by traditional rail and stile construction
Classic fixtures by Lefroy Brooks
Wolf, Subzero, and Miele appliances
Master Baths:
Empire-style rattan pattern in marble and porcelain
Bianco Bello marble walls and countertops
Pedini custom vanities with micro-architectural fluting
Brushed nickel Lefroy Brooks fixtures
Secondary Baths:
Hive tile Calacatta marble
Bianco Beatriz vein-cut walls and vanity tops
Calacatta tiling
Pedini custom vanities
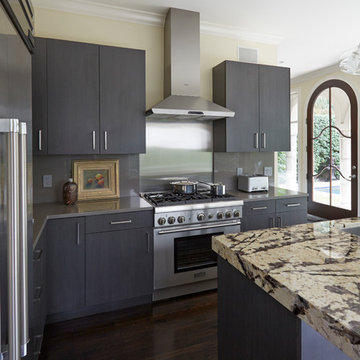
Inspiration for a mid-sized modern l-shaped dark wood floor eat-in kitchen remodel in Orlando with an undermount sink, flat-panel cabinets, gray cabinets, gray backsplash, stainless steel appliances, an island, granite countertops and stone slab backsplash
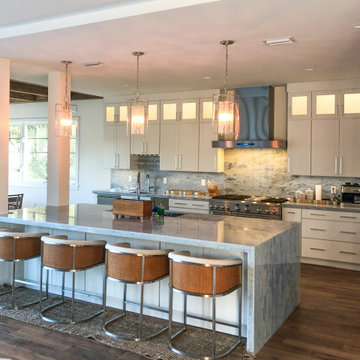
The PLFW 755 is a modern rectangular wall range hood that looks beautiful in any kitchen. It features an 1100 CFM blower, more than enough power to cook whatever you like! This hood is a great fit for casual cooks and serious cooks. You can use the user-friendly four-speed control panel to adjust the power, control the LED lights, or turn the range hood off.
Speaking of lights, the PLFW 755 features bright, energy-efficient LEDs (2-4 depending on the size of your model). You'll also enjoy dishwasher-safe baffle filters that collect grease and dirt as the kitchen air travels out of your home.
This model also features a delayed shut-off timer, allowing you to keep your range hood on for 15 minutes after you cook. Then, it shuts off by itself!
More Features and Specs:
2-4 LED Lights (Depending on Size)
High-Quality 430 Stainless Steel
Duct size: 10"
Sone: 7.5
Dual 1100 CFM blower
Note: The 30" range hood in this model has a single 900 CFM blower, not an 1100 CFM dual blower.
View the full product information by clicking on the link below.
https://www.prolinerangehoods.com/catalogsearch/result/?q=PLFW%20755
Modern Dark Wood Floor Kitchen Ideas
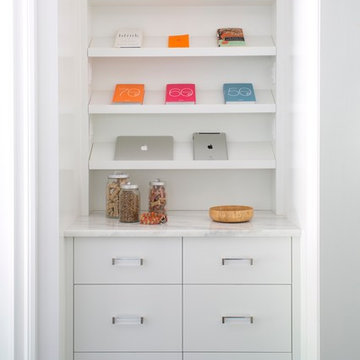
CHARGING STATION IN NEWLY RENOVATED BEACH HOUSE kitchen
Huge minimalist galley dark wood floor and brown floor open concept kitchen photo in New York with an undermount sink, flat-panel cabinets, gray cabinets, quartzite countertops, stainless steel appliances and an island
Huge minimalist galley dark wood floor and brown floor open concept kitchen photo in New York with an undermount sink, flat-panel cabinets, gray cabinets, quartzite countertops, stainless steel appliances and an island
7





