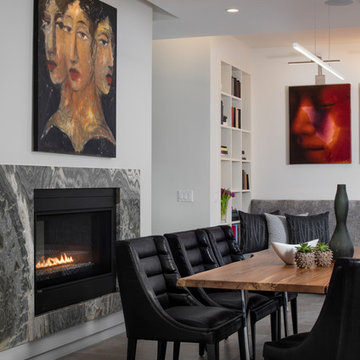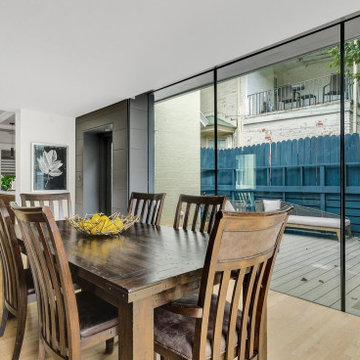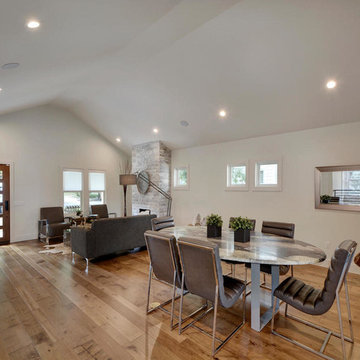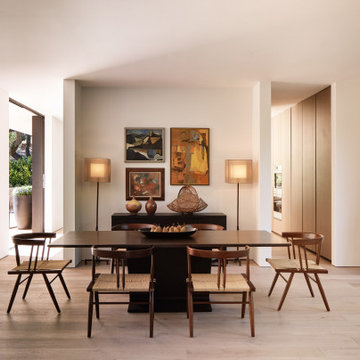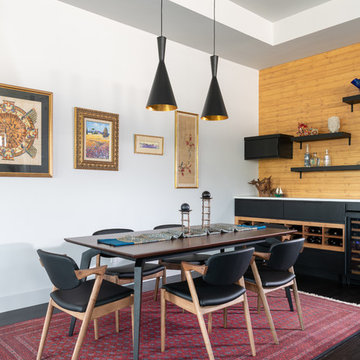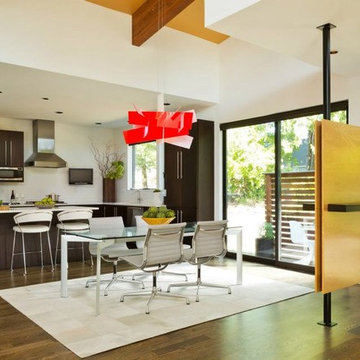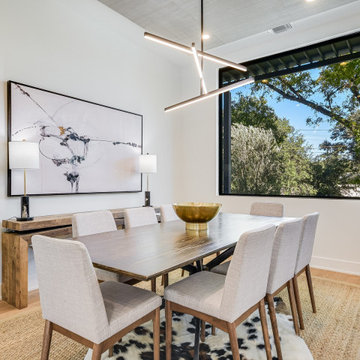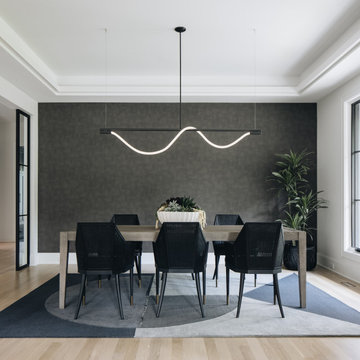Dining Photos
Refine by:
Budget
Sort by:Popular Today
561 - 580 of 110,356 photos
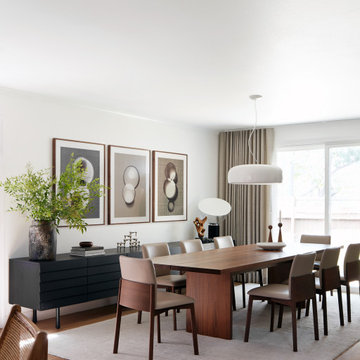
Inspiration for a mid-sized modern medium tone wood floor dining room remodel in San Francisco
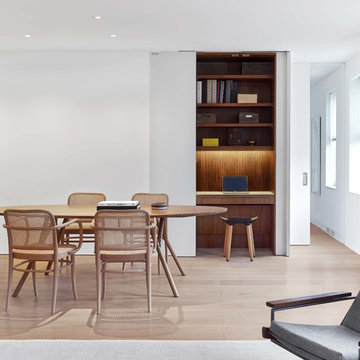
Example of a minimalist light wood floor and beige floor dining room design in New York with white walls
Find the right local pro for your project
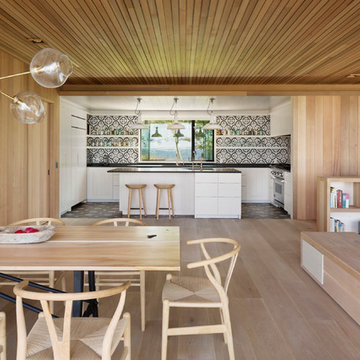
Photography Michael Moran
Example of a minimalist light wood floor great room design in Other
Example of a minimalist light wood floor great room design in Other
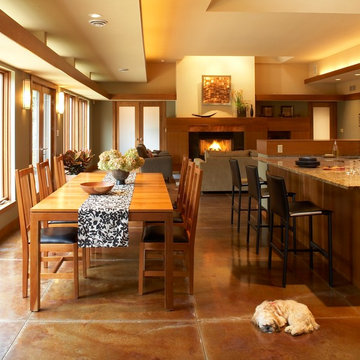
Dining room looking into great room. Floor is stained concrete with in-floor radiant heating.
Inspiration for a modern concrete floor great room remodel in Milwaukee
Inspiration for a modern concrete floor great room remodel in Milwaukee
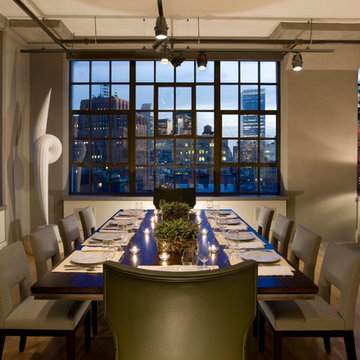
Dining room - large modern light wood floor dining room idea in New York with beige walls and no fireplace
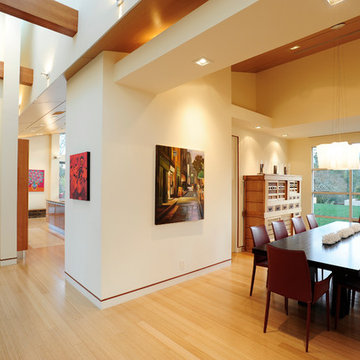
Carefully sited onto its environment, this dwelling was placed to reveal a magnificent vista. Maximizing the use of the site by creating stepped terraces that envelope the residence and frame the spectacular views. The long reflecting pool provides its orientation amongst the sweeping panorama of the surrounding hills that enhance the relationship of the interior and exterior spaces of this multi-story home. The dynamic thrust of the soaring inverted roof meets the landscape beneath a dominant overhang. The result is a sense of protected openness and freedom within expansive interior space surrounded by glass.
www.bernardandre.com
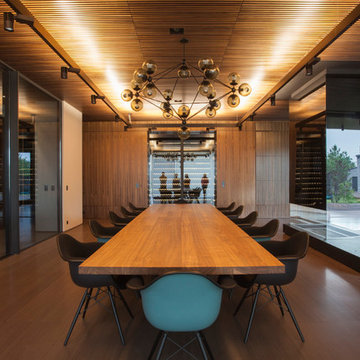
Minimalist medium tone wood floor and brown floor dining room photo in San Francisco with brown walls
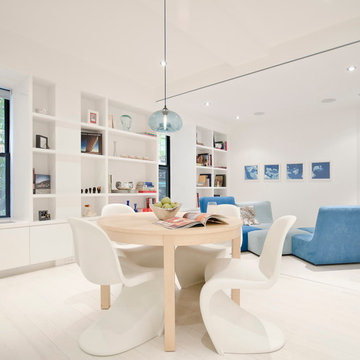
The owners of this small duplex located in Greenwich Village wanted to live in an apartment with minimal obstacles and furniture. Working with a small budget, StudioLAB aimed for a fluid open-plan layout in an existing space that had been covered in darker wood floors with various walls sub-diving rooms and a steep narrow staircase. The use of white and light blue throughout the apartment helps keep the space bright and creates a calming atmosphere, perfect for raising their newly born child. An open kitchen with integrated appliances and ample storage sits over the location of an existing bathroom. When privacy is necessary the living room can be closed off from the rest of the upper floor through a set of custom pivot-sliding doors to create a separate space used for a guest room or for some quiet reading. The kitchen, dining room, living room and a full bathroom can be found on the upper floor. Connecting the upper and lower floors is an open staircase with glass rails and stainless steel hand rails. An intimate area with a bed, changing room, walk-in closet, desk and bathroom is located on the lower floor. A light blue accent wall behind the bed adds a touch of calming warmth that contrasts with the white walls and floor.
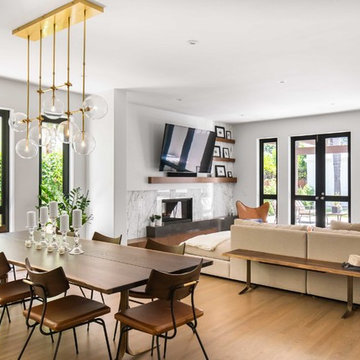
This 80's style Mediterranean Revival house was modernized to fit the needs of a bustling family. The home was updated from a choppy and enclosed layout to an open concept, creating connectivity for the whole family. A combination of modern styles and cozy elements makes the space feel open and inviting. Photos By: Paul Vu

Breakfast Room
Inspiration for a mid-sized modern concrete floor, gray floor and wood ceiling breakfast nook remodel in Houston with white walls
Inspiration for a mid-sized modern concrete floor, gray floor and wood ceiling breakfast nook remodel in Houston with white walls
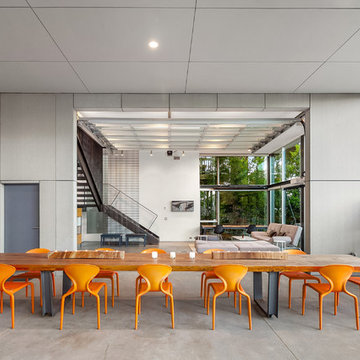
matthew gallant
Example of a huge minimalist concrete floor and gray floor dining room design in Seattle with gray walls
Example of a huge minimalist concrete floor and gray floor dining room design in Seattle with gray walls
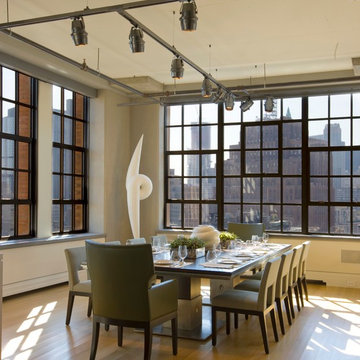
Kitchen/dining room combo - large modern light wood floor kitchen/dining room combo idea in New York with beige walls and no fireplace
29






