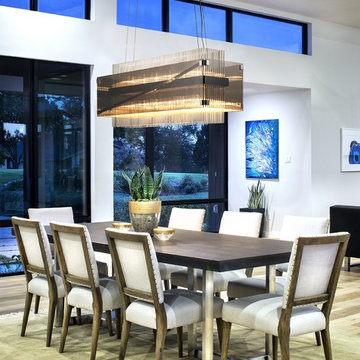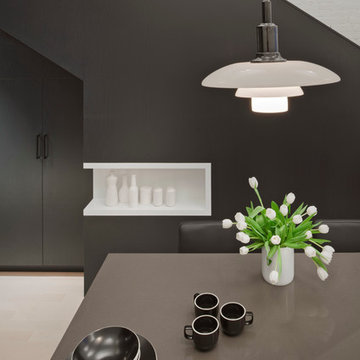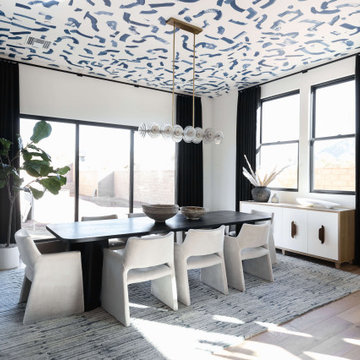Modern Dining Room Ideas & Designs
Refine by:
Budget
Sort by:Popular Today
1061 - 1080 of 110,445 photos
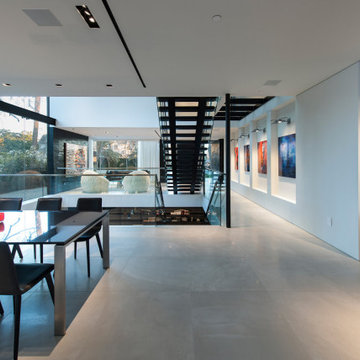
Georgina Avenue Santa Monica modern home with three story central open volume. Photo by William MacCollum.
Example of a huge minimalist porcelain tile and white floor dining room design in Los Angeles with white walls
Example of a huge minimalist porcelain tile and white floor dining room design in Los Angeles with white walls
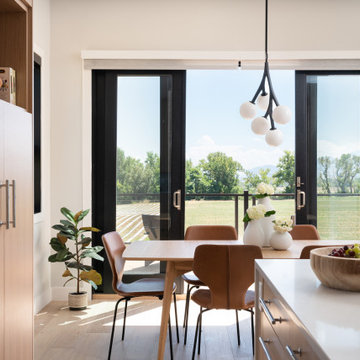
Example of a minimalist light wood floor great room design in Denver
Find the right local pro for your project
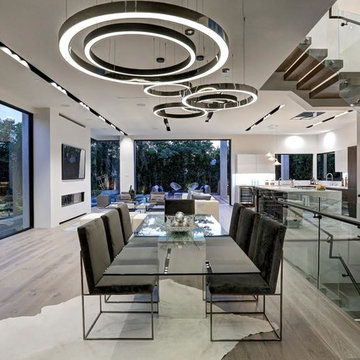
This remodel was finished in 2017 based in the hills of Hollywood, CA. This new construction was done completely modern, with a futuristic feel. Every inch of the home was finalized with perfection.
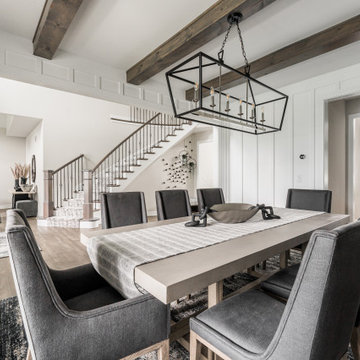
Modern Dining Room, foyer, front room
Dining room - mid-sized modern exposed beam and wall paneling dining room idea in Chicago with white walls
Dining room - mid-sized modern exposed beam and wall paneling dining room idea in Chicago with white walls
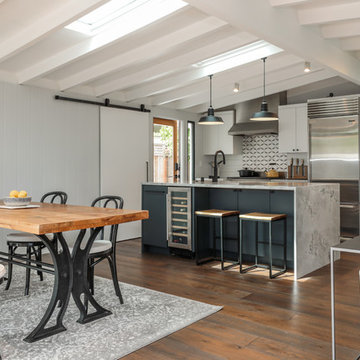
Greenberg Construction
Location: Mountain View, CA, United States
Our clients wanted to create a beautiful and open concept living space for entertaining while maximized the natural lighting throughout their midcentury modern Mackay home. Light silvery gray and bright white tones create a contemporary and sophisticated space; combined with elegant rich, dark woods throughout.
Removing the center wall and brick fireplace between the kitchen and dining areas allowed for a large seven by four foot island and abundance of light coming through the floor to ceiling windows and addition of skylights. The custom low sheen white and navy blue kitchen cabinets were designed by Segale Bros, with the goal of adding as much organization and access as possible with the island storage, drawers, and roll-outs.
Black finishings are used throughout with custom black aluminum windows and 3 panel sliding door by CBW Windows and Doors. The clients designed their custom vertical white oak front door with CBW Windows and Doors as well.
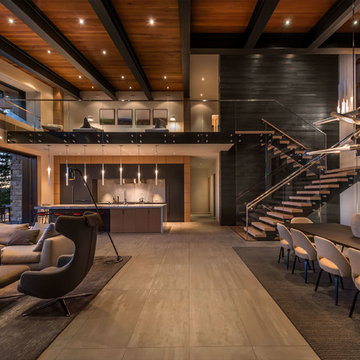
Photography, Vance Fox
Example of a minimalist ceramic tile dining room design in San Francisco
Example of a minimalist ceramic tile dining room design in San Francisco
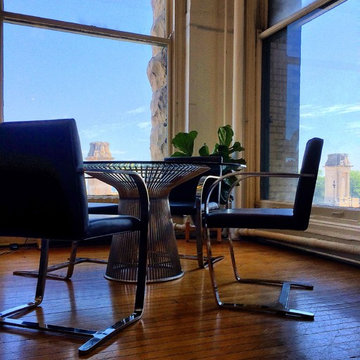
Room with our Platner Dining Table Replica and Executive Arm Chairs in Premium Espresso Brown Leather
Example of a minimalist dining room design in Seattle
Example of a minimalist dining room design in Seattle
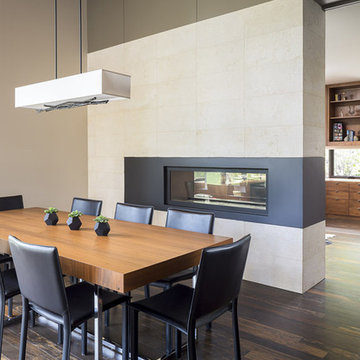
The two sided fireplace between the dining room and office separate the spaces while providing visual continuity. A hidden door slides to separate the office when privacy is desired.
© Andrew Pogue
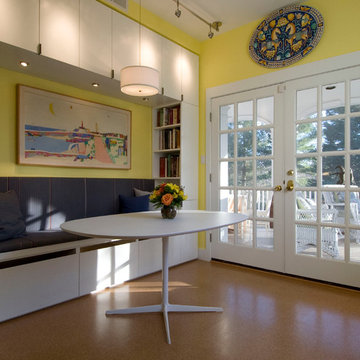
Inspiration for a modern kitchen/dining room combo remodel in DC Metro with yellow walls
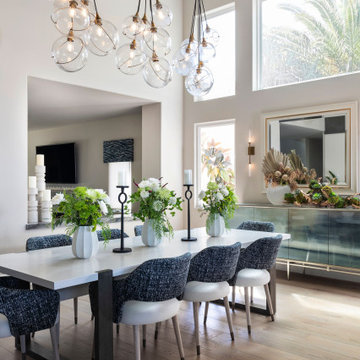
Large, bright dining room opens to entry, living room, family room and amazing kitchen/bar. This fully renovated entertaining space seats 8 and has sweeping ocean views not shown. New windows were added for additional natural light above gorgeous hand painted buffet.
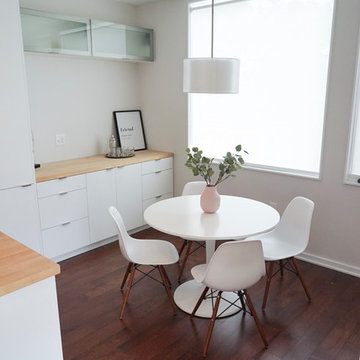
Modern furnishings to match the architectural style of this home.
Kitchen/dining room combo - small modern dark wood floor and brown floor kitchen/dining room combo idea in Raleigh with beige walls and no fireplace
Kitchen/dining room combo - small modern dark wood floor and brown floor kitchen/dining room combo idea in Raleigh with beige walls and no fireplace
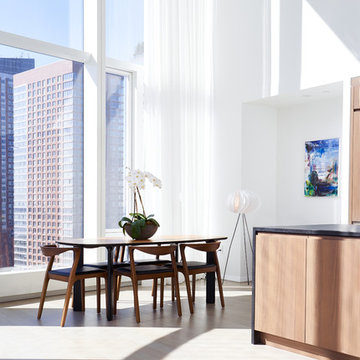
Sponsored
Columbus, OH

Authorized Dealer
Traditional Hardwood Floors LLC
Your Industry Leading Flooring Refinishers & Installers in Columbus
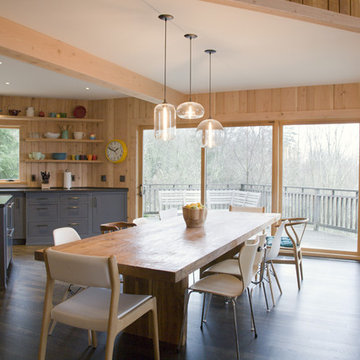
Cool colors were added with furniture to contrast the warm wood walls. A renovated kitchen and a new mudroom add to the homes flexibility and openness.
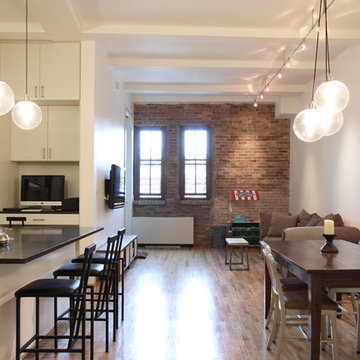
Maletz Design
Example of a minimalist medium tone wood floor dining room design in New York with white walls
Example of a minimalist medium tone wood floor dining room design in New York with white walls
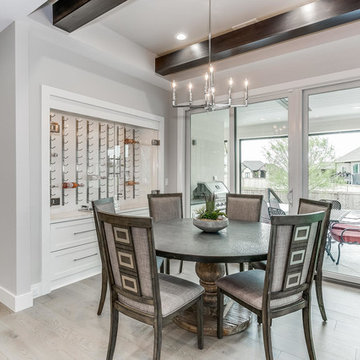
Built in wine rack (Photo Credit AEV)
Inspiration for a mid-sized modern light wood floor and brown floor kitchen/dining room combo remodel in Wichita with gray walls and no fireplace
Inspiration for a mid-sized modern light wood floor and brown floor kitchen/dining room combo remodel in Wichita with gray walls and no fireplace
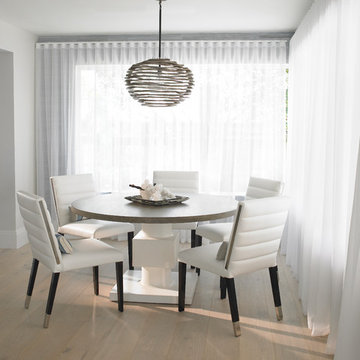
Dining Room Interior Design
Example of a mid-sized minimalist light wood floor and beige floor great room design in Miami with gray walls and no fireplace
Example of a mid-sized minimalist light wood floor and beige floor great room design in Miami with gray walls and no fireplace
Modern Dining Room Ideas & Designs
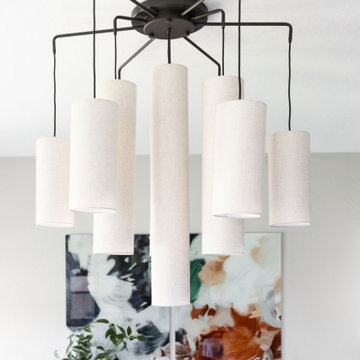
Kitchen/dining room combo - mid-sized modern light wood floor and beige floor kitchen/dining room combo idea in Phoenix with white walls and no fireplace
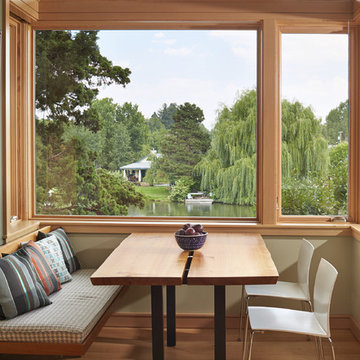
Benjamin Benschneider
Inspiration for a mid-sized modern light wood floor great room remodel in Seattle
Inspiration for a mid-sized modern light wood floor great room remodel in Seattle
54






