Modern Dining Room with a Plaster Fireplace Ideas
Refine by:
Budget
Sort by:Popular Today
61 - 80 of 397 photos
Item 1 of 3
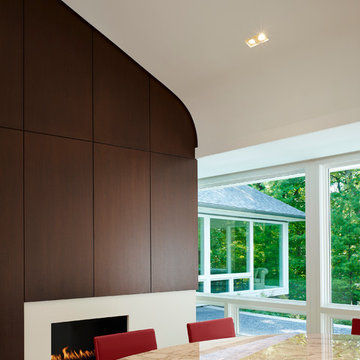
Steve Hall @ Hedrich Blessing Photographers
Example of a minimalist light wood floor kitchen/dining room combo design in Chicago with multicolored walls, a ribbon fireplace and a plaster fireplace
Example of a minimalist light wood floor kitchen/dining room combo design in Chicago with multicolored walls, a ribbon fireplace and a plaster fireplace
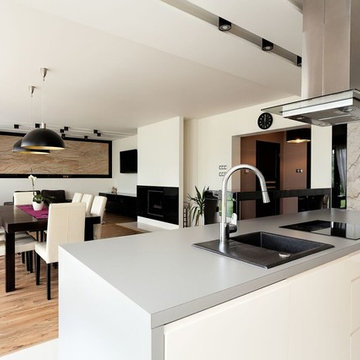
Mid-sized minimalist medium tone wood floor and brown floor great room photo in Los Angeles with white walls, no fireplace and a plaster fireplace
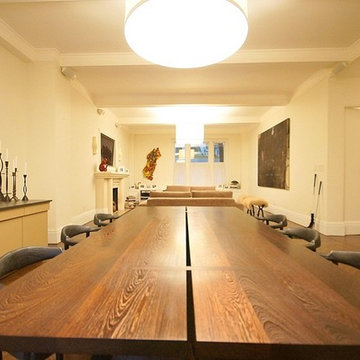
Enclosed dining room - mid-sized modern dark wood floor and brown floor enclosed dining room idea in New York with beige walls, a standard fireplace and a plaster fireplace
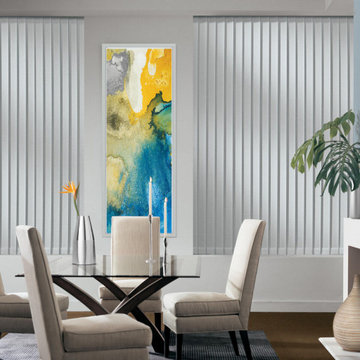
SOMNER® CUSTOM VERTICAL BLINDS
Fabric/Material: Malta
Color: Magnetic Grey
Inspiration for a modern dark wood floor and brown floor kitchen/dining room combo remodel in Albuquerque with blue walls, a standard fireplace and a plaster fireplace
Inspiration for a modern dark wood floor and brown floor kitchen/dining room combo remodel in Albuquerque with blue walls, a standard fireplace and a plaster fireplace
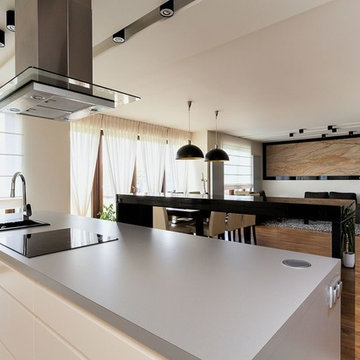
Great room - mid-sized modern medium tone wood floor and brown floor great room idea in Los Angeles with white walls, a standard fireplace and a plaster fireplace
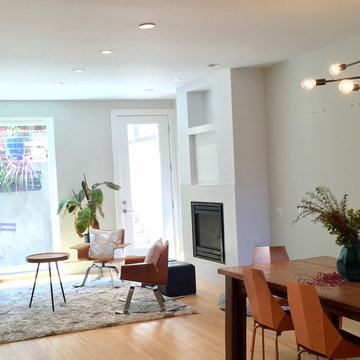
Inspiration for a mid-sized modern light wood floor and beige floor great room remodel in Los Angeles with white walls, a standard fireplace and a plaster fireplace
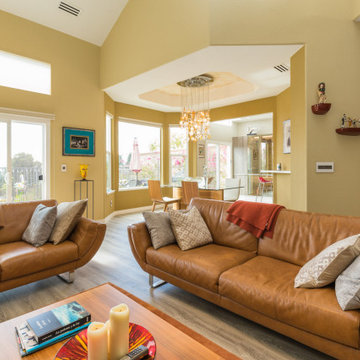
Looking through the dining room to the kitchen from the fireplace. The Ginger chandelier was custom ordered from Micron Lighting in Italy. Custom ceiling and fireplace finishes by AADesignCA. Laminate flooring by Skema. Stainless-steel railing by CAST.
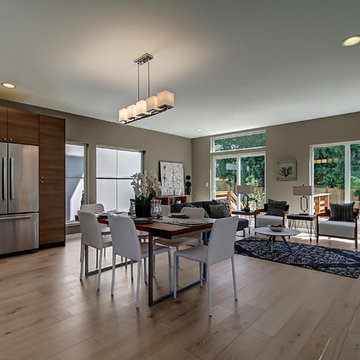
Certified Built Green
95% Efficient Forced Air Furnace (A/C Ready)
Blown-In Insulation + Low VOC paints
Formaldehyde free millwork and cabinets
Energy efficient lighting fixtures
WaterSense fixtures, including Niagara Conservation 0.8 gpf toilets
USB port in Kitchen
Centrally located data port for better WiFi signal
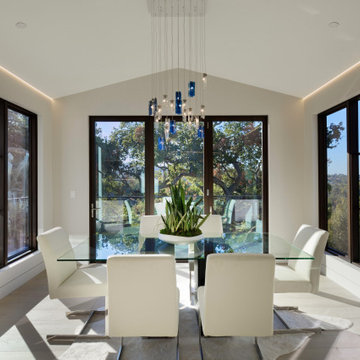
Designers: Susan Bowen & Revital Kaufman-Meron
Photos: LucidPic Photography - Rich Anderson
Inspiration for a large modern light wood floor and beige floor dining room remodel in San Francisco with white walls, a two-sided fireplace and a plaster fireplace
Inspiration for a large modern light wood floor and beige floor dining room remodel in San Francisco with white walls, a two-sided fireplace and a plaster fireplace
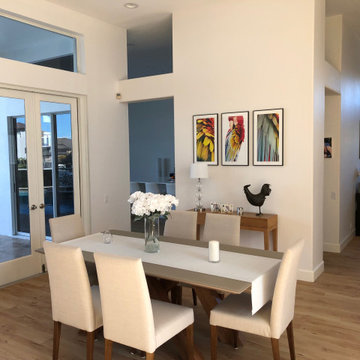
The property was very outdated, with lots of wallpaper and knee partition walls with power, so all of this was stripped out and the power re-routed. The kitchen features a very large kitchen island made out of one slab with European style custom modern cabinetry, and high-end appliances.
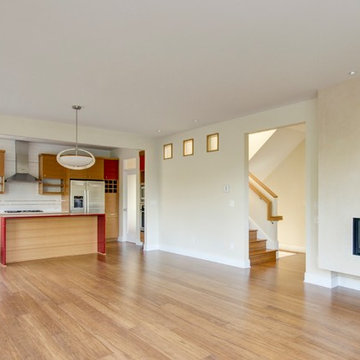
Dining/Living area
Minimalist medium tone wood floor dining room photo in Portland with beige walls, a standard fireplace and a plaster fireplace
Minimalist medium tone wood floor dining room photo in Portland with beige walls, a standard fireplace and a plaster fireplace
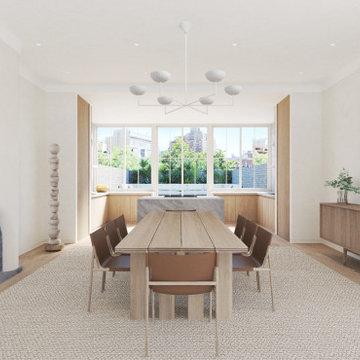
Example of a minimalist light wood floor kitchen/dining room combo design in New York with beige walls, a standard fireplace and a plaster fireplace
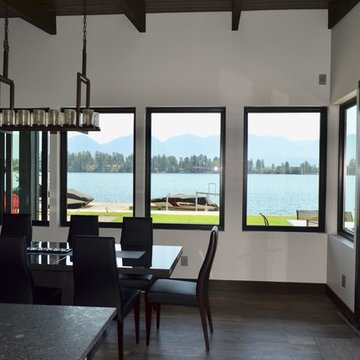
Dana J Creative
Kitchen/dining room combo - large modern laminate floor and beige floor kitchen/dining room combo idea in Other with white walls, a ribbon fireplace and a plaster fireplace
Kitchen/dining room combo - large modern laminate floor and beige floor kitchen/dining room combo idea in Other with white walls, a ribbon fireplace and a plaster fireplace
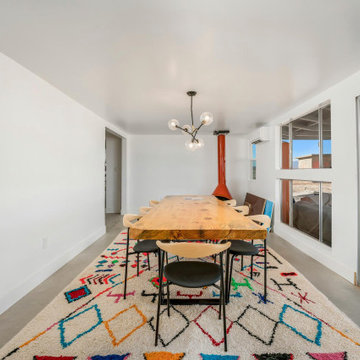
Partially enclosed dining room with pellet stove and bespoke furniture.
Small minimalist concrete floor and beige floor enclosed dining room photo in Los Angeles with white walls, a corner fireplace and a plaster fireplace
Small minimalist concrete floor and beige floor enclosed dining room photo in Los Angeles with white walls, a corner fireplace and a plaster fireplace
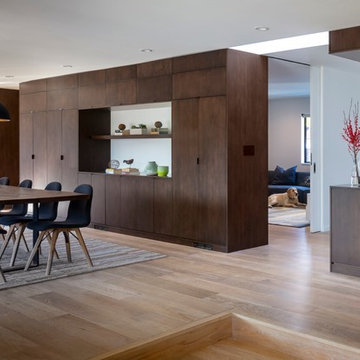
Line of custom cabinets punctuated by openings form a central spine that defines and connects all the common areas. Photo by Scott Hargis.
Great room - large modern light wood floor great room idea in San Francisco with white walls and a plaster fireplace
Great room - large modern light wood floor great room idea in San Francisco with white walls and a plaster fireplace
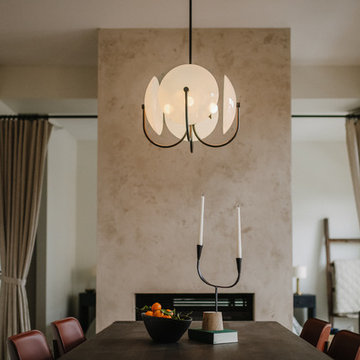
Amanda Marie Studio
Example of a minimalist light wood floor dining room design in Minneapolis with white walls, a two-sided fireplace and a plaster fireplace
Example of a minimalist light wood floor dining room design in Minneapolis with white walls, a two-sided fireplace and a plaster fireplace
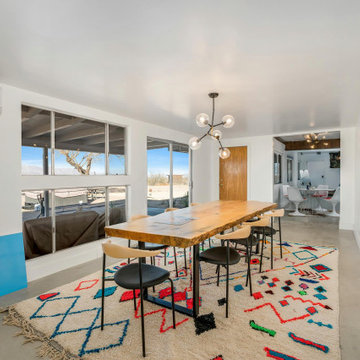
Partially enclosed dining room with pellet stove and bespoke furniture.
Example of a small minimalist concrete floor and beige floor enclosed dining room design in Los Angeles with white walls, a corner fireplace and a plaster fireplace
Example of a small minimalist concrete floor and beige floor enclosed dining room design in Los Angeles with white walls, a corner fireplace and a plaster fireplace
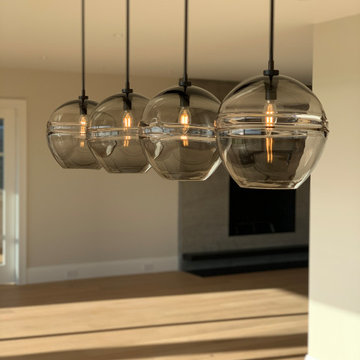
Gorgeous beach house we've painted in CT. Very clean design and minimalist. For the trim we've used Benjamin Moore Advance Satin finish. For the walls we've used Regal Select Matte finish also from Benjamin Moore. Beautiful limestone finish on the fireplace. For the Exterior we've Arborcoat Semi Solid stain for the trim. Elegant and sophisticated house that was a pleasure to work with the Developer, Designer and Owners. We hope you enjoy it.
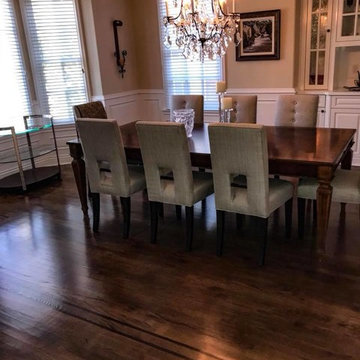
Sand & Finish Project Was Challenging But Rewarding. Everything came out to perfection!!! Color Stain- Antique Brown | Formula - 100% Stain / 2nd Coat 20% Antique Brown
Modern Dining Room with a Plaster Fireplace Ideas
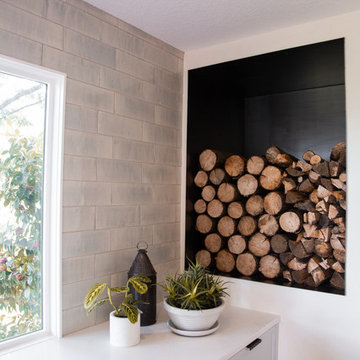
To keep the area both functional and simple, we had a blackened steel box built and inset into the plaster. A slight overhang will save on wear and tear on the plaster.
Photography by Schweitzer Creative
4





