Modern Dining Room with a Plaster Fireplace Ideas
Refine by:
Budget
Sort by:Popular Today
101 - 120 of 398 photos
Item 1 of 3
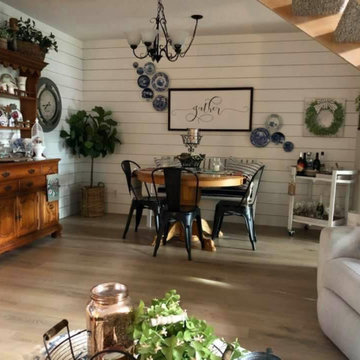
Rustic farmhouse with small dining/living room.
Kitchen/dining room combo - small modern light wood floor, multicolored floor, exposed beam and shiplap wall kitchen/dining room combo idea in Other with white walls, no fireplace and a plaster fireplace
Kitchen/dining room combo - small modern light wood floor, multicolored floor, exposed beam and shiplap wall kitchen/dining room combo idea in Other with white walls, no fireplace and a plaster fireplace
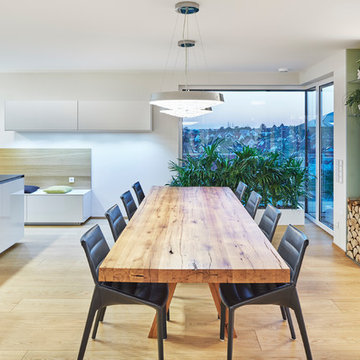
Ditmar Strauss Besigheim
Example of a mid-sized minimalist medium tone wood floor and beige floor great room design in Nuremberg with gray walls, a corner fireplace and a plaster fireplace
Example of a mid-sized minimalist medium tone wood floor and beige floor great room design in Nuremberg with gray walls, a corner fireplace and a plaster fireplace
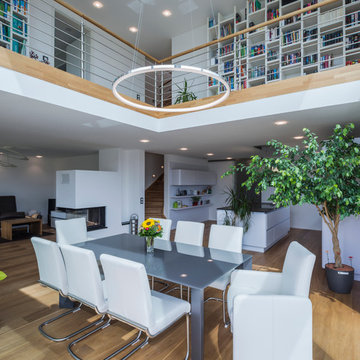
Blick vom Esszimmer auf die Galerie
Fotos: Rolf Schwarz Fotodesign
Huge minimalist medium tone wood floor great room photo in Other with white walls, a corner fireplace and a plaster fireplace
Huge minimalist medium tone wood floor great room photo in Other with white walls, a corner fireplace and a plaster fireplace
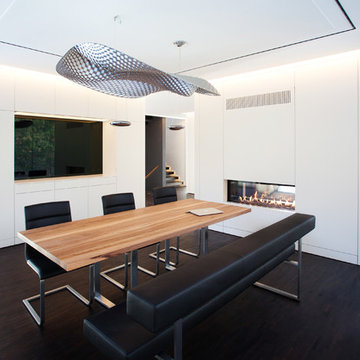
Jahn Ehlers
Example of a large minimalist dark wood floor dining room design in Frankfurt with white walls, a plaster fireplace and a two-sided fireplace
Example of a large minimalist dark wood floor dining room design in Frankfurt with white walls, a plaster fireplace and a two-sided fireplace
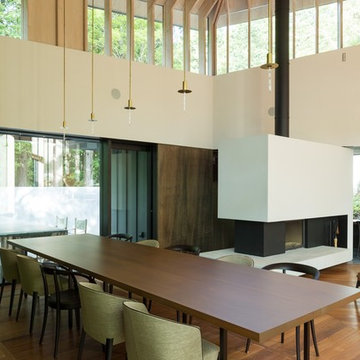
撮影 西川公朗
Minimalist medium tone wood floor great room photo in Tokyo Suburbs with white walls, a two-sided fireplace and a plaster fireplace
Minimalist medium tone wood floor great room photo in Tokyo Suburbs with white walls, a two-sided fireplace and a plaster fireplace
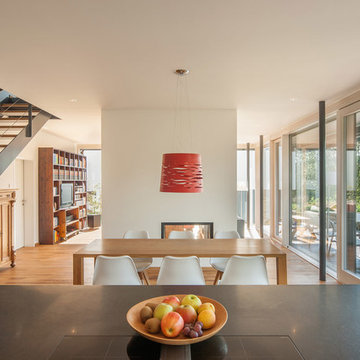
Steffen Spitzner
Large minimalist medium tone wood floor dining room photo in Dresden with a plaster fireplace and a two-sided fireplace
Large minimalist medium tone wood floor dining room photo in Dresden with a plaster fireplace and a two-sided fireplace
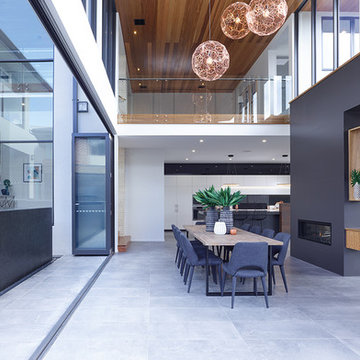
Large minimalist ceramic tile dining room photo in Melbourne with a two-sided fireplace and a plaster fireplace
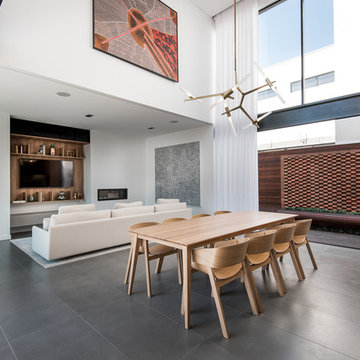
Photography: Dion Robeson (Dion Photography)
Inspiration for a huge modern ceramic tile dining room remodel in Perth with white walls, a two-sided fireplace and a plaster fireplace
Inspiration for a huge modern ceramic tile dining room remodel in Perth with white walls, a two-sided fireplace and a plaster fireplace
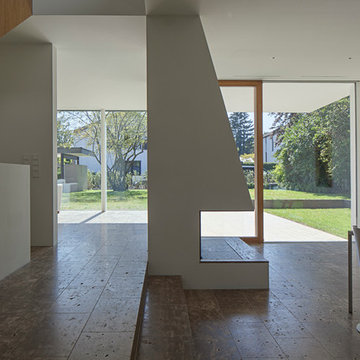
Inspiration for a large modern dining room remodel in Munich with white walls, a standard fireplace and a plaster fireplace
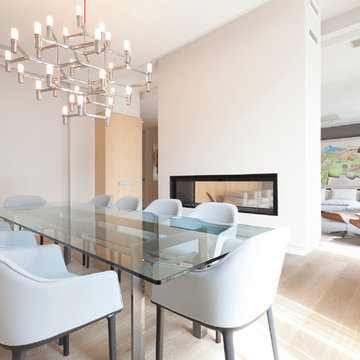
Example of a mid-sized minimalist light wood floor great room design in Madrid with white walls, a plaster fireplace and a two-sided fireplace
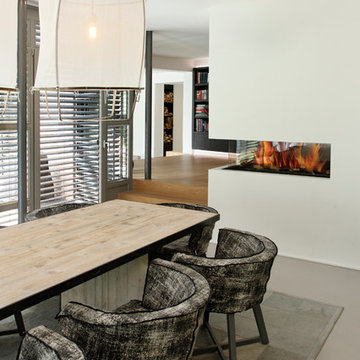
Kröger Gross Fotografie
Minimalist great room photo in Hamburg with white walls, a two-sided fireplace and a plaster fireplace
Minimalist great room photo in Hamburg with white walls, a two-sided fireplace and a plaster fireplace
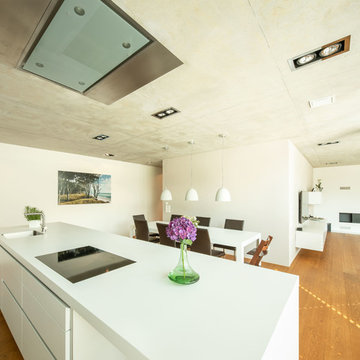
Ralf Just Fotografie, Weilheim
Example of a huge minimalist medium tone wood floor and brown floor kitchen/dining room combo design in Stuttgart with white walls and a plaster fireplace
Example of a huge minimalist medium tone wood floor and brown floor kitchen/dining room combo design in Stuttgart with white walls and a plaster fireplace
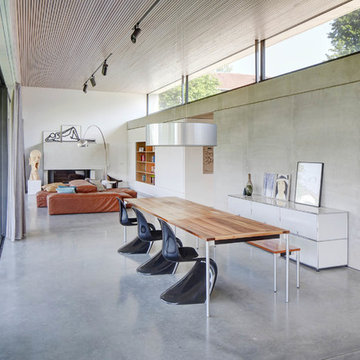
Great room - huge modern concrete floor and gray floor great room idea in Stuttgart with gray walls, a standard fireplace and a plaster fireplace
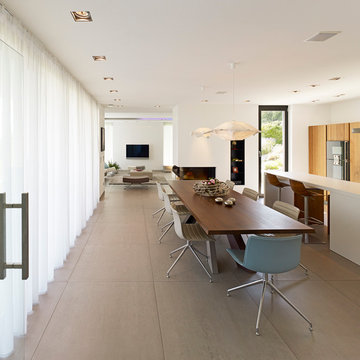
Axel Hausberg
Kitchen/dining room combo - large modern linoleum floor kitchen/dining room combo idea in Other with white walls, a two-sided fireplace and a plaster fireplace
Kitchen/dining room combo - large modern linoleum floor kitchen/dining room combo idea in Other with white walls, a two-sided fireplace and a plaster fireplace
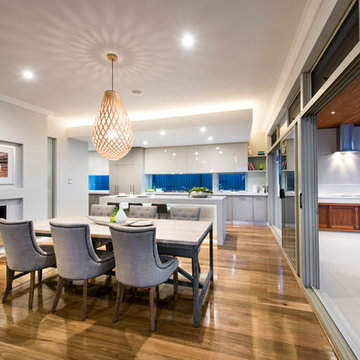
Large minimalist light wood floor dining room photo in Perth with gray walls, a plaster fireplace and a ribbon fireplace
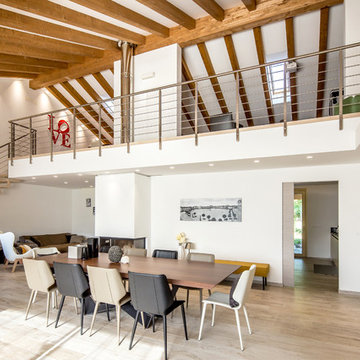
arredo casa clima
Minimalist light wood floor and beige floor great room photo in Other with white walls, a two-sided fireplace and a plaster fireplace
Minimalist light wood floor and beige floor great room photo in Other with white walls, a two-sided fireplace and a plaster fireplace

The brief for this project was for the house to be at one with its surroundings.
Integrating harmoniously into its coastal setting a focus for the house was to open it up to allow the light and sea breeze to breathe through the building. The first floor seems almost to levitate above the landscape by minimising the visual bulk of the ground floor through the use of cantilevers and extensive glazing. The contemporary lines and low lying form echo the rolling country in which it resides.

Architect: Rick Shean & Christopher Simmonds, Christopher Simmonds Architect Inc.
Photography By: Peter Fritz
“Feels very confident and fluent. Love the contrast between first and second floor, both in material and volume. Excellent modern composition.”
This Gatineau Hills home creates a beautiful balance between modern and natural. The natural house design embraces its earthy surroundings, while opening the door to a contemporary aesthetic. The open ground floor, with its interconnected spaces and floor-to-ceiling windows, allows sunlight to flow through uninterrupted, showcasing the beauty of the natural light as it varies throughout the day and by season.
The façade of reclaimed wood on the upper level, white cement board lining the lower, and large expanses of floor-to-ceiling windows throughout are the perfect package for this chic forest home. A warm wood ceiling overhead and rustic hand-scraped wood floor underfoot wrap you in nature’s best.
Marvin’s floor-to-ceiling windows invite in the ever-changing landscape of trees and mountains indoors. From the exterior, the vertical windows lead the eye upward, loosely echoing the vertical lines of the surrounding trees. The large windows and minimal frames effectively framed unique views of the beautiful Gatineau Hills without distracting from them. Further, the windows on the second floor, where the bedrooms are located, are tinted for added privacy. Marvin’s selection of window frame colors further defined this home’s contrasting exterior palette. White window frames were used for the ground floor and black for the second floor.
MARVIN PRODUCTS USED:
Marvin Bi-Fold Door
Marvin Sliding Patio Door
Marvin Tilt Turn and Hopper Window
Marvin Ultimate Awning Window
Marvin Ultimate Swinging French Door
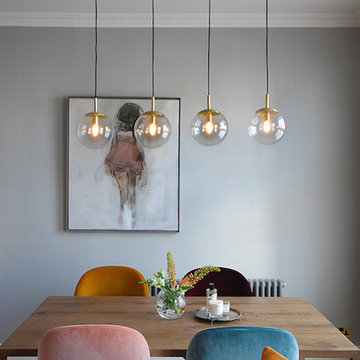
Photo credit: Lyndon Douglas Photography
Small minimalist medium tone wood floor and brown floor dining room photo in London with a standard fireplace, a plaster fireplace and gray walls
Small minimalist medium tone wood floor and brown floor dining room photo in London with a standard fireplace, a plaster fireplace and gray walls
Modern Dining Room with a Plaster Fireplace Ideas
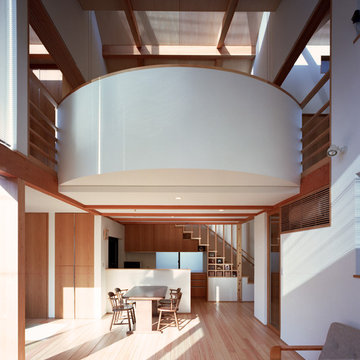
Mid-sized minimalist light wood floor and beige floor great room photo in Tokyo with white walls, no fireplace and a plaster fireplace
6





