Modern Dining Room with Brown Walls Ideas
Refine by:
Budget
Sort by:Popular Today
161 - 180 of 379 photos
Item 1 of 3
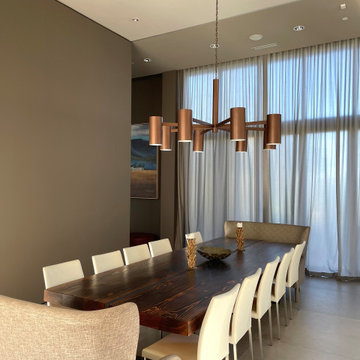
Inspiration for a mid-sized modern porcelain tile and gray floor kitchen/dining room combo remodel in San Francisco with brown walls
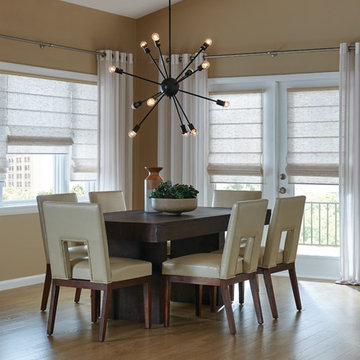
These sheer curtains soften the feel of a modern dining space.
Great room - mid-sized modern light wood floor and brown floor great room idea with brown walls and no fireplace
Great room - mid-sized modern light wood floor and brown floor great room idea with brown walls and no fireplace
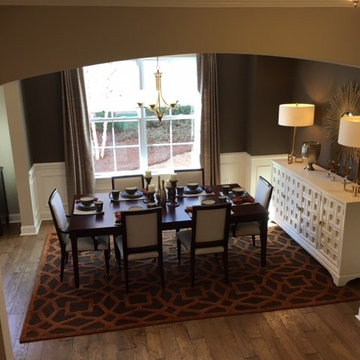
Quintessential Elegance
Mid-sized minimalist medium tone wood floor great room photo in Charleston with brown walls
Mid-sized minimalist medium tone wood floor great room photo in Charleston with brown walls
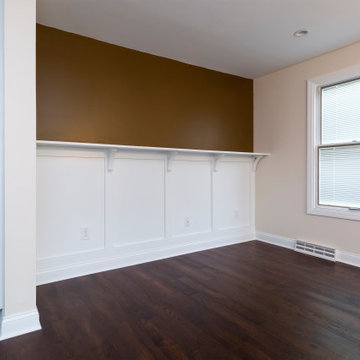
A dining room remodel as a part of a whole townhome remodel by J. Francis Company, LLC. Photography by Timbo Louer.
Dining room - modern medium tone wood floor and brown floor dining room idea in Other with brown walls
Dining room - modern medium tone wood floor and brown floor dining room idea in Other with brown walls
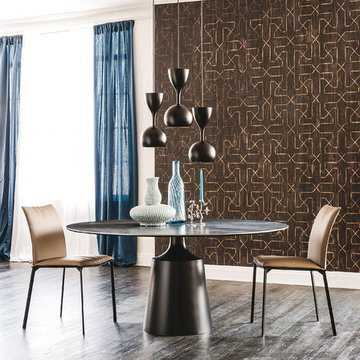
The room service 360° collection of modern furniture by powerhouse design firm Cattelan Italia is unmatched in its scope and diversity. Italian designer Giorgio Cattelan and his wife Silvia founded the company in 1979. Their goal was to create contemporary furnishings for the home that reflected and enhanced the modern life style experience. Today, the couple’s son, Paolo Cattelan, continues the company’s tradition of producing fine Italian modern furniture imbued with innovative style and sophistication.

The owners requested that their home harmonize with the spirit of the surrounding Colorado mountain setting and enhance their outdoor recreational lifestyle - while reflecting their contemporary architectural tastes. The site was burdened with a myriad of strict design criteria enforced by the neighborhood covenants and architectural review board. Creating a distinct design challenge, the covenants included a narrow interpretation of a “mountain style” home which established predetermined roof pitches, glazing percentages and material palettes - at direct odds with the client‘s vision of a flat-roofed, glass, “contemporary” home.
Our solution finds inspiration and opportunities within the site covenant’s strict definitions. It promotes and celebrates the client’s outdoor lifestyle and resolves the definition of a contemporary “mountain style” home by reducing the architecture to its most basic vernacular forms and relying upon local materials.
The home utilizes a simple base, middle and top that echoes the surrounding mountains and vegetation. The massing takes its cues from the prevalent lodgepole pine trees that grow at the mountain’s high altitudes. These pine trees have a distinct growth pattern, highlighted by a single vertical trunk and a peaked, densely foliated growth zone above a sparse base. This growth pattern is referenced by placing the wood-clad body of the home at the second story above an open base composed of wood posts and glass. A simple peaked roof rests lightly atop the home - visually floating above a triangular glass transom. The home itself is neatly inserted amongst an existing grove of lodgepole pines and oriented to take advantage of panoramic views of the adjacent meadow and Continental Divide beyond.
The main functions of the house are arranged into public and private areas and this division is made apparent on the home’s exterior. Two large roof forms, clad in pre-patinated zinc, are separated by a sheltering central deck - which signals the main entry to the home. At this connection, the roof deck is opened to allow a cluster of aspen trees to grow – further reinforcing nature as an integral part of arrival.
Outdoor living spaces are provided on all levels of the house and are positioned to take advantage of sunrise and sunset moments. The distinction between interior and exterior space is blurred via the use of large expanses of glass. The dry stacked stone base and natural cedar cladding both reappear within the home’s interior spaces.
This home offers a unique solution to the client’s requests while satisfying the design requirements of the neighborhood covenants. The house provides a variety of indoor and outdoor living spaces that can be utilized in all seasons. Most importantly, the house takes its cues directly from its natural surroundings and local building traditions to become a prototype solution for the “modern mountain house”.
Overview
Ranch Creek Ranch
Winter Park, Colorado
Completion Date
October, 2007
Services
Architecture, Interior Design, Landscape Architecture
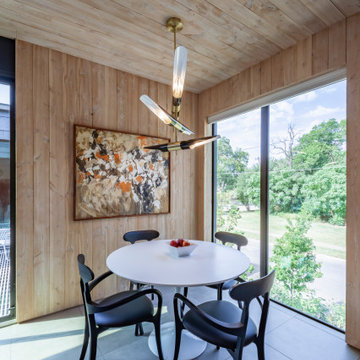
Breakfast nook - large modern ceramic tile, gray floor, wood ceiling and wall paneling breakfast nook idea in Dallas with brown walls
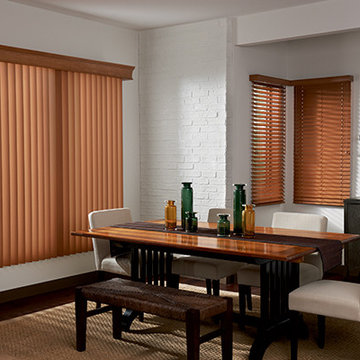
Dining room ideas - combine wood vertical blinds with wood blinds to blend with your wood dining room furniture. They come in a variety of colors and styles.
Faux wood vertical blinds from Graber - faux wood horizontal blinds, fabric vertical blinds, sheer vertical blinds or vinyl vertical blinds. The vanes have nearly 200 colors and patterns to fit any home decor idea. Vertical blinds can be paired with horizontal blinds that match the same color and style. Linear beauty with functional charm. Dining room ideas include window coverings that will coordinate with your room decor.
Windows Dressed Up is your Denver window treatment store for custom blinds, shutters shades, custom curtains & drapes, custom valances, custom roman shades as well as curtain hardware & drapery hardware. Measuring and installation available. Servicing the metro area, including Parker, Castle Rock, Boulder, Evergreen, Broomfield, Lakewood, Aurora, Thornton, Centennial, Littleton, Highlands Ranch, Arvada, Golden, Westminster, Lone Tree, Greenwood Village, Wheat Ridge.
Graber faux wood vertical blinds - dining room ideas photo.
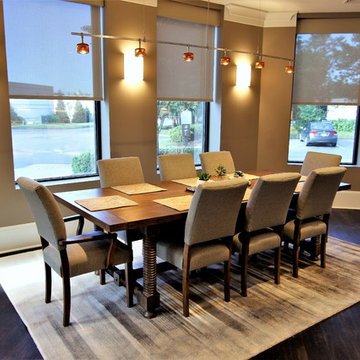
Inspiration for a mid-sized modern dark wood floor and brown floor kitchen/dining room combo remodel in Baltimore with brown walls, a hanging fireplace and a stone fireplace
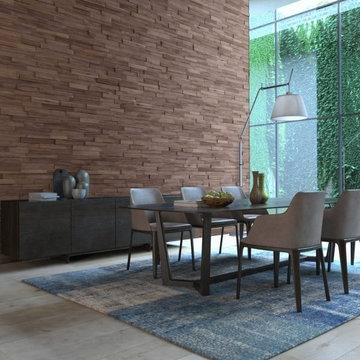
Rich Walnut Wood Cladding Interior Walls Create Sensational Interior Spaces.
Panneau’s walnut wood cladding interior walls are an electrifying new way to liven up any room.
It will give your room a top-quality finish that can inflate the value of your property.
If you need a feature wall that is easy to fit for years of pleasure.
We recommend you invest in Panneau’s walnut wood cladding interior walls.
Panneau Feature Walls Add Stimulating, Euphoric, Bliss To Any Room.
Made from random blocks face with a fine American Walnut veneer. Panneau is a new way to add character and design to interior spaces.
Walls can be redefined with the application of Panneau wooden cladding.
Quick & Easy Installation.
Panneau’s wood cladding interior wall panels are quite easy to fit and come in manageable 200 x 685mm panels.
Install with instant grab silicone or MS adhesive.
For secretly nailed fittings use nails and a nail gun.
Panneau walls are easy to keep clean.
General dusting and vacuuming with a brush extension will do the job.
Your feature wall will be unique in design because each wood wall cladding panel is custom made to fit your walls.
Each Order Of Walnut Wood Cladding Interior Walls Comes With An Impressive 35-year Guarantee!
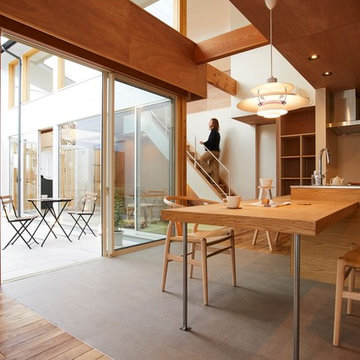
(夫婦+子供2人)4人家族のための新築住宅
photos by Katsumi Simada
Example of a mid-sized minimalist cork floor and gray floor kitchen/dining room combo design in Other with brown walls
Example of a mid-sized minimalist cork floor and gray floor kitchen/dining room combo design in Other with brown walls
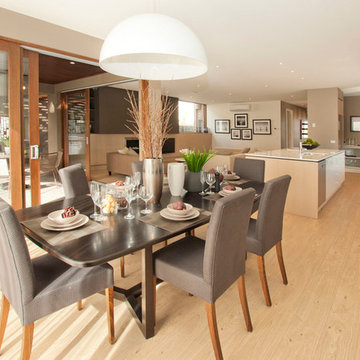
Jessie Mackinnon - Cultured Lens Imagery
Kitchen/dining room combo - mid-sized modern light wood floor kitchen/dining room combo idea in Melbourne with brown walls
Kitchen/dining room combo - mid-sized modern light wood floor kitchen/dining room combo idea in Melbourne with brown walls
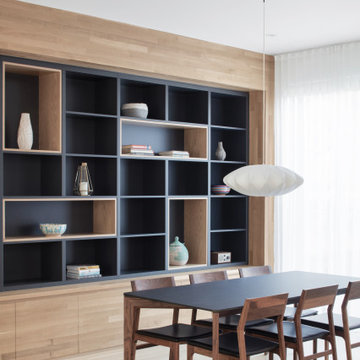
Dining room - modern light wood floor, beige floor and wood wall dining room idea in Montreal with brown walls
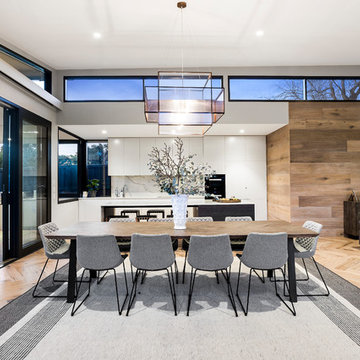
Inspiration for a mid-sized modern light wood floor and brown floor kitchen/dining room combo remodel in Melbourne with brown walls
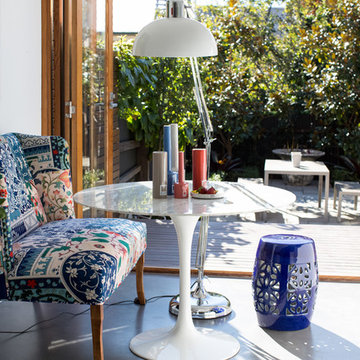
Dara Tippapart
Small minimalist medium tone wood floor kitchen/dining room combo photo in Sydney with brown walls
Small minimalist medium tone wood floor kitchen/dining room combo photo in Sydney with brown walls
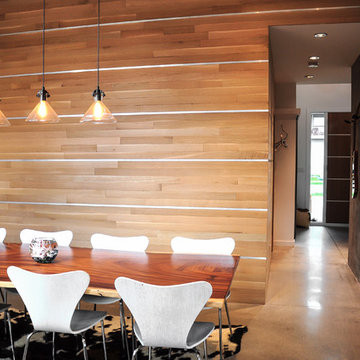
Dining room for modern Vancouver house.
Example of a mid-sized minimalist concrete floor enclosed dining room design in Vancouver with brown walls
Example of a mid-sized minimalist concrete floor enclosed dining room design in Vancouver with brown walls
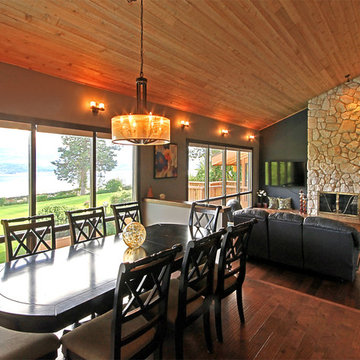
Photo: Steve Fuller
Example of a large minimalist medium tone wood floor kitchen/dining room combo design in Vancouver with brown walls, a standard fireplace and a stone fireplace
Example of a large minimalist medium tone wood floor kitchen/dining room combo design in Vancouver with brown walls, a standard fireplace and a stone fireplace
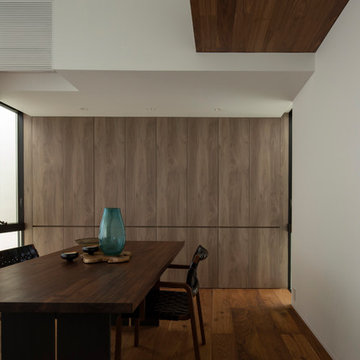
ダイニング
Great room - mid-sized modern dark wood floor and brown floor great room idea in Nagoya with brown walls
Great room - mid-sized modern dark wood floor and brown floor great room idea in Nagoya with brown walls
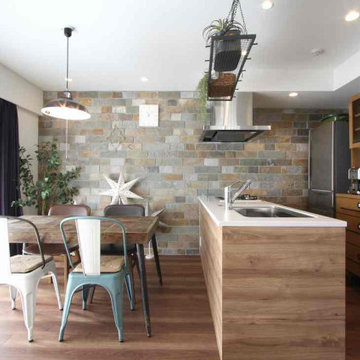
壁一面のブリックタイルがお部屋全体のブルックリンな雰囲気を演出しています。 キッチンバックパネルも元はクロス仕上げでしたが、木目のパネルに変更しています。
Kitchen/dining room combo - mid-sized modern medium tone wood floor, brown floor, wallpaper ceiling and brick wall kitchen/dining room combo idea in Tokyo with brown walls
Kitchen/dining room combo - mid-sized modern medium tone wood floor, brown floor, wallpaper ceiling and brick wall kitchen/dining room combo idea in Tokyo with brown walls
Modern Dining Room with Brown Walls Ideas
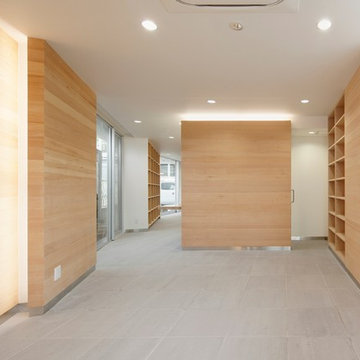
三角形に狭まっていく店の奥の方は、
木の壁に囲われ、
その先の屋外テラスにもつながった、
団体客用の、テーブル席になっています。
店は、入口から、奥まで、
広々と見通せるようになっていますが、
同時に、
テーブル席と、
カウンター席や厨房とは、
木の壁によって、
さりげなく、分けられています。
壁や天井の、
様々な隙間を使って、
照明器具を設置し、
各スペースを、
それぞれに照らしています。
9





