Modern Dining Room with Multicolored Walls Ideas
Refine by:
Budget
Sort by:Popular Today
161 - 180 of 452 photos
Item 1 of 3

The client’s request was quite common - a typical 2800 sf builder home with 3 bedrooms, 2 baths, living space, and den. However, their desire was for this to be “anything but common.” The result is an innovative update on the production home for the modern era, and serves as a direct counterpoint to the neighborhood and its more conventional suburban housing stock, which focus views to the backyard and seeks to nullify the unique qualities and challenges of topography and the natural environment.
The Terraced House cautiously steps down the site’s steep topography, resulting in a more nuanced approach to site development than cutting and filling that is so common in the builder homes of the area. The compact house opens up in very focused views that capture the natural wooded setting, while masking the sounds and views of the directly adjacent roadway. The main living spaces face this major roadway, effectively flipping the typical orientation of a suburban home, and the main entrance pulls visitors up to the second floor and halfway through the site, providing a sense of procession and privacy absent in the typical suburban home.
Clad in a custom rain screen that reflects the wood of the surrounding landscape - while providing a glimpse into the interior tones that are used. The stepping “wood boxes” rest on a series of concrete walls that organize the site, retain the earth, and - in conjunction with the wood veneer panels - provide a subtle organic texture to the composition.
The interior spaces wrap around an interior knuckle that houses public zones and vertical circulation - allowing more private spaces to exist at the edges of the building. The windows get larger and more frequent as they ascend the building, culminating in the upstairs bedrooms that occupy the site like a tree house - giving views in all directions.
The Terraced House imports urban qualities to the suburban neighborhood and seeks to elevate the typical approach to production home construction, while being more in tune with modern family living patterns.
Overview:
Elm Grove
Size:
2,800 sf,
3 bedrooms, 2 bathrooms
Completion Date:
September 2014
Services:
Architecture, Landscape Architecture
Interior Consultants: Amy Carman Design
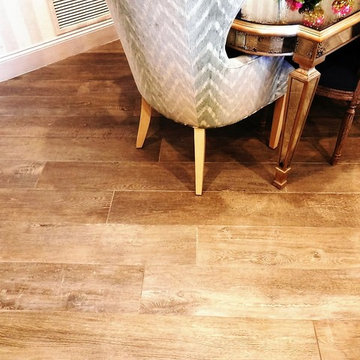
This photo shows the wood-looking porcelain tile planks laid on the diagonal.
Great room - small modern porcelain tile great room idea in San Diego with multicolored walls
Great room - small modern porcelain tile great room idea in San Diego with multicolored walls
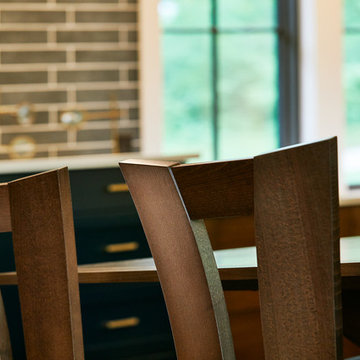
Dining Room
Photo by: Starboard & Port L.L.C
Large minimalist kitchen/dining room combo photo in Other with multicolored walls
Large minimalist kitchen/dining room combo photo in Other with multicolored walls
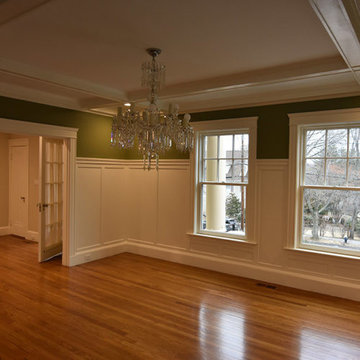
Minimalist medium tone wood floor, brown floor and coffered ceiling enclosed dining room photo in Boston with multicolored walls
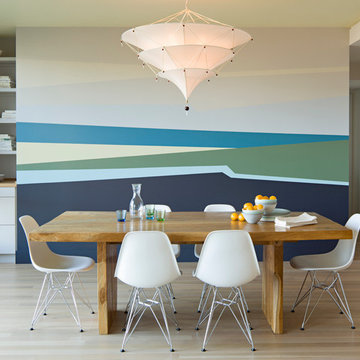
This project was simply furnishing the front room of a small Portland apartment. The apartment is north-facing so we chose a soft yellow for the ceiling to bring in a feeling of warmth and sunlight. The walls are a pale grey, and both colors find their way into the layers of Emily’s abstracted land and sea scape mural.
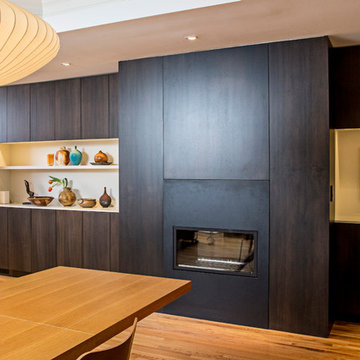
Steel fireplace surround with walnut and white lacquer cabinets
Example of a mid-sized minimalist light wood floor and brown floor kitchen/dining room combo design in Atlanta with multicolored walls, a ribbon fireplace and a metal fireplace
Example of a mid-sized minimalist light wood floor and brown floor kitchen/dining room combo design in Atlanta with multicolored walls, a ribbon fireplace and a metal fireplace
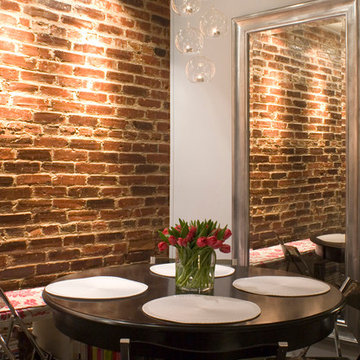
Great room - small modern dark wood floor great room idea in Philadelphia with multicolored walls and no fireplace
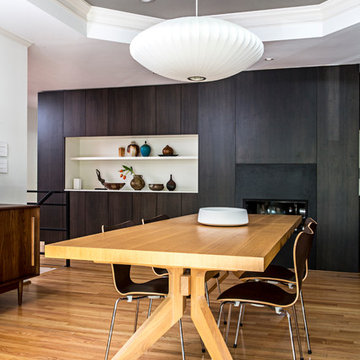
Steel fireplace surround with walnut and white lacquer cabinets
Mid-sized minimalist light wood floor and brown floor kitchen/dining room combo photo in Atlanta with multicolored walls, a ribbon fireplace and a metal fireplace
Mid-sized minimalist light wood floor and brown floor kitchen/dining room combo photo in Atlanta with multicolored walls, a ribbon fireplace and a metal fireplace
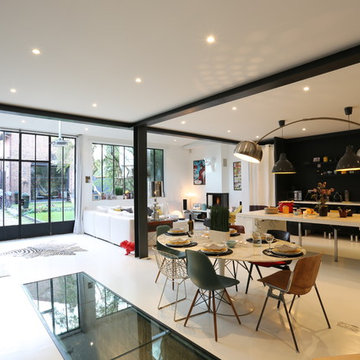
Inspiration for a mid-sized modern white floor dining room remodel in Paris with multicolored walls, a standard fireplace and a metal fireplace
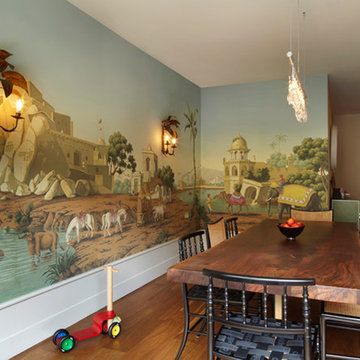
Mikiko Kikuyama
Inspiration for a mid-sized modern medium tone wood floor and brown floor kitchen/dining room combo remodel in New York with multicolored walls and no fireplace
Inspiration for a mid-sized modern medium tone wood floor and brown floor kitchen/dining room combo remodel in New York with multicolored walls and no fireplace
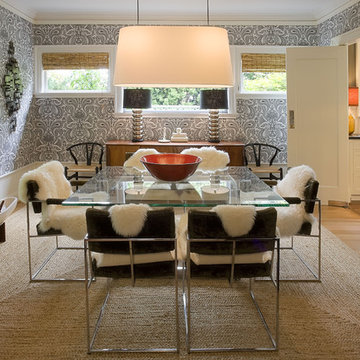
Example of a minimalist medium tone wood floor enclosed dining room design in Portland with multicolored walls
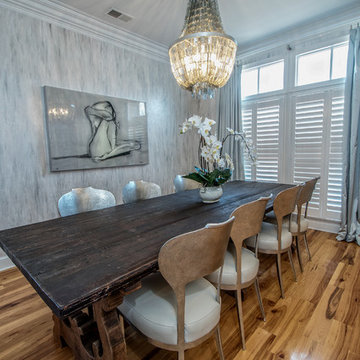
Steve Roberts Photography
Enclosed dining room - large modern medium tone wood floor enclosed dining room idea in Other with multicolored walls
Enclosed dining room - large modern medium tone wood floor enclosed dining room idea in Other with multicolored walls
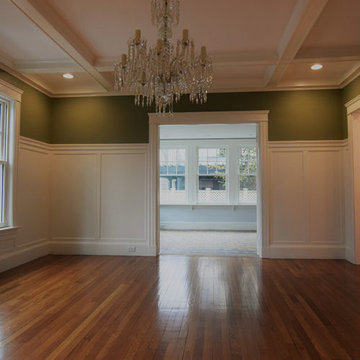
Example of a minimalist medium tone wood floor, brown floor and coffered ceiling enclosed dining room design in Boston with multicolored walls
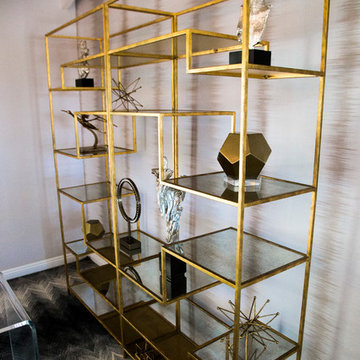
Great room - mid-sized modern dark wood floor and brown floor great room idea in Los Angeles with multicolored walls and no fireplace
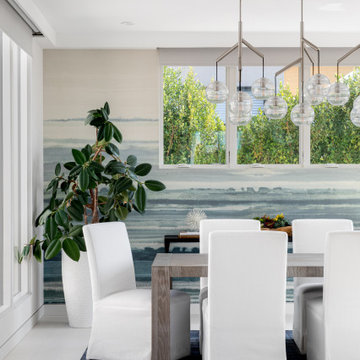
Modern coastal dining room with a mix of elegant and contemporary elements. White slipcovered chairs pop against a blue area rug and airy patterned wall treatment.
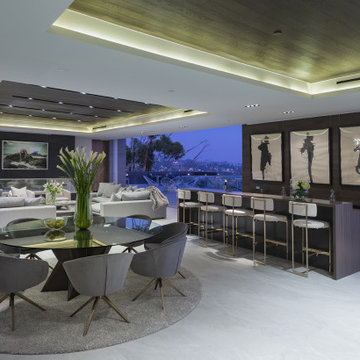
Los Tilos Hollywood Hills luxury home modern open plan dining room, wet bar & living room. Photo by William MacCollum.
Huge minimalist porcelain tile, white floor and tray ceiling great room photo in Los Angeles with multicolored walls
Huge minimalist porcelain tile, white floor and tray ceiling great room photo in Los Angeles with multicolored walls
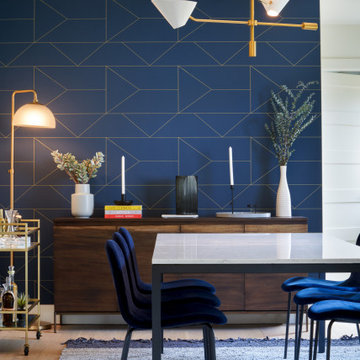
Completed in 2018, this ranch house mixes midcentury modern design and luxurious retreat for a busy professional couple. The clients are especially attracted to geometrical shapes so we incorporated clean lines throughout the space. The palette was influenced by saddle leather, navy textiles, marble surfaces, and brass accents throughout. The goal was to create a clean yet warm space that pays homage to the mid-century style of this renovated home in Bull Creek.
---
Project designed by the Atomic Ranch featured modern designers at Breathe Design Studio. From their Austin design studio, they serve an eclectic and accomplished nationwide clientele including in Palm Springs, LA, and the San Francisco Bay Area.
For more about Breathe Design Studio, see here: https://www.breathedesignstudio.com/
To learn more about this project, see here: https://www.breathedesignstudio.com/warmmodernrambler
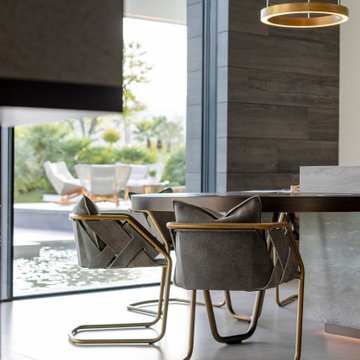
Serenity Indian Wells luxury desert home modern kitchen breakfast table. Photo by William MacCollum.
Example of a huge minimalist porcelain tile, white floor and tray ceiling breakfast nook design in Los Angeles with multicolored walls
Example of a huge minimalist porcelain tile, white floor and tray ceiling breakfast nook design in Los Angeles with multicolored walls
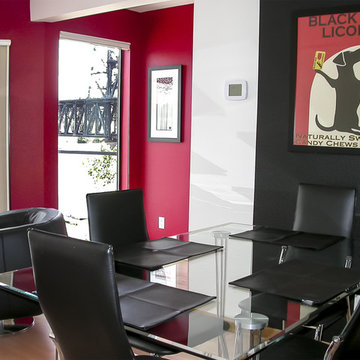
Black Paint Color: ColorEvolution - Opal of Lorraine E0165 - by Miller Paint Co.
Red Paint Color is custom mix from Miller Paint
Find more from Anita at:
spectacular-design.com
http://www.houzz.com/pro/spectaculardesign/spectaculardesign
Modern Dining Room with Multicolored Walls Ideas
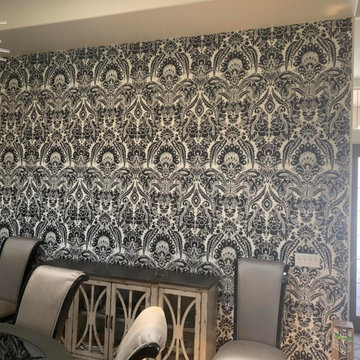
Enclosed dining room - mid-sized modern wallpaper enclosed dining room idea in Other with multicolored walls and no fireplace
9





