Modern Dining Room with Multicolored Walls Ideas
Refine by:
Budget
Sort by:Popular Today
101 - 120 of 452 photos
Item 1 of 3
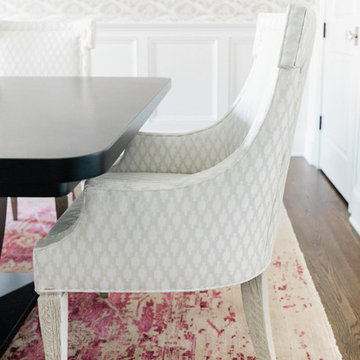
Wade Weissmann Architecture, Jorndt Builders LLC, Talia Laird Photography
Enclosed dining room - large modern medium tone wood floor and brown floor enclosed dining room idea in Milwaukee with multicolored walls
Enclosed dining room - large modern medium tone wood floor and brown floor enclosed dining room idea in Milwaukee with multicolored walls
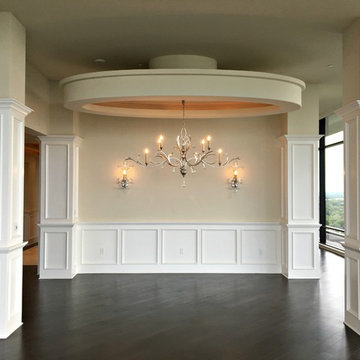
The formal dining room features a vaulted tray ceiling, floor-length windows, and dark wood floor. Both the chandelier and the wall scones provide extra light to this room!
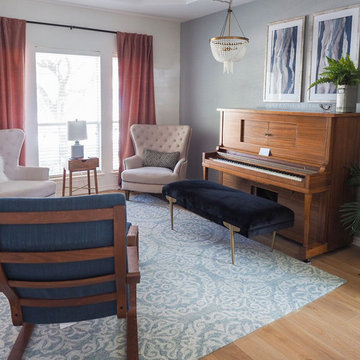
Inspiration for a small modern light wood floor and brown floor dining room remodel in Dallas with multicolored walls
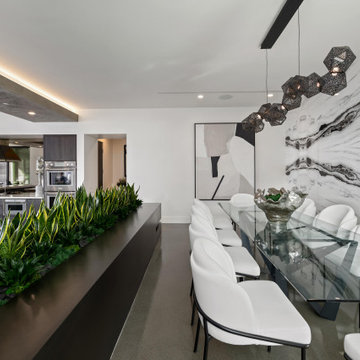
Example of a huge minimalist gray floor kitchen/dining room combo design in Las Vegas with multicolored walls
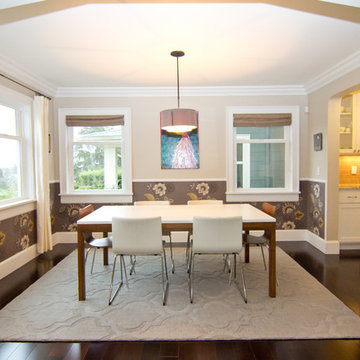
Old carpeting was removed and replaced by engineered hardwood floors. Lath and plaster walls were upgraded with drywall. Nob and tube electrical wiring was brought up to the current code
Photo by Rachel Caprio
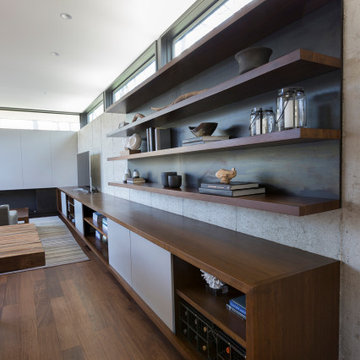
The client’s request was quite common - a typical 2800 sf builder home with 3 bedrooms, 2 baths, living space, and den. However, their desire was for this to be “anything but common.” The result is an innovative update on the production home for the modern era, and serves as a direct counterpoint to the neighborhood and its more conventional suburban housing stock, which focus views to the backyard and seeks to nullify the unique qualities and challenges of topography and the natural environment.
The Terraced House cautiously steps down the site’s steep topography, resulting in a more nuanced approach to site development than cutting and filling that is so common in the builder homes of the area. The compact house opens up in very focused views that capture the natural wooded setting, while masking the sounds and views of the directly adjacent roadway. The main living spaces face this major roadway, effectively flipping the typical orientation of a suburban home, and the main entrance pulls visitors up to the second floor and halfway through the site, providing a sense of procession and privacy absent in the typical suburban home.
Clad in a custom rain screen that reflects the wood of the surrounding landscape - while providing a glimpse into the interior tones that are used. The stepping “wood boxes” rest on a series of concrete walls that organize the site, retain the earth, and - in conjunction with the wood veneer panels - provide a subtle organic texture to the composition.
The interior spaces wrap around an interior knuckle that houses public zones and vertical circulation - allowing more private spaces to exist at the edges of the building. The windows get larger and more frequent as they ascend the building, culminating in the upstairs bedrooms that occupy the site like a tree house - giving views in all directions.
The Terraced House imports urban qualities to the suburban neighborhood and seeks to elevate the typical approach to production home construction, while being more in tune with modern family living patterns.
Overview:
Elm Grove
Size:
2,800 sf,
3 bedrooms, 2 bathrooms
Completion Date:
September 2014
Services:
Architecture, Landscape Architecture
Interior Consultants: Amy Carman Design
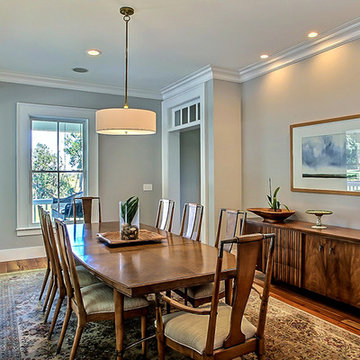
This low country design built home features an open floor plan, an elevator and large windows for great amounts of natural lighting.
Inspiration for a mid-sized modern medium tone wood floor kitchen/dining room combo remodel in Atlanta with multicolored walls
Inspiration for a mid-sized modern medium tone wood floor kitchen/dining room combo remodel in Atlanta with multicolored walls
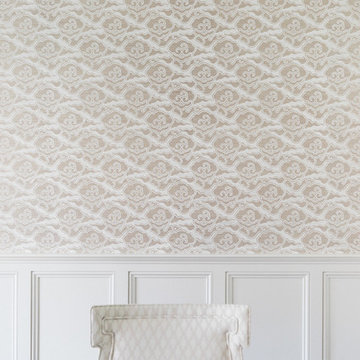
Wade Weissmann Architecture, Jorndt Builders LLC, Talia Laird Photography
Enclosed dining room - large modern medium tone wood floor and brown floor enclosed dining room idea in Milwaukee with multicolored walls
Enclosed dining room - large modern medium tone wood floor and brown floor enclosed dining room idea in Milwaukee with multicolored walls
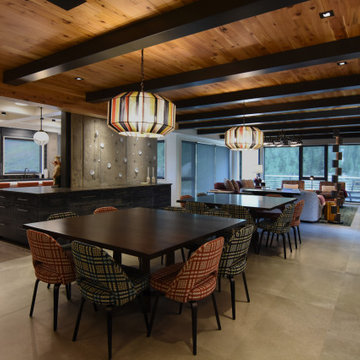
Kitchen/dining room combo - modern concrete floor, gray floor and wood ceiling kitchen/dining room combo idea in Salt Lake City with multicolored walls
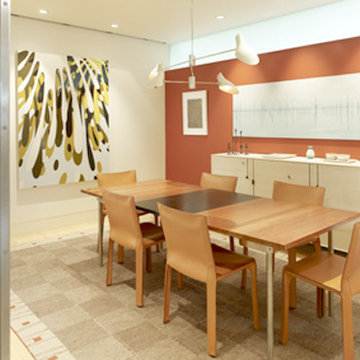
Example of a mid-sized minimalist light wood floor enclosed dining room design in San Francisco with multicolored walls and no fireplace
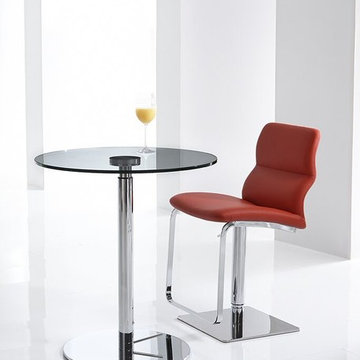
Example of a mid-sized minimalist enclosed dining room design in Miami with multicolored walls and no fireplace
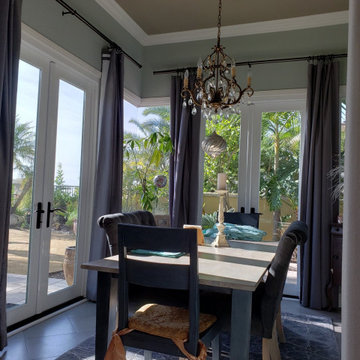
Minimalist ceramic tile kitchen/dining room combo photo in Orange County with multicolored walls
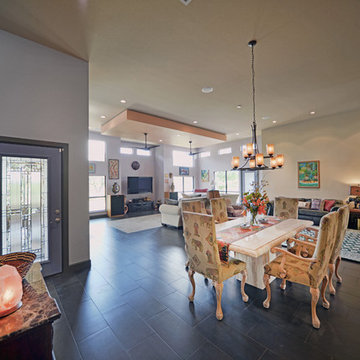
This modern living room has clerestory windows to allow for an open feel without letting the west sun over heat the room. The fireplace wall is mainly glass allowing for an integration of the outdoor covered patio to the indoor entertaining area. The floating ceiling with dual wood ceiling fans combines the modern and exotic feel that suits this world traveling couple. The tile rug at the seating area allows for a very low maintenance entertaining area.
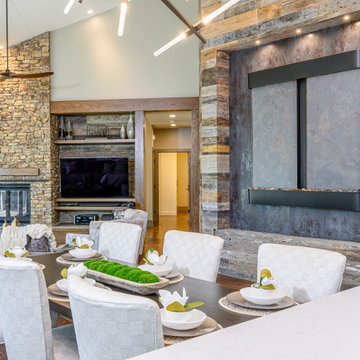
Example of a mid-sized minimalist dark wood floor and brown floor kitchen/dining room combo design in Other with multicolored walls, a standard fireplace and a stone fireplace
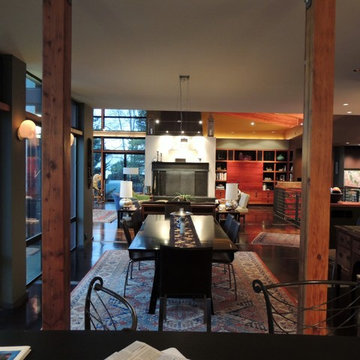
View of Dining Rm to Living from Kitchen
Great room - modern concrete floor and brown floor great room idea in Portland with multicolored walls, a standard fireplace and a metal fireplace
Great room - modern concrete floor and brown floor great room idea in Portland with multicolored walls, a standard fireplace and a metal fireplace
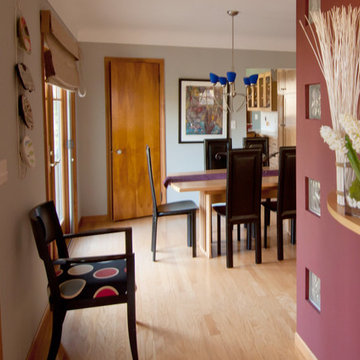
Dining room - modern light wood floor dining room idea in Grand Rapids with multicolored walls and no fireplace
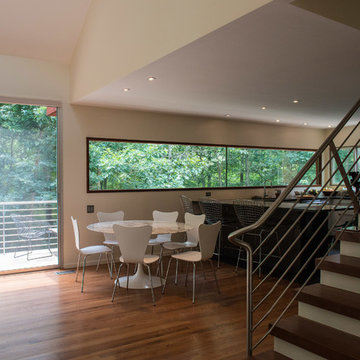
j s foster
Mid-sized minimalist light wood floor kitchen/dining room combo photo in New York with multicolored walls, a standard fireplace and a stone fireplace
Mid-sized minimalist light wood floor kitchen/dining room combo photo in New York with multicolored walls, a standard fireplace and a stone fireplace
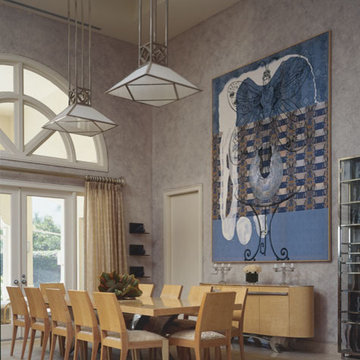
The double height dining space in this Palm Beach villa features modern pendant lighting suspended from a coffered ceiling. The light wood furniture is by Dakota Jackson.
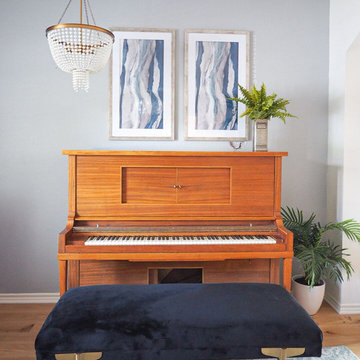
Dining room - small modern light wood floor and brown floor dining room idea in Dallas with multicolored walls
Modern Dining Room with Multicolored Walls Ideas
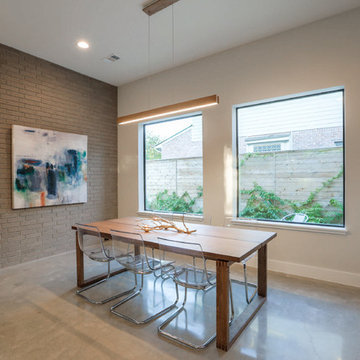
Example of a minimalist concrete floor and gray floor great room design in Houston with multicolored walls
6





