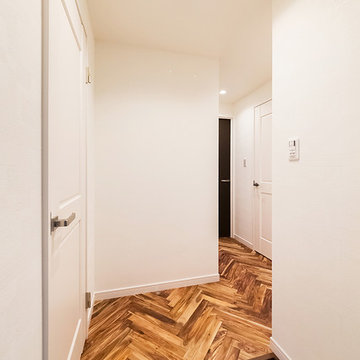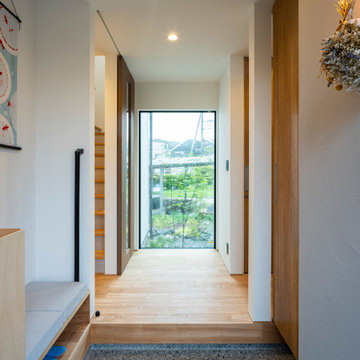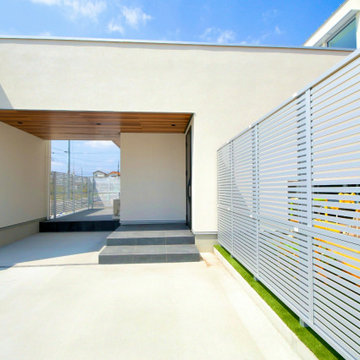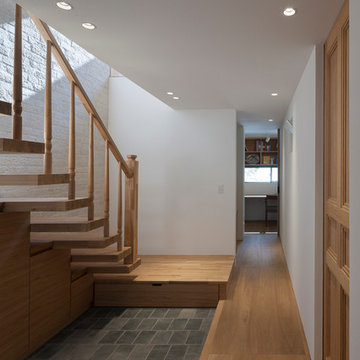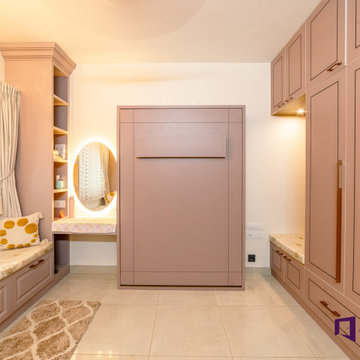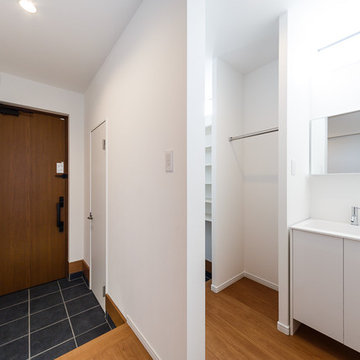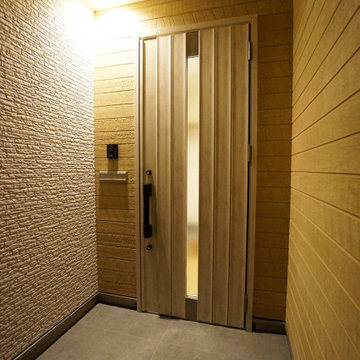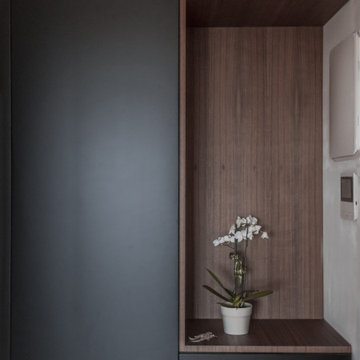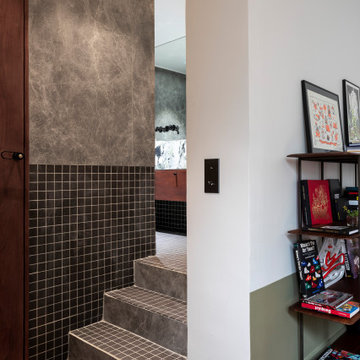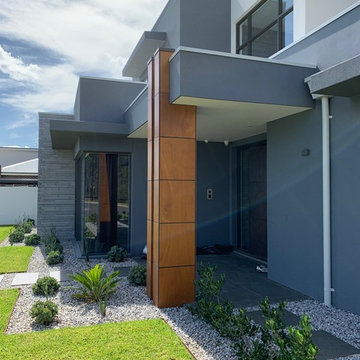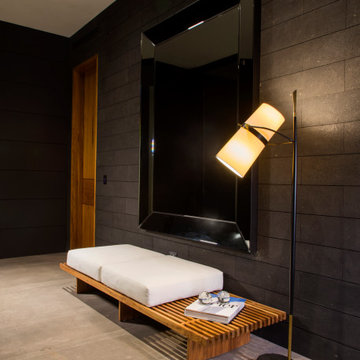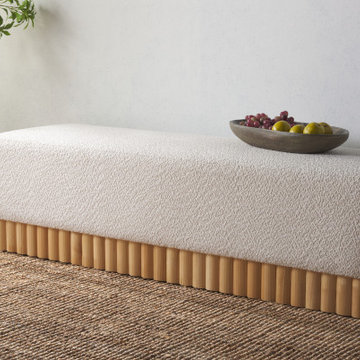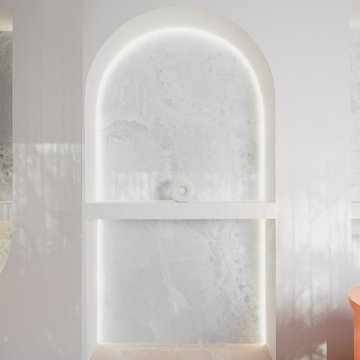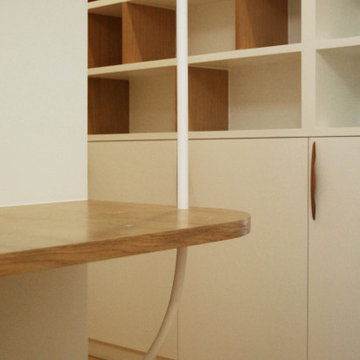Modern Entryway Ideas
Refine by:
Budget
Sort by:Popular Today
721 - 740 of 55,813 photos
Find the right local pro for your project
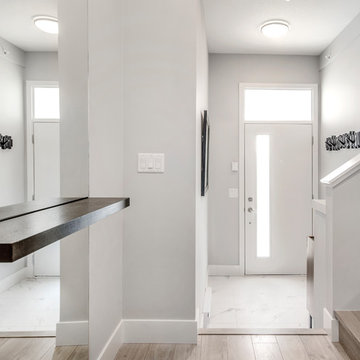
Shane Kelley Photography
Entryway - mid-sized modern light wood floor and brown floor entryway idea in Vancouver with gray walls and a white front door
Entryway - mid-sized modern light wood floor and brown floor entryway idea in Vancouver with gray walls and a white front door
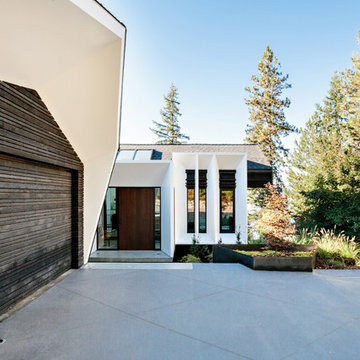
A home built on one of Canada's most beautiful lakes posed a design challenge. The home had originally been built almost directly in opposition to natural light and views to the lake. While most opinions were to tear the existing home down, BLDG Workshop worked closely with the client to recreate the home in a way that opened it up and became more fitting to the site.
Reload the page to not see this specific ad anymore
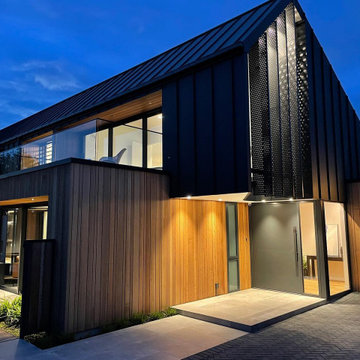
Stunning, architectural entrance. Effective lighting and beautiful mixed paving to compliment the mixed material cladding.
Inspiration for a large modern light wood floor and wood wall entryway remodel in Christchurch with beige walls and a black front door
Inspiration for a large modern light wood floor and wood wall entryway remodel in Christchurch with beige walls and a black front door
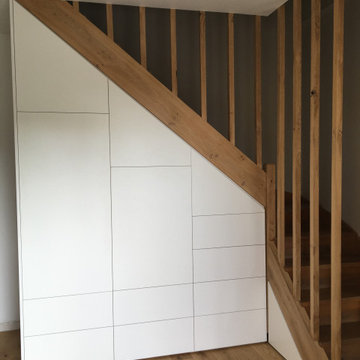
L'escalier nu nécessitait la création d'un espace de rangement dédié et dessiné pour l'embellir et optimiser l'espace. Nous avons créer deux rangées de tiroirs bas sur toute la profondeur et des penderies et placards en rangements supérieurs. Le tout est installé en ouverture push to open afin de préserver une façade entièrement plane, ce qui donne une ligne pure et moderne. Nous tenions à surmonter l'ensemble d'un claustra en chêne massif de pays, qui s'accorde parfaitement avec le parquet massif et l'agencement intérieur de la maison. Celui-ci met en valeur les limons de l'escalier que nous avons repris afin de coordonnées l'ensemble.
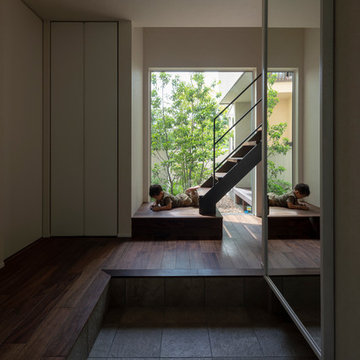
玄関扉を入ると白いタイルで仕上げた玄関土間。正面のFIX窓越しにこだわりの庭が見え、四季折々の自然の美しさを届けてくれます。
Inspiration for a modern porcelain tile and beige floor entry hall remodel with white walls
Inspiration for a modern porcelain tile and beige floor entry hall remodel with white walls
Reload the page to not see this specific ad anymore
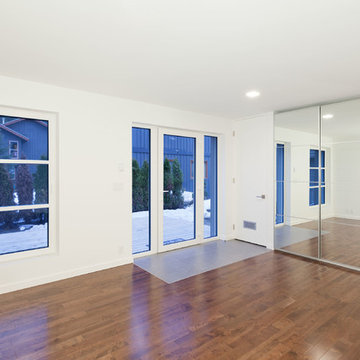
Example of a mid-sized minimalist medium tone wood floor and brown floor entryway design in Vancouver with white walls and a glass front door
Modern Entryway Ideas
Reload the page to not see this specific ad anymore
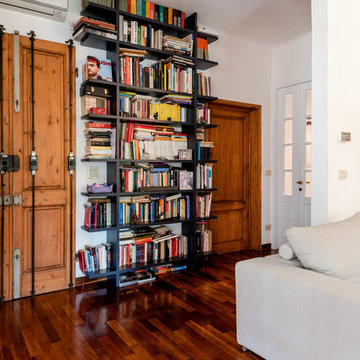
ingresso su living openspace
libreria su progetto Takebook di De Rosso
studiofdi
Entryway - mid-sized modern dark wood floor and brown floor entryway idea in Florence with white walls and a light wood front door
Entryway - mid-sized modern dark wood floor and brown floor entryway idea in Florence with white walls and a light wood front door
37






