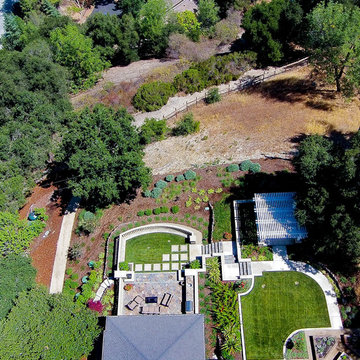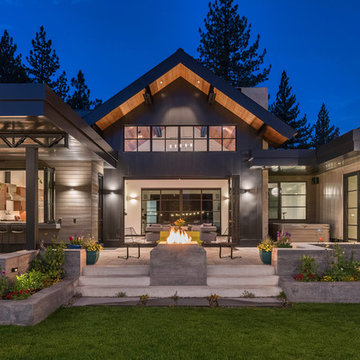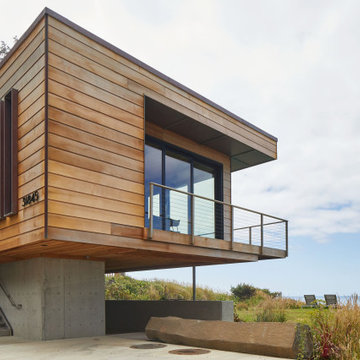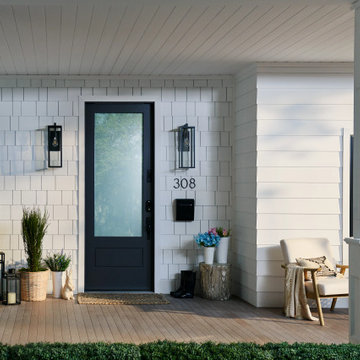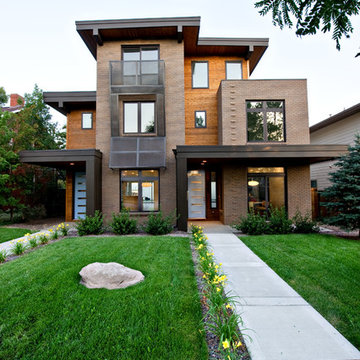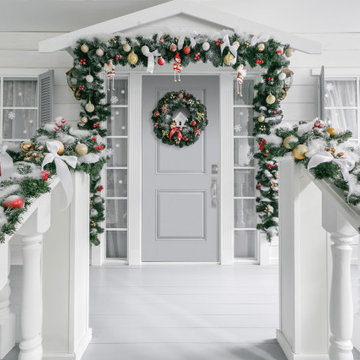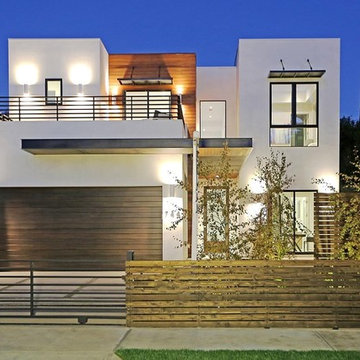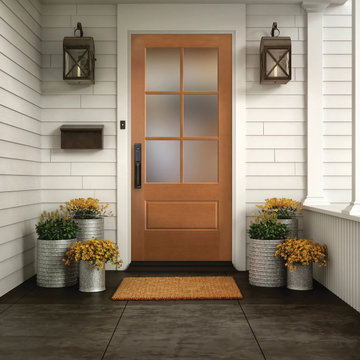Modern Exterior Home Ideas
Refine by:
Budget
Sort by:Popular Today
221 - 240 of 166,604 photos
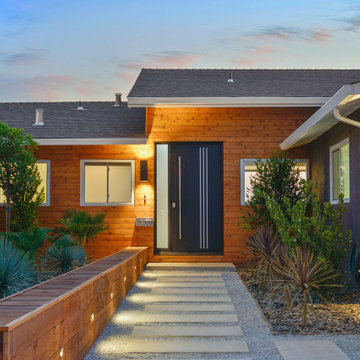
Modern front yard and exterior transformation of this ranch eichler in the Oakland Hills. The house was clad with horizontal cedar siding and painting a deep gray blue color with white trim. The landscape is mostly drought tolerant covered in extra large black slate gravel. Stamped concrete steps lead up to an oversized black front door. A redwood wall with inlay lighting serves to elegantly divide the space and provide lighting for the path.
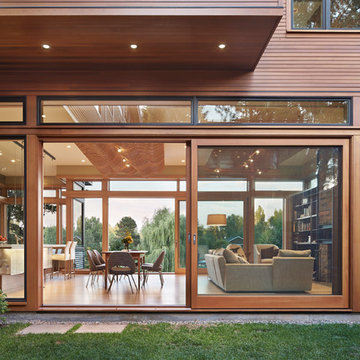
Benjamin Benschneider
Example of a mid-sized minimalist two-story wood exterior home design in Seattle
Example of a mid-sized minimalist two-story wood exterior home design in Seattle
Find the right local pro for your project
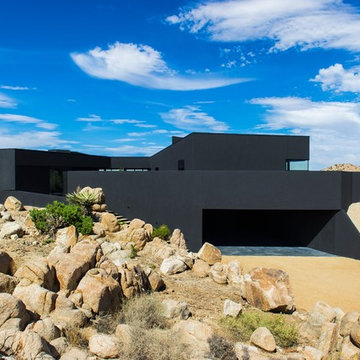
This dramatic wide shot shows the fuller complexity of the house with its bold angles and shifting levels. The carport was literally carved out of 12 feet of solid granite rock.
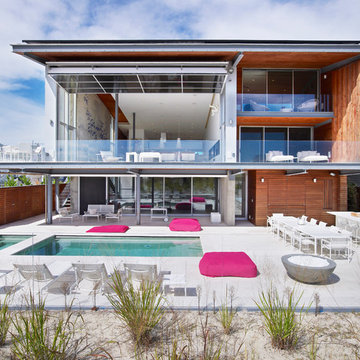
Eric Laignel
Example of a large minimalist three-story exterior home design in New York
Example of a large minimalist three-story exterior home design in New York
Reload the page to not see this specific ad anymore
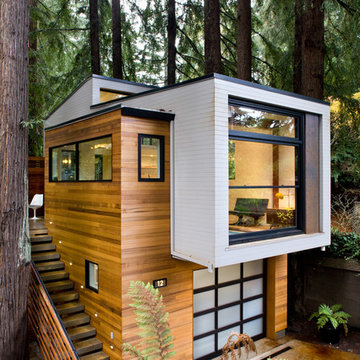
Inspiration for a small modern multicolored two-story wood house exterior remodel in San Francisco
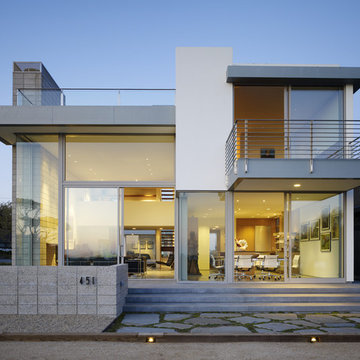
Warm lighting casts golden hues inside this Ehrlich masterpiece. Located in a quiet beach community high on the cliff above the Monterey Bay, this house lends itself to nature and geometry.
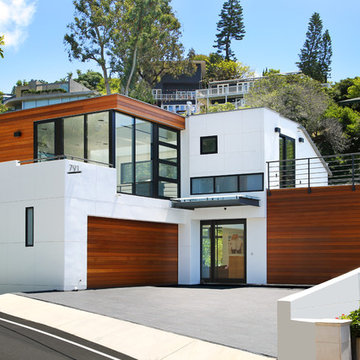
GC: Joe Kramer
Large minimalist white three-story mixed siding exterior home photo in Orange County
Large minimalist white three-story mixed siding exterior home photo in Orange County
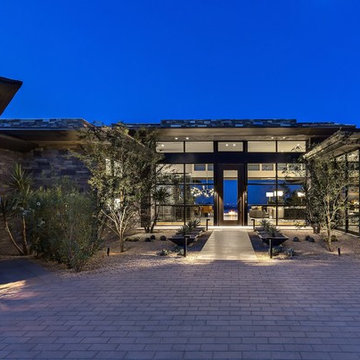
Nestled in its own private and gated 10 acre hidden canyon this spectacular home offers serenity and tranquility with million dollar views of the valley beyond. Walls of glass bring the beautiful desert surroundings into every room of this 7500 SF luxurious retreat. Thompson photographic
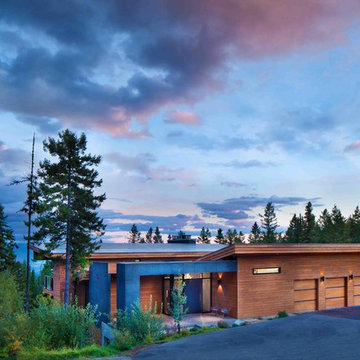
Gibeon Photography
Huge modern brown two-story glass exterior home idea in Other
Huge modern brown two-story glass exterior home idea in Other
Reload the page to not see this specific ad anymore

Large modern multicolored two-story mixed siding exterior home idea in Austin with a shingle roof
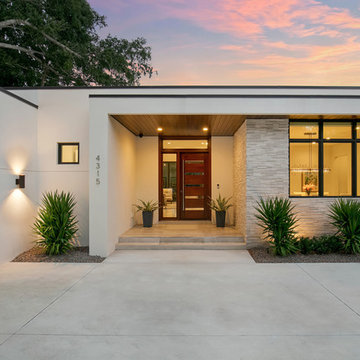
Photographer: Ryan Gamma
Inspiration for a mid-sized modern white one-story stucco exterior home remodel in Tampa
Inspiration for a mid-sized modern white one-story stucco exterior home remodel in Tampa
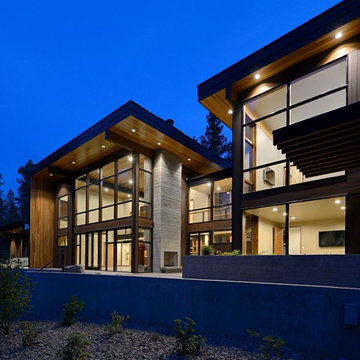
Oliver Irwin Photography
www.oliveriphoto.com
Park Lane Residence is a single family house designed in a unique, northwest modern style. The goal of the project is to create a space that allows the family to entertain their guests in a welcoming one-of-a-kind environment. Uptic Studios took into consideration the relation between the exterior and interior spaces creating a smooth transition with an open concept design and celebrating the natural environment. The Clean geometry and contrast in materials creates an integrative design that is both artistic, functional and in harmony with its surroundings. Uptic Studios provided the privacy needed, while also opening the space to the surrounding environment with large floor to ceiling windows. The large overhangs and trellises reduce solar exposure in the summer, while provides protection from the elements and letting in daylight in the winter. The crisp hardwood, metal and stone blends the exterior with the beautiful surrounding nature.
Modern Exterior Home Ideas
Reload the page to not see this specific ad anymore
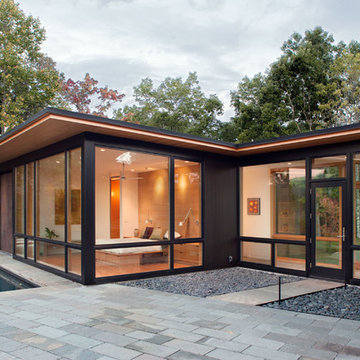
This modern lake house is located in the foothills of the Blue Ridge Mountains. The residence overlooks a mountain lake with expansive mountain views beyond. The design ties the home to its surroundings and enhances the ability to experience both home and nature together. The entry level serves as the primary living space and is situated into three groupings; the Great Room, the Guest Suite and the Master Suite. A glass connector links the Master Suite, providing privacy and the opportunity for terrace and garden areas.
Won a 2013 AIANC Design Award. Featured in the Austrian magazine, More Than Design. Featured in Carolina Home and Garden, Summer 2015.
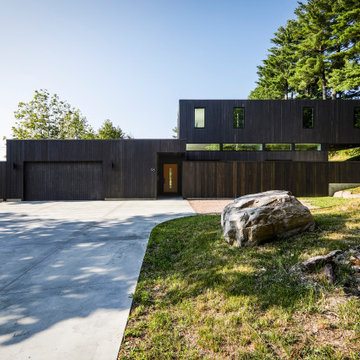
Exterior of "Mural House", a modern , urban home designed by Birdseye.
Inspiration for a mid-sized modern black two-story wood exterior home remodel in Burlington
Inspiration for a mid-sized modern black two-story wood exterior home remodel in Burlington
12






