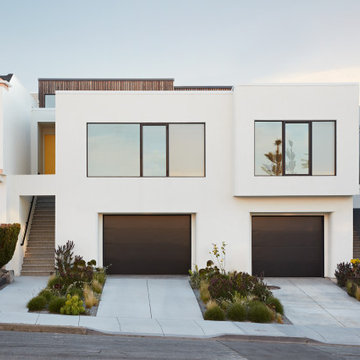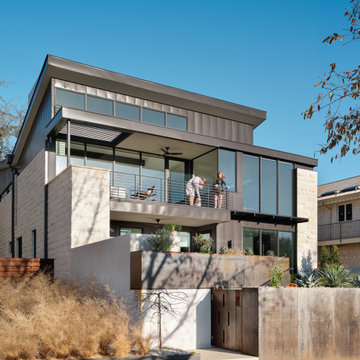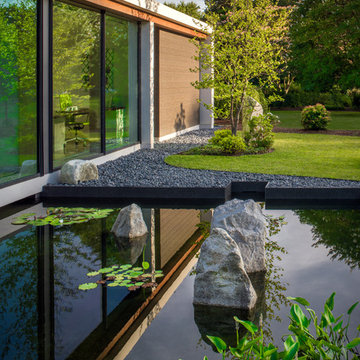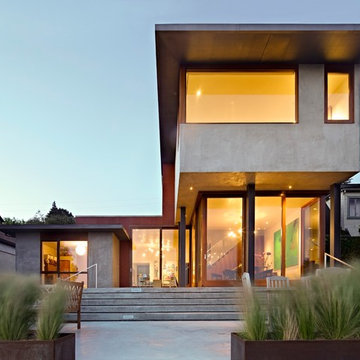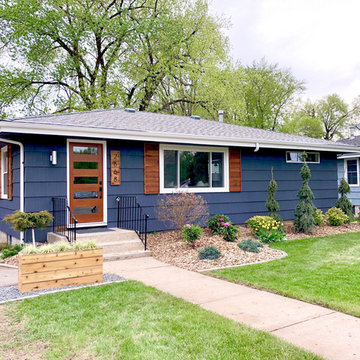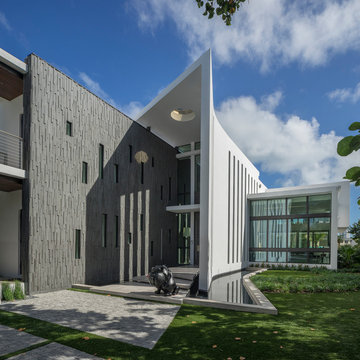Modern Exterior Home Ideas
Refine by:
Budget
Sort by:Popular Today
541 - 560 of 166,635 photos
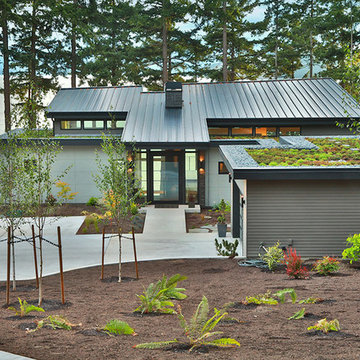
Large modern multicolored two-story mixed siding house exterior idea in Seattle with a shed roof and a metal roof
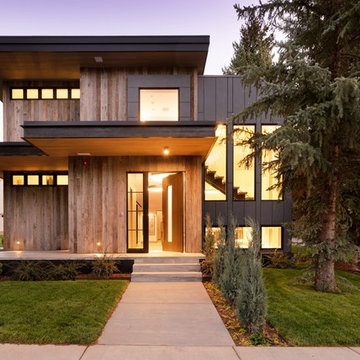
Front entry.
Michael Brands
Inspiration for a large modern multicolored three-story wood house exterior remodel in Denver with a shed roof and a metal roof
Inspiration for a large modern multicolored three-story wood house exterior remodel in Denver with a shed roof and a metal roof
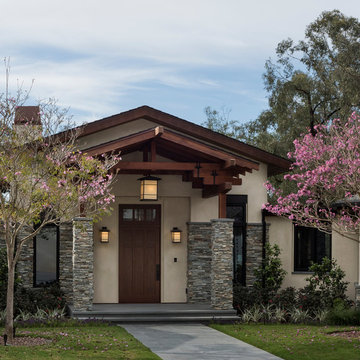
Example of a huge minimalist white one-story stucco exterior home design in San Diego with a shingle roof
Find the right local pro for your project
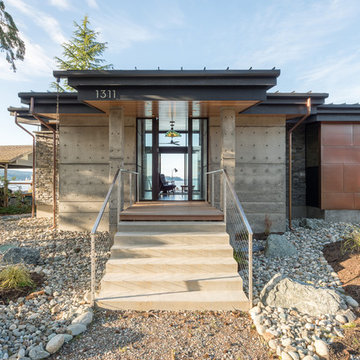
Looking through the house to Port Susan Bay, Camano Island, WA. Photography by Lucas Henning.
Inspiration for a small modern gray one-story concrete house exterior remodel in Seattle with a shed roof and a metal roof
Inspiration for a small modern gray one-story concrete house exterior remodel in Seattle with a shed roof and a metal roof
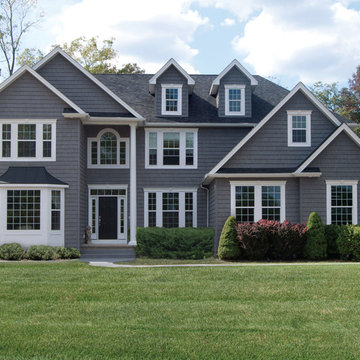
Sponsored
Galena, OH
Buckeye Restoration & Remodeling Inc.
Central Ohio's Premier Home Remodelers Since 1996

FineCraft Contractors, Inc.
Harrison Design
Example of a small minimalist gray two-story stucco exterior home design in DC Metro with a metal roof and a black roof
Example of a small minimalist gray two-story stucco exterior home design in DC Metro with a metal roof and a black roof
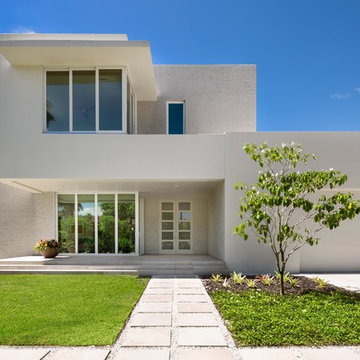
© Lori Hamilton Photography © Lori Hamilton Photography
Large modern white two-story stucco exterior home idea in Miami
Large modern white two-story stucco exterior home idea in Miami
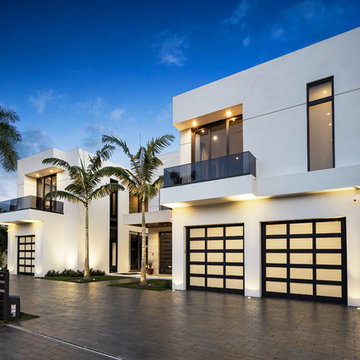
Modern home front entry features a voice over Internet Protocol Intercom Device to interface with the home's Crestron control system for voice communication at both the front door and gate.
Signature Estate featuring modern, warm, and clean-line design, with total custom details and finishes. The front includes a serene and impressive atrium foyer with two-story floor to ceiling glass walls and multi-level fire/water fountains on either side of the grand bronze aluminum pivot entry door. Elegant extra-large 47'' imported white porcelain tile runs seamlessly to the rear exterior pool deck, and a dark stained oak wood is found on the stairway treads and second floor. The great room has an incredible Neolith onyx wall and see-through linear gas fireplace and is appointed perfectly for views of the zero edge pool and waterway. The center spine stainless steel staircase has a smoked glass railing and wood handrail.
Photo courtesy Royal Palm Properties
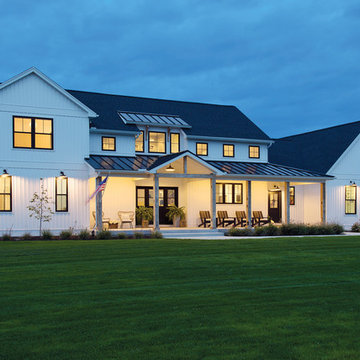
Rustic charm and clean lines modern farmhouse home built with vinyl siding
Large minimalist white two-story vinyl exterior home photo in DC Metro with a metal roof
Large minimalist white two-story vinyl exterior home photo in DC Metro with a metal roof
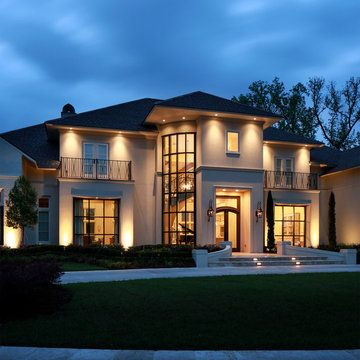
Oivanki Photography
Example of a huge minimalist beige two-story brick exterior home design in New Orleans
Example of a huge minimalist beige two-story brick exterior home design in New Orleans
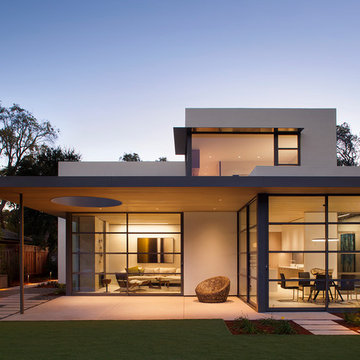
Paul Dyer
The Palo Alto Lantern House adds a new vision of modern living to the eclectic styles of its surrounding suburban neighbors. The house features an open plan of public spaces on the main level, all connected by a floating cedar ceiling that extends into the outdoor space. A playful circular opening in the cedar ceiling creates a view of the sky while filtering geometric patterns of natural light that evolve over the course of the day onto the patio below. A slender screen that runs the height of the front stairwell casts rays of sunlight inside during the day and emits horizontal stripes from the stairwell’s warm lanterns at night. Large glass doors serve as seamless transitions between the house’s interior and its expansive rear yard, and steel eyebrows above its large bedroom windows shade the sun in its brightest hours. A cedar screen wraps the base of the building, and a stair tower vertically links the orthogonal forms of the house’s façade and interior spaces. Above, each second-floor bedroom offers a view of the surrounding canopy of gingko trees and the green roofs on the living and dining spaces below.

Sponsored
Westerville, OH
Custom Home Works
Franklin County's Award-Winning Design, Build and Remodeling Expert
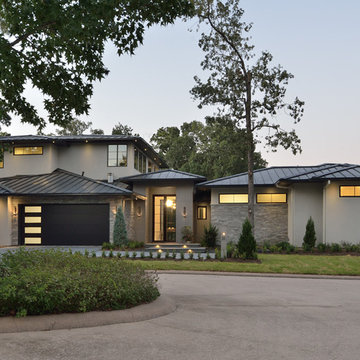
Modern Front Elevation
Inspiration for a modern gray two-story stucco house exterior remodel in Houston with a metal roof
Inspiration for a modern gray two-story stucco house exterior remodel in Houston with a metal roof
Modern Exterior Home Ideas
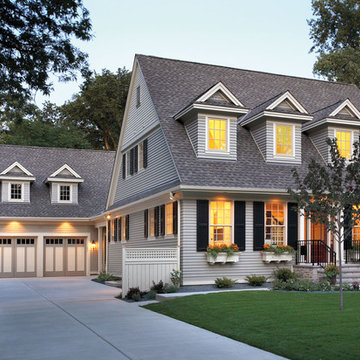
Sponsored
Galena, OH
Buckeye Restoration & Remodeling Inc.
Central Ohio's Premier Home Remodelers Since 1996
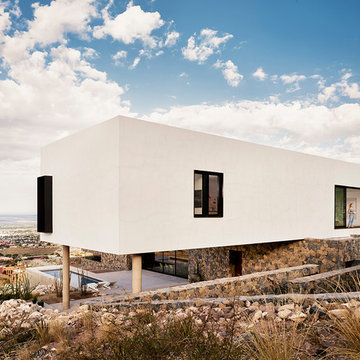
Casey Dunn
Inspiration for a modern white two-story mixed siding exterior home remodel in Austin
Inspiration for a modern white two-story mixed siding exterior home remodel in Austin
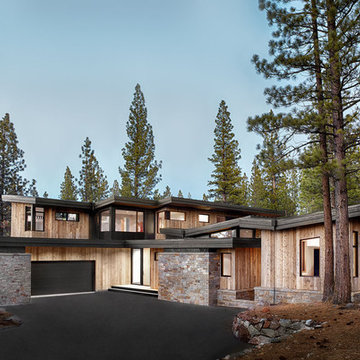
Lisa Petrole
Example of a large minimalist two-story wood exterior home design in Sacramento
Example of a large minimalist two-story wood exterior home design in Sacramento
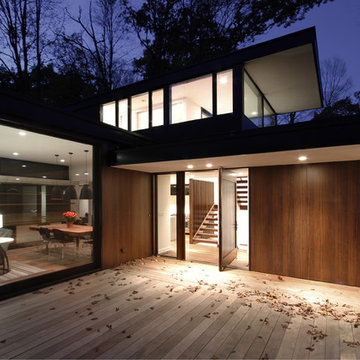
The client’s request was quite common - a typical 2800 sf builder home with 3 bedrooms, 2 baths, living space, and den. However, their desire was for this to be “anything but common.” The result is an innovative update on the production home for the modern era, and serves as a direct counterpoint to the neighborhood and its more conventional suburban housing stock, which focus views to the backyard and seeks to nullify the unique qualities and challenges of topography and the natural environment.
The Terraced House cautiously steps down the site’s steep topography, resulting in a more nuanced approach to site development than cutting and filling that is so common in the builder homes of the area. The compact house opens up in very focused views that capture the natural wooded setting, while masking the sounds and views of the directly adjacent roadway. The main living spaces face this major roadway, effectively flipping the typical orientation of a suburban home, and the main entrance pulls visitors up to the second floor and halfway through the site, providing a sense of procession and privacy absent in the typical suburban home.
Clad in a custom rain screen that reflects the wood of the surrounding landscape - while providing a glimpse into the interior tones that are used. The stepping “wood boxes” rest on a series of concrete walls that organize the site, retain the earth, and - in conjunction with the wood veneer panels - provide a subtle organic texture to the composition.
The interior spaces wrap around an interior knuckle that houses public zones and vertical circulation - allowing more private spaces to exist at the edges of the building. The windows get larger and more frequent as they ascend the building, culminating in the upstairs bedrooms that occupy the site like a tree house - giving views in all directions.
The Terraced House imports urban qualities to the suburban neighborhood and seeks to elevate the typical approach to production home construction, while being more in tune with modern family living patterns.
Overview
Elm Grove
Size
2,800 sf
3 bedrooms, 2 bathrooms
Completion Date
September 2014
Services
Architecture, Landscape Architecture
Interior Consultants: Amy Carman Design
Steve Gotter
28






