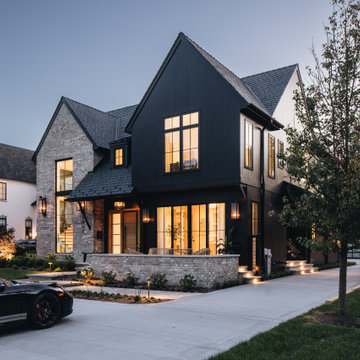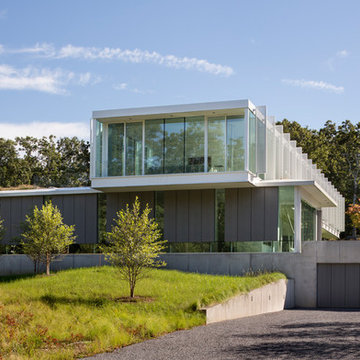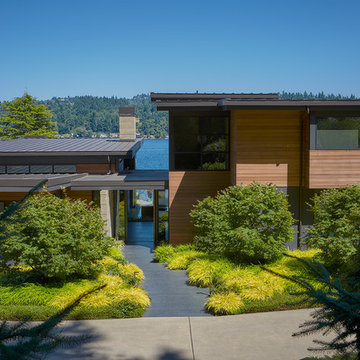Modern Exterior Home Ideas
Refine by:
Budget
Sort by:Popular Today
501 - 520 of 166,618 photos

This very urban home is carefully scaled to the neighborhood, and the small 3600 square foot lot.
Small minimalist black three-story brick flat roof photo in Seattle
Small minimalist black three-story brick flat roof photo in Seattle
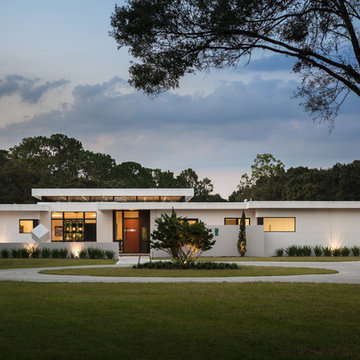
Ryan Gamma Photography
Example of a mid-sized minimalist white one-story stucco exterior home design in Tampa
Example of a mid-sized minimalist white one-story stucco exterior home design in Tampa
Find the right local pro for your project
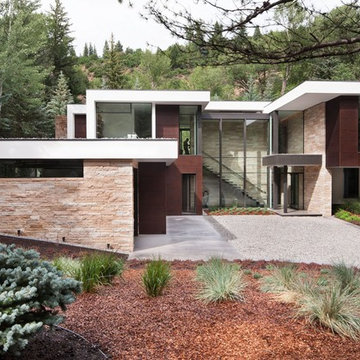
Fork River Residence by architects Rich Pavcek and Charles Cunniffe. Thermally broken steel windows and steel-and-glass pivot door by Dynamic Architectural. Photography by David O. Marlow.
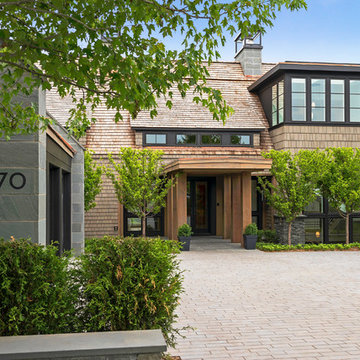
Builder: John Kraemer & Sons, Inc. - Architect: Charlie & Co. Design, Ltd. - Interior Design: Martha O’Hara Interiors - Photo: Spacecrafting Photography

The Fontana Bridge residence is a mountain modern lake home located in the mountains of Swain County. The LEED Gold home is mountain modern house designed to integrate harmoniously with the surrounding Appalachian mountain setting. The understated exterior and the thoughtfully chosen neutral palette blend into the topography of the wooded hillside.
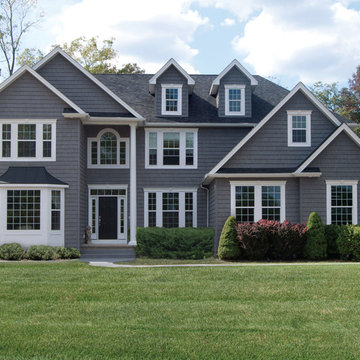
Sponsored
Galena, OH
Buckeye Restoration & Remodeling Inc.
Central Ohio's Premier Home Remodelers Since 1996
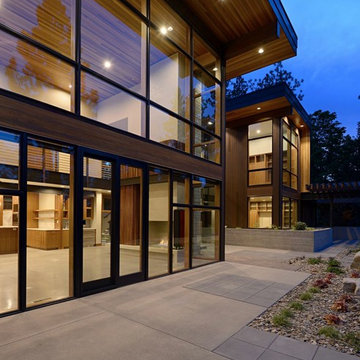
Oliver Irwin Photography
www.oliveriphoto.com
Park Lane Residence is a single family house designed in a unique, northwest modern style. The goal of the project is to create a space that allows the family to entertain their guests in a welcoming one-of-a-kind environment. Uptic Studios took into consideration the relation between the exterior and interior spaces creating a smooth transition with an open concept design and celebrating the natural environment. The Clean geometry and contrast in materials creates an integrative design that is both artistic, functional and in harmony with its surroundings. Uptic Studios provided the privacy needed, while also opening the space to the surrounding environment with large floor to ceiling windows. The large overhangs and trellises reduce solar exposure in the summer, while provides protection from the elements and letting in daylight in the winter. The crisp hardwood, metal and stone blends the exterior with the beautiful surrounding nature.

View to entry at sunset. Dining to the right of the entry. Photography by Stephen Brousseau.
Example of a mid-sized minimalist brown one-story mixed siding house exterior design in Seattle with a shed roof and a metal roof
Example of a mid-sized minimalist brown one-story mixed siding house exterior design in Seattle with a shed roof and a metal roof

Photo: Zephyr McIntyre
Small minimalist green two-story concrete fiberboard gable roof photo in Sacramento
Small minimalist green two-story concrete fiberboard gable roof photo in Sacramento

This modern lake house is located in the foothills of the Blue Ridge Mountains. The residence overlooks a mountain lake with expansive mountain views beyond. The design ties the home to its surroundings and enhances the ability to experience both home and nature together. The entry level serves as the primary living space and is situated into three groupings; the Great Room, the Guest Suite and the Master Suite. A glass connector links the Master Suite, providing privacy and the opportunity for terrace and garden areas.
Won a 2013 AIANC Design Award. Featured in the Austrian magazine, More Than Design. Featured in Carolina Home and Garden, Summer 2015.
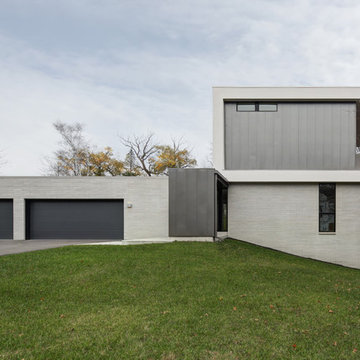
Tricia Shay Photography
Minimalist gray two-story mixed siding exterior home photo in Milwaukee
Minimalist gray two-story mixed siding exterior home photo in Milwaukee
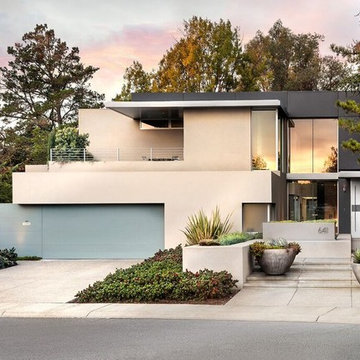
Front of house view shows pivot entry door, metal spillway water feature, roof deck balcony and grand window into living room. Exterior panels are black Swiss Pearl cement board and "heavy dash" stucco finish.
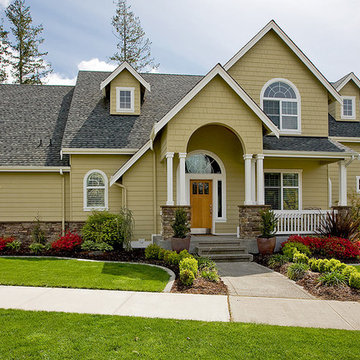
Sponsored
Galena, OH
Buckeye Restoration & Remodeling Inc.
Central Ohio's Premier Home Remodelers Since 1996

The client’s request was quite common - a typical 2800 sf builder home with 3 bedrooms, 2 baths, living space, and den. However, their desire was for this to be “anything but common.” The result is an innovative update on the production home for the modern era, and serves as a direct counterpoint to the neighborhood and its more conventional suburban housing stock, which focus views to the backyard and seeks to nullify the unique qualities and challenges of topography and the natural environment.
The Terraced House cautiously steps down the site’s steep topography, resulting in a more nuanced approach to site development than cutting and filling that is so common in the builder homes of the area. The compact house opens up in very focused views that capture the natural wooded setting, while masking the sounds and views of the directly adjacent roadway. The main living spaces face this major roadway, effectively flipping the typical orientation of a suburban home, and the main entrance pulls visitors up to the second floor and halfway through the site, providing a sense of procession and privacy absent in the typical suburban home.
Clad in a custom rain screen that reflects the wood of the surrounding landscape - while providing a glimpse into the interior tones that are used. The stepping “wood boxes” rest on a series of concrete walls that organize the site, retain the earth, and - in conjunction with the wood veneer panels - provide a subtle organic texture to the composition.
The interior spaces wrap around an interior knuckle that houses public zones and vertical circulation - allowing more private spaces to exist at the edges of the building. The windows get larger and more frequent as they ascend the building, culminating in the upstairs bedrooms that occupy the site like a tree house - giving views in all directions.
The Terraced House imports urban qualities to the suburban neighborhood and seeks to elevate the typical approach to production home construction, while being more in tune with modern family living patterns.
Overview:
Elm Grove
Size:
2,800 sf,
3 bedrooms, 2 bathrooms
Completion Date:
September 2014
Services:
Architecture, Landscape Architecture
Interior Consultants: Amy Carman Design
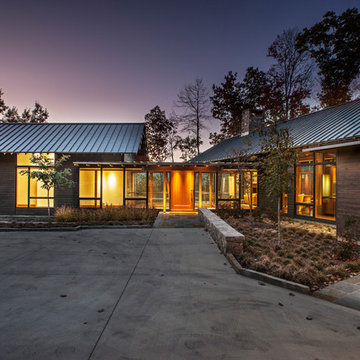
David Dietrich
Large modern brown two-story wood exterior home idea in Charlotte with a metal roof
Large modern brown two-story wood exterior home idea in Charlotte with a metal roof

Builder: Brad DeHaan Homes
Photographer: Brad Gillette
Every day feels like a celebration in this stylish design that features a main level floor plan perfect for both entertaining and convenient one-level living. The distinctive transitional exterior welcomes friends and family with interesting peaked rooflines, stone pillars, stucco details and a symmetrical bank of windows. A three-car garage and custom details throughout give this compact home the appeal and amenities of a much-larger design and are a nod to the Craftsman and Mediterranean designs that influenced this updated architectural gem. A custom wood entry with sidelights match the triple transom windows featured throughout the house and echo the trim and features seen in the spacious three-car garage. While concentrated on one main floor and a lower level, there is no shortage of living and entertaining space inside. The main level includes more than 2,100 square feet, with a roomy 31 by 18-foot living room and kitchen combination off the central foyer that’s perfect for hosting parties or family holidays. The left side of the floor plan includes a 10 by 14-foot dining room, a laundry and a guest bedroom with bath. To the right is the more private spaces, with a relaxing 11 by 10-foot study/office which leads to the master suite featuring a master bath, closet and 13 by 13-foot sleeping area with an attractive peaked ceiling. The walkout lower level offers another 1,500 square feet of living space, with a large family room, three additional family bedrooms and a shared bath.
Modern Exterior Home Ideas

Sponsored
Westerville, OH
Custom Home Works
Franklin County's Award-Winning Design, Build and Remodeling Expert
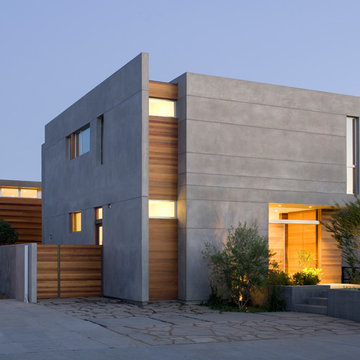
Photography by J Savage Gibson
Mid-sized minimalist gray two-story stucco exterior home photo in Los Angeles
Mid-sized minimalist gray two-story stucco exterior home photo in Los Angeles
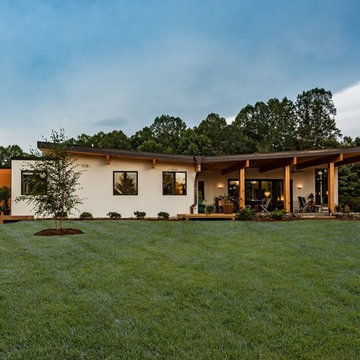
Example of a mid-sized minimalist white one-story stucco exterior home design in Other
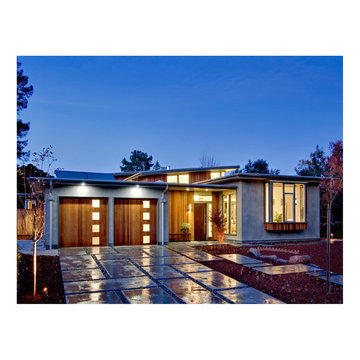
Photography by: Bob Jansons H&H Productions
Inspiration for a mid-sized modern gray two-story mixed siding exterior home remodel in San Francisco with a shed roof
Inspiration for a mid-sized modern gray two-story mixed siding exterior home remodel in San Francisco with a shed roof
26






