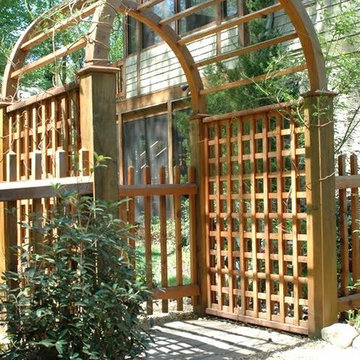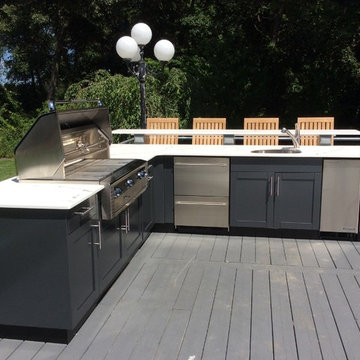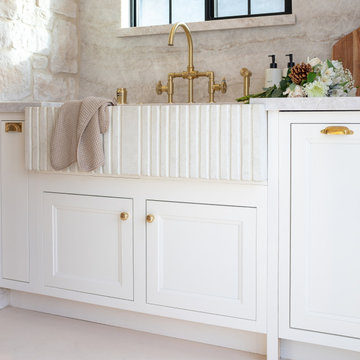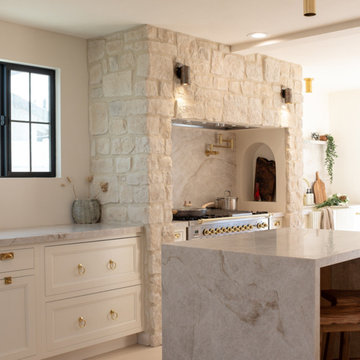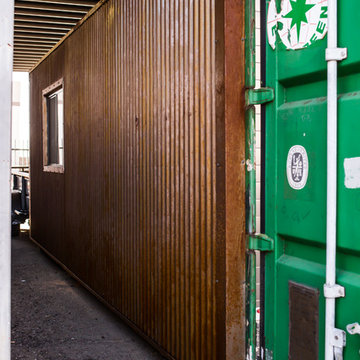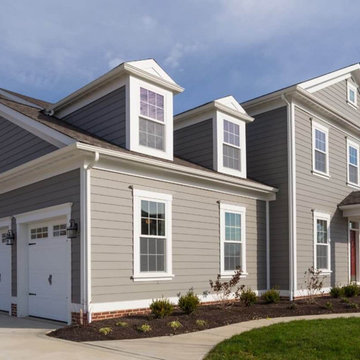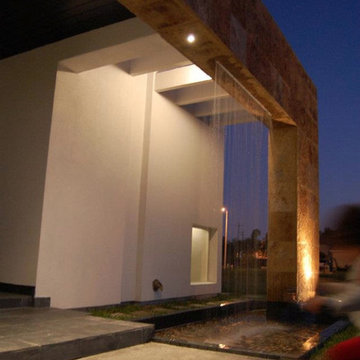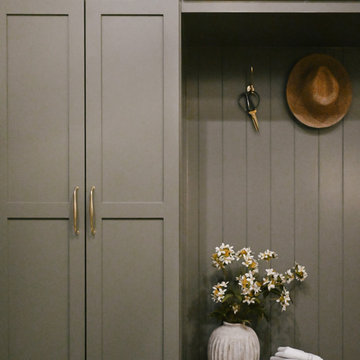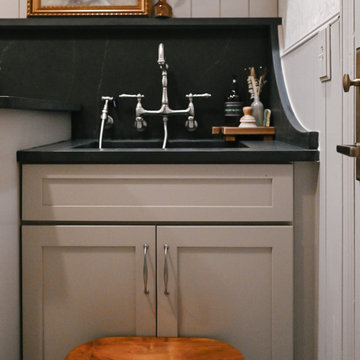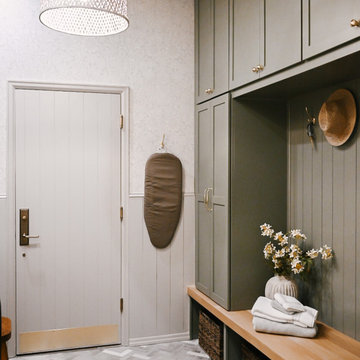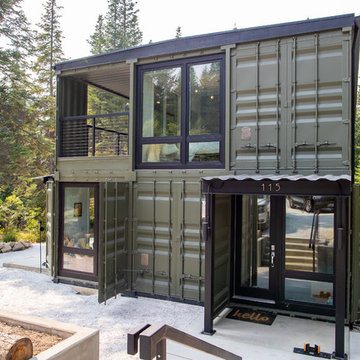Modern Exterior Home Ideas
Refine by:
Budget
Sort by:Popular Today
841 - 860 of 167,056 photos
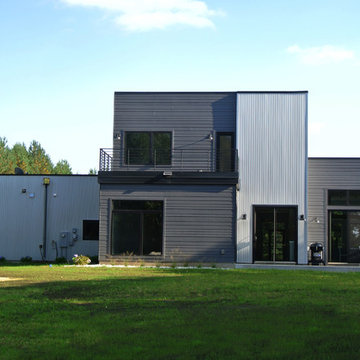
Example of a mid-sized minimalist gray two-story metal flat roof design in Minneapolis
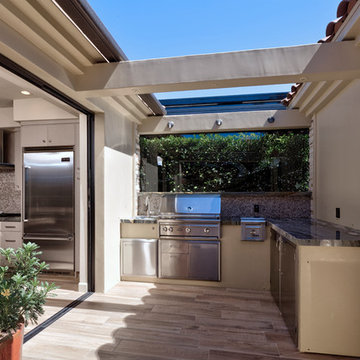
Inspiration for a small modern beige one-story stone exterior home remodel in Other with a hip roof and a tile roof
Find the right local pro for your project
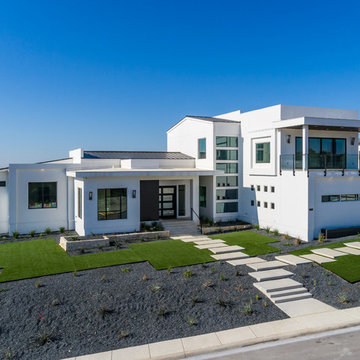
Two story Modern House locate it in Cresta Bella San Antonio, Texas
with amazing hill country and downtown views, house was
design by OSCAR E FLORES DESIGN STUDIO
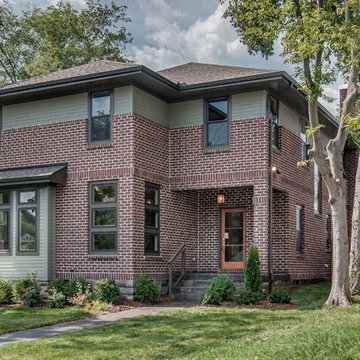
Showcase Photographers
Example of a mid-sized minimalist red two-story mixed siding exterior home design in Nashville with a hip roof
Example of a mid-sized minimalist red two-story mixed siding exterior home design in Nashville with a hip roof
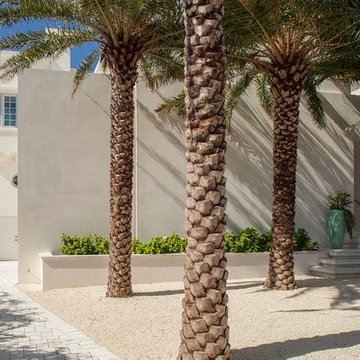
Entry steps and parking. Jack Gardner Photography
Minimalist white three-story stucco exterior home photo in Other with a metal roof
Minimalist white three-story stucco exterior home photo in Other with a metal roof
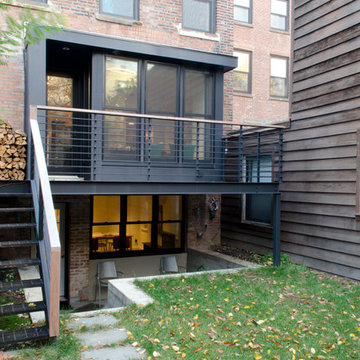
Full gut renovation and facade restoration of an historic 1850s wood-frame townhouse. The current owners found the building as a decaying, vacant SRO (single room occupancy) dwelling with approximately 9 rooming units. The building has been converted to a two-family house with an owner’s triplex over a garden-level rental.
Due to the fact that the very little of the existing structure was serviceable and the change of occupancy necessitated major layout changes, nC2 was able to propose an especially creative and unconventional design for the triplex. This design centers around a continuous 2-run stair which connects the main living space on the parlor level to a family room on the second floor and, finally, to a studio space on the third, thus linking all of the public and semi-public spaces with a single architectural element. This scheme is further enhanced through the use of a wood-slat screen wall which functions as a guardrail for the stair as well as a light-filtering element tying all of the floors together, as well its culmination in a 5’ x 25’ skylight.
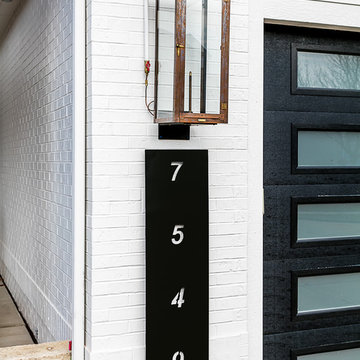
Example of a mid-sized minimalist white one-story stone house exterior design in Other with a hip roof and a shingle roof
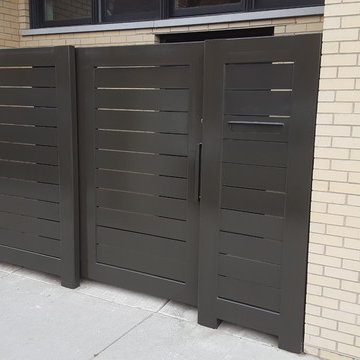
Steel privacy fence and gate
6x6 structural tubing posts, 6x2 structural tubing frame, 6x 1/4" flat bar horizontal infill, rolling gate, integrated mailbox in fence
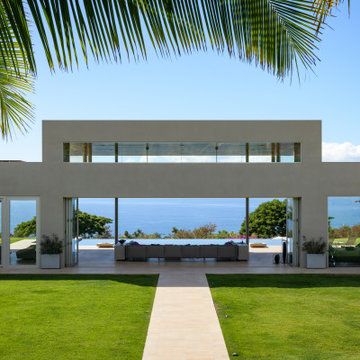
Large minimalist white one-story stucco exterior home photo in Hawaii with a white roof
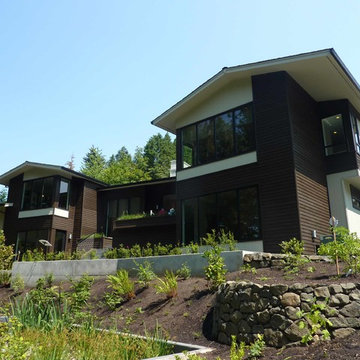
The separated 2 bedroom wings each extend out and down the sloping site.
Large minimalist brown split-level wood exterior home photo in Portland
Large minimalist brown split-level wood exterior home photo in Portland
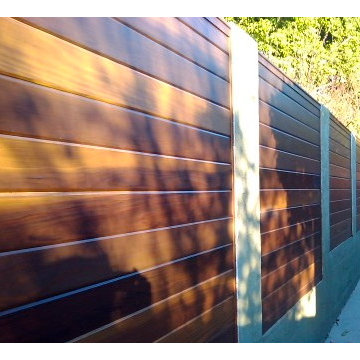
Provides beauty and privacy for driveway area
Example of a minimalist exterior home design in Los Angeles
Example of a minimalist exterior home design in Los Angeles
Modern Exterior Home Ideas
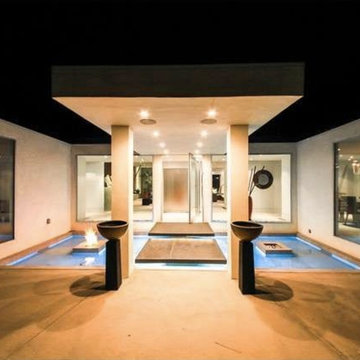
Example of a small minimalist white one-story stucco exterior home design in Los Angeles
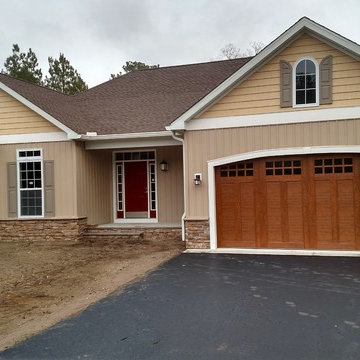
Just Completed!! Craftsman style with modern appeal. Stone siding, cedar siding, Board and Batten Siding and a custom garage door all blend for an appealing view as you come home each day.
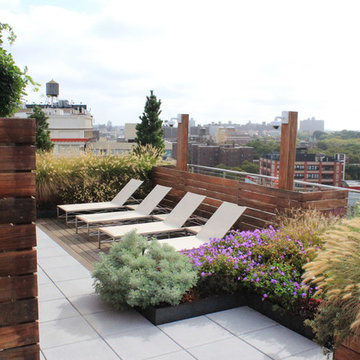
As Brooklyn continues to reach upward, its newest denizens demand an aesthetic which marries the past with the present. For the latest buildings, rooftop spaces are not an after-thought but are carefully engineered and planned early in the design phase, often long before there is a semblance of a space to survey.
The primary challenge with common spaces for residential buildings is to provide some level of individual privacy while developing an overall spatial design which will also foster social interaction between users. In order to achieve this balance, smaller conversational spaces which are defined through the rigid face of the wood-clad planters and accented by hearty plantings and provide a diverse mix of seating types from long benches attached to the face of the planters to moveable chairs and tables allowing for maximum flexibility. The smaller conversational spaces take advantage of the views from the outside edges of the roof while the larger common spaces are defined by plant-softened wood fences.
The materials of the space borrow from the buildings context, reclaiming many of the materials which permeated Brooklyn’s industrial heritage. Concrete, steel, aluminum and various fabrics are some of the elements which help to unite the past with the present. Transferring the feel of the sidewalk planting bed to the rooftop is achieved through the raw steel-edged green-roof garden areas which help define the spaces.
43






