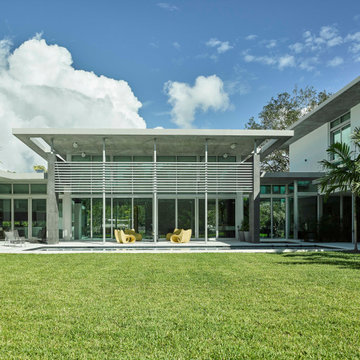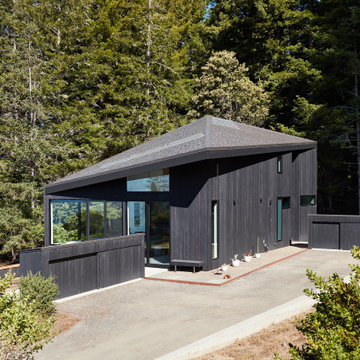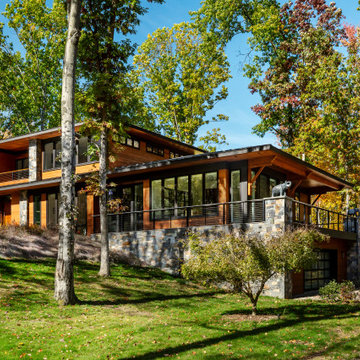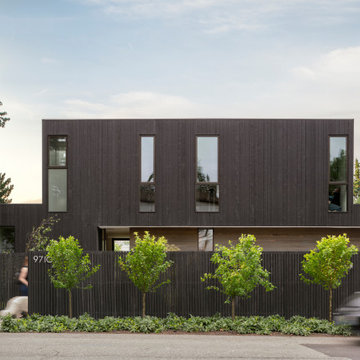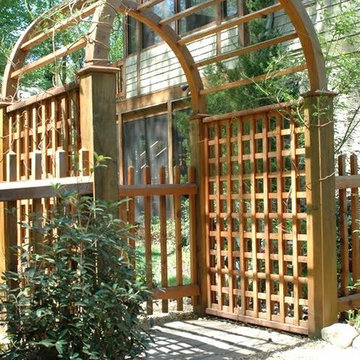Modern Exterior Home Ideas
Refine by:
Budget
Sort by:Popular Today
821 - 840 of 166,569 photos
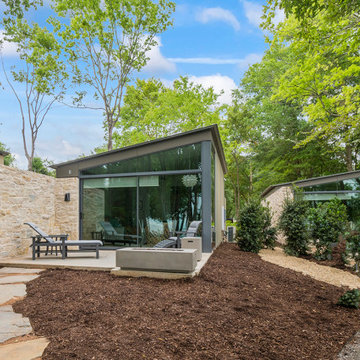
Modern retreat pavilions situated along the trees and waterfront for individual privacy
Inspiration for a modern stone exterior home remodel in Dallas
Inspiration for a modern stone exterior home remodel in Dallas
Find the right local pro for your project
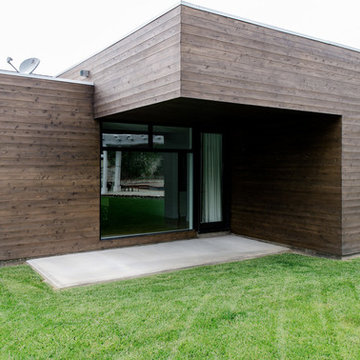
Simple rectangular volumes create the contemporary exterior massing at the new master suite to establish a modern aesthetic, carefully balanced with the modified traditional design at the front of the home.

Inspiration for a small modern multicolored two-story wood house exterior remodel in Seattle with a hip roof, a shingle roof and a gray roof
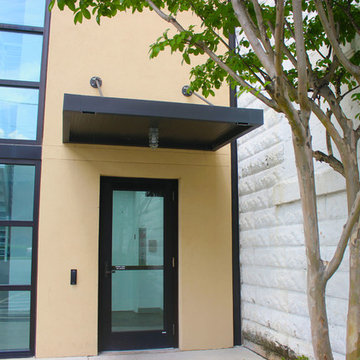
Inspiration for a mid-sized modern beige two-story concrete exterior home remodel in Atlanta
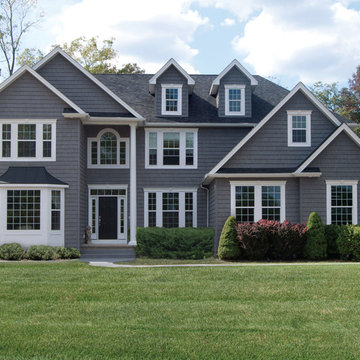
Sponsored
Galena, OH
Buckeye Restoration & Remodeling Inc.
Central Ohio's Premier Home Remodelers Since 1996
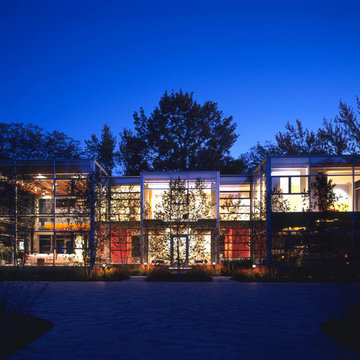
Photography-Hedrich Blessing
Glass House:
The design objective was to build a house for my wife and three kids, looking forward in terms of how people live today. To experiment with transparency and reflectivity, removing borders and edges from outside to inside the house, and to really depict “flowing and endless space”. To construct a house that is smart and efficient in terms of construction and energy, both in terms of the building and the user. To tell a story of how the house is built in terms of the constructability, structure and enclosure, with the nod to Japanese wood construction in the method in which the concrete beams support the steel beams; and in terms of how the entire house is enveloped in glass as if it was poured over the bones to make it skin tight. To engineer the house to be a smart house that not only looks modern, but acts modern; every aspect of user control is simplified to a digital touch button, whether lights, shades/blinds, HVAC, communication/audio/video, or security. To develop a planning module based on a 16 foot square room size and a 8 foot wide connector called an interstitial space for hallways, bathrooms, stairs and mechanical, which keeps the rooms pure and uncluttered. The base of the interstitial spaces also become skylights for the basement gallery.
This house is all about flexibility; the family room, was a nursery when the kids were infants, is a craft and media room now, and will be a family room when the time is right. Our rooms are all based on a 16’x16’ (4.8mx4.8m) module, so a bedroom, a kitchen, and a dining room are the same size and functions can easily change; only the furniture and the attitude needs to change.
The house is 5,500 SF (550 SM)of livable space, plus garage and basement gallery for a total of 8200 SF (820 SM). The mathematical grid of the house in the x, y and z axis also extends into the layout of the trees and hardscapes, all centered on a suburban one-acre lot.
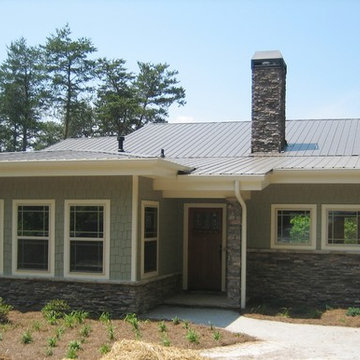
REED BROTHERS design & build,
Todd W. Reed, Ron Reed, Hall County, Gainesville, Lake Lanier
Minimalist exterior home photo in Atlanta
Minimalist exterior home photo in Atlanta
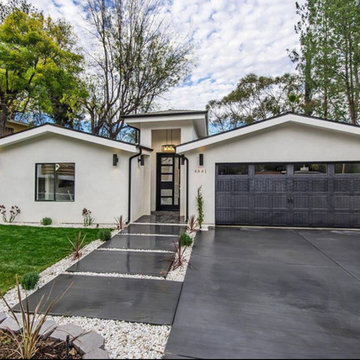
Example of a mid-sized minimalist white one-story stucco exterior home design in Los Angeles with a shingle roof
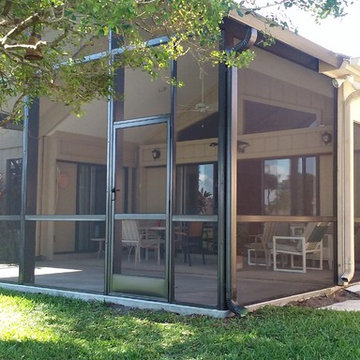
Amant Homes of Florida, Inc.
Large modern yellow one-story concrete exterior home idea in Miami
Large modern yellow one-story concrete exterior home idea in Miami
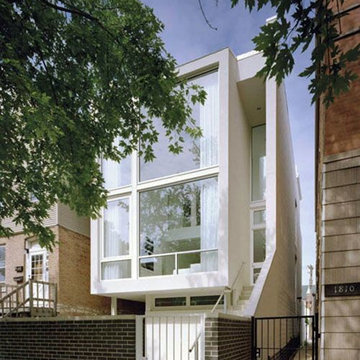
Example of a mid-sized minimalist white three-story exterior home design in Chicago
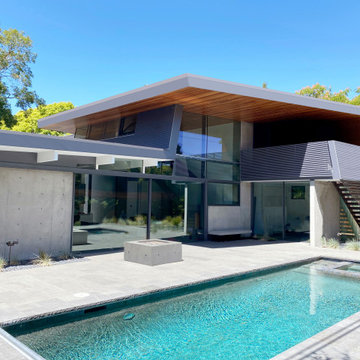
Contemporary Modern Eichler home built by Greenberg Construction in Palo Alto. The dwelling is designed by Alex Terry and it takes full advantage of the environment by using indoor-outdoor elements generously. The project consists of transforming a 1950’s existing Joseph Eichler home. Using a similar material palate the design utilizes the primary floor plan of the existing layout. Folding out the horizontal and vertical planes of the first story to form an extruded ribbon where a large central area and second floor bedroom wing inhabit. The main living space is situated on the ground floor connecting the front garden and rear pool area. Two existing bedrooms and office areas are reconfigured to become more transparent to the outside gardens. The second floor accommodates extended family with two bedrooms, bathrooms and sleeping porches. Photovoltaic panels, solar water heating and rain catchment systems are used to offset energy and water loads. Large overhangs provide sufficient shade during the warm months.

Sponsored
Westerville, OH
Custom Home Works
Franklin County's Award-Winning Design, Build and Remodeling Expert
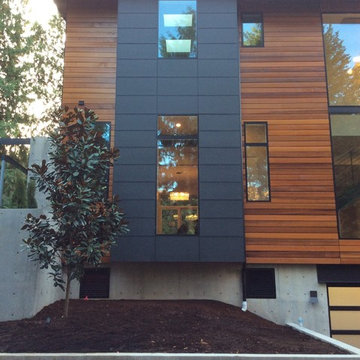
Huge minimalist multicolored three-story mixed siding exterior home photo in Seattle with a metal roof
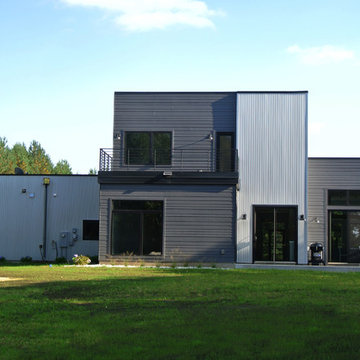
Example of a mid-sized minimalist gray two-story metal flat roof design in Minneapolis
Modern Exterior Home Ideas
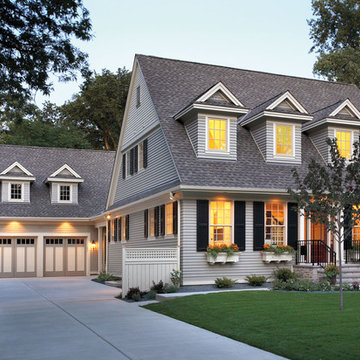
Sponsored
Galena, OH
Buckeye Restoration & Remodeling Inc.
Central Ohio's Premier Home Remodelers Since 1996
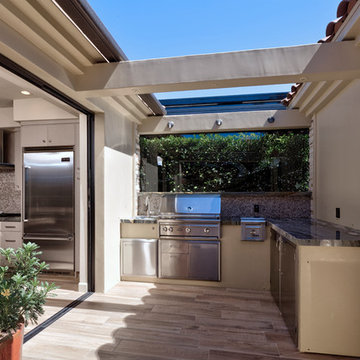
Inspiration for a small modern beige one-story stone exterior home remodel in Other with a hip roof and a tile roof
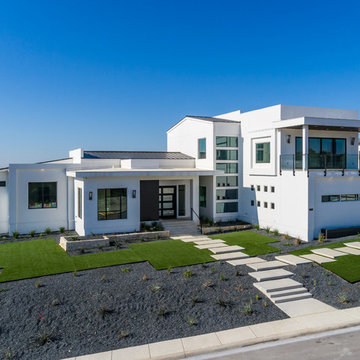
Two story Modern House locate it in Cresta Bella San Antonio, Texas
with amazing hill country and downtown views, house was
design by OSCAR E FLORES DESIGN STUDIO
42







