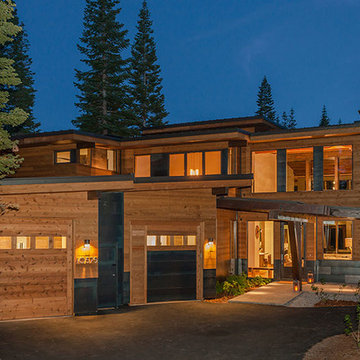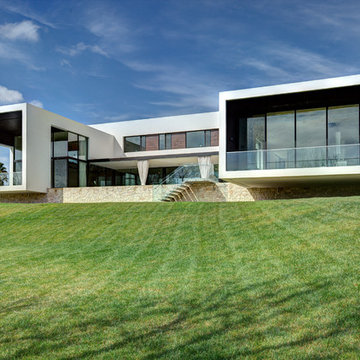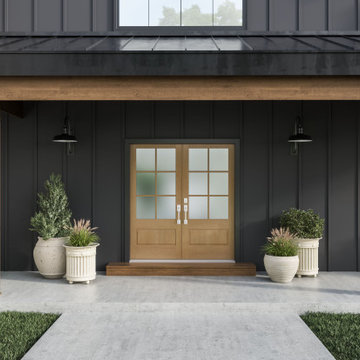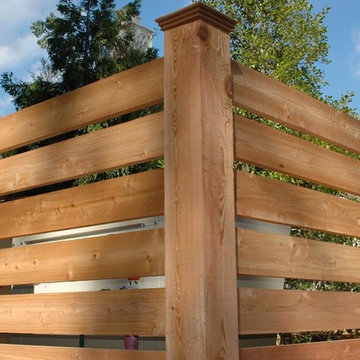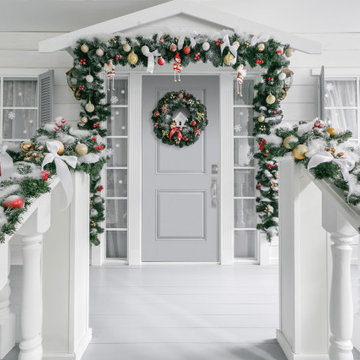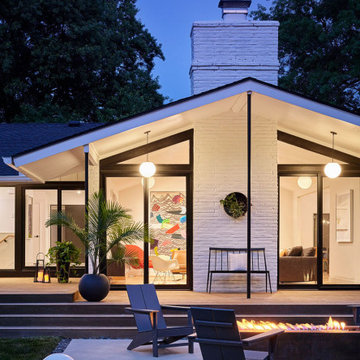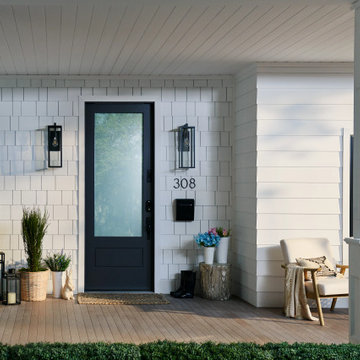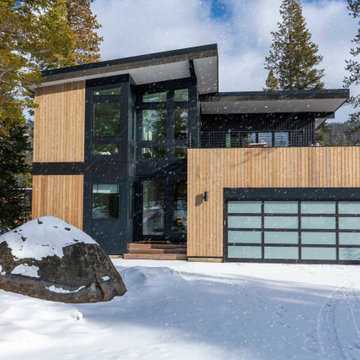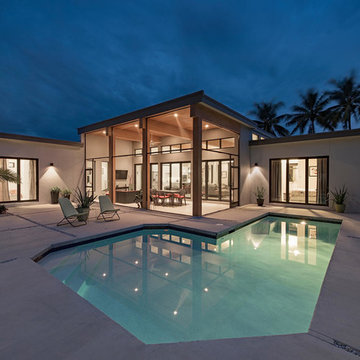Modern Exterior Home Ideas
Refine by:
Budget
Sort by:Popular Today
1121 - 1140 of 166,757 photos
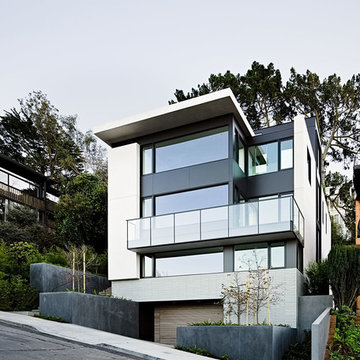
Joe Fletcher
Inspiration for a mid-sized modern yellow three-story stucco exterior home remodel in San Francisco
Inspiration for a mid-sized modern yellow three-story stucco exterior home remodel in San Francisco

This 800 square foot Accessory Dwelling Unit steps down a lush site in the Portland Hills. The street facing balcony features a sculptural bronze and concrete trough spilling water into a deep basin. The split-level entry divides upper-level living and lower level sleeping areas. Generous south facing decks, visually expand the building's area and connect to a canopy of trees. The mid-century modern details and materials of the main house are continued into the addition. Inside a ribbon of white-washed oak flows from the entry foyer to the lower level, wrapping the stairs and walls with its warmth. Upstairs the wood's texture is seen in stark relief to the polished concrete floors and the crisp white walls of the vaulted space. Downstairs the wood, coupled with the muted tones of moss green walls, lend the sleeping area a tranquil feel.
Contractor: Ricardo Lovett General Contracting
Photographer: David Papazian Photography
Find the right local pro for your project
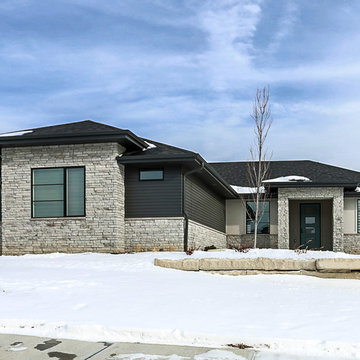
Minimalist one-story mixed siding house exterior photo in Omaha with a hip roof and a shingle roof
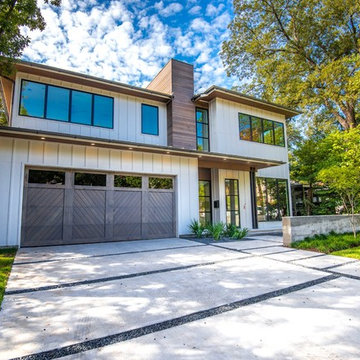
Costa Christ Media
Large modern white two-story wood house exterior idea in Dallas with a hip roof
Large modern white two-story wood house exterior idea in Dallas with a hip roof
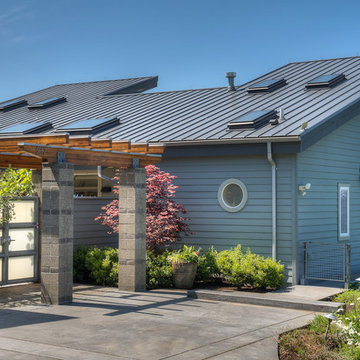
Entry to courtyard.
Photography by Lucas Henning.
Example of a mid-sized minimalist blue two-story concrete fiberboard house exterior design in Seattle with a shed roof and a metal roof
Example of a mid-sized minimalist blue two-story concrete fiberboard house exterior design in Seattle with a shed roof and a metal roof
Reload the page to not see this specific ad anymore
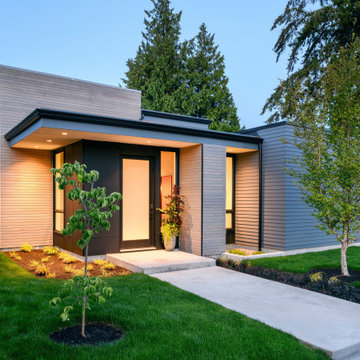
Example of a mid-sized minimalist gray two-story mixed siding exterior home design in Seattle
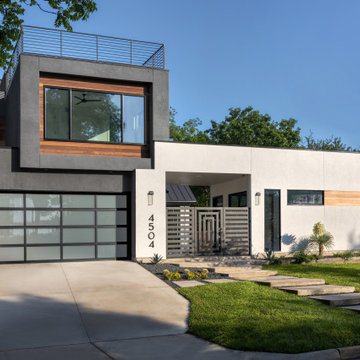
Inspiration for a large modern black three-story stucco exterior home remodel in Austin with a metal roof and a black roof
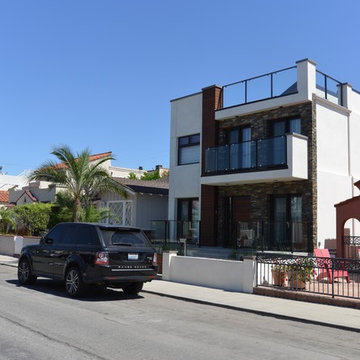
Inspiration for a large modern white three-story stucco flat roof remodel in Los Angeles
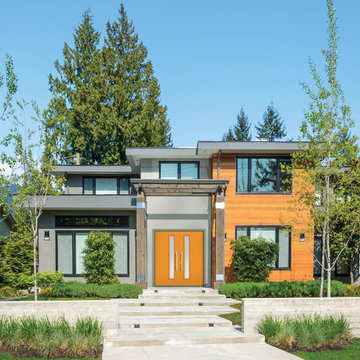
Enjoy your mid-century modern home Featuring: a Belleville series front door set with modern sidelite glass inserts, prefinished to the perfect shade of orange at EL & EL Wood Products

Project Overview:
The owner of this project is a financial analyst turned realtor turned landlord, and the goal was to increase rental income on one of his properties as effectively as possible. The design was developed to minimize construction costs, minimize City of Portland building compliance costs and restrictions, and to avoid a county tax assessment increase based on site improvements.
The owner started with a large backyard at one of his properties, had a custom tiny home built as “personal property”, then added two ancillary sheds each under a 200SF compliance threshold to increase the habitable floor plan. Compliant navigation of laws and code ended up with an out-of-the-box design that only needed mechanical permitting and inspections by the city, but no building permits that would trigger a county value re-assessment. The owner’s final construction costs were $50k less than a standard ADU, rental income almost doubled for the property, and there was no resultant tax increase.
Product: Gendai 1×6 select grade shiplap
Prefinish: Unoiled
Application: Residential – Exterior
SF: 900SF
Designer:
Builder:
Date: March 2019
Location: Portland, OR
Reload the page to not see this specific ad anymore
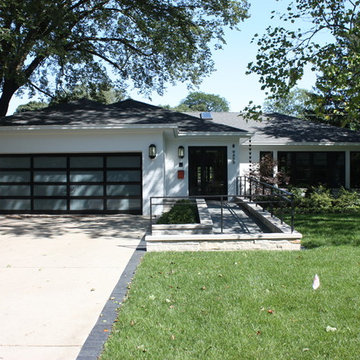
The exterior was completely transformed from a boring brick ranch to a modern black and white gem!
Inspiration for a mid-sized modern white one-story brick house exterior remodel in Chicago with a hip roof and a shingle roof
Inspiration for a mid-sized modern white one-story brick house exterior remodel in Chicago with a hip roof and a shingle roof
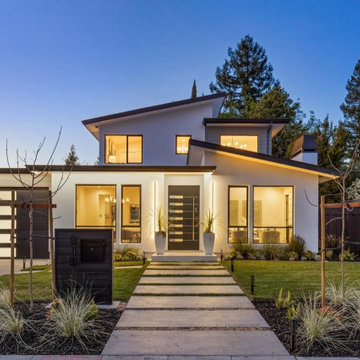
Custom new home in Palo Alto
Example of a minimalist two-story stucco house exterior design in San Francisco with a shed roof
Example of a minimalist two-story stucco house exterior design in San Francisco with a shed roof
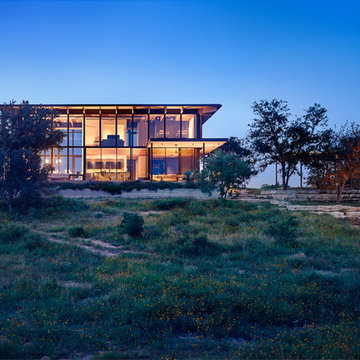
Photo of the house at dusk from the river. Photo by Casey Dunn
Inspiration for a large modern two-story mixed siding exterior home remodel in Austin
Inspiration for a large modern two-story mixed siding exterior home remodel in Austin
Modern Exterior Home Ideas
Reload the page to not see this specific ad anymore
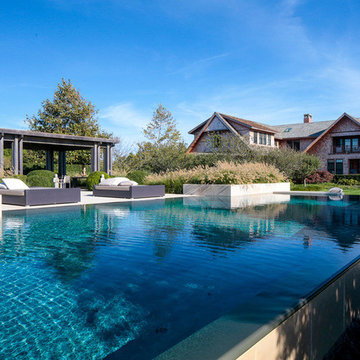
The sprawling 10,000 Square foot home is the perfect summer getaway for this beautiful young family of four. The well-established couple hired us to transform a traditional Hamptons home into a contemporary weekend delight.
Upon entering the house, you are immediately welcomed by an impressive fixture that falls from the second floor to the first - the first of the many artisanal lighting pieces installed throughout the home. The client’s lifestyle and entertaining goals were easily met with an abundance of outdoor seating, decks, balconies, and a special infinity pool and garden areas.
Project designed by interior design firm, Betty Wasserman Art & Interiors. From their Chelsea base, they serve clients in Manhattan and throughout New York City, as well as across the tri-state area and in The Hamptons.
For more about Betty Wasserman, click here: https://www.bettywasserman.com/
To learn more about this project, click here: https://www.bettywasserman.com/spaces/daniels-lane-getaway/
57






