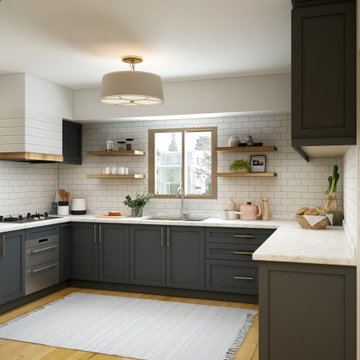Modern Galley Kitchen Ideas
Refine by:
Budget
Sort by:Popular Today
81 - 100 of 28,920 photos
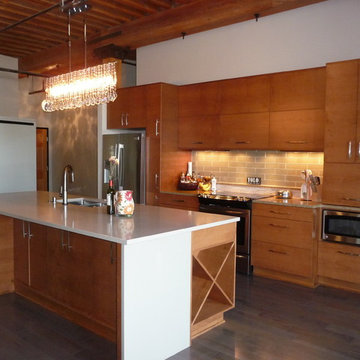
The foot prints from the previous to new are very similar, just a few minor adjustments to make cabinets more functional for cooking, and improve storage. There is a pull out pantry, a custom wine rack and open book shelf in the island.
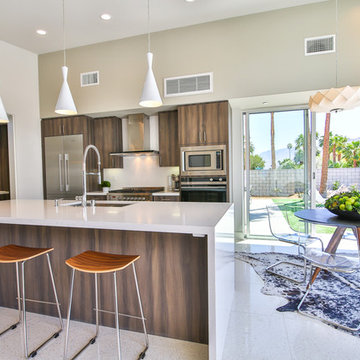
Modern Open Kitchen with Breakfast nook and fantastic views onto the surrounding Mountains at this newly constructed Home by iconic midcentury architect Hugh Kaptur.
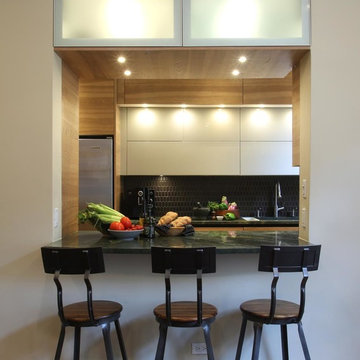
Inspiration for a small modern galley medium tone wood floor kitchen pantry remodel in New York with an undermount sink, flat-panel cabinets, white cabinets, stainless steel appliances, an island, black backsplash, ceramic backsplash and marble countertops
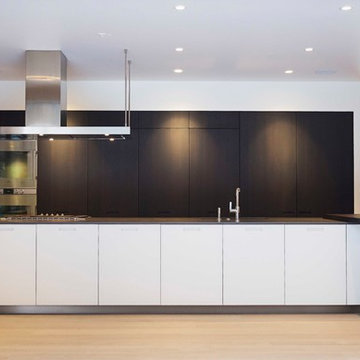
with Lloyd Architects
Mid-sized minimalist galley light wood floor and brown floor enclosed kitchen photo in Salt Lake City with an undermount sink, flat-panel cabinets, black cabinets, concrete countertops, stainless steel appliances and two islands
Mid-sized minimalist galley light wood floor and brown floor enclosed kitchen photo in Salt Lake City with an undermount sink, flat-panel cabinets, black cabinets, concrete countertops, stainless steel appliances and two islands
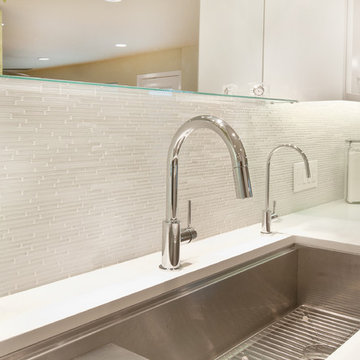
Bob Wickley Photography
Inspiration for a modern galley eat-in kitchen remodel in Austin with a farmhouse sink, flat-panel cabinets, white cabinets, granite countertops, green backsplash, glass tile backsplash and a peninsula
Inspiration for a modern galley eat-in kitchen remodel in Austin with a farmhouse sink, flat-panel cabinets, white cabinets, granite countertops, green backsplash, glass tile backsplash and a peninsula
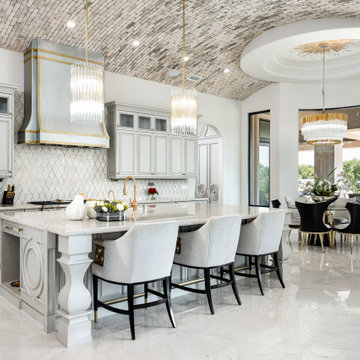
We love this kitchen's curved brick ceiling, the pendant lighting, the dining area, and the marble floors.
Inspiration for a huge modern galley marble floor and white floor eat-in kitchen remodel in Phoenix with a farmhouse sink, recessed-panel cabinets, white cabinets, marble countertops, white backsplash, stone tile backsplash, black appliances, an island and white countertops
Inspiration for a huge modern galley marble floor and white floor eat-in kitchen remodel in Phoenix with a farmhouse sink, recessed-panel cabinets, white cabinets, marble countertops, white backsplash, stone tile backsplash, black appliances, an island and white countertops
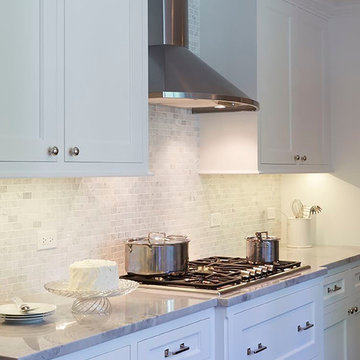
Mike Kaskel
Eat-in kitchen - mid-sized modern galley dark wood floor eat-in kitchen idea in Chicago with an undermount sink, recessed-panel cabinets, white cabinets, quartzite countertops, multicolored backsplash, stone tile backsplash, stainless steel appliances and a peninsula
Eat-in kitchen - mid-sized modern galley dark wood floor eat-in kitchen idea in Chicago with an undermount sink, recessed-panel cabinets, white cabinets, quartzite countertops, multicolored backsplash, stone tile backsplash, stainless steel appliances and a peninsula
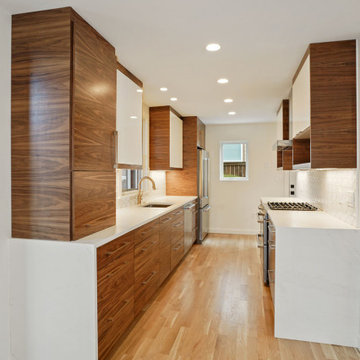
The new kitchen has all new appliances, walnut cabinets, handcut backsplash, and a waterfall Silestone calacatta countertop.
Enclosed kitchen - small modern galley light wood floor and brown floor enclosed kitchen idea in DC Metro with an undermount sink, flat-panel cabinets, medium tone wood cabinets, quartz countertops, white backsplash, porcelain backsplash, stainless steel appliances, no island and white countertops
Enclosed kitchen - small modern galley light wood floor and brown floor enclosed kitchen idea in DC Metro with an undermount sink, flat-panel cabinets, medium tone wood cabinets, quartz countertops, white backsplash, porcelain backsplash, stainless steel appliances, no island and white countertops
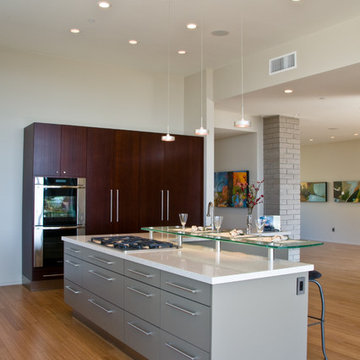
sub zero refigerators in cabinetry, cabinetry approaching furniture like objects
Pete Neff
Large minimalist galley medium tone wood floor and beige floor open concept kitchen photo in Phoenix with flat-panel cabinets, gray cabinets, stainless steel appliances, an island and quartz countertops
Large minimalist galley medium tone wood floor and beige floor open concept kitchen photo in Phoenix with flat-panel cabinets, gray cabinets, stainless steel appliances, an island and quartz countertops

This contemporary kitchen may lack in size but not efficiency. Adding the peninsula added storage and counter top space. The flat grey panel is a neutral tone that works great with surrounding pops of colors.
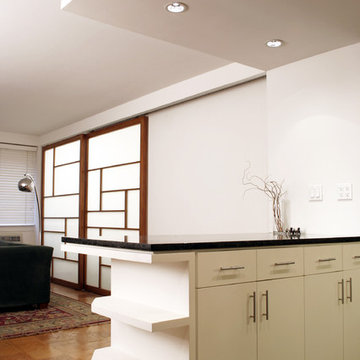
Mid-sized minimalist galley medium tone wood floor open concept kitchen photo in New York with a drop-in sink, flat-panel cabinets, white cabinets, granite countertops, stainless steel appliances and a peninsula
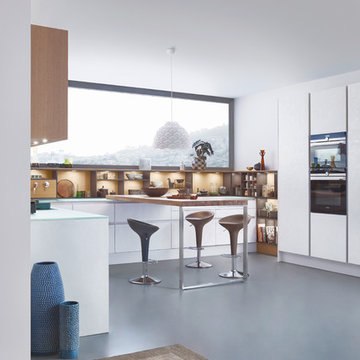
Mid-sized minimalist galley concrete floor open concept kitchen photo in New York with an undermount sink, flat-panel cabinets, white cabinets, glass countertops, stainless steel appliances and an island
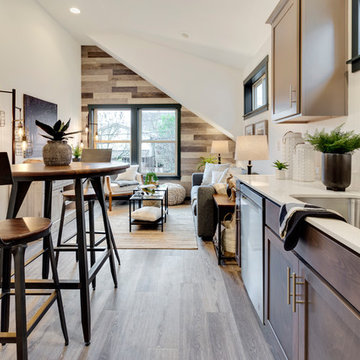
Kitchen & dining. 503 Real Estate Photography
Example of a small minimalist galley laminate floor and gray floor eat-in kitchen design in Portland with a single-bowl sink, shaker cabinets, dark wood cabinets, quartz countertops, white backsplash, stone slab backsplash, stainless steel appliances, no island and white countertops
Example of a small minimalist galley laminate floor and gray floor eat-in kitchen design in Portland with a single-bowl sink, shaker cabinets, dark wood cabinets, quartz countertops, white backsplash, stone slab backsplash, stainless steel appliances, no island and white countertops
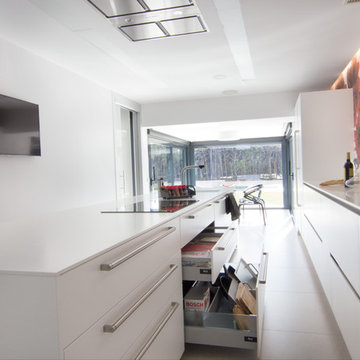
Modern kitchen with big island. Glacier white Corian counter and white satin lacquer cabinets.
Open concept kitchen - huge modern galley ceramic tile open concept kitchen idea in San Francisco with a single-bowl sink, flat-panel cabinets, white cabinets, solid surface countertops, white backsplash, stainless steel appliances and an island
Open concept kitchen - huge modern galley ceramic tile open concept kitchen idea in San Francisco with a single-bowl sink, flat-panel cabinets, white cabinets, solid surface countertops, white backsplash, stainless steel appliances and an island
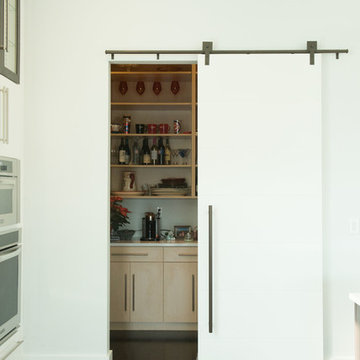
Mandi B Photography
Open concept kitchen - huge modern galley dark wood floor open concept kitchen idea in Chicago with a double-bowl sink, flat-panel cabinets, white cabinets, quartz countertops, stainless steel appliances and an island
Open concept kitchen - huge modern galley dark wood floor open concept kitchen idea in Chicago with a double-bowl sink, flat-panel cabinets, white cabinets, quartz countertops, stainless steel appliances and an island
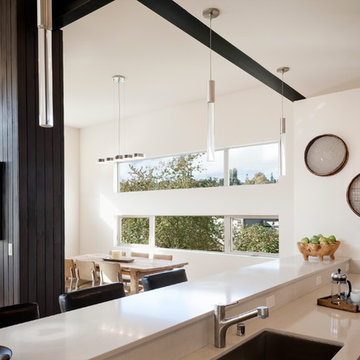
Tim Bies Photography
Inspiration for a large modern galley bamboo floor open concept kitchen remodel in Seattle with a single-bowl sink, flat-panel cabinets, medium tone wood cabinets, quartzite countertops and an island
Inspiration for a large modern galley bamboo floor open concept kitchen remodel in Seattle with a single-bowl sink, flat-panel cabinets, medium tone wood cabinets, quartzite countertops and an island
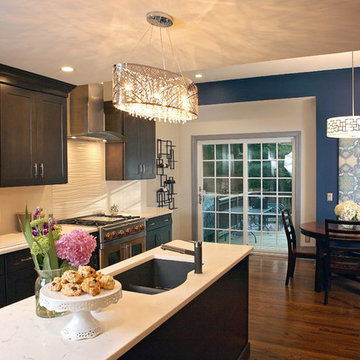
A built in bench with a padded fabric banquet back on the wall makes the round kitchen table fit perfectly in the corner with a drum pendant that features a mid-century modern polished geometric chrome band that picks up the polished chrome of the island light.
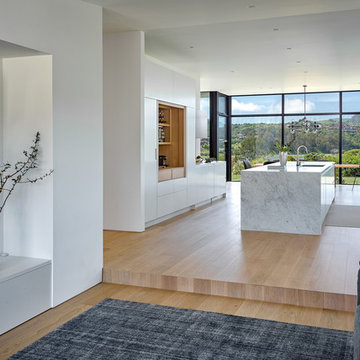
Open kitchen and floor plan with large center island. Photo by Bart Edson.
Open concept kitchen - mid-sized modern galley light wood floor open concept kitchen idea in San Francisco with an undermount sink, flat-panel cabinets, white cabinets, marble countertops, paneled appliances, an island and white countertops
Open concept kitchen - mid-sized modern galley light wood floor open concept kitchen idea in San Francisco with an undermount sink, flat-panel cabinets, white cabinets, marble countertops, paneled appliances, an island and white countertops
Modern Galley Kitchen Ideas
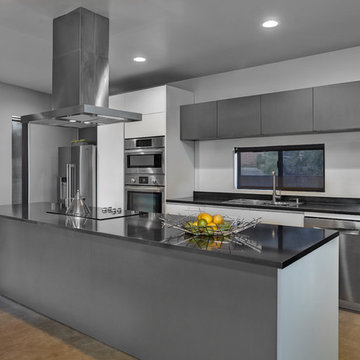
Eat-in kitchen - small modern galley concrete floor and gray floor eat-in kitchen idea in Phoenix with a drop-in sink, flat-panel cabinets, gray cabinets, quartz countertops, black backsplash, stainless steel appliances, an island and gray countertops
5






