Modern Galley Kitchen Ideas
Refine by:
Budget
Sort by:Popular Today
61 - 80 of 28,924 photos

Kitchen
Example of a small minimalist galley porcelain tile and gray floor eat-in kitchen design in New York with an undermount sink, flat-panel cabinets, medium tone wood cabinets, quartz countertops, blue backsplash, porcelain backsplash, stainless steel appliances, an island and white countertops
Example of a small minimalist galley porcelain tile and gray floor eat-in kitchen design in New York with an undermount sink, flat-panel cabinets, medium tone wood cabinets, quartz countertops, blue backsplash, porcelain backsplash, stainless steel appliances, an island and white countertops
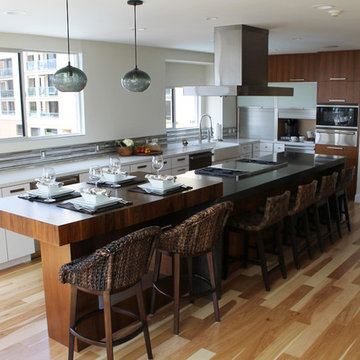
This gourmet Modern Seaside kitchen was designed for entertaining and to provide ample storage space.
Example of a large minimalist galley light wood floor kitchen pantry design in Los Angeles with a farmhouse sink, flat-panel cabinets, medium tone wood cabinets, quartzite countertops, matchstick tile backsplash, stainless steel appliances, an island and metallic backsplash
Example of a large minimalist galley light wood floor kitchen pantry design in Los Angeles with a farmhouse sink, flat-panel cabinets, medium tone wood cabinets, quartzite countertops, matchstick tile backsplash, stainless steel appliances, an island and metallic backsplash
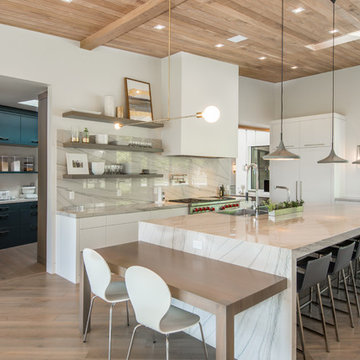
Example of a large minimalist galley medium tone wood floor and white floor kitchen pantry design in Salt Lake City with an undermount sink, white cabinets, quartzite countertops, white backsplash, paneled appliances, no island and white countertops

Inspiration for a modern galley open concept kitchen remodel in San Francisco with a double-bowl sink, flat-panel cabinets, white cabinets, black backsplash, stainless steel appliances, an island and beige countertops
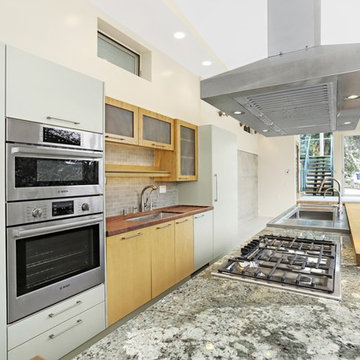
Mid-sized minimalist galley open concept kitchen photo in Los Angeles with an integrated sink, flat-panel cabinets, light wood cabinets, granite countertops, beige backsplash, porcelain backsplash, stainless steel appliances and an island
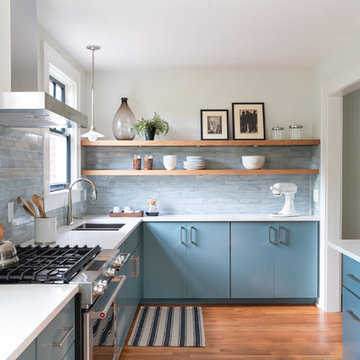
Photography by Abby Murphy
Example of a mid-sized minimalist galley medium tone wood floor and brown floor eat-in kitchen design in Charleston with flat-panel cabinets, blue cabinets, quartz countertops, blue backsplash, white countertops, an undermount sink, ceramic backsplash, stainless steel appliances and an island
Example of a mid-sized minimalist galley medium tone wood floor and brown floor eat-in kitchen design in Charleston with flat-panel cabinets, blue cabinets, quartz countertops, blue backsplash, white countertops, an undermount sink, ceramic backsplash, stainless steel appliances and an island
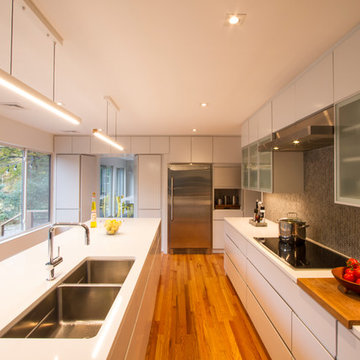
Kitchen is center stage with large island so family can gather and children can do their home work. Cabinetry by Tucker Distinctive Kitchens.
Jeffrey Tryon - Photographer / PDC
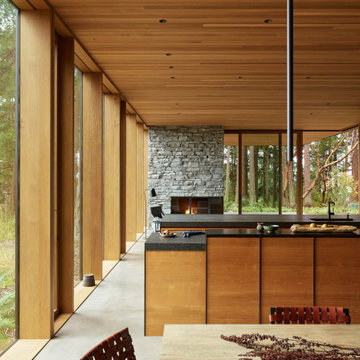
Two islands made of teak and granite, with accompanying alder cabinets, concrete floor, cedar ceiling, and floor to ceiling windows comprise this kitchen.

Jessica Delaney Photography
Eat-in kitchen - small modern galley slate floor eat-in kitchen idea in Boston with an undermount sink, white cabinets, marble countertops, white backsplash, subway tile backsplash, stainless steel appliances and an island
Eat-in kitchen - small modern galley slate floor eat-in kitchen idea in Boston with an undermount sink, white cabinets, marble countertops, white backsplash, subway tile backsplash, stainless steel appliances and an island
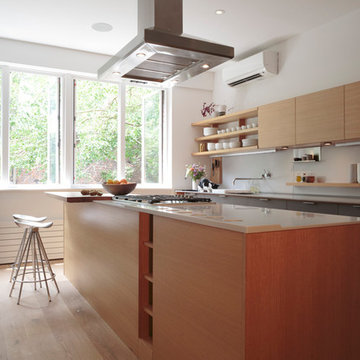
Warm kitchen with light oak finishes.
Example of a mid-sized minimalist galley light wood floor and beige floor open concept kitchen design in New York with flat-panel cabinets, light wood cabinets, quartzite countertops, white backsplash, an island, an undermount sink, stone slab backsplash and stainless steel appliances
Example of a mid-sized minimalist galley light wood floor and beige floor open concept kitchen design in New York with flat-panel cabinets, light wood cabinets, quartzite countertops, white backsplash, an island, an undermount sink, stone slab backsplash and stainless steel appliances
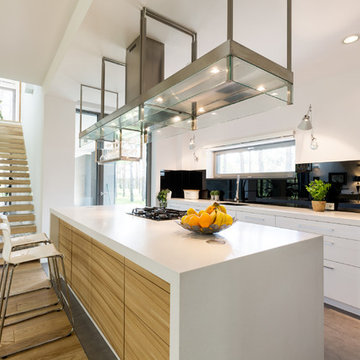
The modern galley kitchen with an open floor plan has a large kitchen contains a gas range over. Next to the kitchen is a straight staircase with glass frame & wooden steps without risers.
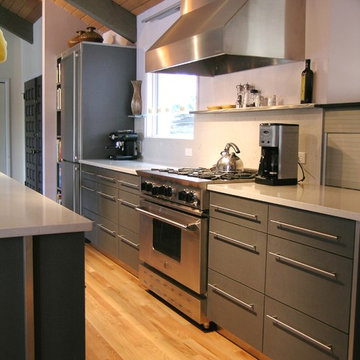
Inspiration for a modern galley medium tone wood floor open concept kitchen remodel in Denver with a single-bowl sink, flat-panel cabinets, gray cabinets, quartz countertops, white backsplash, stone slab backsplash, stainless steel appliances and an island
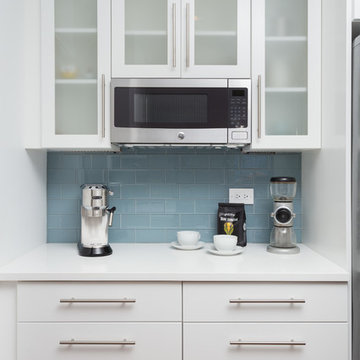
The addition of a new wall in this kitchen offers plenty of additional space for cabinets and appliances, such as the microwave, refrigerator, coffee maker, and juicer. With the appliances on one end of the kitchen, this allows for the counter space in the main area to be free of clutter - creating more room for cooking.
The white painted flat panel custom cabinets and white quartz countertops have a crisp, clean effect on the design while the blue glass subway tiled backsplash adds color and is highlighted by the under cabinet lighting throughout the space.
Home located in Skokie Chicago. Designed by Chi Renovation & Design who also serve the Chicagoland area, and it's surrounding suburbs, with an emphasis on the North Side and North Shore. You'll find their work from the Loop through Lincoln Park, Humboldt Park, Evanston, Wilmette, and all of the way up to Lake Forest.
For more about Chi Renovation & Design, click here: https://www.chirenovation.com/
To learn more about this project, click here: https://www.chirenovation.com/portfolio/skokie-kitchen-banquette/
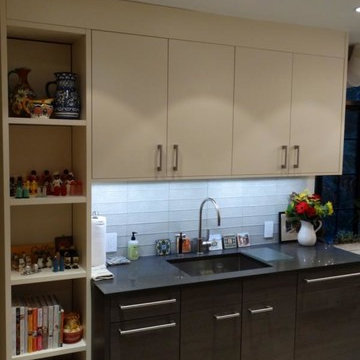
Mid-sized minimalist galley ceramic tile open concept kitchen photo in New York with an undermount sink, flat-panel cabinets, white cabinets, white backsplash, glass tile backsplash and stainless steel appliances
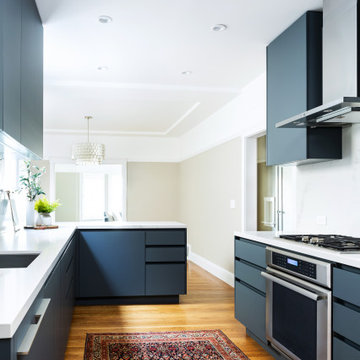
Modern and Open Concept were the driving forces behind this gorgeous kitchen remodel. We removed the wall that previously separated the kitchen and the dining room, and expanded the kitchen's functionality by adding custom cabinetry, by San Francisco based modern cabinetry manufacturer, Sozo Studio, tailored to fit the space and the homeowners needs perfectly. The ultra-matte finish of the charcoal cabinetry contrasts beautifully with the existing hardwood flooring and bright white quartz counters and backsplash.
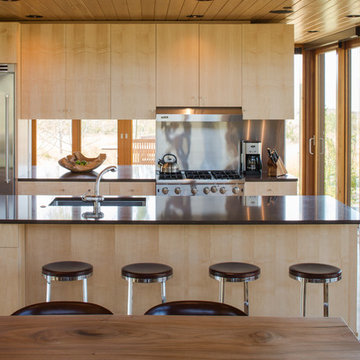
Location: Jackson Hole, WY
Project Manager: Keith A. Benjamin
Superintendent: Russell E. Weaver
Architect: Nagle Hartray
Minimalist galley eat-in kitchen photo in Denver with stainless steel appliances, an undermount sink, flat-panel cabinets, light wood cabinets, metallic backsplash and metal backsplash
Minimalist galley eat-in kitchen photo in Denver with stainless steel appliances, an undermount sink, flat-panel cabinets, light wood cabinets, metallic backsplash and metal backsplash
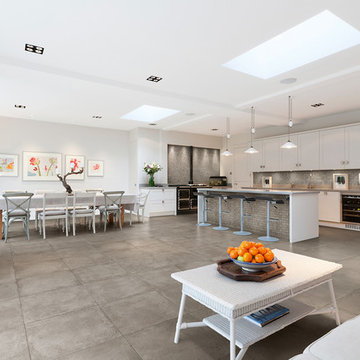
WALKING | Photo features Iron in 14x14 | Also available in 5x14 and 14x28
Example of a large minimalist galley ceramic tile open concept kitchen design in Boise with recessed-panel cabinets, white cabinets, granite countertops, gray backsplash, glass tile backsplash, stainless steel appliances and an island
Example of a large minimalist galley ceramic tile open concept kitchen design in Boise with recessed-panel cabinets, white cabinets, granite countertops, gray backsplash, glass tile backsplash, stainless steel appliances and an island
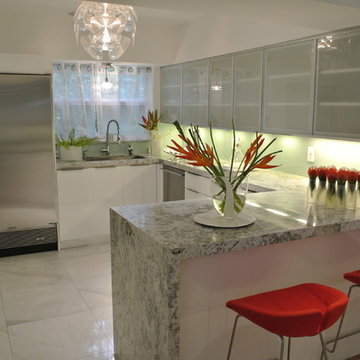
Aventura Magazine said:
In the master bedroom, the subtle use of color keeps the mood serene. The modern king-sized bed is from B@B Italia. The Willy Dilly Lamp is by Ingo Maurer and the white Oregani linens were purchased at Luminaire.
In order to achieve the luxury of the natural environment, she extensively renovated the front of the house and the back door area leading to the pool. In the front sections, Corredor wanted to look out-doors and see green from wherever she was seated.
Throughout the house, she created several architectural siting areas using a variety of architectural and creative devices. One of the sting areas was greatly expanded by adding two marble slabs to extend the room, which leads directly outdoors. From one door next to unique vertical shelf filled with stacked books. Corredor and her husband can pass through paradise to a bedroom/office area.
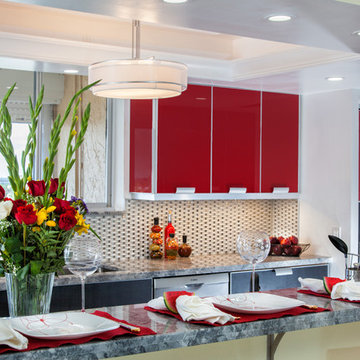
Sand Castle Kitchens & More, LLC
Mid-sized minimalist galley porcelain tile kitchen photo in Miami with an undermount sink, glass-front cabinets, red cabinets, granite countertops, white backsplash, glass tile backsplash, stainless steel appliances and no island
Mid-sized minimalist galley porcelain tile kitchen photo in Miami with an undermount sink, glass-front cabinets, red cabinets, granite countertops, white backsplash, glass tile backsplash, stainless steel appliances and no island
Modern Galley Kitchen Ideas

Andy Zeman from @VonTobelSchereville designed this modern kitchen using contrasting Kemper Echo cabinets in Black & Sahara, white quartz counters, a stainless steel undermount sink, & vinyl plank flooring in Light Brown. Gold & black hardware stand out against their respective cabinet colors.
4





