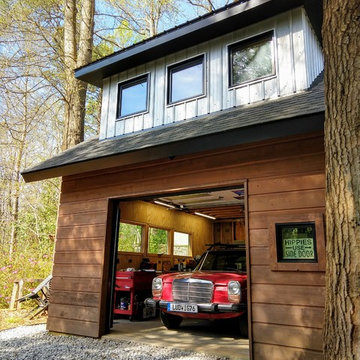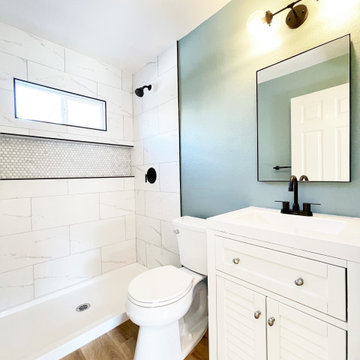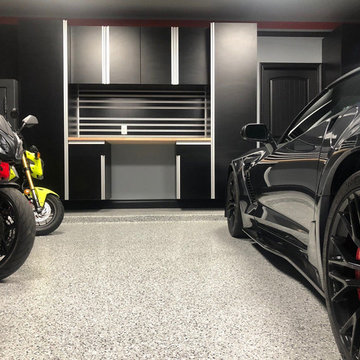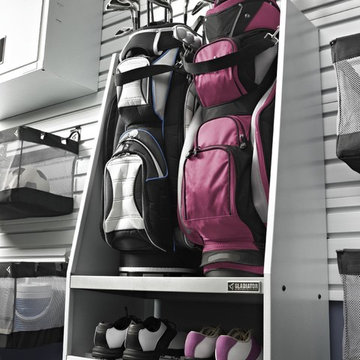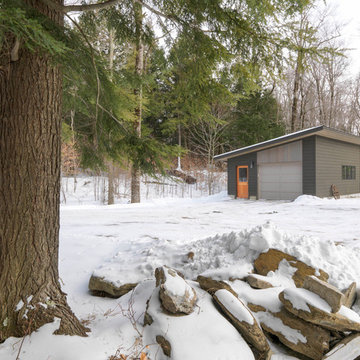Refine by:
Budget
Sort by:Popular Today
541 - 560 of 16,493 photos
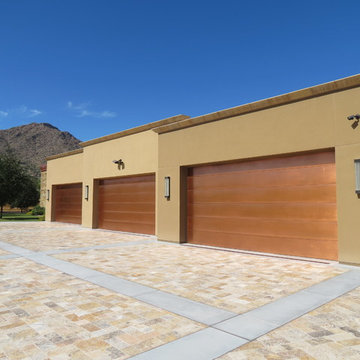
Six car garage in the Mountains with gorgeous custom copper doors. Concrete runners separate and laid tile driveway.
Example of a mid-sized minimalist attached three-car garage design in Phoenix
Example of a mid-sized minimalist attached three-car garage design in Phoenix
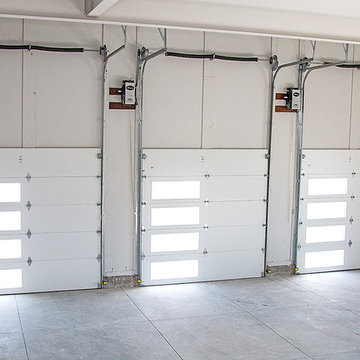
An impressive 1/2 basketball court inside the oversized 6 car garage.
© Jason Lugo
Huge minimalist attached three-car garage photo in Boise
Huge minimalist attached three-car garage photo in Boise
Find the right local pro for your project
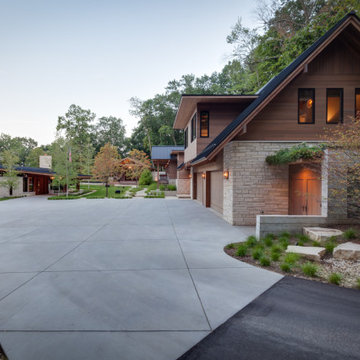
The owners requested a Private Resort that catered to their love for entertaining friends and family, a place where 2 people would feel just as comfortable as 42. Located on the western edge of a Wisconsin lake, the site provides a range of natural ecosystems from forest to prairie to water, allowing the building to have a more complex relationship with the lake - not merely creating large unencumbered views in that direction. The gently sloping site to the lake is atypical in many ways to most lakeside lots - as its main trajectory is not directly to the lake views - allowing for focus to be pushed in other directions such as a courtyard and into a nearby forest.
The biggest challenge was accommodating the large scale gathering spaces, while not overwhelming the natural setting with a single massive structure. Our solution was found in breaking down the scale of the project into digestible pieces and organizing them in a Camp-like collection of elements:
- Main Lodge: Providing the proper entry to the Camp and a Mess Hall
- Bunk House: A communal sleeping area and social space.
- Party Barn: An entertainment facility that opens directly on to a swimming pool & outdoor room.
- Guest Cottages: A series of smaller guest quarters.
- Private Quarters: The owners private space that directly links to the Main Lodge.
These elements are joined by a series green roof connectors, that merge with the landscape and allow the out buildings to retain their own identity. This Camp feel was further magnified through the materiality - specifically the use of Doug Fir, creating a modern Northwoods setting that is warm and inviting. The use of local limestone and poured concrete walls ground the buildings to the sloping site and serve as a cradle for the wood volumes that rest gently on them. The connections between these materials provided an opportunity to add a delicate reading to the spaces and re-enforce the camp aesthetic.
The oscillation between large communal spaces and private, intimate zones is explored on the interior and in the outdoor rooms. From the large courtyard to the private balcony - accommodating a variety of opportunities to engage the landscape was at the heart of the concept.
Overview
Chenequa, WI
Size
Total Finished Area: 9,543 sf
Completion Date
May 2013
Services
Architecture, Landscape Architecture, Interior Design
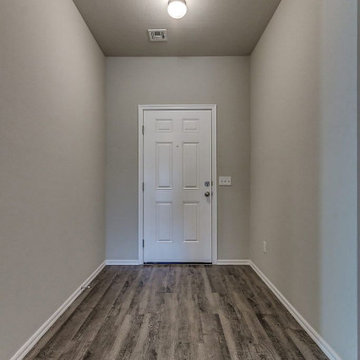
Designing and building new ADUs with the help of an expert contractor like Leonne Design that specializes in ADU-garage conversion in Santa Monica, by converting an old & unused garage into a spacious bedroom or a family suite.
ADU Contractor in Santa Monica, CA - https://www.leonnedesign.com/
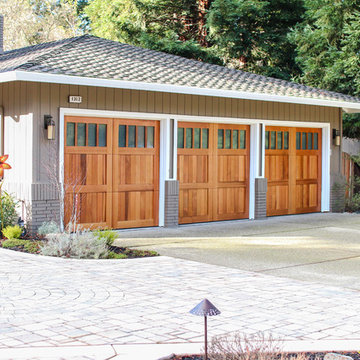
RW Garage Door is the #1 Custom Wood Carriage House Garage Door Manufacturer! For more info visit:
https://www.rwgaragedoors.com/carriage-house/union-city-ca-custom-wood-carriage-house-garage-door-manufacturer
And we can fix any residential garage door! For more info visit:
https://www.rwgaragedoors.com/repair-services/union-city-ca-garage-door-repair-pros

Sponsored
Columbus, OH
Dave Fox Design Build Remodelers
Columbus Area's Luxury Design Build Firm | 17x Best of Houzz Winner!
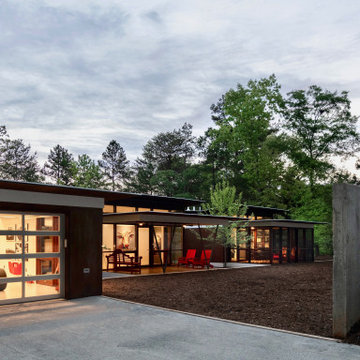
Corten® steel siding was chosen to minimize the building facades’ impact on the visual environment, its minimal maintenance requirements and elimination of long-term environmental impacts typical of other siding choices (paints, VOC emissions, cleaning functions). Corten® provides a range of LEED certifications for MR 4.1/4.2, MR 2.1/2.2, MR 5.2/5.2 credits, is 100% recyclable, is made from recycled content and considerably curtails the life-cycle enthalpy of the project’s exterior materials.
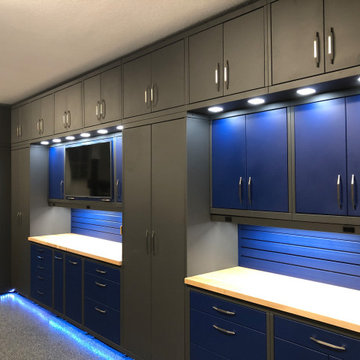
GARAGE STORAGE TO KEEP YOU ORGANIZED
Are you looking to transform the cluttered state of your garage? With modular storage or custom-fit cabinet systems, Garage Living of Texas can help you succeed in getting your garage organized and functional. There are a multitude of color, style, and component design combinations to choose from to fit your exact needs and tastes. All of our cabinet systems are built from high-quality steel to withstand the rigours of your garage. That sturdy construction also comes sleekly designed, enhancing the aesthetic value of your garage.
Slatwall panels are ideal for organization and they also provide a finished look for your garage. The cellular foam PVC construction has a durable finish that protects your walls and there are numerous organizers to get your items off the floor and neatly organized on the wall.
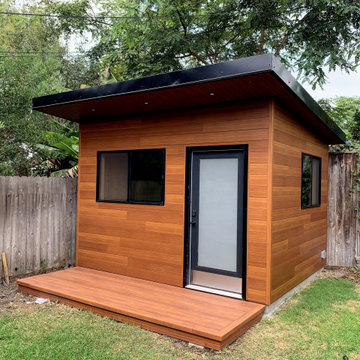
Cedar Renditions siding in Timberline, and Zuri Premium Decking in Pecan.
Inspiration for a modern detached studio / workshop shed remodel in Los Angeles
Inspiration for a modern detached studio / workshop shed remodel in Los Angeles
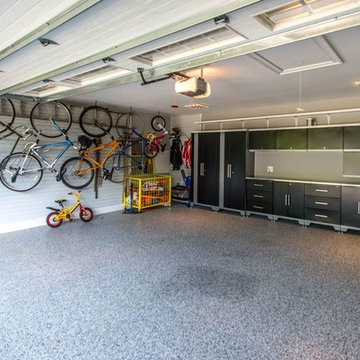
Example of a mid-sized minimalist attached two-car garage workshop design in DC Metro
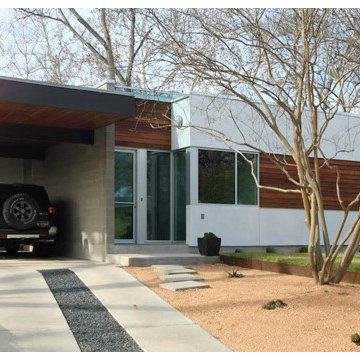
Builder: Beck-Reit and Sons, Ltd
Architect/Owner: James Harkrider of Studio D+FORM
2000 ft.² single family residence residence built on and urban lot in South Austin. The design program emphasizes the use of natural, sustainable construction materials and systems throughout as well as a generous amount of south facing and clerestory in the living areas maximize the abundant Texas sunlight. Other sustainable elements include a rainwater collection system and no maintenance xeriscaping through out the property.
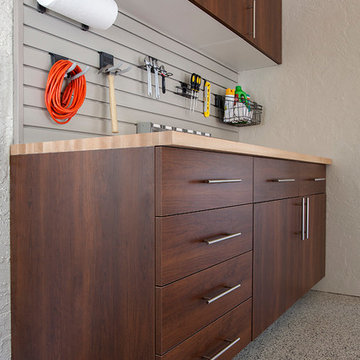
Example of a small minimalist attached two-car garage workshop design in Salt Lake City

Sponsored
Columbus, OH
Dave Fox Design Build Remodelers
Columbus Area's Luxury Design Build Firm | 17x Best of Houzz Winner!
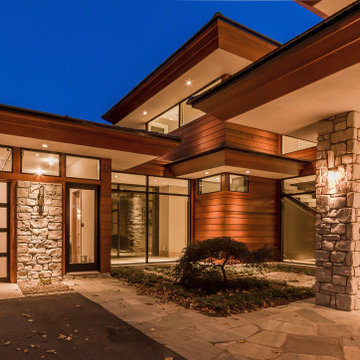
This modern waterfront home was built for today’s contemporary lifestyle with the comfort of a family cottage. Walloon Lake Residence is a stunning three-story waterfront home with beautiful proportions and extreme attention to detail to give both timelessness and character. Horizontal wood siding wraps the perimeter and is broken up by floor-to-ceiling windows and moments of natural stone veneer.
The exterior features graceful stone pillars and a glass door entrance that lead into a large living room, dining room, home bar, and kitchen perfect for entertaining. With walls of large windows throughout, the design makes the most of the lakefront views. A large screened porch and expansive platform patio provide space for lounging and grilling.
Inside, the wooden slat decorative ceiling in the living room draws your eye upwards. The linear fireplace surround and hearth are the focal point on the main level. The home bar serves as a gathering place between the living room and kitchen. A large island with seating for five anchors the open concept kitchen and dining room. The strikingly modern range hood and custom slab kitchen cabinets elevate the design.
The floating staircase in the foyer acts as an accent element. A spacious master suite is situated on the upper level. Featuring large windows, a tray ceiling, double vanity, and a walk-in closet. The large walkout basement hosts another wet bar for entertaining with modern island pendant lighting.
Walloon Lake is located within the Little Traverse Bay Watershed and empties into Lake Michigan. It is considered an outstanding ecological, aesthetic, and recreational resource. The lake itself is unique in its shape, with three “arms” and two “shores” as well as a “foot” where the downtown village exists. Walloon Lake is a thriving northern Michigan small town with tons of character and energy, from snowmobiling and ice fishing in the winter to morel hunting and hiking in the spring, boating and golfing in the summer, and wine tasting and color touring in the fall.
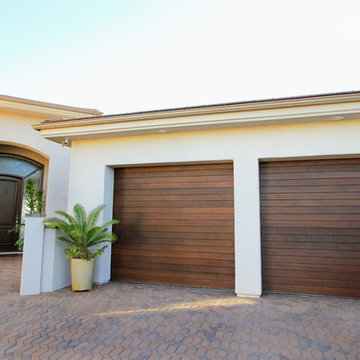
This is a sectional wood roll-up garage door.
The flushed wood panels give you the benefit of a wood door while having the flexibility of the traditional sectional garage door.
Sarah F

Serenity Indian Wells glass wall modern mansion luxury car garage. Photo by William MacCollum.
Inspiration for a huge modern attached four-car garage remodel in Los Angeles
Inspiration for a huge modern attached four-car garage remodel in Los Angeles
Modern Garage and Shed Ideas

Sponsored
Columbus, OH
Dave Fox Design Build Remodelers
Columbus Area's Luxury Design Build Firm | 17x Best of Houzz Winner!
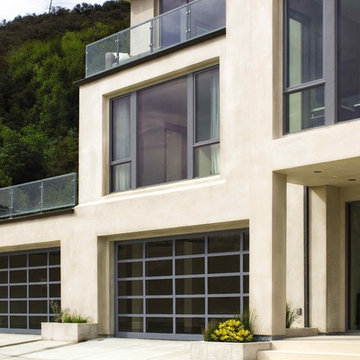
Our aluminum glass garage doors come in two different model numbers – Model 8800 and Model 8850. These modern - contemporary garage doors are made of glass and aluminum to complement a modern home's clean design and look. The large full view glass panels beautifully fuse indoor and outdoor spaces, enhancing a home's glass expanses and patios – all while their rugged, anodized aluminum construction makes them virtually maintenance-free.
Visit our website to contact your local Wayne Dalton dealer for more information about model availability and pricing in your region.
28








