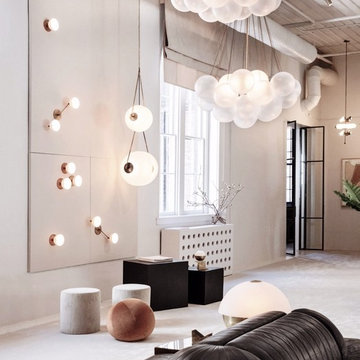Modern Hallway Ideas
Refine by:
Budget
Sort by:Popular Today
121 - 140 of 2,133 photos
Item 1 of 3
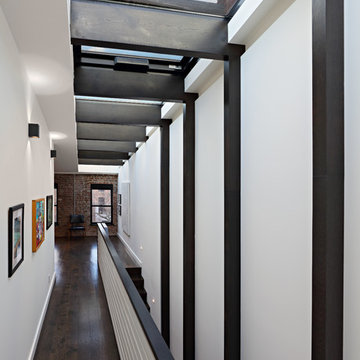
Full gut renovation and facade restoration of an historic 1850s wood-frame townhouse. The current owners found the building as a decaying, vacant SRO (single room occupancy) dwelling with approximately 9 rooming units. The building has been converted to a two-family house with an owner’s triplex over a garden-level rental.
Due to the fact that the very little of the existing structure was serviceable and the change of occupancy necessitated major layout changes, nC2 was able to propose an especially creative and unconventional design for the triplex. This design centers around a continuous 2-run stair which connects the main living space on the parlor level to a family room on the second floor and, finally, to a studio space on the third, thus linking all of the public and semi-public spaces with a single architectural element. This scheme is further enhanced through the use of a wood-slat screen wall which functions as a guardrail for the stair as well as a light-filtering element tying all of the floors together, as well its culmination in a 5’ x 25’ skylight.
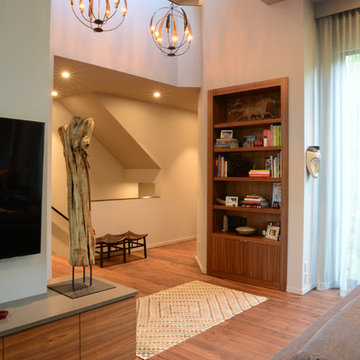
Jeffrey Baker
Hallway - large modern light wood floor hallway idea in Atlanta with beige walls
Hallway - large modern light wood floor hallway idea in Atlanta with beige walls
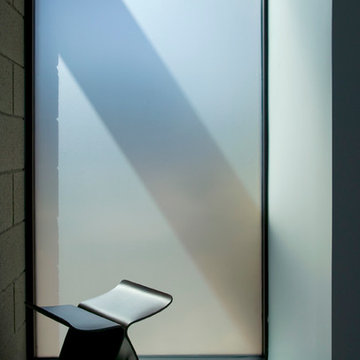
Privacy and natural light allow this hallway to be a well lit space.
Bill Timmerman - Timmerman Photography
Inspiration for a mid-sized modern concrete floor hallway remodel in Phoenix with gray walls
Inspiration for a mid-sized modern concrete floor hallway remodel in Phoenix with gray walls
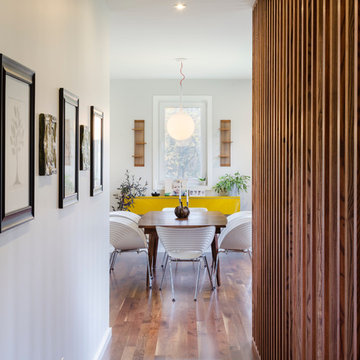
David Berlekamp
Mid-sized minimalist medium tone wood floor hallway photo in Cleveland with gray walls
Mid-sized minimalist medium tone wood floor hallway photo in Cleveland with gray walls
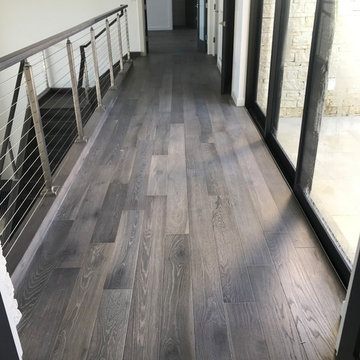
French Oak Wide Plank Flooring.
Inspiration for a large modern medium tone wood floor and gray floor hallway remodel in Tampa with white walls
Inspiration for a large modern medium tone wood floor and gray floor hallway remodel in Tampa with white walls
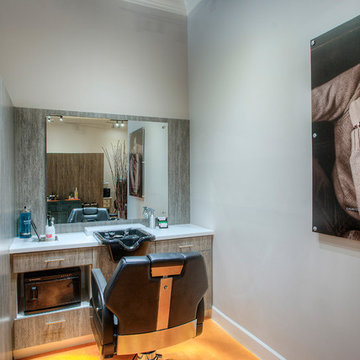
A complete remodel of a boutique men’s salon. The interior is completely modern with a custom feature wall, high-end salon fixtures, and an open floor plan.
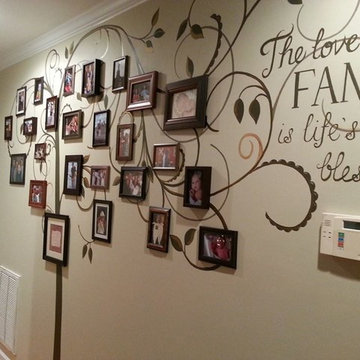
Alyssa Lee
Large minimalist light wood floor hallway photo in Raleigh with beige walls
Large minimalist light wood floor hallway photo in Raleigh with beige walls
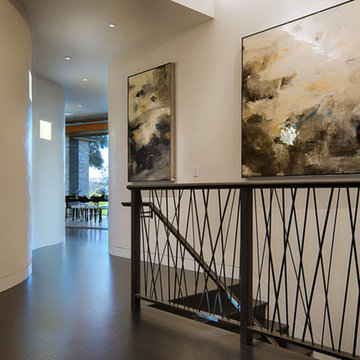
Example of a mid-sized minimalist porcelain tile hallway design in San Francisco with beige walls
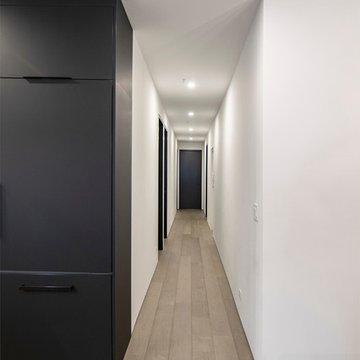
photo by Pedro Marti
Hallway - large modern medium tone wood floor and gray floor hallway idea in New York with white walls
Hallway - large modern medium tone wood floor and gray floor hallway idea in New York with white walls
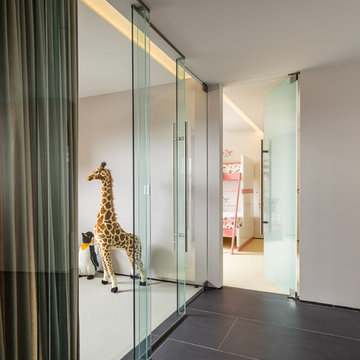
Alan Shortall
Mid-sized minimalist porcelain tile hallway photo in Chicago with white walls
Mid-sized minimalist porcelain tile hallway photo in Chicago with white walls
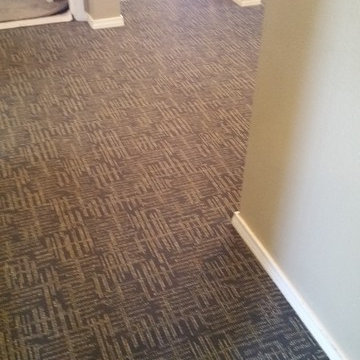
We installed this patterned J&J Invision, commercial loop carpet on the stairs and upstairs in a contemporary home in Arcata, CA. The client chose a soft, solid color, cut pile carpet for the downstairs living room.
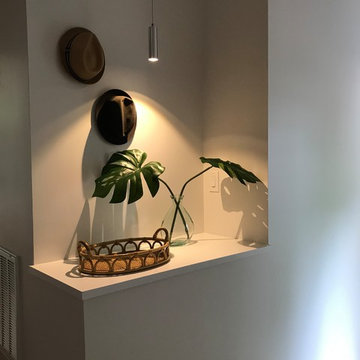
This mudroom offers a recharging station and a bench with storage. The vaulted ceiling welcomes everyone home.
Example of a minimalist light wood floor hallway design in Charlotte with white walls
Example of a minimalist light wood floor hallway design in Charlotte with white walls
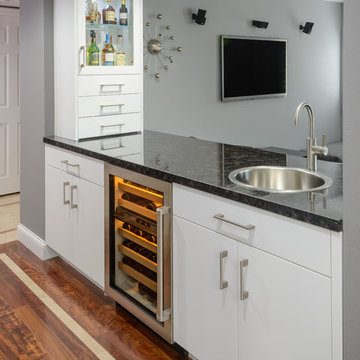
Schäf Photo Architectural Photography
Inspiration for a mid-sized modern medium tone wood floor and brown floor hallway remodel in Los Angeles with gray walls
Inspiration for a mid-sized modern medium tone wood floor and brown floor hallway remodel in Los Angeles with gray walls
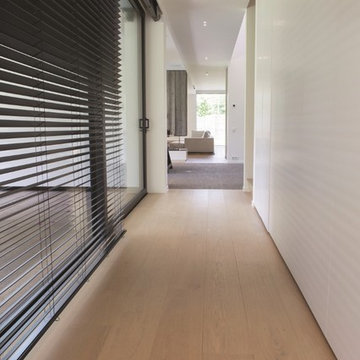
Clean lines without and baseboards accentuate the horizontal layout of the home.
Mid-sized minimalist light wood floor hallway photo in Dallas with white walls
Mid-sized minimalist light wood floor hallway photo in Dallas with white walls
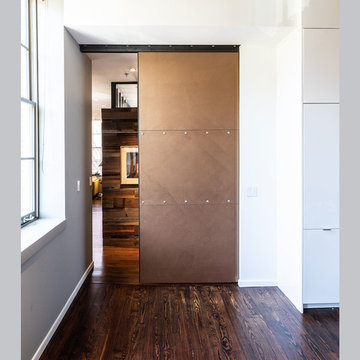
A new pocket door forms the gateway to the redesigned master suite. Constructed in three pieces of MDF to achieve its oversize dimensions, the door was inspired by the apartment’s metal fire door. Aliza Schlabach, photographer
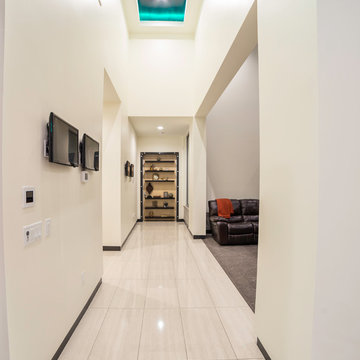
Example of a mid-sized minimalist porcelain tile and beige floor hallway design in Phoenix with beige walls
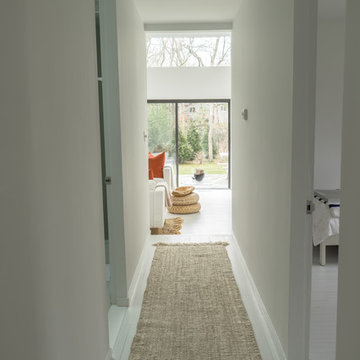
Pat Schmidt
Inspiration for a small modern white floor and painted wood floor hallway remodel in New York with white walls
Inspiration for a small modern white floor and painted wood floor hallway remodel in New York with white walls
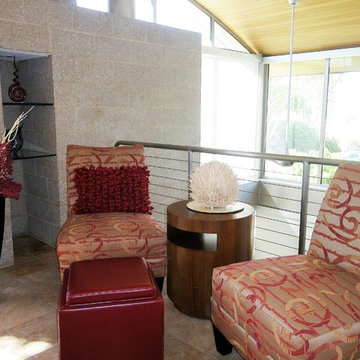
Loft seating in hallway with ocean view.
Example of a small minimalist travertine floor hallway design in San Diego with gray walls
Example of a small minimalist travertine floor hallway design in San Diego with gray walls
Modern Hallway Ideas
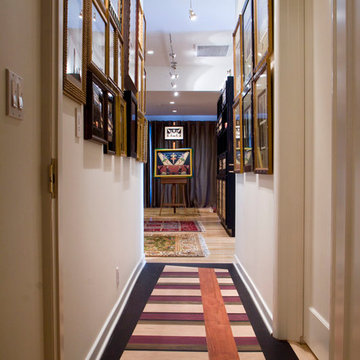
Many traditional Indian paintings line the walls of this hallway whose floor of African blackwood, blood wood, maple , chakte-kok and scented palo santo.
7






