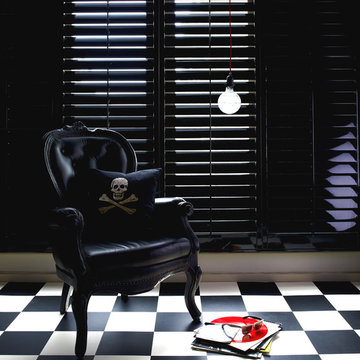Modern Hallway with Black Walls Ideas
Refine by:
Budget
Sort by:Popular Today
61 - 80 of 113 photos
Item 1 of 3
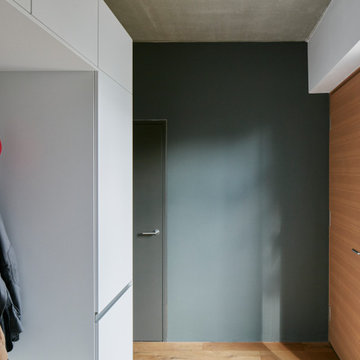
Eingangsbereich Schwarzes Haus
Foto: David Schreyer
Hallway - small modern hallway idea in Frankfurt with black walls
Hallway - small modern hallway idea in Frankfurt with black walls
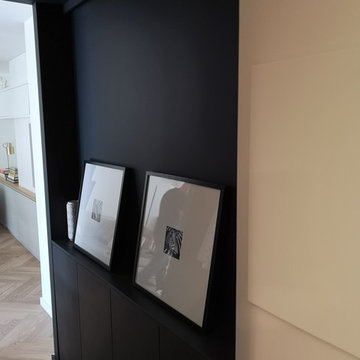
Small minimalist light wood floor and beige floor hallway photo in Paris with black walls
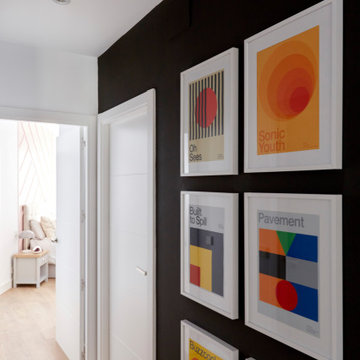
Mid-sized minimalist light wood floor hallway photo in Madrid with black walls
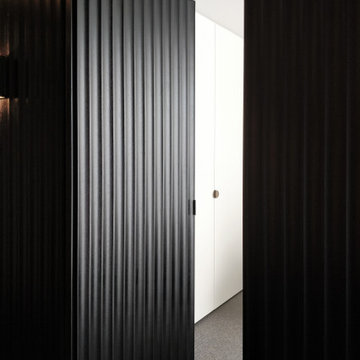
Inspiration for a mid-sized modern dark wood floor and black floor hallway remodel in Melbourne with black walls
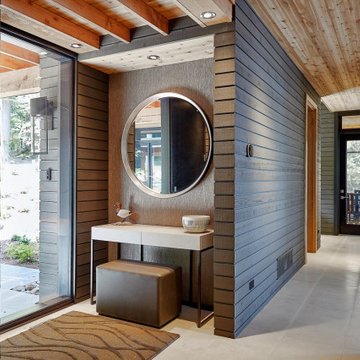
A little hallway hideaway in this contemporary cottage.
Mid-sized minimalist porcelain tile and white floor hallway photo in Toronto with black walls
Mid-sized minimalist porcelain tile and white floor hallway photo in Toronto with black walls
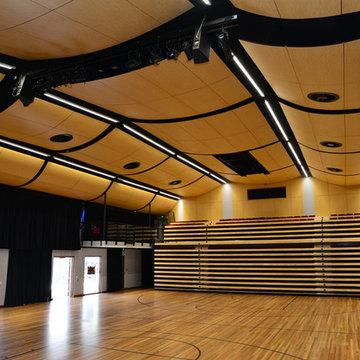
Key-Nirvana 12mm curved pre-finished panels to suit @tzgarchitects’ vision for a state-of-the-art design achieving curvature along the gradient of the panelling. Built by Premier Building Group.
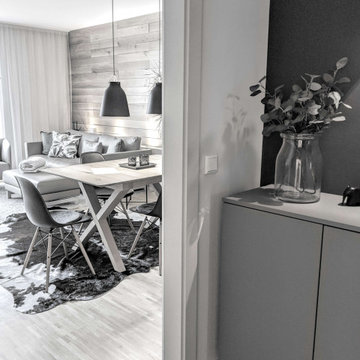
Eine moderne Wohnung mit zeitloser Einrichtung und luxuriösem Ambiente, die mit vielen smarten Überraschungen auf sich warten lässt. Das Ziel war, eine richtige Wohlfühl-Oase zu schaffen, wo man sich entspannen und die Alltage vergessen kann. Ein Konzept, inspiriert durch „Wald, Holz und Natur“, kombiniert mit neusten Technologien.
Man lässt sich vom Smart Home, durch automatische Beleuchtung und Musikanlage begrüßen. Die Kombination von Natur und Smart Home schafft eine völlig neue Atmosphäre, die das Entspannen in den eigenen vier Wänden neu definiert.
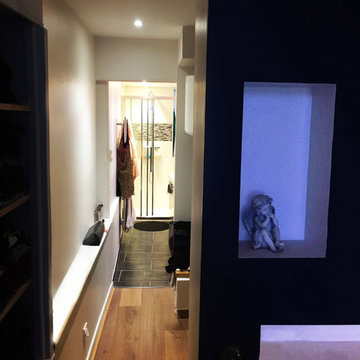
suite parentale,
accès à la salle de bain par le couloir
Example of a small minimalist brown floor hallway design in Dijon with black walls
Example of a small minimalist brown floor hallway design in Dijon with black walls
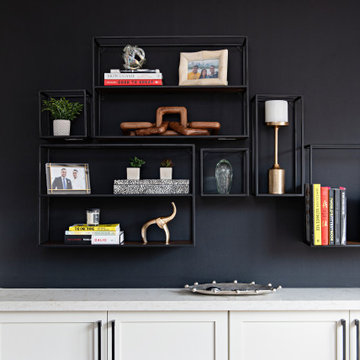
Inspiration for a mid-sized modern dark wood floor and brown floor hallway remodel in Toronto with black walls
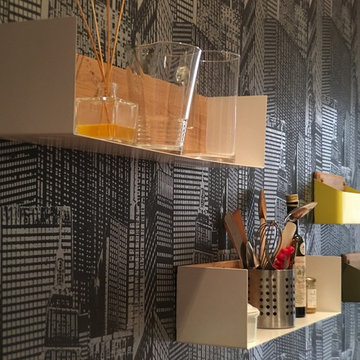
Omar Mouldouira
Inspiration for a modern medium tone wood floor and brown floor hallway remodel in Paris with black walls
Inspiration for a modern medium tone wood floor and brown floor hallway remodel in Paris with black walls
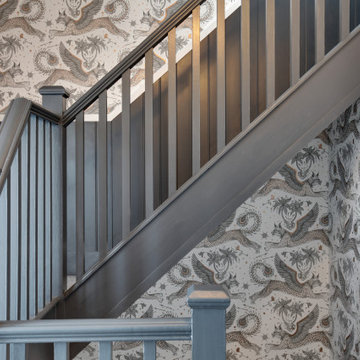
Adding panelling throughout the hall and stairs with this striking paper by Emma J Shiply
Inspiration for a large modern carpeted, gray floor and wall paneling hallway remodel in Essex with black walls
Inspiration for a large modern carpeted, gray floor and wall paneling hallway remodel in Essex with black walls
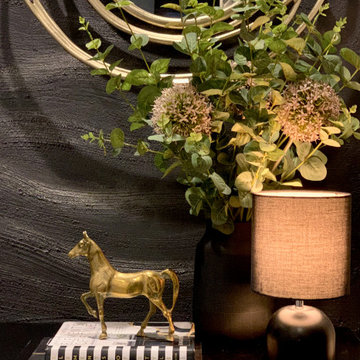
Hand-scraped wall design with gold brushed waves on bone black; with a hallway decoration arrangement in modern style.
Get in touch with us if you are interested in other designs of hand-scraped walls.
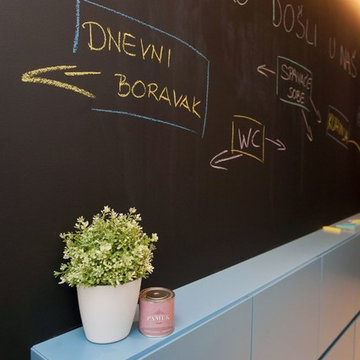
Foto: Darko Mihalić
Inspiration for a modern ceramic tile hallway remodel in Other with black walls
Inspiration for a modern ceramic tile hallway remodel in Other with black walls
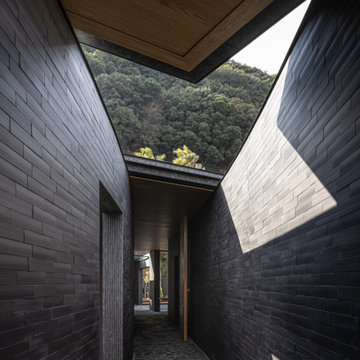
エントランス棟からメイン棟へpathを歩む途中に、2つの中庭やゲストのエリア等を通ります。
pathの動線上では内と外との境界が曖昧になり、内外が一体となった空間を創り上げています。
pathを介し空間を移動する事で異なるシーンが連続し全体に変化を感じます。
Example of a minimalist porcelain tile and black floor hallway design in Kobe with black walls
Example of a minimalist porcelain tile and black floor hallway design in Kobe with black walls
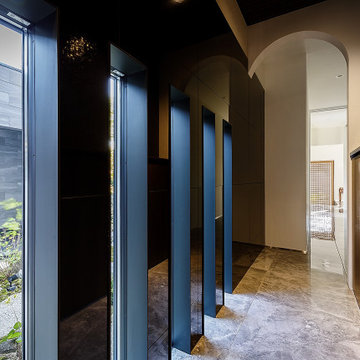
玄関ホールとLDKを繋ぐ長い廊下は、ギャラリー空間を兼用していて。展示カウンターとその下部の収納ボックスが壁のアクセントになっています。反対側の壁は細長い窓が並んだ地窓となっていて、中庭側から明るい光が導入されます。突き当りが更に明るいリビングルームで茶室の「給仕口」を似せた半円アーチの開口部分が、ちょうどその境目となっています。
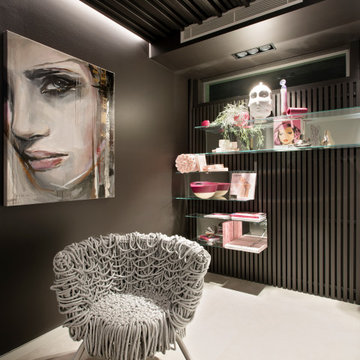
Ascot Interior, Landscape & Streetscape Renovation
Hallway - small modern gray floor hallway idea in Brisbane with black walls
Hallway - small modern gray floor hallway idea in Brisbane with black walls
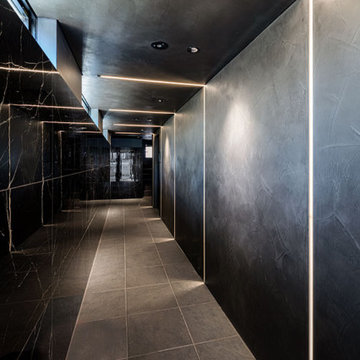
オートロックが解除され、ドアを開けるとアプローチに続く光のゲート。
Inspiration for a modern gray floor hallway remodel with black walls
Inspiration for a modern gray floor hallway remodel with black walls
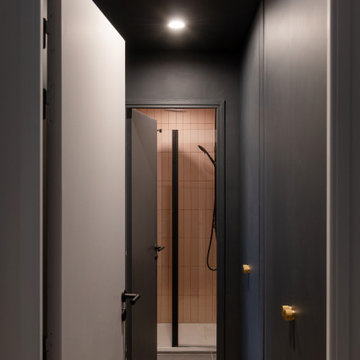
Hallway - mid-sized modern light wood floor and beige floor hallway idea in Lyon with black walls
Modern Hallway with Black Walls Ideas
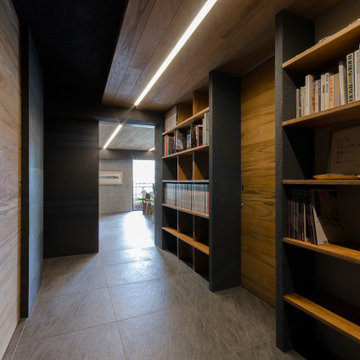
Example of a small minimalist ceramic tile, gray floor and wood ceiling hallway design in Kobe with black walls
4






