Modern Kitchen Pantry Ideas
Refine by:
Budget
Sort by:Popular Today
61 - 80 of 6,240 photos
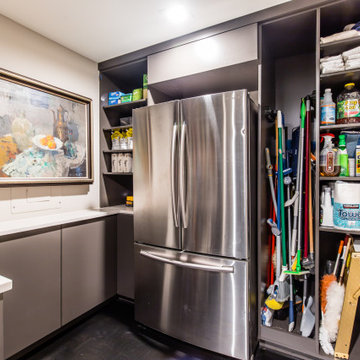
Example of a mid-sized minimalist u-shaped dark wood floor and black floor kitchen pantry design in Dallas with flat-panel cabinets, gray cabinets, quartz countertops, no island and white countertops
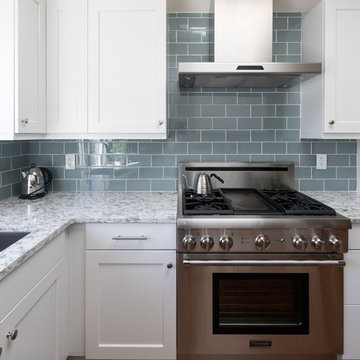
Minimal, white shaker cabinets brighten the room and help to solidify that mid-century modern feel my clients were seeking. However, my clients’ personality and that of the space shines through in the subway tiles’ pop of color. OK – maybe it’s a little more than a pop of color, but it takes this kitchen to the next level. The shiny, blue tile is an unexpected move that completely transforms this space.
Material choice in this project had more of a significance because the kitchen’s shape and size didn’t change and was still rather confined.
Because of this, the layout needed to be organized purposefully, leaving the real transformation up to the material.Material choice in this project had more of a significance because the kitchen’s shape and size didn’t change and was still rather confined.
Because of this, the layout needed to be organized purposefully, leaving the real transformation up to the material.
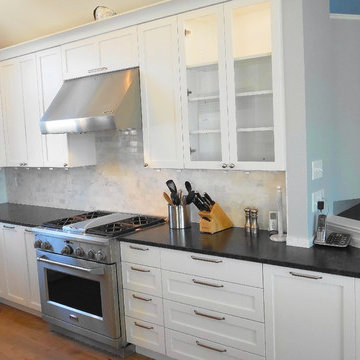
Kitchen remodel with new cabinets, counters, and appliances.
Photo: Eric Englehart
Boardwalk Builders, Rehoboth Beach, DE
www.boardwalkbuilders.com
Mid-sized minimalist u-shaped medium tone wood floor kitchen pantry photo in Other with a drop-in sink, recessed-panel cabinets, white cabinets, granite countertops, multicolored backsplash, mosaic tile backsplash, stainless steel appliances and no island
Mid-sized minimalist u-shaped medium tone wood floor kitchen pantry photo in Other with a drop-in sink, recessed-panel cabinets, white cabinets, granite countertops, multicolored backsplash, mosaic tile backsplash, stainless steel appliances and no island
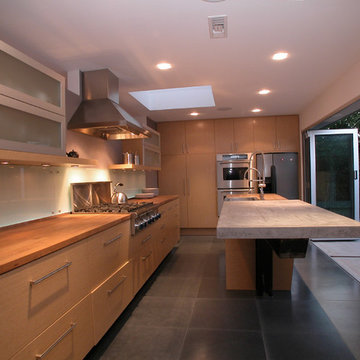
We relocated the space to have the kitchen in direction to the patio and installed La Cantina Doors to create an open space.
Example of a minimalist kitchen pantry design in San Diego with a farmhouse sink, wood countertops, green backsplash, glass sheet backsplash, stainless steel appliances and an island
Example of a minimalist kitchen pantry design in San Diego with a farmhouse sink, wood countertops, green backsplash, glass sheet backsplash, stainless steel appliances and an island
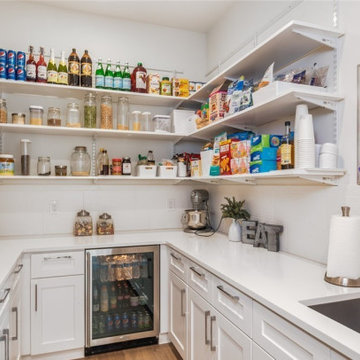
Walk-in pantry of the amazing 2-story modern plan "The Astoria". View plan THD-8654: https://www.thehousedesigners.com/plan/the-astoria-8654/
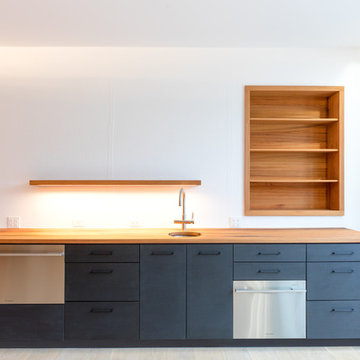
Large minimalist light wood floor and beige floor kitchen pantry photo in New York with an undermount sink, flat-panel cabinets, black cabinets, wood countertops, stainless steel appliances and an island
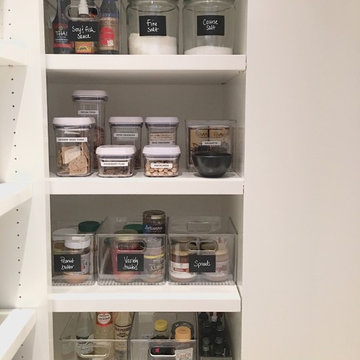
Kids pantry area where they can reach and find all of their favorite snacks.
Example of a large minimalist u-shaped kitchen pantry design in Los Angeles with open cabinets and white cabinets
Example of a large minimalist u-shaped kitchen pantry design in Los Angeles with open cabinets and white cabinets
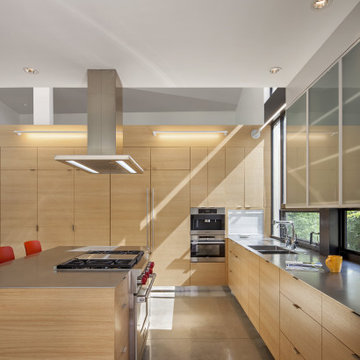
Example of a large minimalist galley concrete floor and gray floor kitchen pantry design in Denver with a double-bowl sink, flat-panel cabinets, beige cabinets, stainless steel appliances and an island
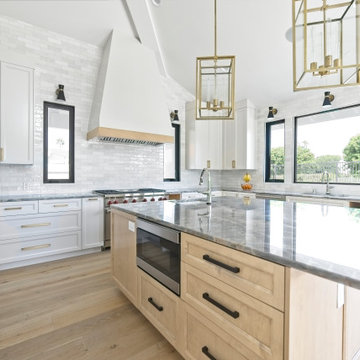
Kitchen pantry - large modern u-shaped light wood floor, brown floor and vaulted ceiling kitchen pantry idea in Orange County with a single-bowl sink, shaker cabinets, white cabinets, granite countertops, white backsplash, subway tile backsplash, stainless steel appliances, an island and gray countertops
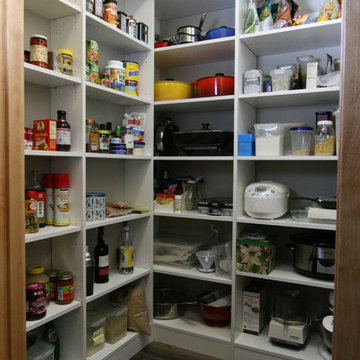
This project in the north-central Twin Cities metro area features frameless full overlay construction and vertical grain-matched white birch exteriors. The doors and drawer fronts include matching edgebanding. Hinges are soft close concealed, and drawer boxes rest on full extension undermount soft close guides. Homeowners chose Berenson bow pulls for hardware, which not only connects well with stainless steel appliances but also ties together cabinets throughout the home.
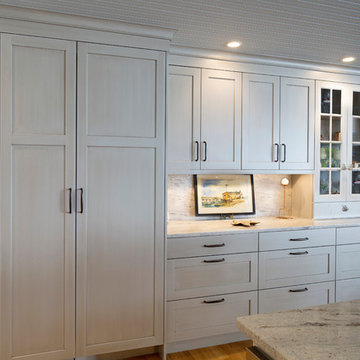
Kitchen pantry - large modern u-shaped light wood floor kitchen pantry idea in Bridgeport with an island, an undermount sink, raised-panel cabinets, white cabinets, granite countertops, multicolored backsplash, stone slab backsplash and stainless steel appliances
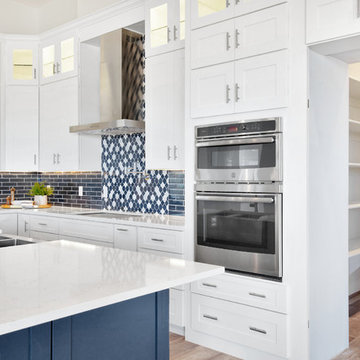
PC: Shane Baker Studios
Inspiration for a large modern l-shaped medium tone wood floor and brown floor kitchen pantry remodel in Phoenix with an undermount sink, shaker cabinets, white cabinets, quartz countertops, blue backsplash, ceramic backsplash, stainless steel appliances, an island and white countertops
Inspiration for a large modern l-shaped medium tone wood floor and brown floor kitchen pantry remodel in Phoenix with an undermount sink, shaker cabinets, white cabinets, quartz countertops, blue backsplash, ceramic backsplash, stainless steel appliances, an island and white countertops
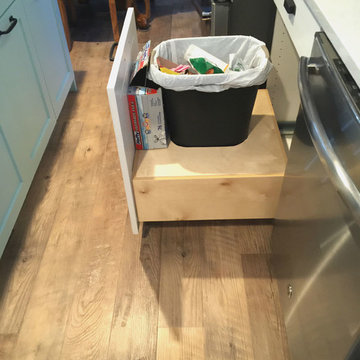
Large minimalist l-shaped kitchen pantry photo in Salt Lake City with a farmhouse sink, recessed-panel cabinets, quartz countertops, stainless steel appliances, an island and white cabinets
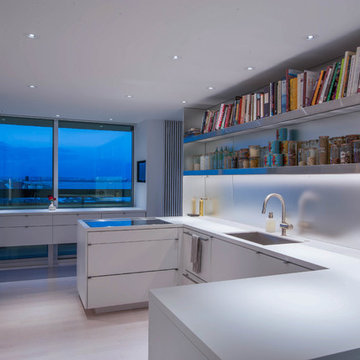
Simon Jacobsen
Kitchen pantry - mid-sized modern u-shaped kitchen pantry idea in DC Metro with an undermount sink, open cabinets, white cabinets, solid surface countertops, white backsplash, glass sheet backsplash, stainless steel appliances and two islands
Kitchen pantry - mid-sized modern u-shaped kitchen pantry idea in DC Metro with an undermount sink, open cabinets, white cabinets, solid surface countertops, white backsplash, glass sheet backsplash, stainless steel appliances and two islands
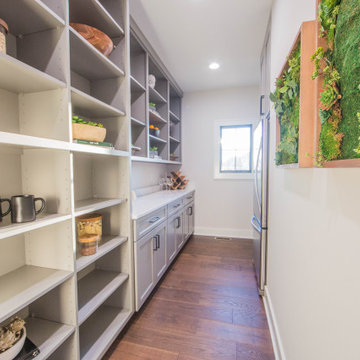
The butler's pantry provides storage, an additional refrigerator and a sink area for food preparation.
Kitchen pantry - huge modern single-wall medium tone wood floor and brown floor kitchen pantry idea in Indianapolis with an undermount sink, recessed-panel cabinets, gray cabinets, quartzite countertops, white backsplash, stainless steel appliances, no island and white countertops
Kitchen pantry - huge modern single-wall medium tone wood floor and brown floor kitchen pantry idea in Indianapolis with an undermount sink, recessed-panel cabinets, gray cabinets, quartzite countertops, white backsplash, stainless steel appliances, no island and white countertops
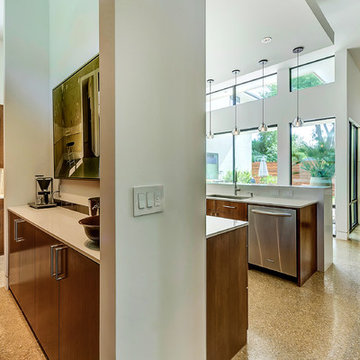
Example of a large minimalist u-shaped concrete floor kitchen pantry design in Dallas with an undermount sink, flat-panel cabinets, medium tone wood cabinets, multicolored backsplash, glass tile backsplash, stainless steel appliances, two islands and quartz countertops

Example of a mid-sized minimalist single-wall light wood floor and beige floor kitchen pantry design in Detroit with an undermount sink, shaker cabinets, gray cabinets, quartzite countertops, yellow backsplash, porcelain backsplash, paneled appliances, an island and gray countertops
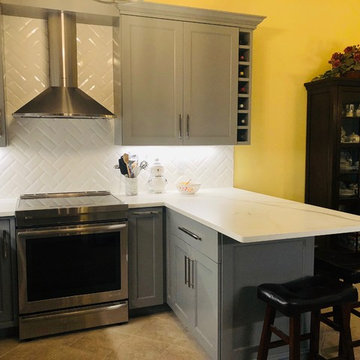
A Small Condo Kitchen has a modern style and many custom details to maximize their storage.
The herringbone backsplash is a pretty detail as well as the rounded stainless steel hood & light.

This dark, dreary kitchen was large, but not being used well. The family of 7 had outgrown the limited storage and experienced traffic bottlenecks when in the kitchen together. A bright, cheerful and more functional kitchen was desired, as well as a new pantry space.
We gutted the kitchen and closed off the landing through the door to the garage to create a new pantry. A frosted glass pocket door eliminates door swing issues. In the pantry, a small access door opens to the garage so groceries can be loaded easily. Grey wood-look tile was laid everywhere.
We replaced the small window and added a 6’x4’ window, instantly adding tons of natural light. A modern motorized sheer roller shade helps control early morning glare. Three free-floating shelves are to the right of the window for favorite décor and collectables.
White, ceiling-height cabinets surround the room. The full-overlay doors keep the look seamless. Double dishwashers, double ovens and a double refrigerator are essentials for this busy, large family. An induction cooktop was chosen for energy efficiency, child safety, and reliability in cooking. An appliance garage and a mixer lift house the much-used small appliances.
An ice maker and beverage center were added to the side wall cabinet bank. The microwave and TV are hidden but have easy access.
The inspiration for the room was an exclusive glass mosaic tile. The large island is a glossy classic blue. White quartz countertops feature small flecks of silver. Plus, the stainless metal accent was even added to the toe kick!
Upper cabinet, under-cabinet and pendant ambient lighting, all on dimmers, was added and every light (even ceiling lights) is LED for energy efficiency.
White-on-white modern counter stools are easy to clean. Plus, throughout the room, strategically placed USB outlets give tidy charging options.
Modern Kitchen Pantry Ideas
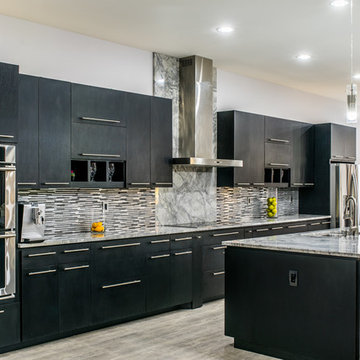
A Marble kitchen countertop installation done by East Coast Granite and Design. Stone: Super White Marble.
Visit us at www.eastcoastgranitecharleston.com to see more of our work.
Photos by Your Business Media.
4





