Modern Kitchen with Black Backsplash Ideas
Refine by:
Budget
Sort by:Popular Today
161 - 180 of 7,356 photos
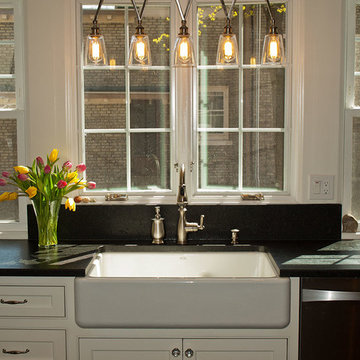
The black leathered granite countertops are brightened by the cast iron farm sink and ample natural light flooding in from the new windows.
Eat-in kitchen - large modern single-wall porcelain tile eat-in kitchen idea in Cleveland with a farmhouse sink, shaker cabinets, white cabinets, granite countertops, black backsplash, stone slab backsplash, stainless steel appliances and an island
Eat-in kitchen - large modern single-wall porcelain tile eat-in kitchen idea in Cleveland with a farmhouse sink, shaker cabinets, white cabinets, granite countertops, black backsplash, stone slab backsplash, stainless steel appliances and an island
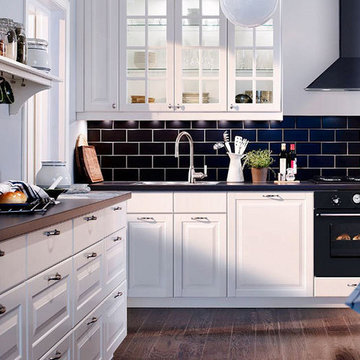
A modern elegant backsplash makes use of a fantastic pure white kitchen to its advantage! 4" x 8" black ceramic subway tile set in white grout brick pattern is just the right touch to balance out this wide open bright space!
Fiorano Tile Showrooms is a family owned and operated business that has been serving the Long Island / NY Tri-State area since 1977.
Visit one of our beautiful showrooms, located in: Elmont, NY (516) 354-8453 Manhasset, NY (516) 365-3600 Bellmore, NY (516) 221-3990
#FioranoTile “New York’s Favorite Source for Tile & Stone” www.FioranoTile.com
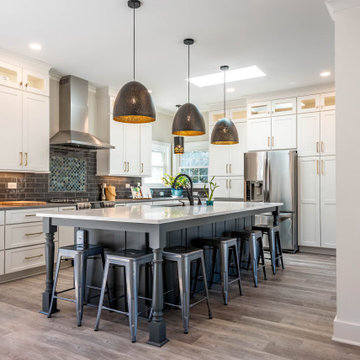
A large kitchen island, with a built in microwave drawer, adds additional seating and counter space for cooking and entertaining guests at the same time.
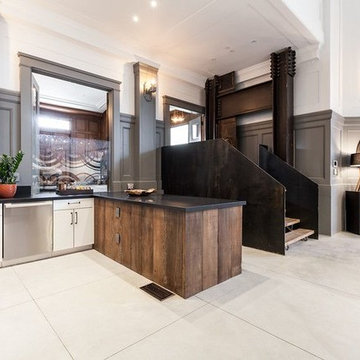
Patricia Chang
Inspiration for a large modern l-shaped porcelain tile and beige floor eat-in kitchen remodel in San Francisco with white cabinets, stainless steel appliances, black backsplash, no island, an undermount sink, flat-panel cabinets, solid surface countertops and stone slab backsplash
Inspiration for a large modern l-shaped porcelain tile and beige floor eat-in kitchen remodel in San Francisco with white cabinets, stainless steel appliances, black backsplash, no island, an undermount sink, flat-panel cabinets, solid surface countertops and stone slab backsplash
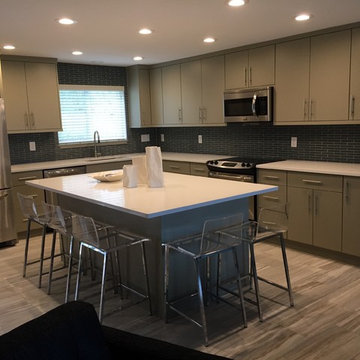
Mid-sized minimalist l-shaped medium tone wood floor and brown floor open concept kitchen photo in Portland with flat-panel cabinets, gray cabinets, an island, an undermount sink, quartzite countertops, black backsplash, glass tile backsplash and stainless steel appliances
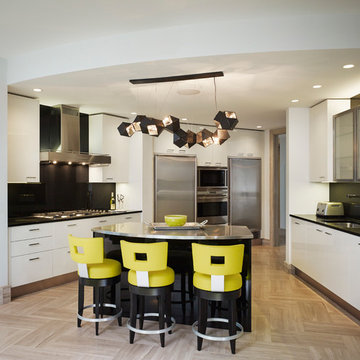
The Trump standard kitchen had never been used, but our clients wanted something more original. We created a new design concept to compliment the rest of the interior space. The sculptural fixture above the island provides great lighting.
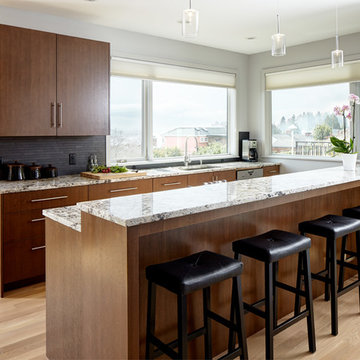
Alex Hayden
Example of a mid-sized minimalist medium tone wood floor and brown floor eat-in kitchen design in Seattle with an undermount sink, dark wood cabinets, granite countertops, black backsplash, porcelain backsplash, stainless steel appliances, an island and flat-panel cabinets
Example of a mid-sized minimalist medium tone wood floor and brown floor eat-in kitchen design in Seattle with an undermount sink, dark wood cabinets, granite countertops, black backsplash, porcelain backsplash, stainless steel appliances, an island and flat-panel cabinets
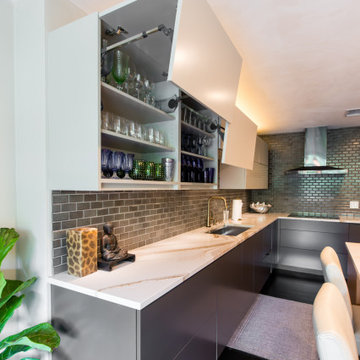
Mid-sized minimalist u-shaped dark wood floor and black floor eat-in kitchen photo in Dallas with an undermount sink, flat-panel cabinets, black cabinets, quartz countertops, black backsplash, subway tile backsplash, black appliances, an island and white countertops
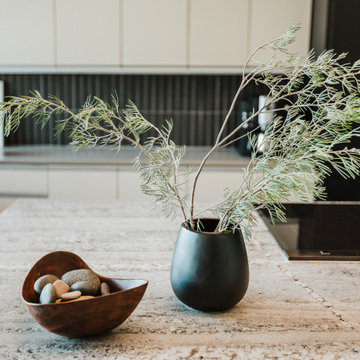
Example of a large minimalist u-shaped ceramic tile and gray floor eat-in kitchen design in Phoenix with an undermount sink, flat-panel cabinets, black cabinets, quartz countertops, black backsplash, stone tile backsplash, black appliances, an island and gray countertops
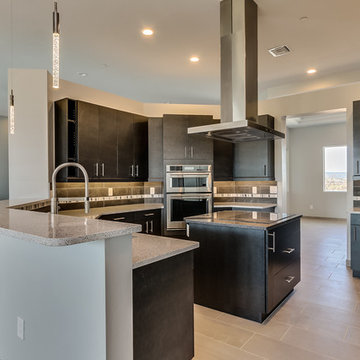
Example of a large minimalist u-shaped beige floor kitchen design in Phoenix with an undermount sink, flat-panel cabinets, black cabinets, granite countertops, black backsplash, porcelain backsplash, stainless steel appliances and an island
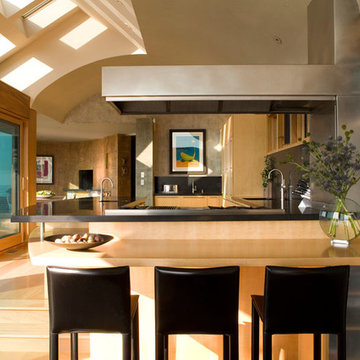
Michael Penney Photography http://www.michaelpenneyphotography.com
PO BOX 756
Rollingford, NH
603-842-5540
Michael@michaelpenneyphotography.com
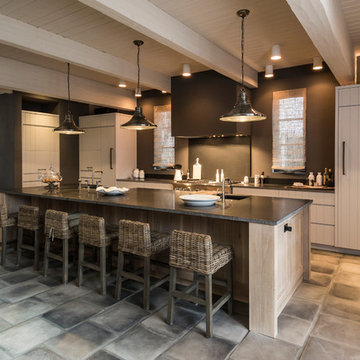
Kennan Harvey
Kitchen - modern single-wall kitchen idea in Albuquerque with flat-panel cabinets, gray cabinets, granite countertops, black backsplash, paneled appliances and an island
Kitchen - modern single-wall kitchen idea in Albuquerque with flat-panel cabinets, gray cabinets, granite countertops, black backsplash, paneled appliances and an island
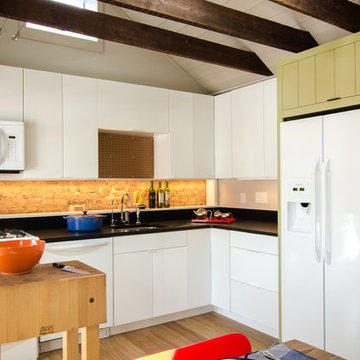
Photography by Nathan Webb, AIA
Inspiration for a modern single-wall light wood floor eat-in kitchen remodel in DC Metro with an undermount sink, flat-panel cabinets, white cabinets, granite countertops, black backsplash, stone tile backsplash, white appliances and no island
Inspiration for a modern single-wall light wood floor eat-in kitchen remodel in DC Metro with an undermount sink, flat-panel cabinets, white cabinets, granite countertops, black backsplash, stone tile backsplash, white appliances and no island
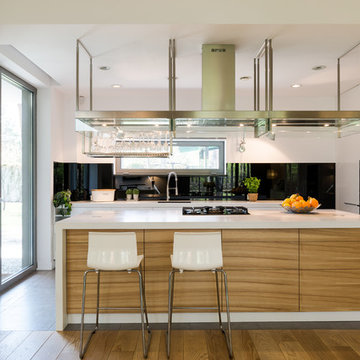
One of our amazing projects, part of a new construction house.
Here you can see the modern kitchen, white cabinets, black backsplash, Island in white and wood and decorative metal Range hood.
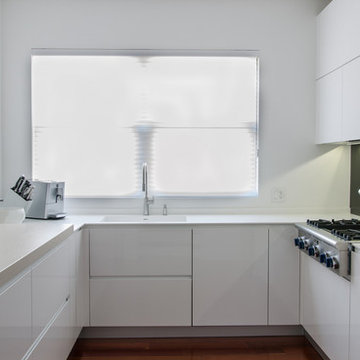
Hans Harmadi
Inspiration for a mid-sized modern u-shaped medium tone wood floor enclosed kitchen remodel in Boston with an undermount sink, flat-panel cabinets, white cabinets, black backsplash, glass sheet backsplash, stainless steel appliances and a peninsula
Inspiration for a mid-sized modern u-shaped medium tone wood floor enclosed kitchen remodel in Boston with an undermount sink, flat-panel cabinets, white cabinets, black backsplash, glass sheet backsplash, stainless steel appliances and a peninsula
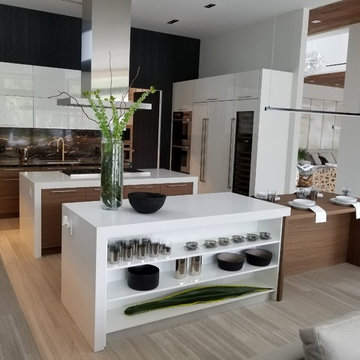
Large minimalist u-shaped eat-in kitchen photo in Miami with a drop-in sink, flat-panel cabinets, white cabinets, quartz countertops, black backsplash, stainless steel appliances, two islands, white countertops and quartz backsplash
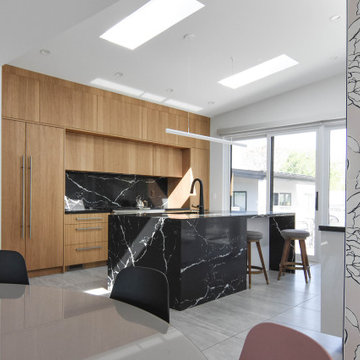
Open concept kitchen - modern galley gray floor open concept kitchen idea in Salt Lake City with flat-panel cabinets, light wood cabinets, marble countertops, black backsplash, marble backsplash, black appliances, an island and black countertops
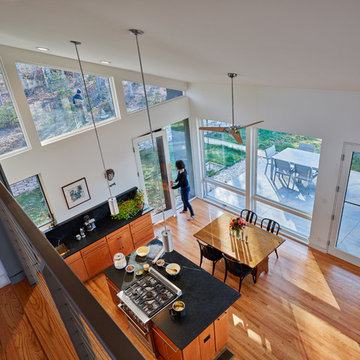
Inspiration for a mid-sized modern u-shaped medium tone wood floor and brown floor eat-in kitchen remodel in Other with an undermount sink, flat-panel cabinets, medium tone wood cabinets, soapstone countertops, black backsplash, stone slab backsplash, stainless steel appliances, an island and black countertops
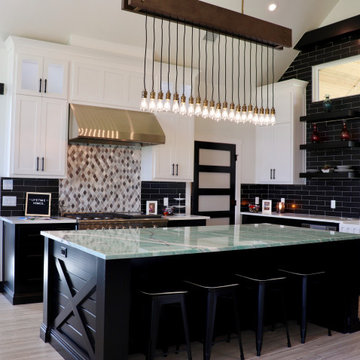
Island: Quartzite
Surrounding: Quartz
Main backsplash: black matte subway tile
Backsplash behind range: brushed aluminum finish mosaic tile.
Double dishwasher, industrial sized freezer-fridge, fireclay farmhouse apron sink, matte black plumbing fixtures,
White upper and black lower cabinets with black hardware.
Modern Kitchen with Black Backsplash Ideas
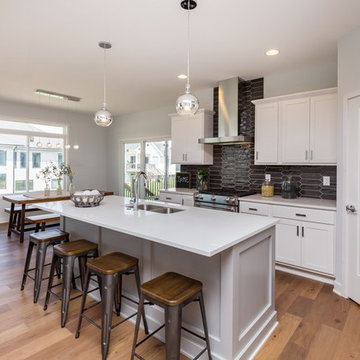
Example of a minimalist single-wall medium tone wood floor and multicolored floor eat-in kitchen design in Other with an undermount sink, shaker cabinets, white cabinets, quartz countertops, black backsplash, glass tile backsplash, stainless steel appliances, an island and white countertops
9





