Kitchen Photos
Refine by:
Budget
Sort by:Popular Today
101 - 120 of 2,158 photos
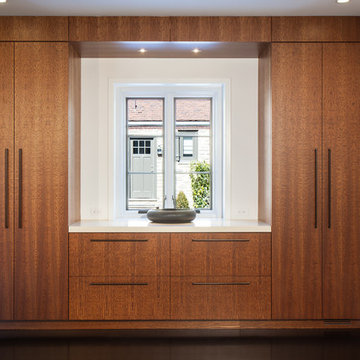
Peter Kubilas
Example of a huge minimalist l-shaped dark wood floor eat-in kitchen design in Philadelphia with an undermount sink, flat-panel cabinets, medium tone wood cabinets, concrete countertops, black backsplash, ceramic backsplash, paneled appliances and an island
Example of a huge minimalist l-shaped dark wood floor eat-in kitchen design in Philadelphia with an undermount sink, flat-panel cabinets, medium tone wood cabinets, concrete countertops, black backsplash, ceramic backsplash, paneled appliances and an island
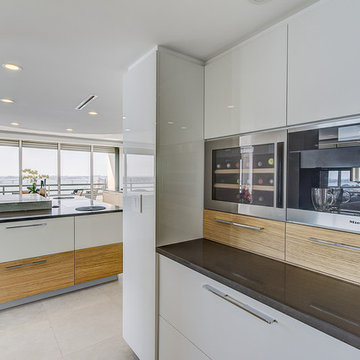
Example of a large minimalist l-shaped porcelain tile and gray floor open concept kitchen design in Other with an undermount sink, flat-panel cabinets, white cabinets, concrete countertops, gray backsplash, paneled appliances, an island and gray countertops
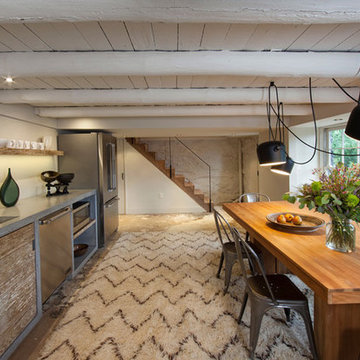
Virginia AIA Merit Award for Excellence in Residential Design | What appeared to be a simple, worn-out, early 20th century stucco cottage was to be modestly renovated as a weekend retreat. But when the contractor and architects began pulling away the interior wall finishes, they discovered a log cabin at its core (believed to date as far back as the 1780’s) and a newer addition (circa 1920’s) at the rear where the site slopes down. Initial plans were scrapped, and a new project was born that honors the original construction while accommodating new infrastructure and the clients’ modern tastes.
A galley kitchen of concrete and reclaimed wood lines one wall of the walkout basement. The existing concrete slab was acid washed, a window seat added to look out on the lower terrace, the stair stripped of paint, and the minimalist line of the new stair rail extended to connect the basement to the two floors above.
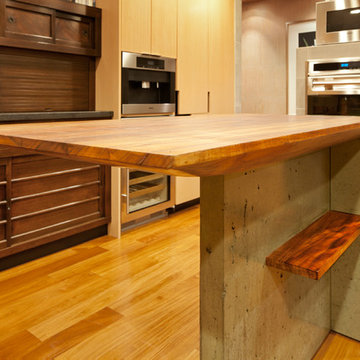
by CHENG Design, San Francisco Bay Area | Modern kitchen with warm palette through color and materials: wood, concrete island, custom copper hood, concrete countertops, bamboo cabinetry, hardwood floors |
Photo by Matthew Millman
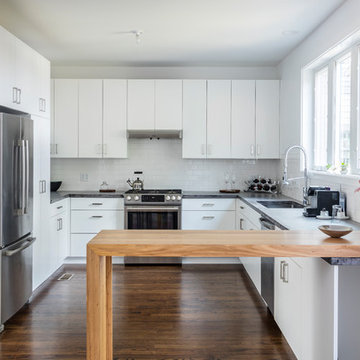
Bob Greenspan
Eat-in kitchen - modern u-shaped dark wood floor and brown floor eat-in kitchen idea in Kansas City with an undermount sink, flat-panel cabinets, white cabinets, concrete countertops, white backsplash, subway tile backsplash, stainless steel appliances and a peninsula
Eat-in kitchen - modern u-shaped dark wood floor and brown floor eat-in kitchen idea in Kansas City with an undermount sink, flat-panel cabinets, white cabinets, concrete countertops, white backsplash, subway tile backsplash, stainless steel appliances and a peninsula
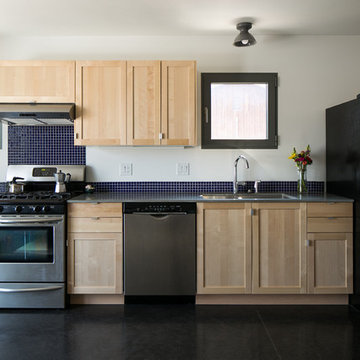
A modern in-line kitchen with blue square tiles and blonde cabinets creating a fresh, minimalist kitchen for this modest sized duplex. A two-tone tilt turn window and fixed window offer ventilation as well as natural light and views.
Photo courtesy of: Archer Messenger Photography

Eucalyptus-veneer cabinetry and a mix of countertop materials add organic interest in the kitchen. A water wall built into a cabinet bank separates the kitchen from the foyer. The overall use of water in the house lends a sense of escapism.
Featured in the November 2008 issue of Phoenix Home & Garden, this "magnificently modern" home is actually a suburban loft located in Arcadia, a neighborhood formerly occupied by groves of orange and grapefruit trees in Phoenix, Arizona. The home, designed by architect C.P. Drewett, offers breathtaking views of Camelback Mountain from the entire main floor, guest house, and pool area. These main areas "loft" over a basement level featuring 4 bedrooms, a guest room, and a kids' den. Features of the house include white-oak ceilings, exposed steel trusses, Eucalyptus-veneer cabinetry, honed Pompignon limestone, concrete, granite, and stainless steel countertops. The owners also enlisted the help of Interior Designer Sharon Fannin. The project was built by Sonora West Development of Scottsdale, AZ.
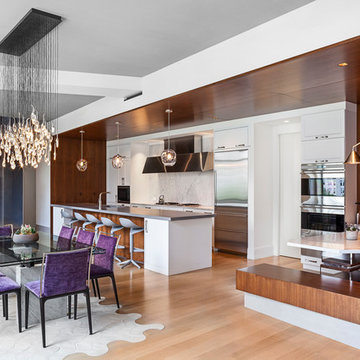
Kitchen dining and breakfast nook
Inspiration for a modern light wood floor open concept kitchen remodel in New York with an undermount sink, raised-panel cabinets, white cabinets, concrete countertops, white backsplash, marble backsplash, stainless steel appliances, an island and gray countertops
Inspiration for a modern light wood floor open concept kitchen remodel in New York with an undermount sink, raised-panel cabinets, white cabinets, concrete countertops, white backsplash, marble backsplash, stainless steel appliances, an island and gray countertops
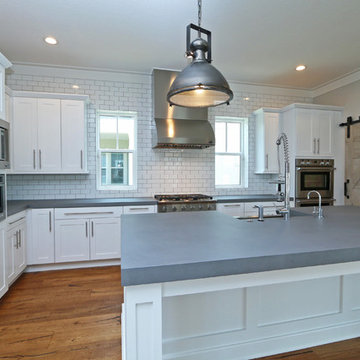
This modern kitchen also features rustic accents and creates a statement kitchen with little use of color. The White receded panel cabinets and subway tile create a fresh backdrop. The precast concrete countertops in gray offer clean contrast and leave the room for the super cool retro and industrial pendant light fixtures and the sliding barn door leading to the pantry. All DNS stainless steel appliances.
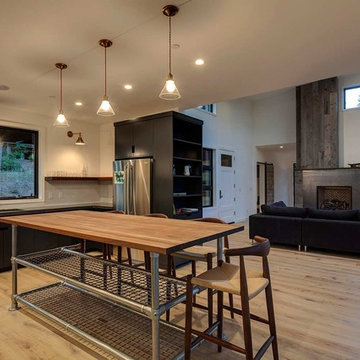
The hard wood floor is a Rustic French Oak w/ custom natural oil finish. The work is all done locally in Truckee, CA to get the perfect custom end product.
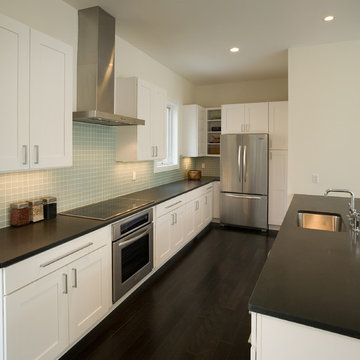
Minimalist u-shaped dark wood floor open concept kitchen photo in DC Metro with an undermount sink, shaker cabinets, white cabinets, concrete countertops, green backsplash, glass tile backsplash, stainless steel appliances and an island
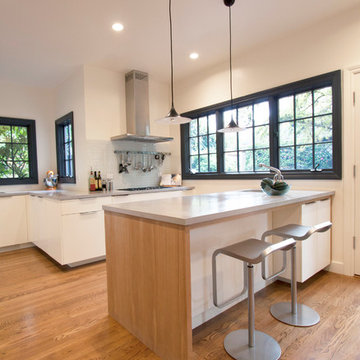
bright designlab
Example of a large minimalist u-shaped light wood floor eat-in kitchen design in Portland with flat-panel cabinets, white cabinets, an undermount sink, concrete countertops, white backsplash, stainless steel appliances and a peninsula
Example of a large minimalist u-shaped light wood floor eat-in kitchen design in Portland with flat-panel cabinets, white cabinets, an undermount sink, concrete countertops, white backsplash, stainless steel appliances and a peninsula
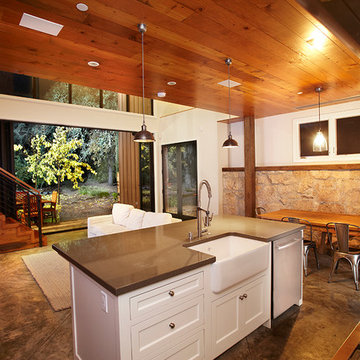
Crystal Springs Barn Custom Residence Kitchen & Living Room
Designed by SDG Architects
Photos by Bodin Studio
Open concept kitchen - small modern l-shaped concrete floor open concept kitchen idea in San Francisco with a farmhouse sink, shaker cabinets, white cabinets, concrete countertops, white backsplash, stainless steel appliances and an island
Open concept kitchen - small modern l-shaped concrete floor open concept kitchen idea in San Francisco with a farmhouse sink, shaker cabinets, white cabinets, concrete countertops, white backsplash, stainless steel appliances and an island
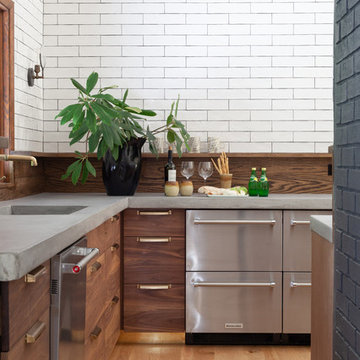
Inspiration for a modern kitchen remodel in Charlotte with concrete countertops and gray countertops
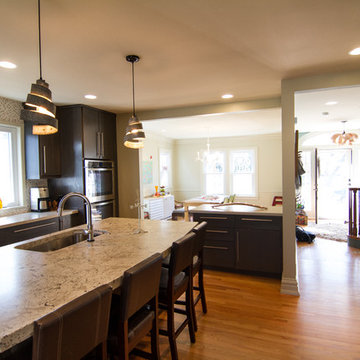
Modern Lodge Kitchen by Rethink Renovations - Photo by Alfredo Diez
Example of a large minimalist u-shaped medium tone wood floor open concept kitchen design in St Louis with an undermount sink, flat-panel cabinets, gray cabinets, concrete countertops, stainless steel appliances and an island
Example of a large minimalist u-shaped medium tone wood floor open concept kitchen design in St Louis with an undermount sink, flat-panel cabinets, gray cabinets, concrete countertops, stainless steel appliances and an island
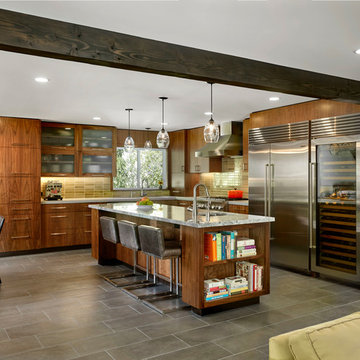
The large kitchen has ample counter and serving space for cooking and entertaining.
Cesar Rubio Photography
Inspiration for a modern l-shaped ceramic tile eat-in kitchen remodel in San Francisco with flat-panel cabinets, medium tone wood cabinets, subway tile backsplash, stainless steel appliances, an island, concrete countertops, green backsplash and an undermount sink
Inspiration for a modern l-shaped ceramic tile eat-in kitchen remodel in San Francisco with flat-panel cabinets, medium tone wood cabinets, subway tile backsplash, stainless steel appliances, an island, concrete countertops, green backsplash and an undermount sink
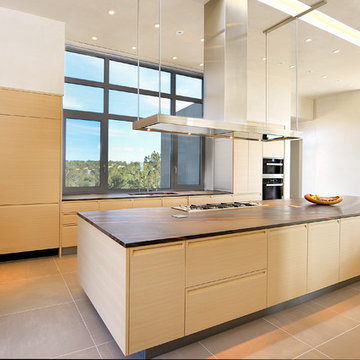
Kitchen cabinets by Varenna
Nadelbach Photography
Large minimalist single-wall porcelain tile and beige floor open concept kitchen photo in Phoenix with an undermount sink, flat-panel cabinets, light wood cabinets, concrete countertops, stainless steel appliances and an island
Large minimalist single-wall porcelain tile and beige floor open concept kitchen photo in Phoenix with an undermount sink, flat-panel cabinets, light wood cabinets, concrete countertops, stainless steel appliances and an island
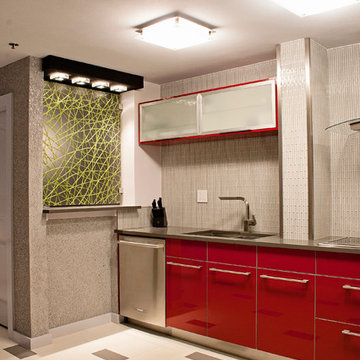
www.AivaPhotography.com/architecture
Eat-in kitchen - mid-sized modern single-wall porcelain tile eat-in kitchen idea in Atlanta with a double-bowl sink, flat-panel cabinets, red cabinets, concrete countertops, gray backsplash, glass tile backsplash, stainless steel appliances and no island
Eat-in kitchen - mid-sized modern single-wall porcelain tile eat-in kitchen idea in Atlanta with a double-bowl sink, flat-panel cabinets, red cabinets, concrete countertops, gray backsplash, glass tile backsplash, stainless steel appliances and no island
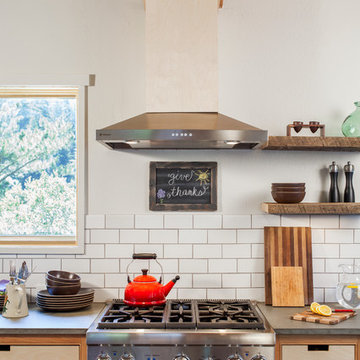
The modern concrete countertops, white subway tiles and unique custom cabinets with routed pulls add clean lines and are complemented by the warm and rustic reclaimed wood open shelving.
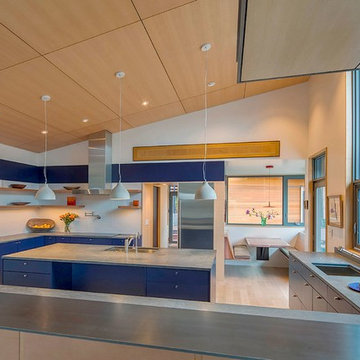
Large minimalist u-shaped light wood floor enclosed kitchen photo in San Francisco with flat-panel cabinets, blue cabinets, concrete countertops, an island, an undermount sink, white backsplash and stainless steel appliances
6





