Modern Kitchen with Gray Cabinets Ideas
Refine by:
Budget
Sort by:Popular Today
81 - 100 of 19,349 photos
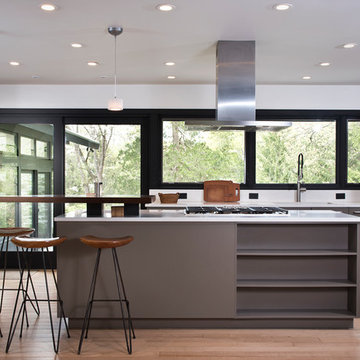
Mid-sized minimalist l-shaped light wood floor and brown floor eat-in kitchen photo in New York with an undermount sink, flat-panel cabinets, gray cabinets, solid surface countertops, stainless steel appliances, an island and white countertops
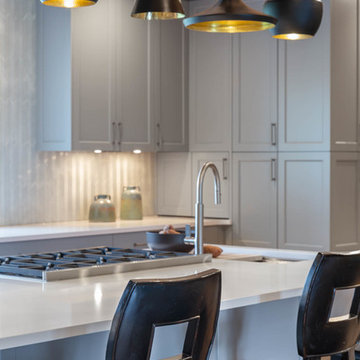
Eat-in kitchen - large modern l-shaped light wood floor and brown floor eat-in kitchen idea in Other with a farmhouse sink, recessed-panel cabinets, stainless steel countertops, stainless steel appliances, two islands, gray countertops, gray cabinets and gray backsplash
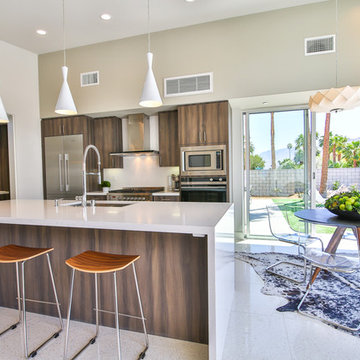
Modern Open Kitchen with Breakfast nook and fantastic views onto the surrounding Mountains at this newly constructed Home by iconic midcentury architect Hugh Kaptur.
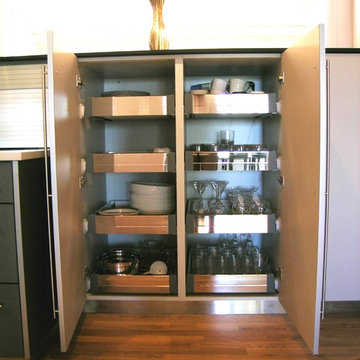
Pull-out storage makes everything easy to reach. Here we've used European stainless steel drawers with soft close glides for perfect organization.
Open concept kitchen - mid-sized modern galley medium tone wood floor open concept kitchen idea in Denver with a single-bowl sink, flat-panel cabinets, gray cabinets, quartz countertops, white backsplash, stone slab backsplash, stainless steel appliances and an island
Open concept kitchen - mid-sized modern galley medium tone wood floor open concept kitchen idea in Denver with a single-bowl sink, flat-panel cabinets, gray cabinets, quartz countertops, white backsplash, stone slab backsplash, stainless steel appliances and an island
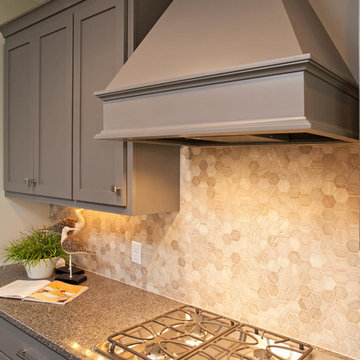
This home is built by Robert Thomas Homes located in Minnesota. Our showcase models are professionally staged. FOR STAGING QUESTIONS please contact Ambiance at Home for information on furniture - 952.440.6757
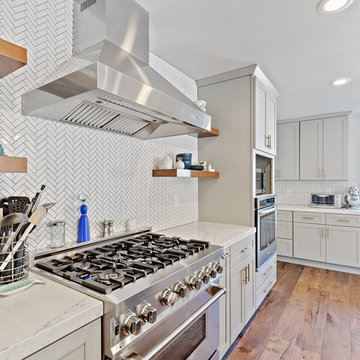
Large minimalist l-shaped medium tone wood floor and brown floor open concept kitchen photo in San Francisco with a farmhouse sink, shaker cabinets, gray cabinets, marble countertops, white backsplash, ceramic backsplash, stainless steel appliances, an island and gray countertops

Kitchen - mid-sized modern l-shaped kitchen idea in Seattle with flat-panel cabinets, gray cabinets, quartzite countertops, white backsplash, paneled appliances, an island and white countertops
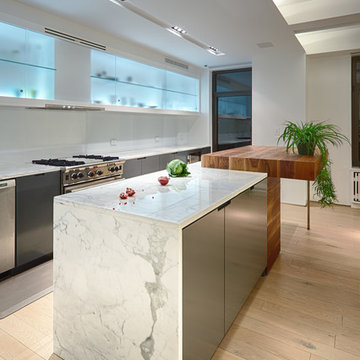
Example of a minimalist single-wall light wood floor eat-in kitchen design in New York with an undermount sink, flat-panel cabinets, gray cabinets, marble countertops, white backsplash, stone slab backsplash, stainless steel appliances and an island
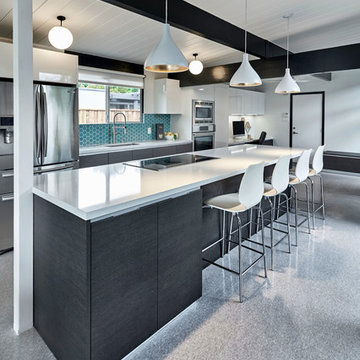
Mark Pinkerton
Inspiration for a large modern single-wall linoleum floor and gray floor eat-in kitchen remodel in San Francisco with a single-bowl sink, flat-panel cabinets, gray cabinets, quartz countertops, blue backsplash, ceramic backsplash, stainless steel appliances and an island
Inspiration for a large modern single-wall linoleum floor and gray floor eat-in kitchen remodel in San Francisco with a single-bowl sink, flat-panel cabinets, gray cabinets, quartz countertops, blue backsplash, ceramic backsplash, stainless steel appliances and an island
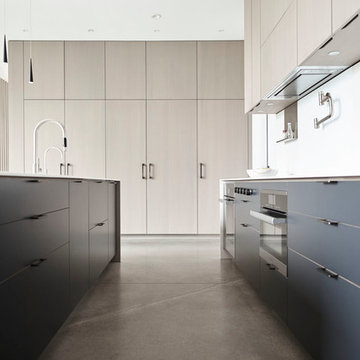
Example of a large minimalist concrete floor kitchen design in Seattle with an undermount sink, flat-panel cabinets, gray cabinets, solid surface countertops, white backsplash and white countertops
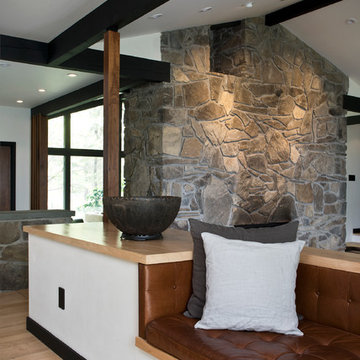
Example of a mid-sized minimalist l-shaped light wood floor and brown floor eat-in kitchen design in New York with an undermount sink, flat-panel cabinets, gray cabinets, solid surface countertops, stainless steel appliances, an island and white countertops
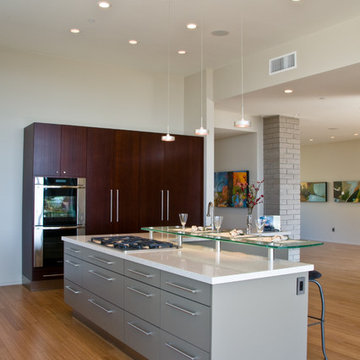
sub zero refigerators in cabinetry, cabinetry approaching furniture like objects
Pete Neff
Large minimalist galley medium tone wood floor and beige floor open concept kitchen photo in Phoenix with flat-panel cabinets, gray cabinets, stainless steel appliances, an island and quartz countertops
Large minimalist galley medium tone wood floor and beige floor open concept kitchen photo in Phoenix with flat-panel cabinets, gray cabinets, stainless steel appliances, an island and quartz countertops

This contemporary kitchen may lack in size but not efficiency. Adding the peninsula added storage and counter top space. The flat grey panel is a neutral tone that works great with surrounding pops of colors.
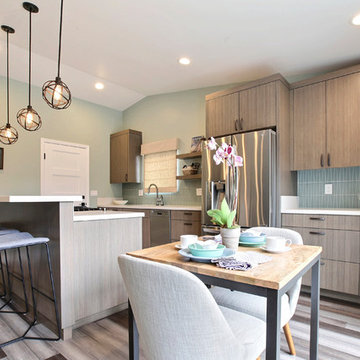
The cabinets are bamboo with a taupe/gray finish. The backsplash is a frosted glass in smokey blue/green. Counter tops are "Cement" by Caesarstone. The dark hardware brings out the darker planks in the floor and metal in the furniture and lighting.
Custom Cabinets by Dynamic Designs
Flooring and Window Treatments by Interior Vision
Photography by Devi Pride
Photography by Devi Pride

GLP Inc. dba Gary Lee Partners
Large minimalist u-shaped dark wood floor and brown floor open concept kitchen photo in New York with a double-bowl sink, flat-panel cabinets, gray cabinets, solid surface countertops, gray backsplash, glass sheet backsplash, paneled appliances and an island
Large minimalist u-shaped dark wood floor and brown floor open concept kitchen photo in New York with a double-bowl sink, flat-panel cabinets, gray cabinets, solid surface countertops, gray backsplash, glass sheet backsplash, paneled appliances and an island
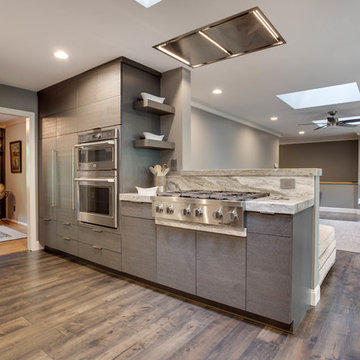
Designed by Katherine Dashiell of Reico Kitchen & Bath in Annapolis, MD, this sleek, modern kitchen design in grey tones features kitchen cabinets from Ultracraft Cabinetry in the Piper door style with a Husk Horizontal finish. Kitchen countertops are granite in Brown Fantasy. Photos courtesy of BTW Images LLC.

We opened up an adjacent room to the existing kitchen and completely redesigned them to create a modern functional space where the family can entertain.
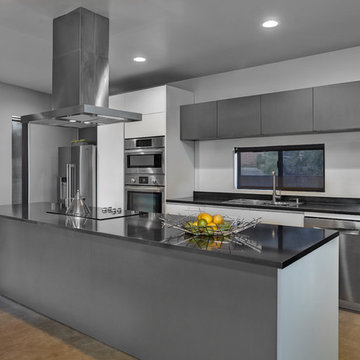
Eat-in kitchen - small modern galley concrete floor and gray floor eat-in kitchen idea in Phoenix with a drop-in sink, flat-panel cabinets, gray cabinets, quartz countertops, black backsplash, stainless steel appliances, an island and gray countertops
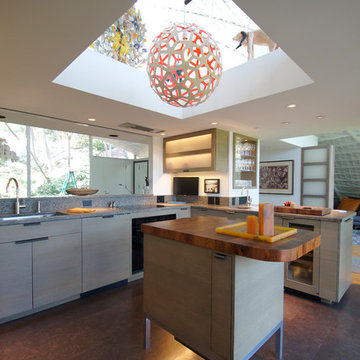
Meier Residential, LLC
Enclosed kitchen - mid-sized modern u-shaped cork floor enclosed kitchen idea in Austin with a single-bowl sink, flat-panel cabinets, gray cabinets, limestone countertops, multicolored backsplash, mosaic tile backsplash, paneled appliances and an island
Enclosed kitchen - mid-sized modern u-shaped cork floor enclosed kitchen idea in Austin with a single-bowl sink, flat-panel cabinets, gray cabinets, limestone countertops, multicolored backsplash, mosaic tile backsplash, paneled appliances and an island
Modern Kitchen with Gray Cabinets Ideas

Essential client goals were a sustainable low-maintenance house, primarily single floor living, orientation to views, natural light to interiors, establishment of individual privacy, creation of a formal outdoor space for gardening, incorporation of a full workshop for cars, generous indoor and outdoor social space for guests and parties.
The Holly Hill house is comprised of three wings joined by bridges: An architect's wing with a master garden to the east, an engineer’s wing with automobile workshop and a central activity, kitchen, living, dining wing.
5





