Modern Kitchen with Gray Cabinets Ideas
Refine by:
Budget
Sort by:Popular Today
161 - 180 of 19,342 photos
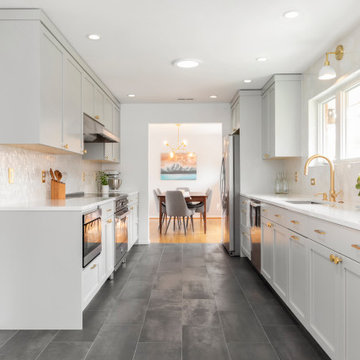
Large minimalist galley porcelain tile and black floor enclosed kitchen photo in Seattle with an undermount sink, shaker cabinets, gray cabinets, quartz countertops, white backsplash, quartz backsplash, stainless steel appliances, no island and white countertops
![[American Classic / Framed] Maple, Charcoal Gray Cabinet - Irvine](https://st.hzcdn.com/fimgs/3f5128fb011c1a7d_8560-w360-h360-b0-p0--.jpg)
Minimalist eat-in kitchen photo in Other with flat-panel cabinets, gray cabinets and gray countertops

The Modern Chic kitchen has a custom floating ceiling, double islands with marble waterfall edge countertops, pendant lighting, and white kitchen cabinets.
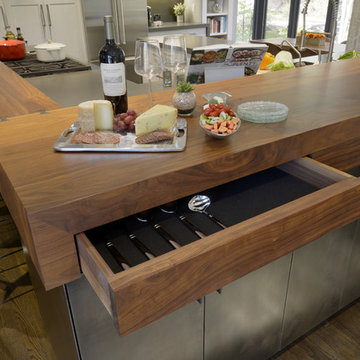
The footprint of the kitchen was not drastically altered; however it was fully redesigned to seamlessly integrate with the dining and living areas. Walls were removed that framed the existing layout and separated the kitchen from the adjacent rooms. The side of the cabinetry facing the dining room and living room now showcase a dramatic bar and counter seating area clad in steel panels and a 7” thick walnut countertop with hidden storage.
The cabinets are white with a twist: rift cut white oak with a semi-transparent paint, allowing the natural color to slightly bleed through thus enhancing its rustic nature. Grey quartz countertops echo the abundant natural rock formations on the property further connecting the kitchen to the home and gorgeous exterior surroundings. Unique details include the steel cladding behind the cooktop and sink to protect the wood countertop, reusing steel for the sleek custom kitchen table support, and a steel backsplash adjacent to the refrigerator. The dining room walls are custom painted in a color-on-color birch tree motif and live edge wood slabs were chosen for both the kitchen and dining tabletops. General lighting was thoughtfully considered and incorporates small aperture, square trimmed LED recessed fixtures throughout. A unique statement chandelier punctuates the dining room table.
Photo: Peter Krupenye
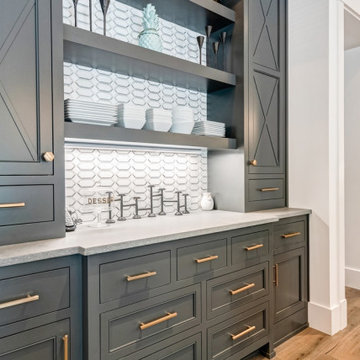
Inspiration for a modern light wood floor kitchen remodel in Atlanta with shaker cabinets, gray cabinets, quartz countertops, white backsplash, marble backsplash and white countertops
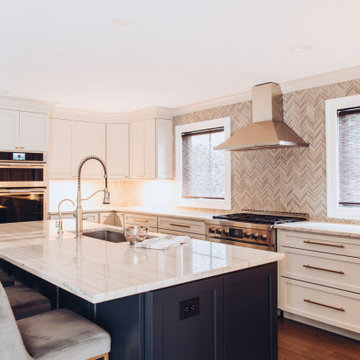
An open floor kitchen with custom gray cabinetry and a navy island.
Inspiration for a large modern u-shaped dark wood floor and coffered ceiling eat-in kitchen remodel in New York with an undermount sink, shaker cabinets, gray cabinets, quartzite countertops, gray backsplash, ceramic backsplash, stainless steel appliances, an island and white countertops
Inspiration for a large modern u-shaped dark wood floor and coffered ceiling eat-in kitchen remodel in New York with an undermount sink, shaker cabinets, gray cabinets, quartzite countertops, gray backsplash, ceramic backsplash, stainless steel appliances, an island and white countertops
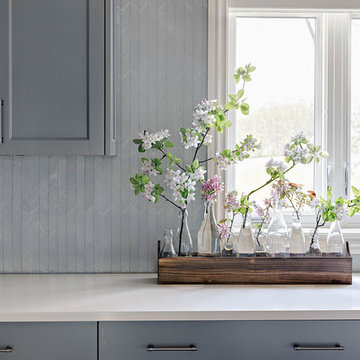
Large minimalist l-shaped light wood floor and brown floor eat-in kitchen photo in Other with a farmhouse sink, recessed-panel cabinets, stainless steel countertops, stainless steel appliances, two islands, gray countertops, gray cabinets and gray backsplash
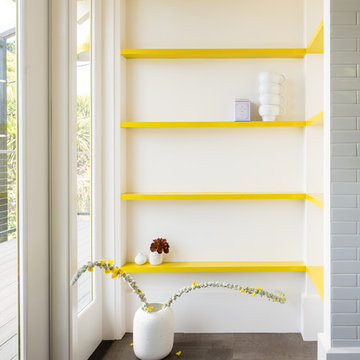
Photographer: Scott Hargis Photo
Enclosed kitchen - mid-sized modern galley limestone floor enclosed kitchen idea in Los Angeles with an integrated sink, flat-panel cabinets, gray cabinets, stainless steel countertops, metallic backsplash, subway tile backsplash, stainless steel appliances and no island
Enclosed kitchen - mid-sized modern galley limestone floor enclosed kitchen idea in Los Angeles with an integrated sink, flat-panel cabinets, gray cabinets, stainless steel countertops, metallic backsplash, subway tile backsplash, stainless steel appliances and no island
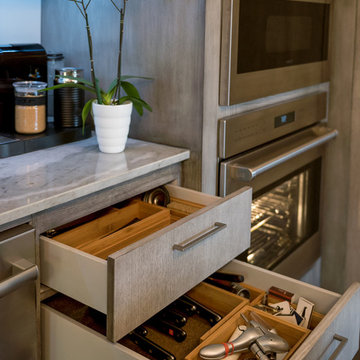
Raleigh Pruett
Mid-sized minimalist galley dark wood floor and gray floor open concept kitchen photo in Los Angeles with an undermount sink, flat-panel cabinets, gray cabinets, quartzite countertops, stainless steel appliances and an island
Mid-sized minimalist galley dark wood floor and gray floor open concept kitchen photo in Los Angeles with an undermount sink, flat-panel cabinets, gray cabinets, quartzite countertops, stainless steel appliances and an island

Large minimalist l-shaped light wood floor, white floor and shiplap ceiling open concept kitchen photo in Atlanta with a farmhouse sink, recessed-panel cabinets, gray cabinets, marble countertops, white backsplash, ceramic backsplash, stainless steel appliances, an island and gray countertops
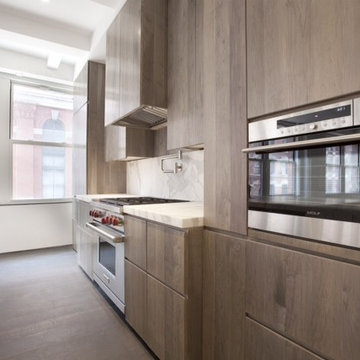
millwork by Beckman Studio Design, Weatherwood Stain
Large minimalist l-shaped medium tone wood floor eat-in kitchen photo in New York with a drop-in sink, flat-panel cabinets, gray cabinets, marble countertops, stone slab backsplash, stainless steel appliances and an island
Large minimalist l-shaped medium tone wood floor eat-in kitchen photo in New York with a drop-in sink, flat-panel cabinets, gray cabinets, marble countertops, stone slab backsplash, stainless steel appliances and an island
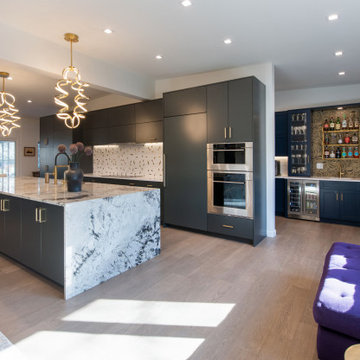
Granite countertops, wood floor, flat front cabinets (SW Iron Ore), marble and brass hexagonal tile backsplash. Galley butler's pantry includes a wet bar.
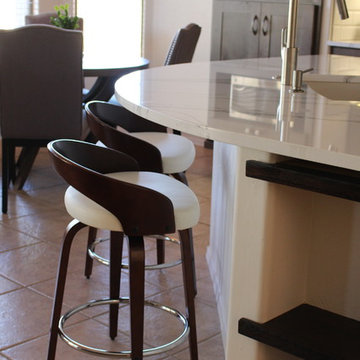
Designer Chris Maxwell
From a trendy southwestern 90s interior, this kitchen was brought into 2016 with a beautiful palette of grays and creams and whites. Because this kitchen is integrated with the main living room in the house, this customer really wanted to clean up the kitchen and make it look more like the existing living space. One way to achieve that was to remove the Microwave from over the range, and create a new location for a smaller unit off to the side where it is less obtrusive.
Another goal the customer had in mind was to work with the existing tile floors. We did this by choosing the right cabinet, wall and counter top colors the would go hand in hand with the tile. Our choices of Rustic Maple, Greystone cabinet doors and the very clean, sleek Brittanicca Cambria Quartz counter gave new life to the once dated kitchen.
The end result was a very happy customer and a house that now visually flows from one room to the other.

This project was a complete update of kitchen with new walk in pantry, butler's pantry, full length island, 48" gas range, custom built design cabinet doors and full height china cabinet. Old heart pine flooring installed for flooring to tie kitchen together with the rest of the house. Countertops installed were forza quartz, quartzite, and butcher block material.
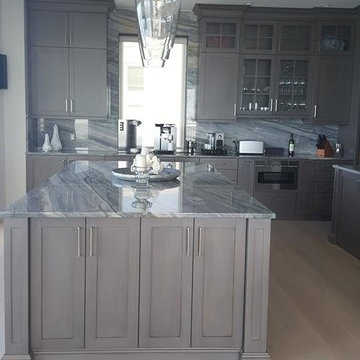
Color: Azullmperiale
Material: Quartzite
Type of installation: Kitchen with two islands.
Project Location: Sandkey, Clearwater Beach
Mid-sized minimalist l-shaped light wood floor and beige floor enclosed kitchen photo in Tampa with an undermount sink, shaker cabinets, gray cabinets, marble countertops, gray backsplash, marble backsplash, stainless steel appliances and two islands
Mid-sized minimalist l-shaped light wood floor and beige floor enclosed kitchen photo in Tampa with an undermount sink, shaker cabinets, gray cabinets, marble countertops, gray backsplash, marble backsplash, stainless steel appliances and two islands

Eat-in kitchen - huge modern l-shaped cement tile floor, gray floor and vaulted ceiling eat-in kitchen idea in Orange County with a farmhouse sink, shaker cabinets, gray cabinets, quartzite countertops, gray backsplash, porcelain backsplash, stainless steel appliances, two islands and multicolored countertops
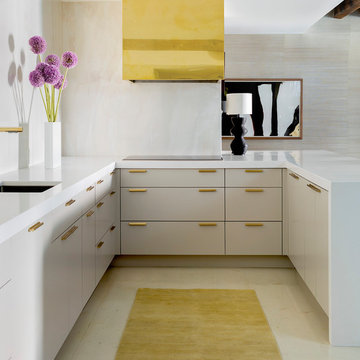
Kitchen renovation with onyx slab backsplash, brass range hood and shelves.
Minimalist u-shaped painted wood floor and gray floor open concept kitchen photo in Boston with an undermount sink, flat-panel cabinets, gray cabinets, white backsplash and stone slab backsplash
Minimalist u-shaped painted wood floor and gray floor open concept kitchen photo in Boston with an undermount sink, flat-panel cabinets, gray cabinets, white backsplash and stone slab backsplash
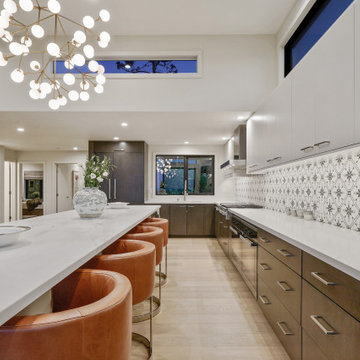
For our client, who had previous experience working with architects, we enlarged, completely gutted and remodeled this Twin Peaks diamond in the rough. The top floor had a rear-sloping ceiling that cut off the amazing view, so our first task was to raise the roof so the great room had a uniformly high ceiling. Clerestory windows bring in light from all directions. In addition, we removed walls, combined rooms, and installed floor-to-ceiling, wall-to-wall sliding doors in sleek black aluminum at each floor to create generous rooms with expansive views. At the basement, we created a full-floor art studio flooded with light and with an en-suite bathroom for the artist-owner. New exterior decks, stairs and glass railings create outdoor living opportunities at three of the four levels. We designed modern open-riser stairs with glass railings to replace the existing cramped interior stairs. The kitchen features a 16 foot long island which also functions as a dining table. We designed a custom wall-to-wall bookcase in the family room as well as three sleek tiled fireplaces with integrated bookcases. The bathrooms are entirely new and feature floating vanities and a modern freestanding tub in the master. Clean detailing and luxurious, contemporary finishes complete the look.

Eat-in kitchen - small modern galley ceramic tile and white floor eat-in kitchen idea in Portland with an undermount sink, flat-panel cabinets, gray cabinets, quartz countertops, white backsplash, quartz backsplash, paneled appliances, no island and white countertops
Modern Kitchen with Gray Cabinets Ideas
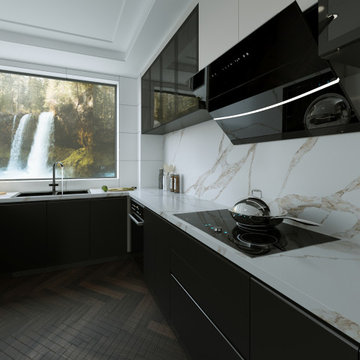
Kitchen application with Vicostone Vivalioro quartz used for the countertops and backsplash.
Eat-in kitchen - large modern u-shaped eat-in kitchen idea in Dallas with flat-panel cabinets, gray cabinets, quartz countertops, white backsplash, quartz backsplash, a peninsula and white countertops
Eat-in kitchen - large modern u-shaped eat-in kitchen idea in Dallas with flat-panel cabinets, gray cabinets, quartz countertops, white backsplash, quartz backsplash, a peninsula and white countertops
9





