Modern Kitchen with Limestone Countertops Ideas
Refine by:
Budget
Sort by:Popular Today
121 - 140 of 681 photos
Item 1 of 3
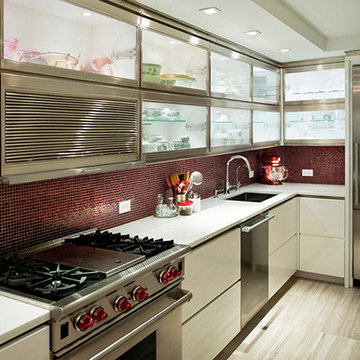
Example of a large minimalist l-shaped light wood floor open concept kitchen design in New York with a drop-in sink, glass-front cabinets, stainless steel cabinets, limestone countertops, red backsplash, ceramic backsplash and stainless steel appliances
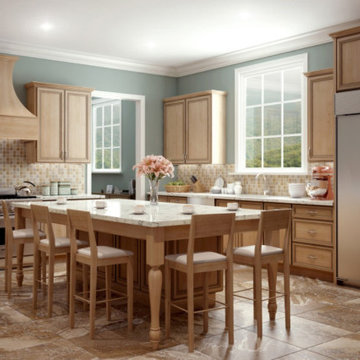
Custom12' x 16' Small Island $60,012.00
Custom cabinetry with superior finishing and hardware detail.Premium grade granite or stone slab countertops.Select species wood plank flooring.Top of the line built-in grade stainless steel appliances.
Designerbacksplash.Recessed, undercounter and pendant lighting.Designer grade sink and faucet.
Kitchen Remodeling Cost Estimates :
The cost estimates above include demolition of existing kitchen, all material costs,
typical installation labor costs and project supervision in the area.Costs are current for the year 2017 and are accurate to within +/- 10% for Basic and Better grade levels. Costs for structural modification or repair as well as HVAC, electrical and plumbing alterations and upgrades are notincluded
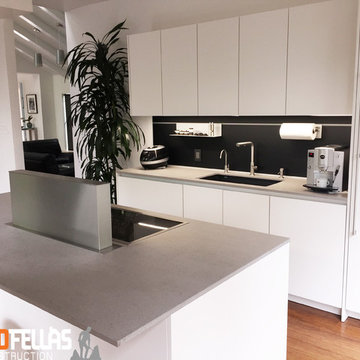
Inspiration for a mid-sized modern l-shaped light wood floor eat-in kitchen remodel in San Francisco with an integrated sink, flat-panel cabinets, white cabinets, limestone countertops, black backsplash, ceramic backsplash, stainless steel appliances and a peninsula
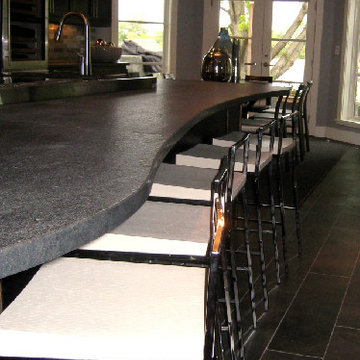
Example of a large minimalist single-wall porcelain tile open concept kitchen design in Dallas with an undermount sink, flat-panel cabinets, dark wood cabinets, limestone countertops, metallic backsplash, metal backsplash, stainless steel appliances and an island
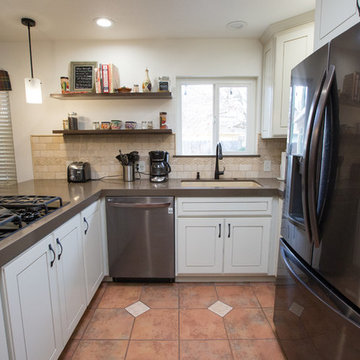
kitchenCRATE Custom Linn Court | Turlock, CA |Countertops: Bedrosians Sequel Lagos Azul| Backsplash: Bedrosians Mediterranean Beige Tile |Cabinets: Kelly-Moore Fossil|Sink: Blanco Precis in Biscotti|
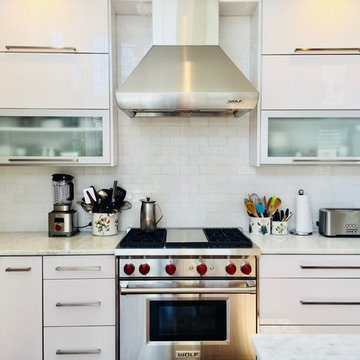
Inspiration for a mid-sized modern l-shaped medium tone wood floor, brown floor and vaulted ceiling kitchen pantry remodel in New York with a single-bowl sink, flat-panel cabinets, white cabinets, limestone countertops, white backsplash, brick backsplash, stainless steel appliances, an island and multicolored countertops
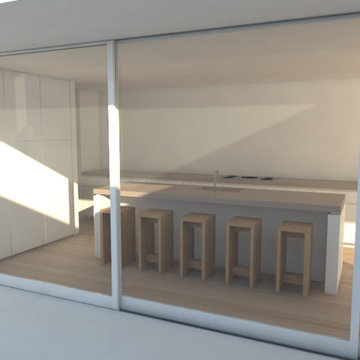
Minimal yet elegant interior of the kitchen and dining area.
Mid-sized minimalist light wood floor eat-in kitchen photo in San Luis Obispo with an integrated sink, flat-panel cabinets, white cabinets, limestone countertops, stainless steel appliances and an island
Mid-sized minimalist light wood floor eat-in kitchen photo in San Luis Obispo with an integrated sink, flat-panel cabinets, white cabinets, limestone countertops, stainless steel appliances and an island
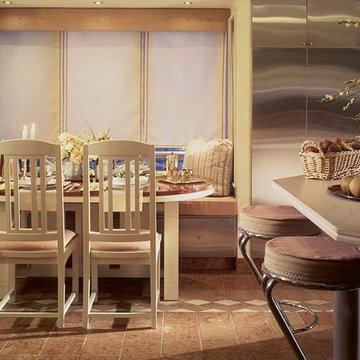
Sleek stainless steel open kitchen for a family with cooking, prep, sitting, desk, dining, and reading areas.
Huge minimalist u-shaped marble floor and multicolored floor eat-in kitchen photo in New York with a single-bowl sink, flat-panel cabinets, stainless steel cabinets, limestone countertops, multicolored backsplash, marble backsplash, stainless steel appliances and an island
Huge minimalist u-shaped marble floor and multicolored floor eat-in kitchen photo in New York with a single-bowl sink, flat-panel cabinets, stainless steel cabinets, limestone countertops, multicolored backsplash, marble backsplash, stainless steel appliances and an island
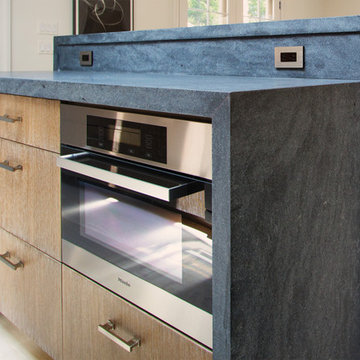
Alex DiPietro
Inspiration for a modern kitchen remodel in New York with medium tone wood cabinets, limestone countertops, stone slab backsplash, paneled appliances and an island
Inspiration for a modern kitchen remodel in New York with medium tone wood cabinets, limestone countertops, stone slab backsplash, paneled appliances and an island
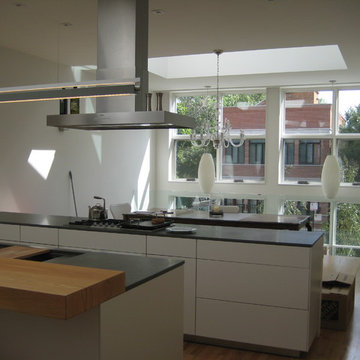
Randy Spykerman
Inspiration for a mid-sized modern medium tone wood floor kitchen remodel in Chicago with flat-panel cabinets, white cabinets, limestone countertops and paneled appliances
Inspiration for a mid-sized modern medium tone wood floor kitchen remodel in Chicago with flat-panel cabinets, white cabinets, limestone countertops and paneled appliances
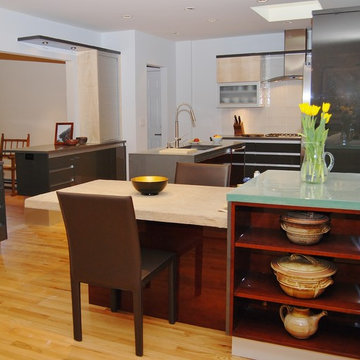
To maximize the medium sized kitchen, a peninsula of cabinets were added that separate the formal dining room to kitchen space.
Kitchen - mid-sized modern u-shaped medium tone wood floor kitchen idea in Denver with an undermount sink, flat-panel cabinets, limestone countertops, white backsplash, glass tile backsplash, stainless steel appliances and two islands
Kitchen - mid-sized modern u-shaped medium tone wood floor kitchen idea in Denver with an undermount sink, flat-panel cabinets, limestone countertops, white backsplash, glass tile backsplash, stainless steel appliances and two islands
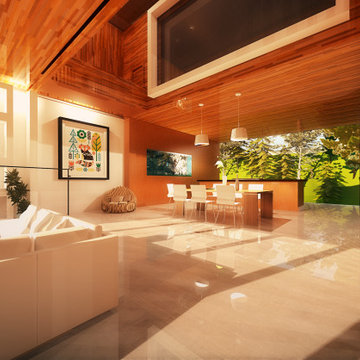
Open concept kitchen - large modern l-shaped concrete floor, beige floor and wood ceiling open concept kitchen idea in Los Angeles with an undermount sink, flat-panel cabinets, medium tone wood cabinets, limestone countertops, stainless steel appliances, an island and black countertops
After picture. How nice it is this sophisticated kitchen.
Minimalist galley ceramic tile and white floor kitchen pantry photo in Miami with a drop-in sink, flat-panel cabinets, beige cabinets, limestone countertops, metallic backsplash, metal backsplash, paneled appliances, an island and beige countertops
Minimalist galley ceramic tile and white floor kitchen pantry photo in Miami with a drop-in sink, flat-panel cabinets, beige cabinets, limestone countertops, metallic backsplash, metal backsplash, paneled appliances, an island and beige countertops
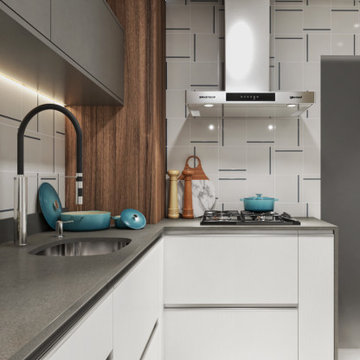
APARTMENT | BA
Gray, wood, and blue are the main colors in the apartment redesign located in Copacabana in Rio de Janeiro. The owner wanted to create a modern atmosphere and have a large room with access to the kitchen, but without it being an open concept completely. Our solution was to create large wooden sliding doors that allowed immediate access to the main living and dining area as well as access to the kitchen. This helped achieve a fully-integrated look between the two spaces, yet can both be sealed off to create a more intimate and private space.
The color palette matches with the personality of the owner, and blue was the fundamental color. We chose blue to add a dynamic life to the space as well as tie into the existing art pieces the owner already had.
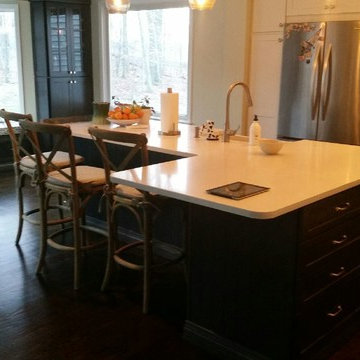
Eat-in kitchen - large modern l-shaped dark wood floor eat-in kitchen idea in Newark with white cabinets, limestone countertops, ceramic backsplash, stainless steel appliances, an island, a farmhouse sink, shaker cabinets and gray backsplash
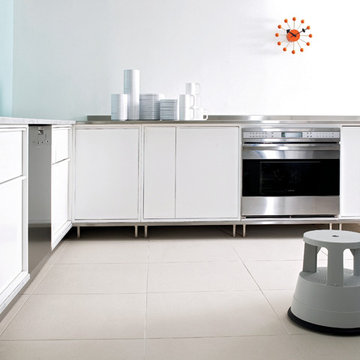
This is a system that caters to you: your movements when cooking, your habits when reaching for things, your ideas about what should be stored where. Even your height and whether you’re left-handed or right-handed are considered when configuring your kitchen and making the best use of space. Made in the U.S., this modular system of cabinets and islands aligns the qualities of fine furniture with the functionality demanded by today’s cook. Through a system of modules and interior components, DWR: Kitchen is about improving efficiency.
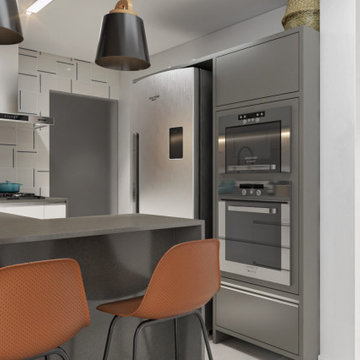
APARTMENT | BA
Gray, wood, and blue are the main colors in the apartment redesign located in Copacabana in Rio de Janeiro. The owner wanted to create a modern atmosphere and have a large room with access to the kitchen, but without it being an open concept completely. Our solution was to create large wooden sliding doors that allowed immediate access to the main living and dining area as well as access to the kitchen. This helped achieve a fully-integrated look between the two spaces, yet can both be sealed off to create a more intimate and private space.
The color palette matches the personality of the owner, and blue was the fundamental color. We chose blue to add a dynamic life to the space as well as tie into the existing art pieces the owner already had.
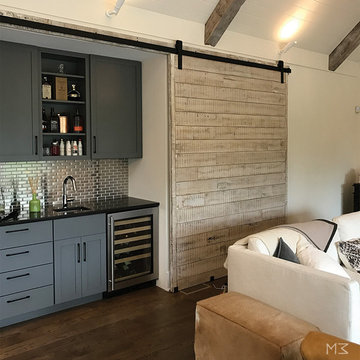
Rustic, warm modern materials are highlighted by white walls and white v-groove ceilings.
Mid-sized minimalist dark wood floor kitchen photo in Philadelphia with an undermount sink, gray cabinets, limestone countertops, metallic backsplash, metal backsplash, stainless steel appliances and an island
Mid-sized minimalist dark wood floor kitchen photo in Philadelphia with an undermount sink, gray cabinets, limestone countertops, metallic backsplash, metal backsplash, stainless steel appliances and an island
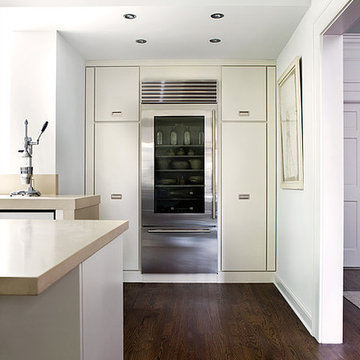
Example of a small minimalist galley dark wood floor eat-in kitchen design in Atlanta with an undermount sink, flat-panel cabinets, white cabinets, limestone countertops, white backsplash, glass tile backsplash, stainless steel appliances and an island
Modern Kitchen with Limestone Countertops Ideas
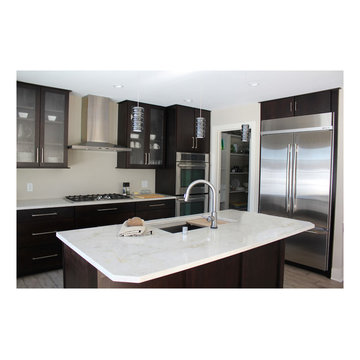
Let Paradise Builders help you with any project you may have. Remember. Its your Budget, Your Design, Your Timeline. We Can Help 262 -574-1166 or paradisebuilders.biz
7





