Modern Kitchen with Mosaic Tile Backsplash Ideas
Refine by:
Budget
Sort by:Popular Today
121 - 140 of 5,553 photos
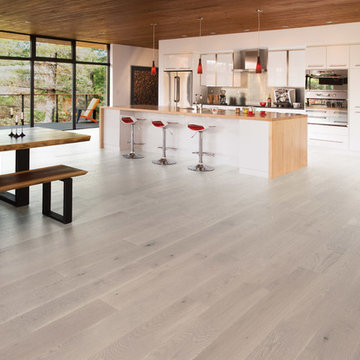
Burroughs Hardwoods Inc.
Eat-in kitchen - large modern single-wall light wood floor eat-in kitchen idea in New York with a farmhouse sink, flat-panel cabinets, gray cabinets, quartz countertops, white backsplash, mosaic tile backsplash, stainless steel appliances and an island
Eat-in kitchen - large modern single-wall light wood floor eat-in kitchen idea in New York with a farmhouse sink, flat-panel cabinets, gray cabinets, quartz countertops, white backsplash, mosaic tile backsplash, stainless steel appliances and an island
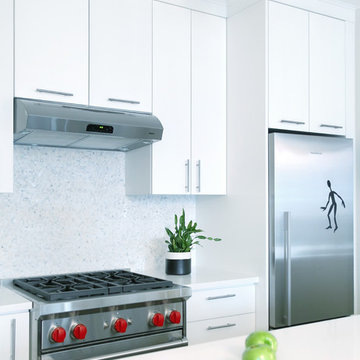
Eat-in kitchen - small modern galley eat-in kitchen idea in New York with an undermount sink, flat-panel cabinets, white cabinets, quartz countertops, white backsplash, mosaic tile backsplash, stainless steel appliances and a peninsula
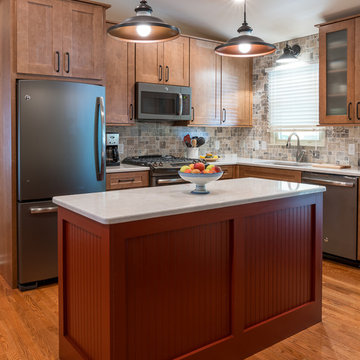
David Deitrich
Small minimalist l-shaped light wood floor eat-in kitchen photo in Other with an undermount sink, light wood cabinets, quartz countertops, beige backsplash, mosaic tile backsplash, stainless steel appliances and an island
Small minimalist l-shaped light wood floor eat-in kitchen photo in Other with an undermount sink, light wood cabinets, quartz countertops, beige backsplash, mosaic tile backsplash, stainless steel appliances and an island
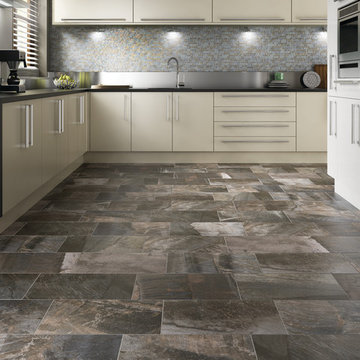
Mid-sized minimalist l-shaped ceramic tile enclosed kitchen photo in Other with an undermount sink, flat-panel cabinets, white cabinets, solid surface countertops, multicolored backsplash, mosaic tile backsplash, stainless steel appliances and no island
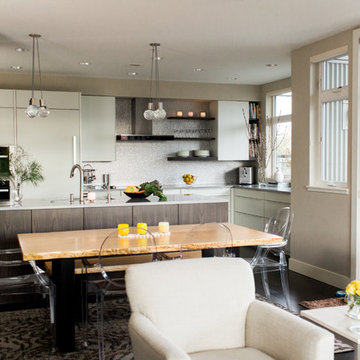
Inspiration for a mid-sized modern galley dark wood floor and brown floor eat-in kitchen remodel in Seattle with a single-bowl sink, flat-panel cabinets, white cabinets, quartzite countertops, white backsplash, mosaic tile backsplash, stainless steel appliances, no island and white countertops
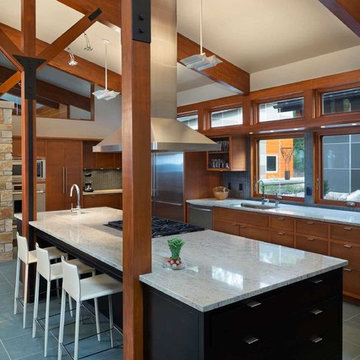
Farshid Assassi
Inspiration for a large modern l-shaped slate floor eat-in kitchen remodel in Cedar Rapids with an undermount sink, flat-panel cabinets, medium tone wood cabinets, granite countertops, gray backsplash, mosaic tile backsplash, stainless steel appliances and an island
Inspiration for a large modern l-shaped slate floor eat-in kitchen remodel in Cedar Rapids with an undermount sink, flat-panel cabinets, medium tone wood cabinets, granite countertops, gray backsplash, mosaic tile backsplash, stainless steel appliances and an island
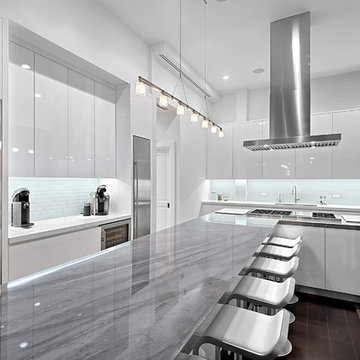
Example of a mid-sized minimalist u-shaped dark wood floor and brown floor eat-in kitchen design in Chicago with an undermount sink, flat-panel cabinets, white cabinets, marble countertops, white backsplash, mosaic tile backsplash, stainless steel appliances, an island and gray countertops
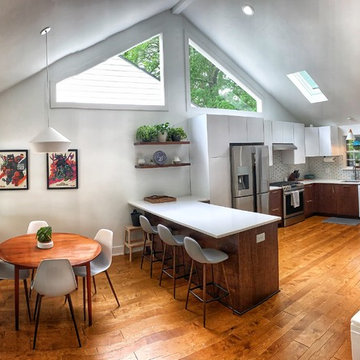
To accomplish the minimalist look, Lindsey selected a combination of IKEA cabinetry and custom door fronts. “We used SEKTION cabinets with RINGHULT doors on the top and Kokeena modernist in Black Walnut custom fronts for the bottom,” she describes.
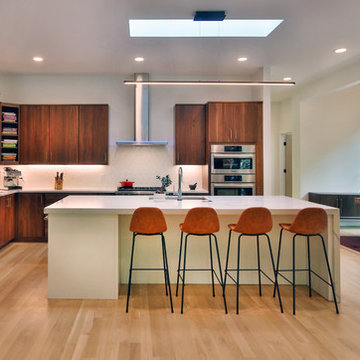
Architect: Szostak Design, Inc.
Photo: Jim Sink
Open concept kitchen - mid-sized modern l-shaped light wood floor and white floor open concept kitchen idea in Raleigh with an undermount sink, flat-panel cabinets, medium tone wood cabinets, quartzite countertops, white backsplash, mosaic tile backsplash, stainless steel appliances, an island and white countertops
Open concept kitchen - mid-sized modern l-shaped light wood floor and white floor open concept kitchen idea in Raleigh with an undermount sink, flat-panel cabinets, medium tone wood cabinets, quartzite countertops, white backsplash, mosaic tile backsplash, stainless steel appliances, an island and white countertops
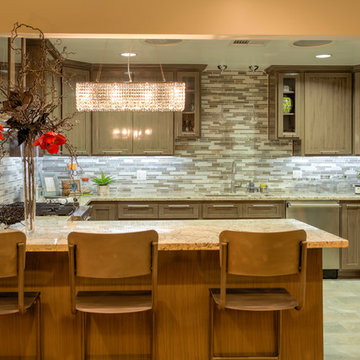
Inspiration for a mid-sized modern u-shaped porcelain tile open concept kitchen remodel in Los Angeles with an undermount sink, shaker cabinets, gray cabinets, granite countertops, multicolored backsplash, mosaic tile backsplash, stainless steel appliances and a peninsula
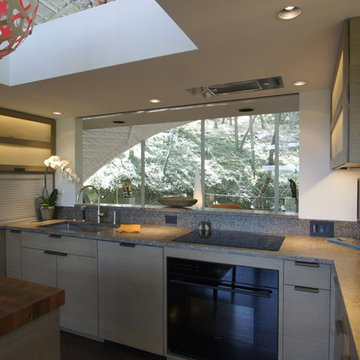
Meier Residential, LLC
Inspiration for a mid-sized modern u-shaped cork floor enclosed kitchen remodel in Austin with a single-bowl sink, flat-panel cabinets, gray cabinets, limestone countertops, multicolored backsplash, mosaic tile backsplash, paneled appliances and an island
Inspiration for a mid-sized modern u-shaped cork floor enclosed kitchen remodel in Austin with a single-bowl sink, flat-panel cabinets, gray cabinets, limestone countertops, multicolored backsplash, mosaic tile backsplash, paneled appliances and an island
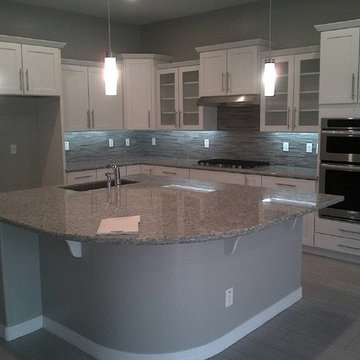
Open concept kitchen - large modern l-shaped porcelain tile open concept kitchen idea in Phoenix with an undermount sink, recessed-panel cabinets, white cabinets, granite countertops, gray backsplash, mosaic tile backsplash, stainless steel appliances and an island
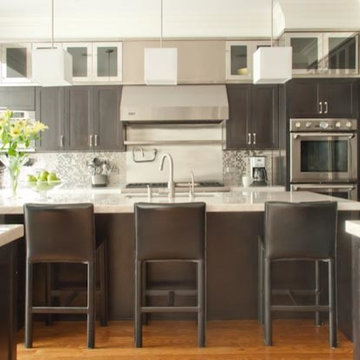
ICEBERG QUARTZITE KITCHEN COUNTERTOPS
Eat-in kitchen - large modern single-wall light wood floor eat-in kitchen idea in Chicago with an undermount sink, beaded inset cabinets, brown cabinets, quartzite countertops, gray backsplash, mosaic tile backsplash and an island
Eat-in kitchen - large modern single-wall light wood floor eat-in kitchen idea in Chicago with an undermount sink, beaded inset cabinets, brown cabinets, quartzite countertops, gray backsplash, mosaic tile backsplash and an island
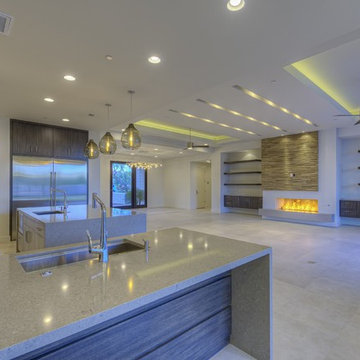
Large minimalist u-shaped concrete floor and gray floor enclosed kitchen photo in Phoenix with an undermount sink, flat-panel cabinets, dark wood cabinets, granite countertops, gray backsplash, mosaic tile backsplash, stainless steel appliances and an island
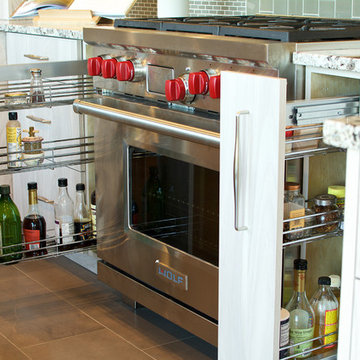
The poor layout of the original kitchen, and the lack of sufficient storage space, led this homeowner to finally decide to renovate. But, despite living in this house for quite a few years, our client did not realize the full potential of their space. That is, of course, until we came in.
We demolished some existing walls to create an open space. New walls were built, adding a custom walk-in pantry. We relocated some existing appliances and installed a new fridge, hood vent and a gorgeous Wolf stove. We completely reworked the lighting by adding ambient pot lights, decorative pendants and under-cabinet task lights.
The original kitchen did not have any open shelves or glass cabinets. We featured both in a gorgeous display wall, lit by channeled LED strip lights. We included a hidden walk-in pantry and a floor-to-ceiling wine rack to ensure that a celebratory bottle of cabernet sauvignon is never more than a few steps away.
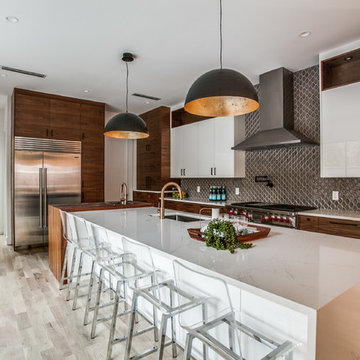
shoot2sell
Large minimalist l-shaped medium tone wood floor and brown floor open concept kitchen photo in Dallas with a single-bowl sink, flat-panel cabinets, medium tone wood cabinets, quartzite countertops, gray backsplash, mosaic tile backsplash, stainless steel appliances and an island
Large minimalist l-shaped medium tone wood floor and brown floor open concept kitchen photo in Dallas with a single-bowl sink, flat-panel cabinets, medium tone wood cabinets, quartzite countertops, gray backsplash, mosaic tile backsplash, stainless steel appliances and an island
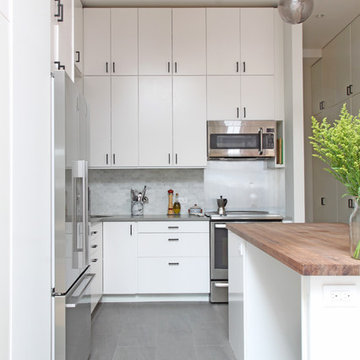
The loft features exposed concrete columns and beams, an oversized skylight, and bleached oak floors, & eclectic vintage furniture. The kitchen offers 2 rows of cabinets for plentiful storage, an open walnut-topped island, and smoked glass pendants. The backsplash is white marble in an elongated hexagon format. Photo by Maletz Design

Inspiration for a small modern galley laminate floor and beige floor eat-in kitchen remodel in Milwaukee with an undermount sink, shaker cabinets, gray cabinets, quartz countertops, multicolored backsplash, mosaic tile backsplash, stainless steel appliances, a peninsula and gray countertops
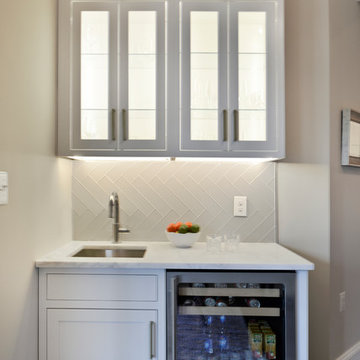
Kitchen Over 150K
If you ever found yourself shopping for a new home, finding a model home, falling in love with this model home and immediately signing on the dotted line. Yet after a few months of moving into your new home you realize that the kitchen and the layout of main level will not work out for your lifestyle. The model home you fell in love with was furnished with beautiful furniture distracting you from concentrating on what is really important to you. This is what happened to this couple in Ashburn, VA, after purchasing their dream home.
The kitchen lacked natural light, while its location was not ideal and was disrupting their daily routine. After a careful review of the kitchen design, a plan was formed to upgrade the kitchen.
Their kitchen was moved to a location between the two-story family room and front dining room. To the left of the family room there was a breakfast eating area that was not serving any purpose.
Our design incorporated the breakfast area placed along a couple feet from an adjacent pantry space to create this new dream kitchen.
By knocking down a few bearing walls, we have placed the main sink area under large backside windows. Now the kitchen can look into their beautiful backyard. A major load bearing wall between the old breakfast room and adjacent two-story family was taken down and a big steel beam took the place of that, creating a large seamless connection between the new kitchen and the rest of the home.
A large island was implemented with a prep sink, microwave, and with lots of seating space around it. Large scale professional appliances along with stunning mosaic backsplash tiles complement this amazing kitchen design.
Double barn style door in front of the pantry area sets off this storage space tucked away from rest of the kitchen. All the old tile was removed and a matching wide plank distressed wood floor was installed to create a seamless connection to rest of the home. A matching butler pantry cabinet area just outside of dining room and a wine station/drink serving area between family room and main foyer were added to better utilize the multi-function needs of the family.
The custom inset cabinetry with double layers and exotic stone counter top, distressed ceiling beams, and other amenities are just a few standouts of this project.
Modern Kitchen with Mosaic Tile Backsplash Ideas
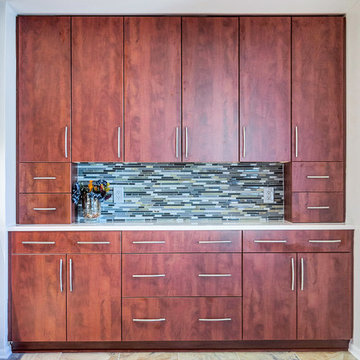
Modern kitchen remodel by Kitchen Design Concepts in Dallas, TX.
Featuring UltraCraft cabinets in Roma slab door style in Claret finish, Caesarstone Frosty Carrina quartz countertops, Glazzio Sag Harbor Gray glass and slate tile backsplash in a random brick formation, 16x24 Slate Autumno ceramic floor tiles from Arizona tile, and Bosch appliances.
Photo Credit: Unique Exposure Photography
7





