Modern Kitchen with Pink Backsplash Ideas
Refine by:
Budget
Sort by:Popular Today
101 - 120 of 316 photos
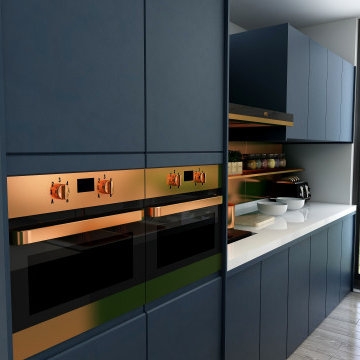
For the kitchen area, navy blue cabinets were chosen to add colour to the space and gold accents were added through the appliances such as the double oven and sinks. The floor to ceiling window brings natural light into the space and there is extra storage space for the family.
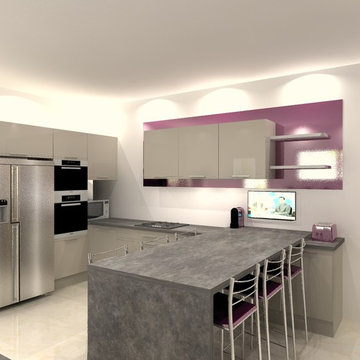
Photo 3D.
Une simple peinture appliquée en forme de cadre autour des meubles hauts et des étagères lumineuses donnent l'impression d'un tableau et allègent l'ensemble.
La table vient reposer sur le plan de travail et se termine par un jambage qui apporte une belle finition à l'ensemble.
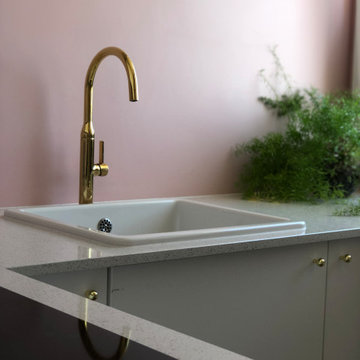
Example of a mid-sized minimalist u-shaped terrazzo floor and gray floor enclosed kitchen design in Paris with a single-bowl sink, beaded inset cabinets, white cabinets, quartzite countertops, pink backsplash, paneled appliances, no island and beige countertops
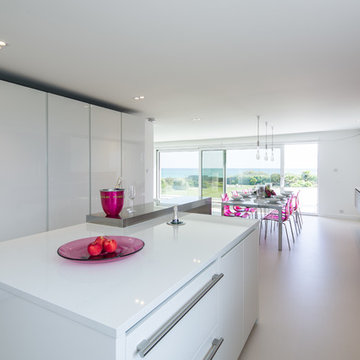
Tony Mitchell
Inspiration for a huge modern u-shaped kitchen remodel in London with an undermount sink, flat-panel cabinets, solid surface countertops, pink backsplash, glass sheet backsplash, stainless steel appliances and an island
Inspiration for a huge modern u-shaped kitchen remodel in London with an undermount sink, flat-panel cabinets, solid surface countertops, pink backsplash, glass sheet backsplash, stainless steel appliances and an island
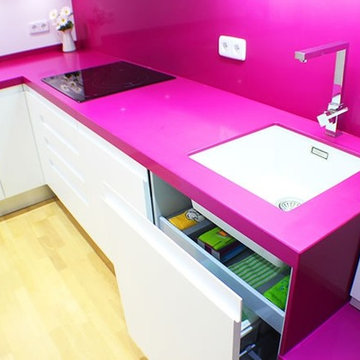
Mueble de fregadero con frente extraíble y cubos para los residuos en su interior. Fregadero bajo encimera blanco.
Minimalist light wood floor kitchen photo in Madrid with an undermount sink, quartz countertops, pink backsplash, stone slab backsplash and white appliances
Minimalist light wood floor kitchen photo in Madrid with an undermount sink, quartz countertops, pink backsplash, stone slab backsplash and white appliances
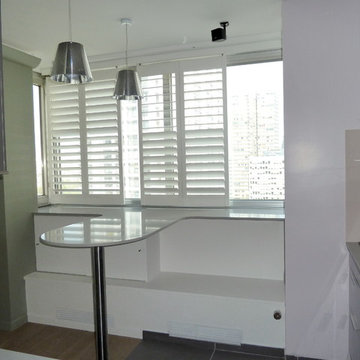
Eat-in kitchen - mid-sized modern galley ceramic tile and gray floor eat-in kitchen idea in Paris with a drop-in sink, flat-panel cabinets, gray cabinets, pink backsplash, glass tile backsplash, paneled appliances and an island
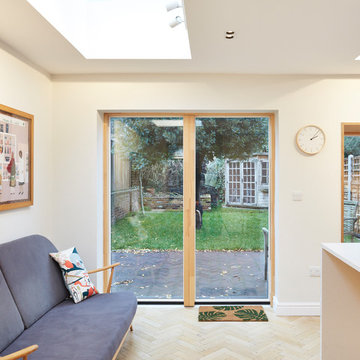
Large minimalist kitchen photo in London with flat-panel cabinets, white cabinets, solid surface countertops, pink backsplash, an island and white countertops
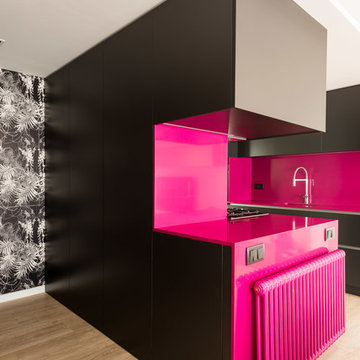
Sincro
Mid-sized minimalist galley medium tone wood floor and brown floor open concept kitchen photo in Barcelona with a single-bowl sink, flat-panel cabinets, quartz countertops, pink backsplash, stainless steel appliances and a peninsula
Mid-sized minimalist galley medium tone wood floor and brown floor open concept kitchen photo in Barcelona with a single-bowl sink, flat-panel cabinets, quartz countertops, pink backsplash, stainless steel appliances and a peninsula
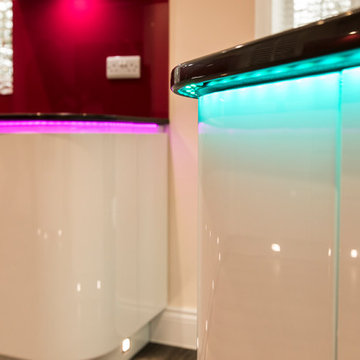
Grant designed a modern gloss kitchen with a vibrant twist for our clients! The clients selected the Mackintosh Integral gloss white units with an integral ‘j pull’ style door, this clean finish was softened with curved end units and a curvy island. The island has a dropped level oak dining table attached, the units being topped with Dekton Kelya compact work surfaces. The porcelain sink is inset into the worktops with a brushed steel mixer tap.
The client selected two Miele ovens with two Warming drawers, a Combi Microwave, Wine Cooler, and an induction hob; the extractor fan being the only exception, supplied by Elica. This clean white kitchen was given a fun pop of colour with Raspberry glass splashbacks and vibrancy at a touch of a button with RGB colour changing under worktop strip lights.
The flooring in this project was also managed by Herbert William, the hard wearing and textured wood effect vinyl tiles are by Moduleo and are the Scarlet Oak finish. This dark wood effect compliments the worktops, contrasting with and allowing the stark white of the units to exist without dominating the design. The soft pink of the walls ties in with the raspberry splashback making this Gloss White kitchen feel warm and homely!
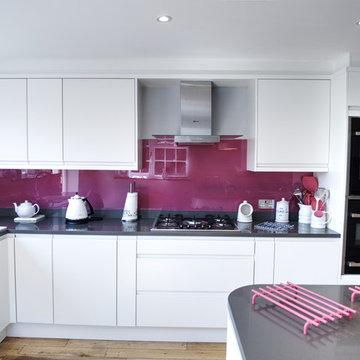
Example of a large minimalist light wood floor kitchen design in Sussex with a drop-in sink, flat-panel cabinets, white cabinets, granite countertops, pink backsplash, glass sheet backsplash, a peninsula and gray countertops
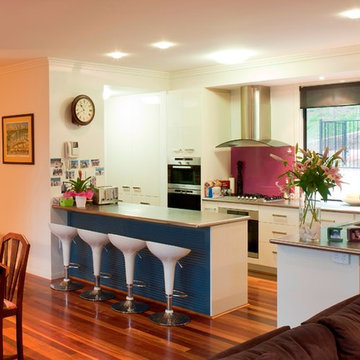
Open concept kitchen - mid-sized modern galley medium tone wood floor open concept kitchen idea in Brisbane with a double-bowl sink, flat-panel cabinets, beige cabinets, laminate countertops, pink backsplash, glass tile backsplash, stainless steel appliances and an island
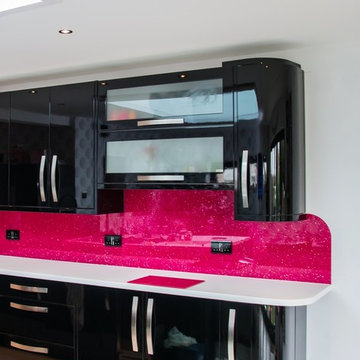
Pink glass kitchen splashback with glitter, part of our "FUNKY COLLECTION".
If you are looking for world class glass splashbacks and kitchen worktops, contact our friendly sales team (+44) 800 012 4807, sales@creoglass.co.uk.
ABOUT CREOGLASS DESIGN
We design, manufacture and fit custom made glass kitchen worktops and bespoke glass kitchen and bathroom splashbacks.
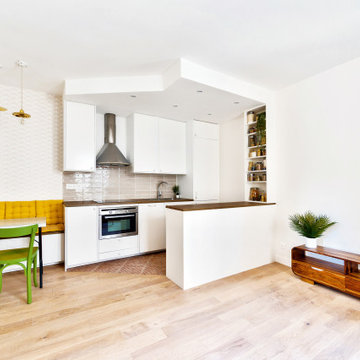
La pièce de vie avec ses différents espaces : cuisine semi-ouverte, coin dînatoire, et salon donnant sur l’entrée colorée, une belle harmonie de couleurs parmi tout ce blanc.
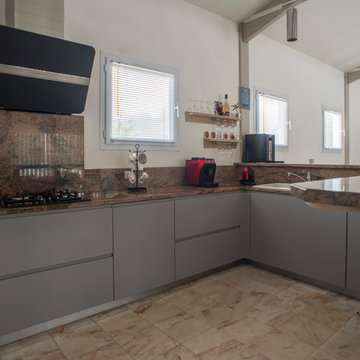
Karine MEDINA
Mid-sized minimalist u-shaped marble floor and beige floor open concept kitchen photo in Bordeaux with an undermount sink, flat-panel cabinets, gray cabinets, granite countertops, pink backsplash, black appliances and no island
Mid-sized minimalist u-shaped marble floor and beige floor open concept kitchen photo in Bordeaux with an undermount sink, flat-panel cabinets, gray cabinets, granite countertops, pink backsplash, black appliances and no island
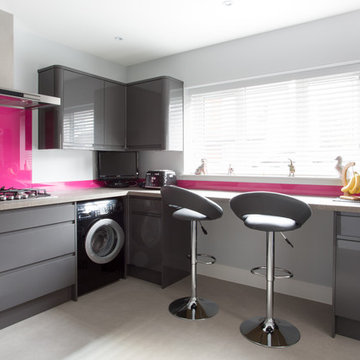
New build 3 bedroom detached property in Caterham Surrey by Upright Construction Ltd.
Example of a mid-sized minimalist l-shaped porcelain tile open concept kitchen design in Surrey with a drop-in sink, flat-panel cabinets, gray cabinets, granite countertops, pink backsplash and black appliances
Example of a mid-sized minimalist l-shaped porcelain tile open concept kitchen design in Surrey with a drop-in sink, flat-panel cabinets, gray cabinets, granite countertops, pink backsplash and black appliances
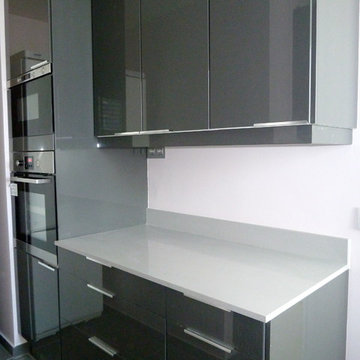
Inspiration for a mid-sized modern galley ceramic tile and gray floor eat-in kitchen remodel in Paris with a drop-in sink, flat-panel cabinets, gray cabinets, pink backsplash, glass tile backsplash, paneled appliances and an island
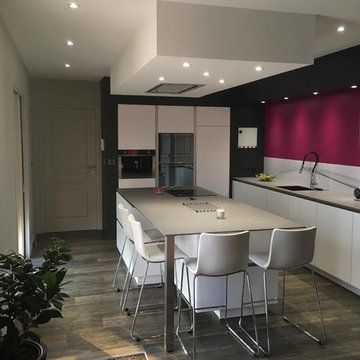
Kitchen - modern kitchen idea in Rennes with quartzite countertops, pink backsplash and an island
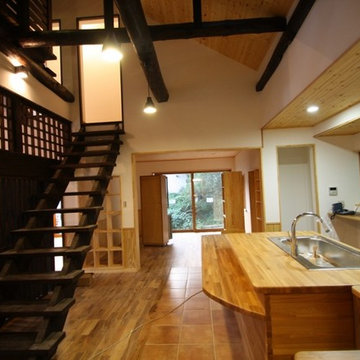
Example of a minimalist l-shaped terra-cotta tile and orange floor open concept kitchen design in Other with an undermount sink, open cabinets, medium tone wood cabinets, wood countertops, pink backsplash, cement tile backsplash, stainless steel appliances and an island

Small minimalist single-wall open concept kitchen photo in Paris with a drop-in sink, beaded inset cabinets, blue cabinets, laminate countertops, pink backsplash, porcelain backsplash, white appliances and beige countertops
Modern Kitchen with Pink Backsplash Ideas
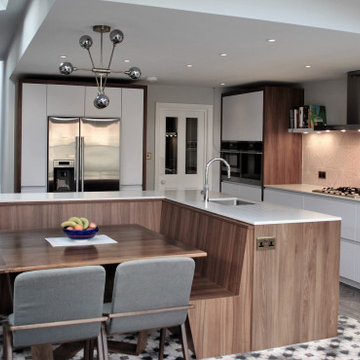
This modern handles kitchen has been designed to maximise the space. Well proportioned L-shaped island with built in table is in the heart of the room providing wonderful space for the young family where cooking, eating and entertaining can take place.
This design successfully provides and an excellent alternative to the classic rectangular Island and separate dinning table. It provides not just an additional work surface for preparations of family meals, but also combines the areas well still providing lots of space at the garden end for a busy young family and entertaining.
A natural beauty of wood grain brings warmth to this matt white cabinets by use of thick walnut framing around the tall units and incorporating it into the island, table and bench seating. Using 12mm porcelain worktop in Pure white which peacefully blends with the kitchen also meant that clients were able to use pattern tiles as wall splash back and on the floor to define the island in the middle of the room.
Materials used:
• Rational cabinets in mat white
• Walnut island and framing
• Integrated Miele appliances
• 12mm porcelain white worktop
6





