Modern Kitchen with Solid Surface Countertops Ideas
Refine by:
Budget
Sort by:Popular Today
161 - 180 of 12,615 photos
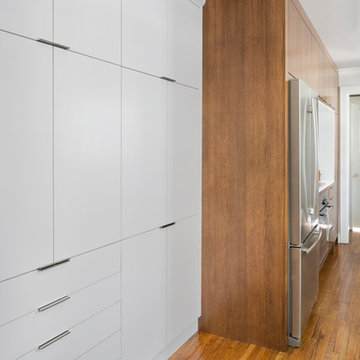
Bob Greenspan
Small minimalist galley light wood floor kitchen pantry photo in Kansas City with no island, flat-panel cabinets, medium tone wood cabinets, solid surface countertops, white backsplash, stainless steel appliances and an undermount sink
Small minimalist galley light wood floor kitchen pantry photo in Kansas City with no island, flat-panel cabinets, medium tone wood cabinets, solid surface countertops, white backsplash, stainless steel appliances and an undermount sink
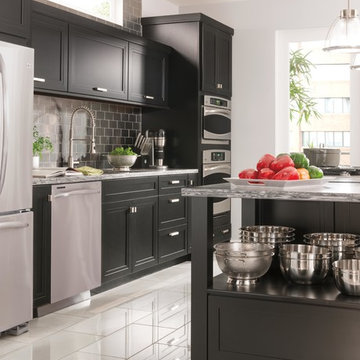
A contemporary twist on traditional style, Wellston draws inspiration from authentic American home. Sophisticated color options and embellishments work together to create an easy elegance that adapts nicely to any home setting.
Martha Stewart Living Wellston PureStyle cabinets in Silhoutte
Martha Stewart Living Corian countertop in Bedford Marble.
Martha Stewart Living hardware in Bedford Nickel.
All exclusively available at The Home Depot.
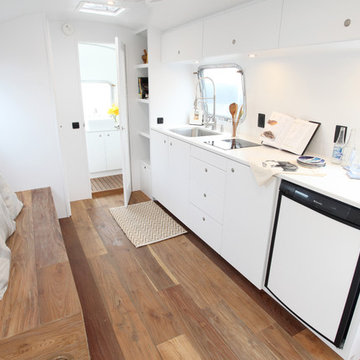
Small minimalist single-wall dark wood floor kitchen photo in Santa Barbara with a single-bowl sink, flat-panel cabinets, white cabinets, solid surface countertops, white backsplash and white appliances
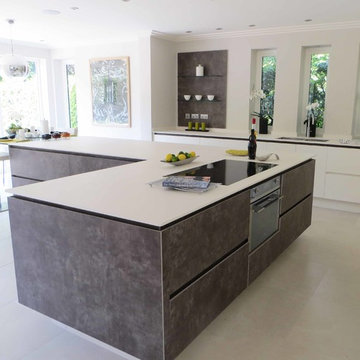
Countertop is Lapitec: A sintered stone product designed and developed in Italy and the perfect example of style and quality appeal, Lapitec® is an innovative material which combines and blends design appeal with the superior mechanical and physical properties, far better than any porcelain product available on the market. Lapitec® combines the strength of ceramic with the properties, elegance, natural colors and the typical finishes of natural stone enhancing or blending naturally into any surroundings.
Available in 12mm or 20mm thick 59″ x 132.5″ slabs.
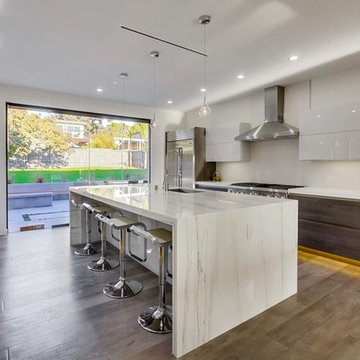
Large minimalist single-wall medium tone wood floor and brown floor enclosed kitchen photo in Hawaii with an undermount sink, flat-panel cabinets, gray cabinets, solid surface countertops, stainless steel appliances, an island and white countertops
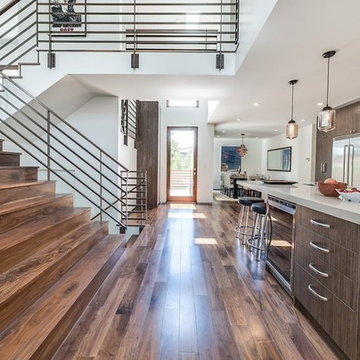
Designer-Jana lowenthal
Inspiration for a large modern l-shaped medium tone wood floor and brown floor eat-in kitchen remodel in Los Angeles with an undermount sink, flat-panel cabinets, dark wood cabinets, solid surface countertops, metal backsplash, stainless steel appliances, an island and gray countertops
Inspiration for a large modern l-shaped medium tone wood floor and brown floor eat-in kitchen remodel in Los Angeles with an undermount sink, flat-panel cabinets, dark wood cabinets, solid surface countertops, metal backsplash, stainless steel appliances, an island and gray countertops
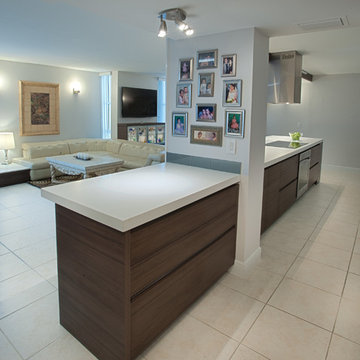
Eat-in kitchen - mid-sized modern u-shaped ceramic tile eat-in kitchen idea in Miami with a drop-in sink, flat-panel cabinets, medium tone wood cabinets, solid surface countertops, green backsplash, mosaic tile backsplash, stainless steel appliances and no island
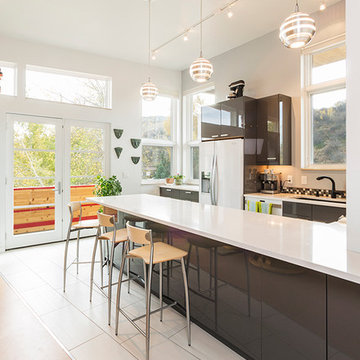
Tim Murphy Photo
Mid-sized minimalist u-shaped ceramic tile and beige floor open concept kitchen photo in Denver with an undermount sink, flat-panel cabinets, gray cabinets, solid surface countertops, stainless steel appliances and a peninsula
Mid-sized minimalist u-shaped ceramic tile and beige floor open concept kitchen photo in Denver with an undermount sink, flat-panel cabinets, gray cabinets, solid surface countertops, stainless steel appliances and a peninsula

The goals of this project was to create an open modern space for a family of 4 to feel creative and comfortable.
The family is enthusiastic about cooking, so only the best appliances would do. Taking advantage of the height and airiness of the space was important in our design as well. We wanted to contrast the light flooring and bright wall tones with the unique Grey obecchi veneered doors. Keeping with the contemporary theme the appliances had to look sleek and fully integrated into the cabinetry .
In a home with high ceilings and lots of natural light we wanted to create a balance of light and dark. The overall results was beautiful composition of dark grey and light quartz countertop with earth tone veining to pull it all together.
What were the challenges and limitations of the space/client/project?
The home was originally a run down early 1900's Victorian home. The architect had designed a fresh take on this vintage home, bringing in modern details and clean lines. The alcove that was carved out for the kitchen gave it an open feel without being too exposed to the other living areas. With an open concept, wall space and storage tends to be limited. We created as much storage as we could hidden behind our large scaled doors while keeping things feeling open with walnut floating shelves and integrated lighting for a wow factor.
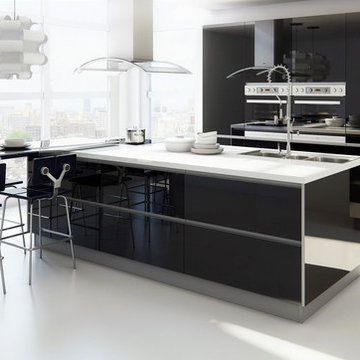
Example of a mid-sized minimalist single-wall concrete floor and white floor eat-in kitchen design in Miami with an undermount sink, glass-front cabinets, black cabinets, solid surface countertops, black backsplash, glass sheet backsplash, stainless steel appliances, an island and white countertops
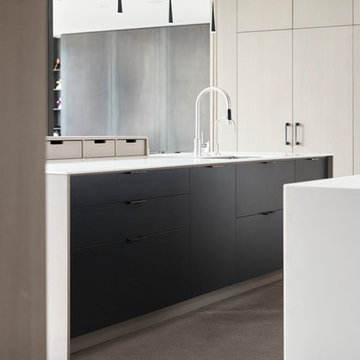
Example of a large minimalist concrete floor kitchen design in Seattle with an undermount sink, flat-panel cabinets, gray cabinets, solid surface countertops, white backsplash and white countertops
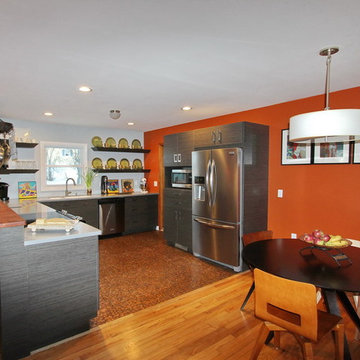
Cathy Chamberlain
Mid-sized minimalist u-shaped eat-in kitchen photo in Burlington with an integrated sink, flat-panel cabinets, gray cabinets, solid surface countertops, stainless steel appliances and a peninsula
Mid-sized minimalist u-shaped eat-in kitchen photo in Burlington with an integrated sink, flat-panel cabinets, gray cabinets, solid surface countertops, stainless steel appliances and a peninsula
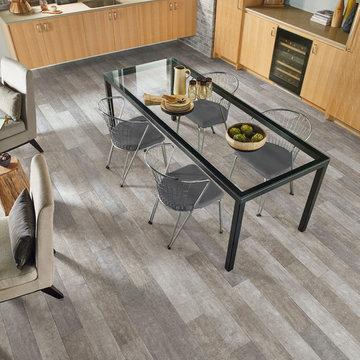
Large minimalist l-shaped gray floor open concept kitchen photo in St Louis with stainless steel appliances, an undermount sink, flat-panel cabinets, medium tone wood cabinets, solid surface countertops and no island
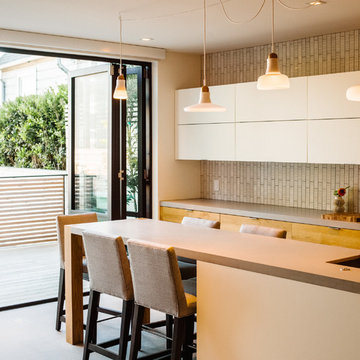
Open concept kitchen - mid-sized modern l-shaped gray floor open concept kitchen idea in San Francisco with an undermount sink, flat-panel cabinets, light wood cabinets, solid surface countertops, gray backsplash, matchstick tile backsplash, paneled appliances, an island and gray countertops
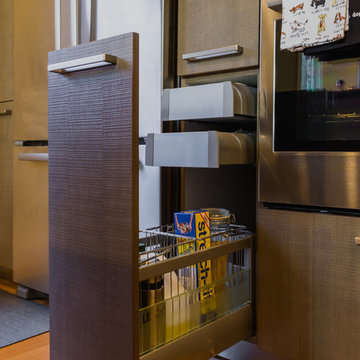
Glass back splash complimenting
Inspiration for a small modern u-shaped medium tone wood floor eat-in kitchen remodel in New York with an undermount sink, flat-panel cabinets, medium tone wood cabinets, solid surface countertops, beige backsplash, glass tile backsplash, stainless steel appliances and an island
Inspiration for a small modern u-shaped medium tone wood floor eat-in kitchen remodel in New York with an undermount sink, flat-panel cabinets, medium tone wood cabinets, solid surface countertops, beige backsplash, glass tile backsplash, stainless steel appliances and an island
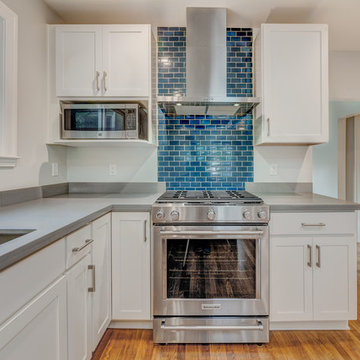
Inspiration for a mid-sized modern u-shaped light wood floor and beige floor open concept kitchen remodel in San Francisco with an undermount sink, shaker cabinets, white cabinets, solid surface countertops, blue backsplash, subway tile backsplash, stainless steel appliances, a peninsula and gray countertops
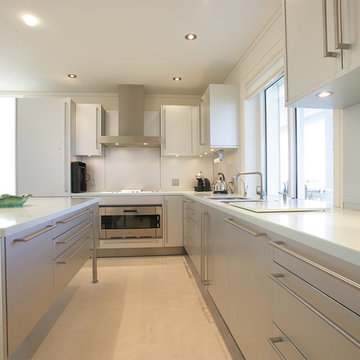
Example of a mid-sized minimalist l-shaped porcelain tile and beige floor open concept kitchen design in Other with an undermount sink, flat-panel cabinets, gray cabinets, solid surface countertops, gray backsplash, stainless steel appliances, an island and white countertops
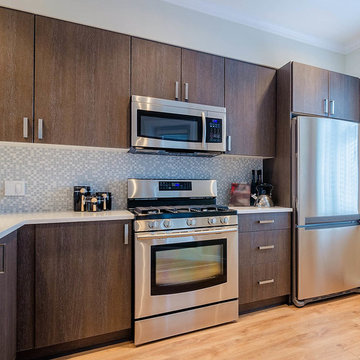
Inspiration for a mid-sized modern l-shaped light wood floor and beige floor enclosed kitchen remodel in Denver with an undermount sink, flat-panel cabinets, brown cabinets, solid surface countertops, multicolored backsplash, mosaic tile backsplash, stainless steel appliances, no island and white countertops
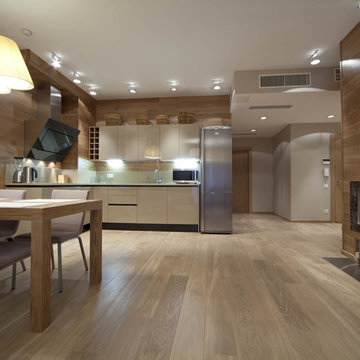
Mid-sized minimalist l-shaped medium tone wood floor and brown floor eat-in kitchen photo in Orange County with an undermount sink, shaker cabinets, beige cabinets, solid surface countertops, beige backsplash, stone slab backsplash, stainless steel appliances, no island and beige countertops
Modern Kitchen with Solid Surface Countertops Ideas
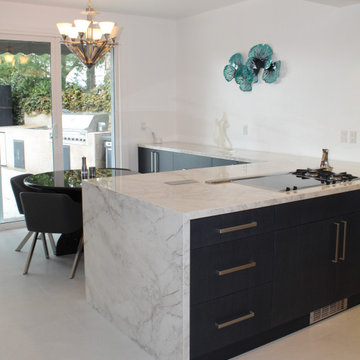
Complete remodel job from design, to demolition, to finish construction. Custom flat panel kitchen cabinets. Porcelain slab counter and back splash. Large format 48x48 porcelain tile floors. Down draft exhaust system and pop-up outlet in peninsula.
9





