Modern Kitchen with Tile Countertops Ideas
Refine by:
Budget
Sort by:Popular Today
161 - 180 of 631 photos
Item 1 of 5
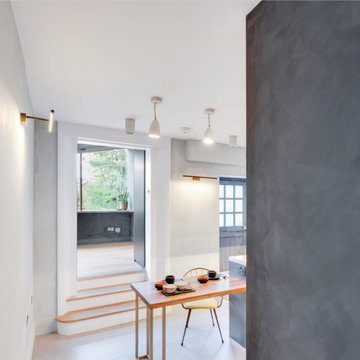
Specially engineered walnut timber doors were used to add warmth and character to this sleek slate handle-less kitchen design. The perfect balance of simplicity and luxury was achieved by using neutral but tactile finishes such as concrete effect, large format porcelain tiles for the floor and splashback, onyx tile worktop and minimally designed frameless cupboards, with accents of brass and solid walnut breakfast bar/dining table with a live edge.
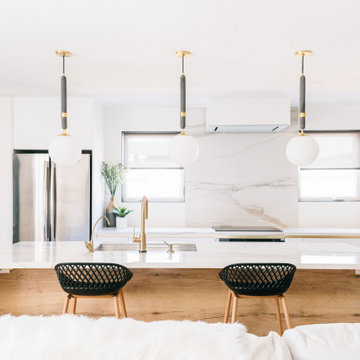
The wall partition originally separating the kitchen & living room has been removed to create an open concept layout.
Inspiration for a small modern light wood floor and beige floor eat-in kitchen remodel in Toronto with an undermount sink, flat-panel cabinets, light wood cabinets, tile countertops, white backsplash, porcelain backsplash, stainless steel appliances, an island and white countertops
Inspiration for a small modern light wood floor and beige floor eat-in kitchen remodel in Toronto with an undermount sink, flat-panel cabinets, light wood cabinets, tile countertops, white backsplash, porcelain backsplash, stainless steel appliances, an island and white countertops

Eat-in kitchen - mid-sized modern galley porcelain tile and black floor eat-in kitchen idea in Lyon with a single-bowl sink, black cabinets, tile countertops, white backsplash, glass tile backsplash, stainless steel appliances, a peninsula and black countertops
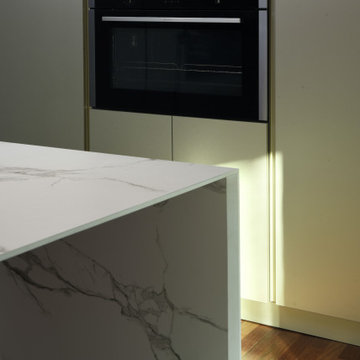
Combinación extremada de laminado fenix Oro Cortex y Verde Comodoro sin tiradores. Combinación de encimeras dekton Aura15 en isla y Lapitec Nero assoluto Satin en Zona cocción, con Campana Negra empotrada.
Cocina a medida fabricada por Auró Kitchens para el arquitecto Raul Sturlese en Premià de Dalt (Barcelona)
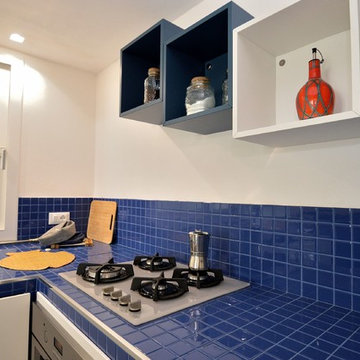
Example of a small minimalist l-shaped porcelain tile and white floor open concept kitchen design in Other with a drop-in sink, louvered cabinets, white cabinets, tile countertops, blue backsplash, ceramic backsplash, stainless steel appliances, no island and blue countertops
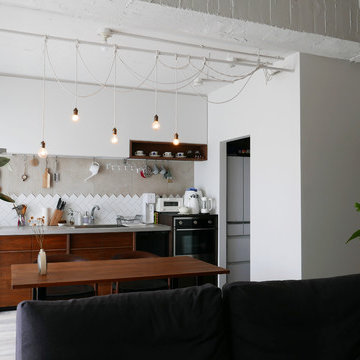
2018-08 After Renovation
Example of a minimalist light wood floor and white floor kitchen design in Tokyo with an undermount sink, dark wood cabinets, tile countertops, beige backsplash, ceramic backsplash and stainless steel appliances
Example of a minimalist light wood floor and white floor kitchen design in Tokyo with an undermount sink, dark wood cabinets, tile countertops, beige backsplash, ceramic backsplash and stainless steel appliances
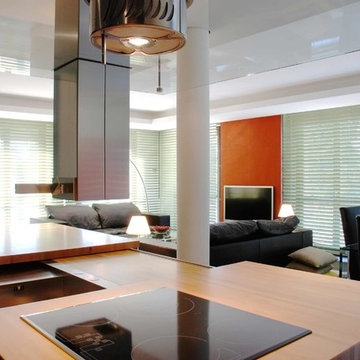
A. Bella
Small minimalist single-wall dark wood floor eat-in kitchen photo in Turin with an integrated sink, recessed-panel cabinets, black cabinets, tile countertops, gray backsplash, ceramic backsplash, black appliances and an island
Small minimalist single-wall dark wood floor eat-in kitchen photo in Turin with an integrated sink, recessed-panel cabinets, black cabinets, tile countertops, gray backsplash, ceramic backsplash, black appliances and an island
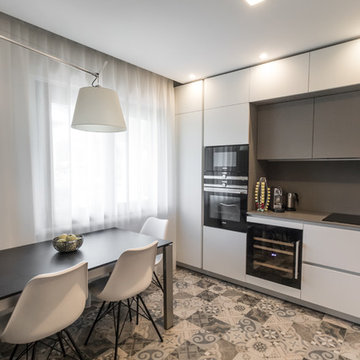
Photo credit: arch. Francesca venini
Enclosed kitchen - large modern l-shaped ceramic tile and brown floor enclosed kitchen idea in Other with a drop-in sink, flat-panel cabinets, white cabinets, tile countertops, gray backsplash, porcelain backsplash, stainless steel appliances, no island and gray countertops
Enclosed kitchen - large modern l-shaped ceramic tile and brown floor enclosed kitchen idea in Other with a drop-in sink, flat-panel cabinets, white cabinets, tile countertops, gray backsplash, porcelain backsplash, stainless steel appliances, no island and gray countertops
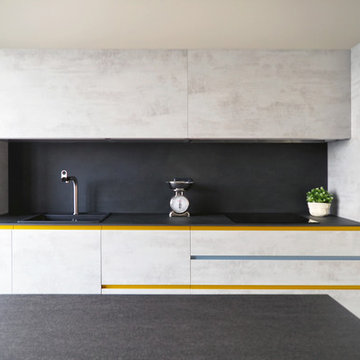
Example of a mid-sized minimalist galley ceramic tile and gray floor eat-in kitchen design in Turin with an undermount sink, flat-panel cabinets, gray cabinets, tile countertops, black backsplash, porcelain backsplash, stainless steel appliances and black countertops
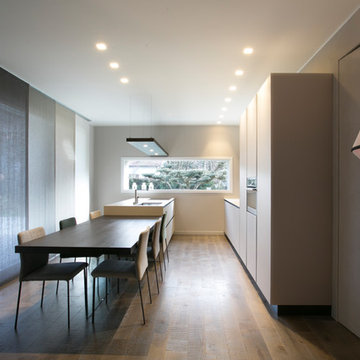
Example of a large minimalist single-wall dark wood floor open concept kitchen design in Milan with an undermount sink, glass-front cabinets, tile countertops, stainless steel appliances and an island
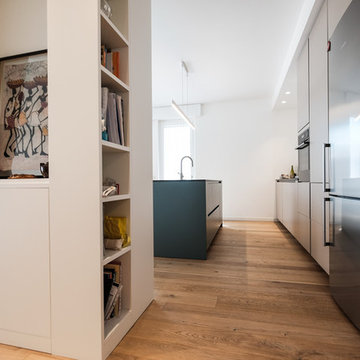
Mid-sized minimalist single-wall light wood floor open concept kitchen photo in Other with a drop-in sink, flat-panel cabinets, green cabinets, tile countertops, stainless steel appliances, an island and gray countertops
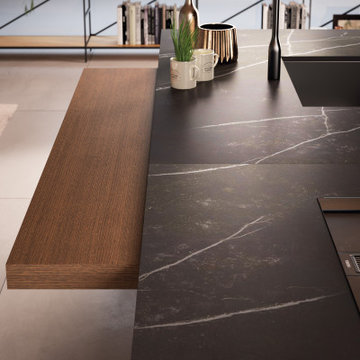
"Canova" is modern interpretation of the shaker-door style. Its precise detailing is further highlighted by its matte lacquer finish.
Shown here are Canova tall unit doors used both as "Concepta" pocket doors and door fronts for pantry storage and built-in refrigerator.
Island is designed using a laminam finish on an aluminum frame door, combined with handle-less aluminum gola profile.
O.NIX Kitchens & Living are exclusive dealers and design specialists of Biefbi for Toronto and Canada. For more information, please visit: www.onixdesigns.ca
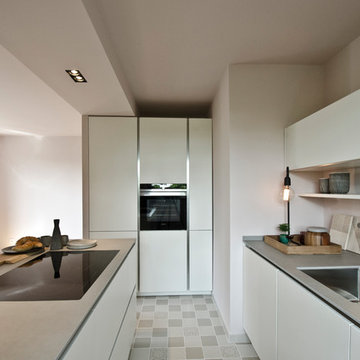
Example of a small minimalist galley cement tile floor open concept kitchen design in Hanover with white cabinets, tile countertops, pink backsplash, an island and an undermount sink
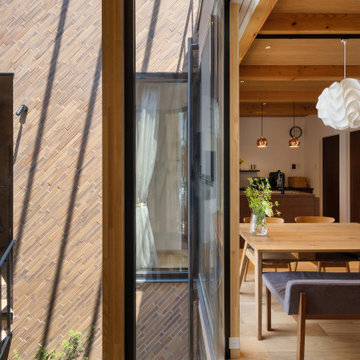
世田谷の閑静な住宅街に光庭を持つ木造3階建の母と娘家族の二世帯住宅です。隣家に囲まれているため、接道する北側に光と風を導く奥に深い庭(光庭)を設けました。その庭を巡るようにそれぞれの住居を配置し、大きな窓を通して互いの気配が感じられる住まいとしました。光庭を開くことでまちとつながり、共有することで家族を結ぶ長屋の計画です。
敷地は北側以外隣家に囲まれているため、建蔽率60%の余剰を北側中央に道へ繋がる奥行5mの光庭に集中させ、光庭を巡るように2つの家族のリビングやテラスを大きな開口と共に配置しました。1階は母、2~3階は娘家族としてそれぞれが独立性を保ちつつ風や光を共有しながら木々越しに互いを見守る構成です。奥に深い光庭は延焼ラインから外れ、曲面硝子や木アルミ複合サッシを用いながら柔らかい内部空間の広がりをつくります。木のぬくもりを感じる空間にするため、光庭を活かして隣地の開口制限を重視した準延焼防止建築物として空間を圧迫せず木架構の現しや木製階段を可能にしました。陽の光の角度と外壁の斜貼りタイルは呼応し、季節の移り変わりを知らせてくれます。曲面を構成する砂状塗装は自然の岩肌のような表情に。お施主様のお母様は紙で作るペーパーフラワーアート教室を定期的に開き、1階は光庭に面してギャラリーのように使われ、光庭はまちの顔となり小美術館のような佇まいとなった。
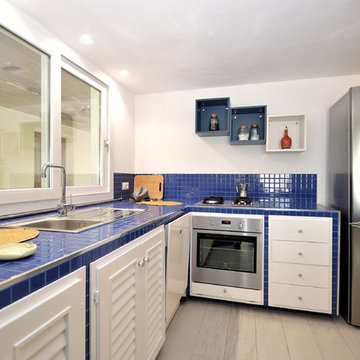
Example of a small minimalist l-shaped porcelain tile and white floor open concept kitchen design in Other with a drop-in sink, louvered cabinets, white cabinets, tile countertops, blue backsplash, ceramic backsplash, stainless steel appliances, no island and blue countertops
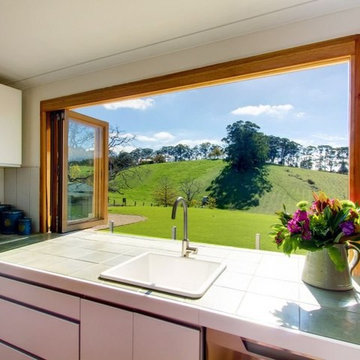
Victorian Ash Bi-fold window
Width 2400mm x Height 1250mm
Centor E2 stainless steel hardware
400mm servery sill
Mid-sized minimalist l-shaped kitchen photo in Adelaide with flat-panel cabinets, white cabinets, tile countertops and white countertops
Mid-sized minimalist l-shaped kitchen photo in Adelaide with flat-panel cabinets, white cabinets, tile countertops and white countertops
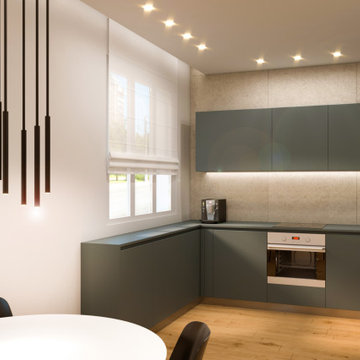
abitare in un bilocale non vuol necessariamente dire soggiornare in ambienti piccoli e confusionari, se riesci ad ottimizzare lo spazio con mobili su misura e un buon progetto distributivo. La cucina ne è un esempio, provvista di un grade piano lavoro ad e caratterizzata da un frigo da libera installazione.
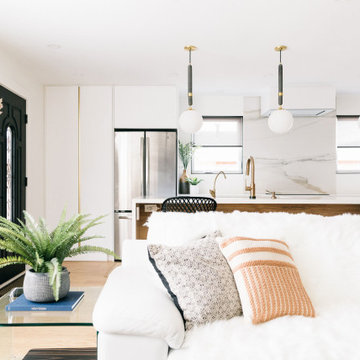
The wall partition originally separating the kitchen & living room has been removed to create an open concept layout.
Inspiration for a small modern light wood floor and beige floor eat-in kitchen remodel in Toronto with an undermount sink, flat-panel cabinets, light wood cabinets, tile countertops, white backsplash, porcelain backsplash, stainless steel appliances, an island and white countertops
Inspiration for a small modern light wood floor and beige floor eat-in kitchen remodel in Toronto with an undermount sink, flat-panel cabinets, light wood cabinets, tile countertops, white backsplash, porcelain backsplash, stainless steel appliances, an island and white countertops
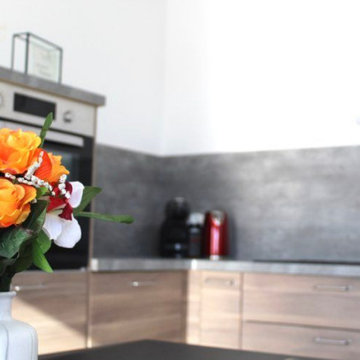
Small minimalist l-shaped cement tile floor and gray floor open concept kitchen photo in Marseille with a single-bowl sink, light wood cabinets, tile countertops, metallic backsplash, no island and gray countertops
Modern Kitchen with Tile Countertops Ideas
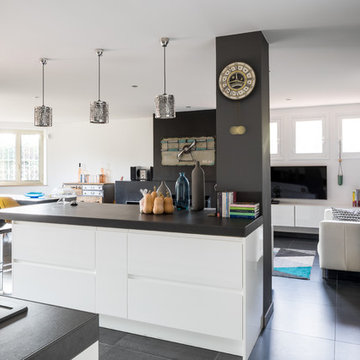
Gabrielle Voinot
Example of a large minimalist galley ceramic tile and black floor open concept kitchen design in Other with a single-bowl sink, tile countertops, black backsplash, ceramic backsplash, paneled appliances, an island and black countertops
Example of a large minimalist galley ceramic tile and black floor open concept kitchen design in Other with a single-bowl sink, tile countertops, black backsplash, ceramic backsplash, paneled appliances, an island and black countertops
9





