Modern Kitchen with Tile Countertops Ideas
Refine by:
Budget
Sort by:Popular Today
101 - 120 of 631 photos
Item 1 of 5
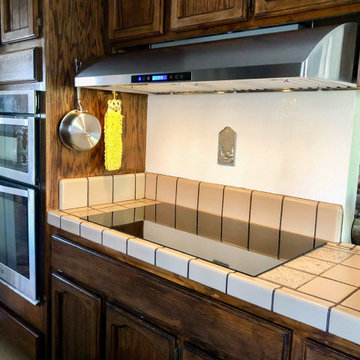
The PLJW 117 is a thin, sleek under cabinet range hood. This is a fantastic option if you want to make a subtle statement in your kitchen, while keeping the air clean too! This under cabinet hood can also be installed as a wall hood. Not to mention that it is convertible! Simply purchase a recirculating kit with your order and install it on the top of the hood.
The user-friendly control panel in the front of the hood allows you to adjust the blower to four different speeds. You can also control the lights and the range hood. The panel looks sleek too, featuring a modern LCD touch display!
This under cabinet hood includes stainless steel baffle filters, which trap grease and dirt from your kitchen air as it travels through your ductwork and outside your home. The baffle design is incredibly efficient and the filters are safe to put into your dishwasher.
For more information on the PLJW 117, click on the link below:
https://www.prolinerangehoods.com/catalogsearch/result/?q=pljw%20117
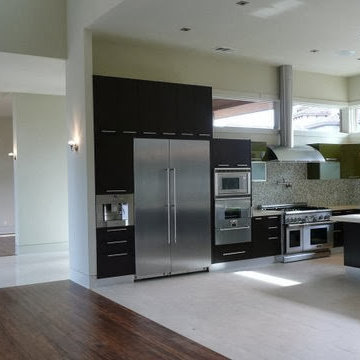
A remodeled kitchen with high gloss cabinets and dark wood veneer.
Mid-sized minimalist galley open concept kitchen photo in Austin with flat-panel cabinets, black cabinets, tile countertops, an island and brown countertops
Mid-sized minimalist galley open concept kitchen photo in Austin with flat-panel cabinets, black cabinets, tile countertops, an island and brown countertops
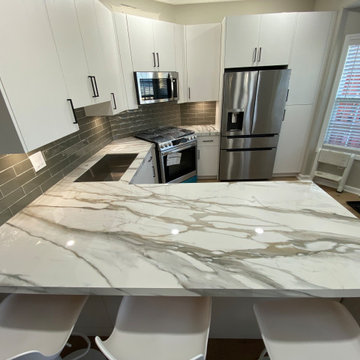
Mid-sized minimalist u-shaped vinyl floor and brown floor eat-in kitchen photo in Atlanta with an undermount sink, flat-panel cabinets, white cabinets, tile countertops, green backsplash, subway tile backsplash, stainless steel appliances, a peninsula and multicolored countertops
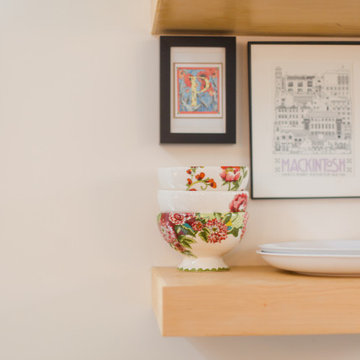
This open floor plan features a kitchen that has open shelves, flat panel European style cabinets, and a floating island
Open concept kitchen - mid-sized modern l-shaped medium tone wood floor and red floor open concept kitchen idea in Other with a double-bowl sink, flat-panel cabinets, white cabinets, tile countertops, blue backsplash, ceramic backsplash, stainless steel appliances, an island and brown countertops
Open concept kitchen - mid-sized modern l-shaped medium tone wood floor and red floor open concept kitchen idea in Other with a double-bowl sink, flat-panel cabinets, white cabinets, tile countertops, blue backsplash, ceramic backsplash, stainless steel appliances, an island and brown countertops
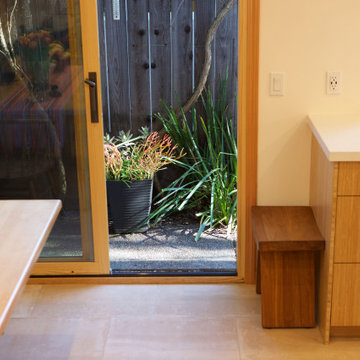
Marvin patio door with contemporary handle opens to narrow side yard.
Photography: Nadine Priestley Photography
Mid-sized minimalist l-shaped ceramic tile eat-in kitchen photo in San Francisco with an undermount sink, flat-panel cabinets, medium tone wood cabinets, tile countertops, multicolored backsplash, ceramic backsplash, stainless steel appliances, an island and brown countertops
Mid-sized minimalist l-shaped ceramic tile eat-in kitchen photo in San Francisco with an undermount sink, flat-panel cabinets, medium tone wood cabinets, tile countertops, multicolored backsplash, ceramic backsplash, stainless steel appliances, an island and brown countertops
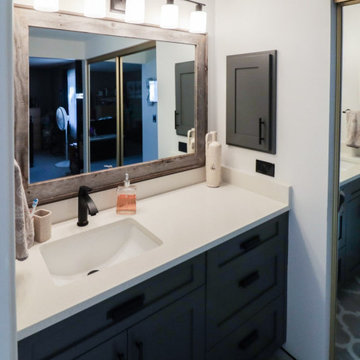
The kitchen and bathroom renovations have resulted in a large Main House with modern grey accents. The kitchen was upgraded with new quartz countertops, cabinetry, an under-mount sink, and stainless steel appliances, including a double oven. The white farm sink looks excellent when combined with the Havenwood chevron mosaic porcelain tile. Over the island kitchen island panel, functional recessed lighting, and pendant lights provide that luxury air.
Remarkable features such as the tile flooring, a tile shower, and an attractive screen door slider were used in the bathroom remodeling. The Feiss Mercer Oil-Rubbed Bronze Bathroom Vanity Light, which is well-blended to the Grey Shakers cabinet and Jeffrey Alexander Merrick Cabinet Pull in Matte Black serving as sink base cabinets, has become a centerpiece of this bathroom renovation.
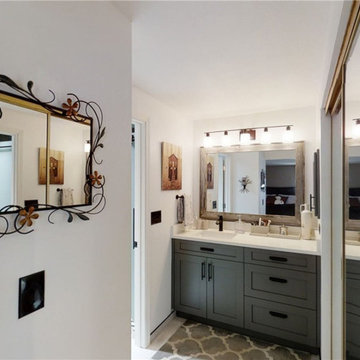
The kitchen and bathroom renovations have resulted in a large Main House with modern grey accents. The kitchen was upgraded with new quartz countertops, cabinetry, an under-mount sink, and stainless steel appliances, including a double oven. The white farm sink looks excellent when combined with the Havenwood chevron mosaic porcelain tile. Over the island kitchen island panel, functional recessed lighting, and pendant lights provide that luxury air.
Remarkable features such as the tile flooring, a tile shower, and an attractive screen door slider were used in the bathroom remodeling. The Feiss Mercer Oil-Rubbed Bronze Bathroom Vanity Light, which is well-blended to the Grey Shakers cabinet and Jeffrey Alexander Merrick Cabinet Pull in Matte Black serving as sink base cabinets, has become a centerpiece of this bathroom renovation.
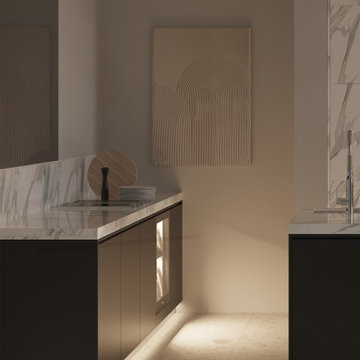
Such a pristine canvas – the surface of the gorgeous Calacatta San Nicola is pure as snow with prominent splashes of silver. Eloquently and expertly designed to stand out, this stone exudes confidence and grandeur in its pattern. Luxury set in stone.
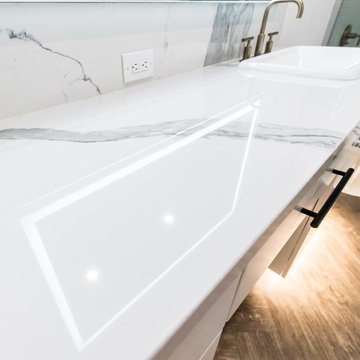
Example of a minimalist l-shaped vinyl floor and brown floor kitchen design in Dallas with flat-panel cabinets, white cabinets, tile countertops, white backsplash, glass tile backsplash, stainless steel appliances, an island and white countertops
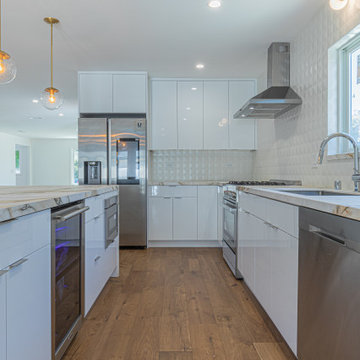
With this full home rebuild we opted for a modern design, opening up the interior, increasing the square footage. We expanded the kitchen, adding an island and custom cabinetry. We split one bathroom into two and installed floating vanities. Italian porcelain tiles and countertops all around gives this house a pristine polished look. We redid all the electrical work, and rebuilt the garage as a yoga studio. We totally redesigned and re-fenced the backyard, installing an outdoor kitchen creating the perfect environment for hosting.
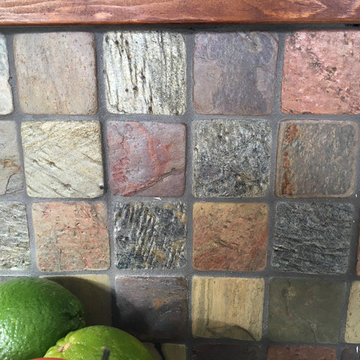
Backsplash
Minimalist single-wall open concept kitchen photo in Other with a farmhouse sink, glass-front cabinets, green cabinets, tile countertops, multicolored backsplash, ceramic backsplash, stainless steel appliances and an island
Minimalist single-wall open concept kitchen photo in Other with a farmhouse sink, glass-front cabinets, green cabinets, tile countertops, multicolored backsplash, ceramic backsplash, stainless steel appliances and an island
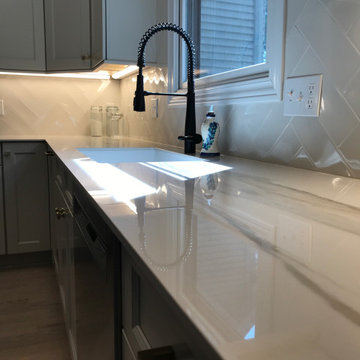
Example of a large minimalist l-shaped light wood floor kitchen design in Other with an undermount sink, recessed-panel cabinets, blue cabinets, tile countertops, white backsplash, ceramic backsplash, paneled appliances, an island and white countertops
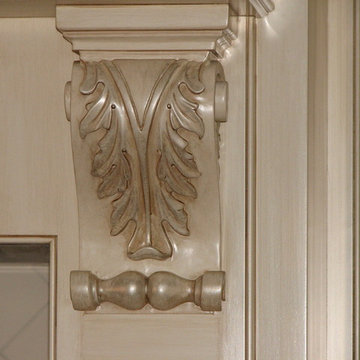
Hester Painting & Decorating completed these cabinets. They were hand painted with a special technique and added a light brushed glaze finish.
Mid-sized minimalist enclosed kitchen photo in Chicago with light wood cabinets, tile countertops and an island
Mid-sized minimalist enclosed kitchen photo in Chicago with light wood cabinets, tile countertops and an island
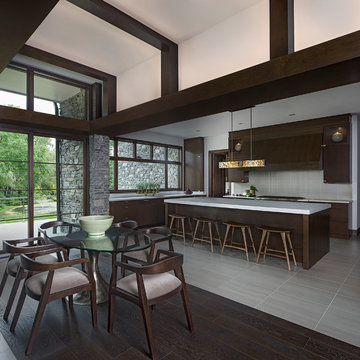
Photos by Beth Singer
Architecture/Build: Luxe Homes Design Build
Example of a large minimalist u-shaped ceramic tile and gray floor eat-in kitchen design in Detroit with an undermount sink, flat-panel cabinets, dark wood cabinets, tile countertops, green backsplash, glass tile backsplash, paneled appliances and an island
Example of a large minimalist u-shaped ceramic tile and gray floor eat-in kitchen design in Detroit with an undermount sink, flat-panel cabinets, dark wood cabinets, tile countertops, green backsplash, glass tile backsplash, paneled appliances and an island
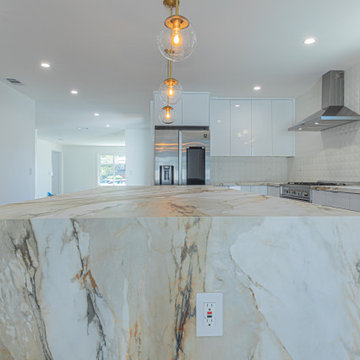
With this full home rebuild we opted for a modern design, opening up the interior, increasing the square footage. We expanded the kitchen, adding an island and custom cabinetry. We split one bathroom into two and installed floating vanities. Italian porcelain tiles and countertops all around gives this house a pristine polished look. We redid all the electrical work, and rebuilt the garage as a yoga studio. We totally redesigned and re-fenced the backyard, installing an outdoor kitchen creating the perfect environment for hosting.
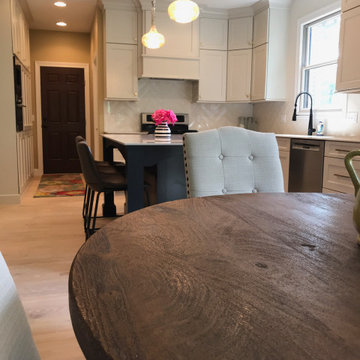
Example of a large minimalist l-shaped light wood floor kitchen design in Other with an undermount sink, recessed-panel cabinets, blue cabinets, tile countertops, white backsplash, ceramic backsplash, paneled appliances, an island and white countertops
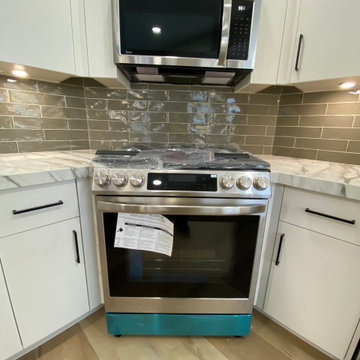
Example of a mid-sized minimalist u-shaped vinyl floor and brown floor eat-in kitchen design in Atlanta with an undermount sink, flat-panel cabinets, white cabinets, tile countertops, green backsplash, subway tile backsplash, stainless steel appliances, a peninsula and multicolored countertops
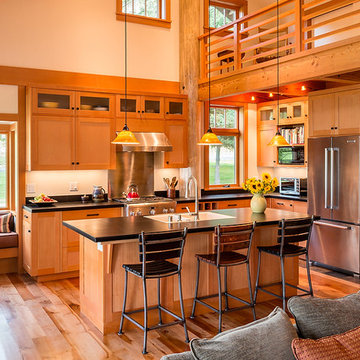
Will Austin
Open concept kitchen - large modern l-shaped medium tone wood floor open concept kitchen idea in Seattle with a double-bowl sink, recessed-panel cabinets, light wood cabinets, tile countertops, black backsplash, stone tile backsplash, stainless steel appliances and an island
Open concept kitchen - large modern l-shaped medium tone wood floor open concept kitchen idea in Seattle with a double-bowl sink, recessed-panel cabinets, light wood cabinets, tile countertops, black backsplash, stone tile backsplash, stainless steel appliances and an island
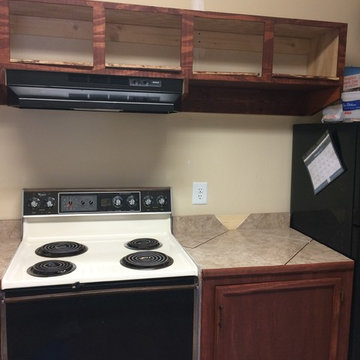
Kitchen - mid-sized modern kitchen idea in Tampa with raised-panel cabinets, medium tone wood cabinets, tile countertops, brown backsplash and brown countertops
Modern Kitchen with Tile Countertops Ideas
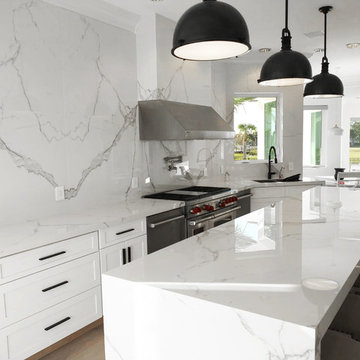
We used Atlas Plan porcelain slabs to give this kitchen the elegant look of marble. These porcelain slabs will wear better and look better than real marble!
6





