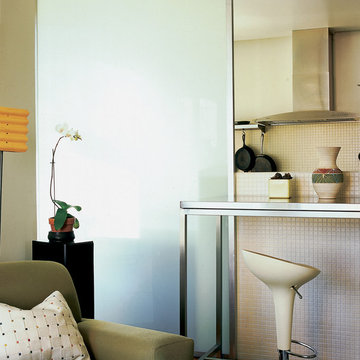Modern Kitchen with White Backsplash Ideas
Refine by:
Budget
Sort by:Popular Today
61 - 80 of 56,737 photos

Full scale renovation in Santa Monica, CA. Before the renovation, this home was a dated, closed off space that had no flow. A wall was removed in the kitchen to create an open and inviting floor plan. All new interior shell details were selected by Kimberly Demmy Design - as well as all the furnishing that finished off the space. The end result was a polished space that encapsulated the full potential of this home.
Suzanna Scott Photography
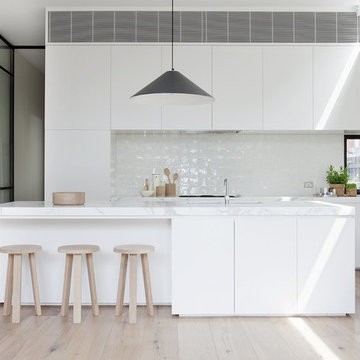
We here at A-Z Vision Remodeling have embodied this dream by becoming one of the industry's top General Contractor leading the way in Roofing, Energy Efficiency Designs, Bathroom Remodels, Kitchen Remodels, Large-Scale Renovations, Room Additions, Garage Conversions, ADU Conversions, Home Expansions and Extensions, and General Home Remodels simply from our unwavering workmanship
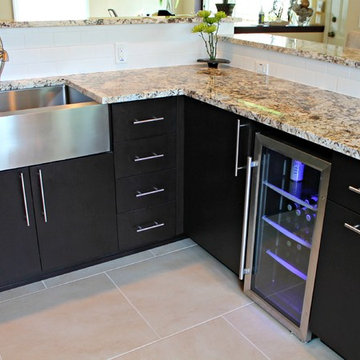
Hidden in the corners of the kitchen are blind corner accessories that allow full access to the back of the cabinets, providing more storage space without compromising the uniform layout of the cabinets.
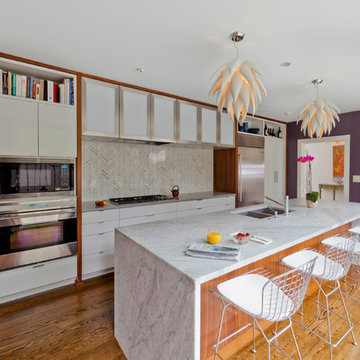
Jim Schmid Photography
Enclosed kitchen - modern galley enclosed kitchen idea in Charlotte with a double-bowl sink, flat-panel cabinets, white cabinets, white backsplash, stone tile backsplash and stainless steel appliances
Enclosed kitchen - modern galley enclosed kitchen idea in Charlotte with a double-bowl sink, flat-panel cabinets, white cabinets, white backsplash, stone tile backsplash and stainless steel appliances
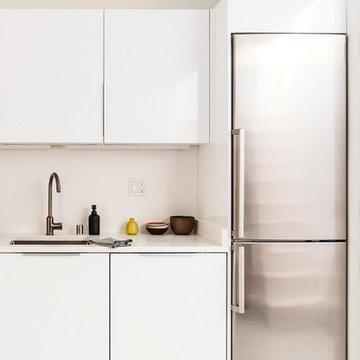
Mid-sized minimalist single-wall concrete floor eat-in kitchen photo in San Francisco with a double-bowl sink, flat-panel cabinets, white cabinets, solid surface countertops, white backsplash, stainless steel appliances and no island
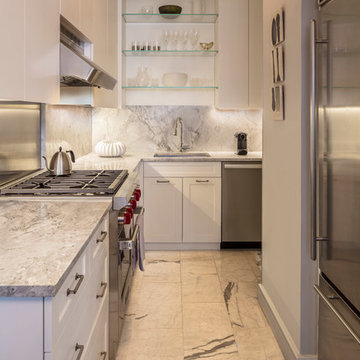
Kitchen
Mid-sized minimalist l-shaped marble floor enclosed kitchen photo in New York with flat-panel cabinets, white cabinets, marble countertops, white backsplash, stainless steel appliances, no island, an undermount sink and stone slab backsplash
Mid-sized minimalist l-shaped marble floor enclosed kitchen photo in New York with flat-panel cabinets, white cabinets, marble countertops, white backsplash, stainless steel appliances, no island, an undermount sink and stone slab backsplash
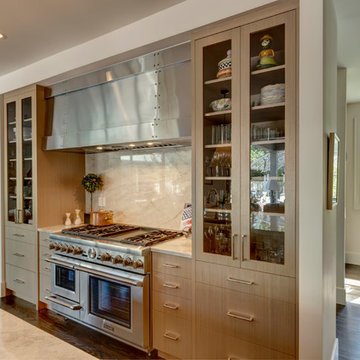
Modern Kitchen with Custom Hood
Example of a large minimalist l-shaped medium tone wood floor kitchen design in Denver with flat-panel cabinets, an island, an undermount sink, light wood cabinets, marble countertops, white backsplash, stone slab backsplash and stainless steel appliances
Example of a large minimalist l-shaped medium tone wood floor kitchen design in Denver with flat-panel cabinets, an island, an undermount sink, light wood cabinets, marble countertops, white backsplash, stone slab backsplash and stainless steel appliances
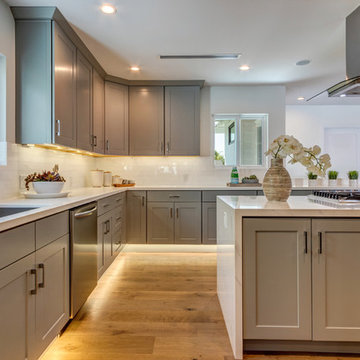
Large minimalist l-shaped medium tone wood floor open concept kitchen photo in Los Angeles with a double-bowl sink, shaker cabinets, gray cabinets, quartzite countertops, white backsplash, subway tile backsplash, stainless steel appliances, an island and white countertops

Project By WDesignLiving, white kitchen, kitchen island, caesarstone countertop, white shakers cabinets, pearl white subway tiles, double oven, microwave hood, french door refrigerator, kitchen counter stools, upholstered counter stools, picture window, kitchen window, view to backyard, white floor, porcelain tile floor, glossy floor, polished floor, gray floor, family room, kids play area, living room, open floor plan, open layout, open concept, dining room, bench, window bench
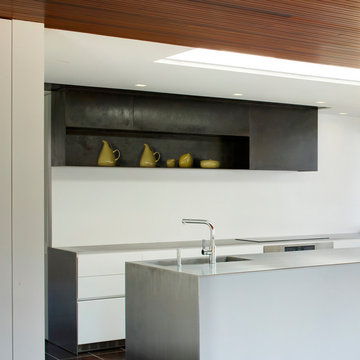
© Michael Biondo
Kitchen - modern kitchen idea in New York with flat-panel cabinets, white cabinets and white backsplash
Kitchen - modern kitchen idea in New York with flat-panel cabinets, white cabinets and white backsplash

This kitchen renovation was part of a larger, extensive interior renovation for an existing penthouse condominium residence, located in Clayton, Missouri. The primary concept for the overall renovation was to bring architectural continuity throughout the entire residence with an edited materials palette that serves as a neutral backdrop for the owners’ extensive art collection. For the kitchen area specifically, dark flooring comprised of large-format Italian porcelain tiles is contrasted with high-gloss white cabinetry at the kitchen’s perimeter and gray-stained reconstituted veneer wrapping the island cabinetry. This neutral palette of white and gray is further enhanced with quartz countertops that include dramatic, gray veining. The custom banquette seating with built-in storage, activates the north wall of the kitchen and serves as an anchor for a new dining table and chairs. A contrasting blue velvet textile softens the built-in banquette, and provides a restrained field of color. The gray wood veneer is echoed at custom wall panels behind the banquette, serving as a textural backdrop for artwork installation. And a light, feathery chandelier hangs above the dining table with intention in mind to not obstruct views of the artwork beyond.
©Alise O'Brien Photography
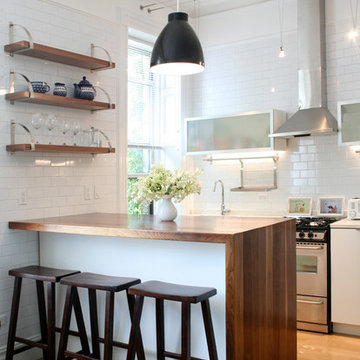
Modern kitchen with custom millwork.
Eat-in kitchen - mid-sized modern l-shaped light wood floor eat-in kitchen idea in New York with an undermount sink, flat-panel cabinets, wood countertops, white backsplash, ceramic backsplash, stainless steel appliances, an island and white cabinets
Eat-in kitchen - mid-sized modern l-shaped light wood floor eat-in kitchen idea in New York with an undermount sink, flat-panel cabinets, wood countertops, white backsplash, ceramic backsplash, stainless steel appliances, an island and white cabinets
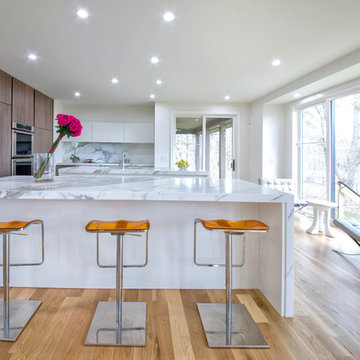
Large minimalist l-shaped light wood floor eat-in kitchen photo in Detroit with an undermount sink, flat-panel cabinets, white cabinets, marble countertops, stone slab backsplash, paneled appliances, two islands and white backsplash

Mid-sized minimalist u-shaped marble floor and white floor open concept kitchen photo in Miami with a double-bowl sink, flat-panel cabinets, gray cabinets, quartz countertops, white backsplash, porcelain backsplash, stainless steel appliances, an island and white countertops
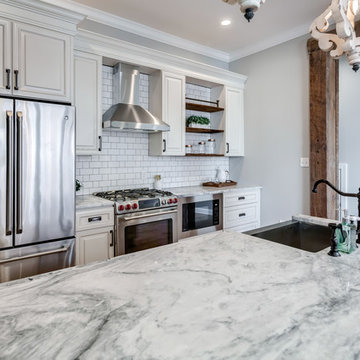
Example of a mid-sized minimalist galley light wood floor eat-in kitchen design in Philadelphia with a farmhouse sink, raised-panel cabinets, beige cabinets, granite countertops, white backsplash, cement tile backsplash, stainless steel appliances, no island and white countertops
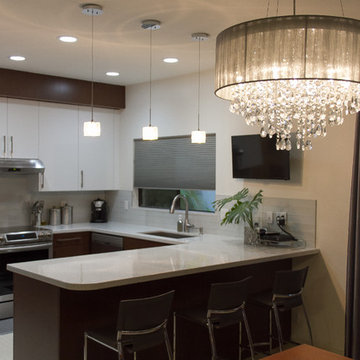
-Canyon Creek Cabinets
-Andrew Alarcio
Kitchen - mid-sized modern u-shaped ceramic tile kitchen idea in Hawaii with an undermount sink, flat-panel cabinets, white cabinets, quartz countertops, white backsplash, glass tile backsplash, stainless steel appliances and a peninsula
Kitchen - mid-sized modern u-shaped ceramic tile kitchen idea in Hawaii with an undermount sink, flat-panel cabinets, white cabinets, quartz countertops, white backsplash, glass tile backsplash, stainless steel appliances and a peninsula

An absolute residential fantasy. This custom modern Blue Heron home with a diligent vision- completely curated FF&E inspired by water, organic materials, plenty of textures, and nods to Chanel couture tweeds and craftsmanship. Custom lighting, furniture, mural wallcovering, and more. This is just a sneak peek, with more to come.
This most humbling accomplishment is due to partnerships with THE MOST FANTASTIC CLIENTS, perseverance of some of the best industry professionals pushing through in the midst of a pandemic.
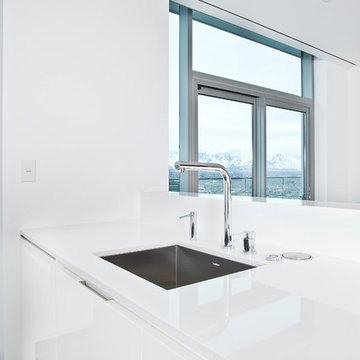
Large minimalist single-wall medium tone wood floor and brown floor open concept kitchen photo in Salt Lake City with an undermount sink, flat-panel cabinets, white cabinets, solid surface countertops, white backsplash, paneled appliances, an island and stone slab backsplash
Modern Kitchen with White Backsplash Ideas
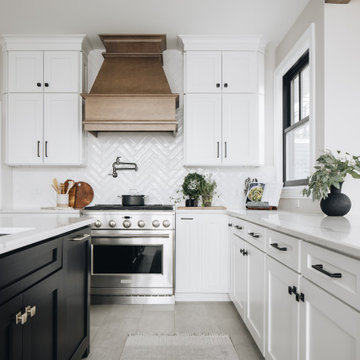
Example of a large minimalist u-shaped porcelain tile and gray floor open concept kitchen design in Grand Rapids with an undermount sink, shaker cabinets, black cabinets, quartz countertops, white backsplash, ceramic backsplash, stainless steel appliances, an island and white countertops
4






