Modern Laundry Room with Beige Walls Ideas
Refine by:
Budget
Sort by:Popular Today
41 - 60 of 396 photos
Item 1 of 3
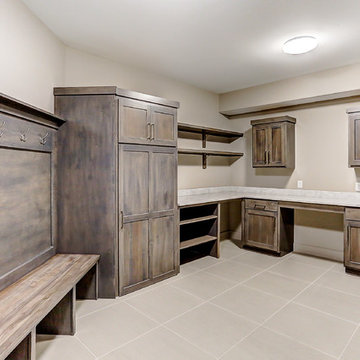
Utility room - mid-sized modern l-shaped porcelain tile and beige floor utility room idea in Other with beige walls, shaker cabinets, medium tone wood cabinets, quartz countertops and a side-by-side washer/dryer
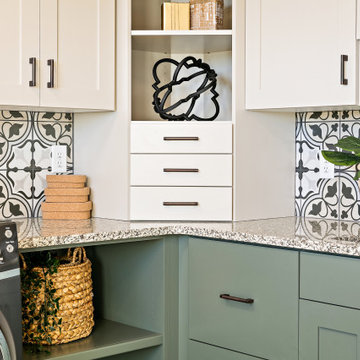
Craft Room
Inspiration for a modern u-shaped porcelain tile and brown floor utility room remodel in Salt Lake City with an undermount sink, shaker cabinets, green cabinets, granite countertops, beige walls, a side-by-side washer/dryer and multicolored countertops
Inspiration for a modern u-shaped porcelain tile and brown floor utility room remodel in Salt Lake City with an undermount sink, shaker cabinets, green cabinets, granite countertops, beige walls, a side-by-side washer/dryer and multicolored countertops
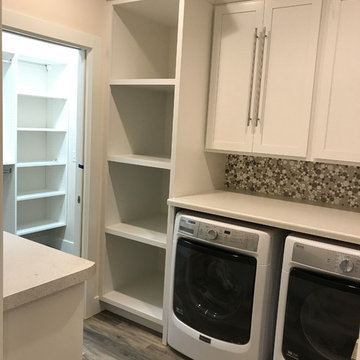
A look into the laundry room
Dedicated laundry room - mid-sized modern single-wall vinyl floor and multicolored floor dedicated laundry room idea in Other with shaker cabinets, white cabinets, laminate countertops, beige walls and a side-by-side washer/dryer
Dedicated laundry room - mid-sized modern single-wall vinyl floor and multicolored floor dedicated laundry room idea in Other with shaker cabinets, white cabinets, laminate countertops, beige walls and a side-by-side washer/dryer
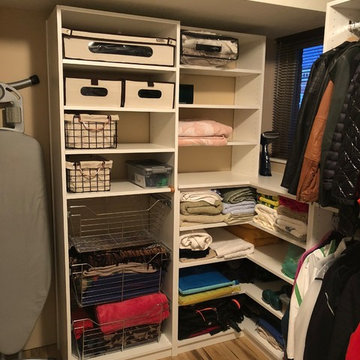
After photos: the space is now much better suited for storage and built to suit the client's needs. This laundry room was unorganized and felt heavy. Now everything has a place and is off the floor.
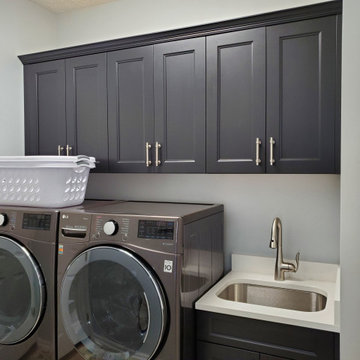
Moved in and wow...alot of oak. Transformed to a modern, fresh look that was clean, sinply yet stunning.
Laundry room - mid-sized modern vinyl floor and gray floor laundry room idea in Cleveland with flat-panel cabinets, brown cabinets and beige walls
Laundry room - mid-sized modern vinyl floor and gray floor laundry room idea in Cleveland with flat-panel cabinets, brown cabinets and beige walls
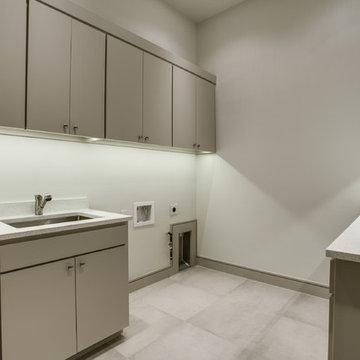
A clean lined laundry room is ready for its first load of laundry! With painted flat paneled cabinets and white quartz, it's as clean as can be!
Inspiration for a huge modern galley ceramic tile dedicated laundry room remodel in Dallas with a drop-in sink, flat-panel cabinets, beige cabinets, quartz countertops, beige walls and a side-by-side washer/dryer
Inspiration for a huge modern galley ceramic tile dedicated laundry room remodel in Dallas with a drop-in sink, flat-panel cabinets, beige cabinets, quartz countertops, beige walls and a side-by-side washer/dryer
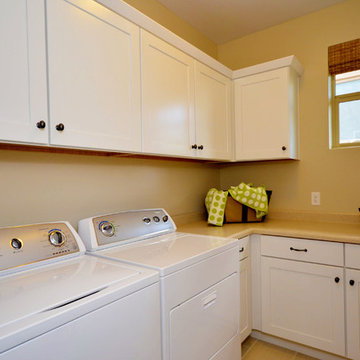
Shea Homes Arizona
Utility room - mid-sized modern l-shaped ceramic tile utility room idea in Phoenix with shaker cabinets, white cabinets, laminate countertops, beige walls and a side-by-side washer/dryer
Utility room - mid-sized modern l-shaped ceramic tile utility room idea in Phoenix with shaker cabinets, white cabinets, laminate countertops, beige walls and a side-by-side washer/dryer
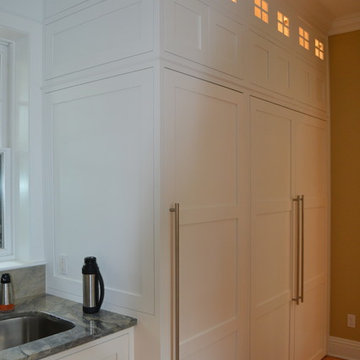
Built in 30" freezer then 60" built in pantry system. These large doors are 1-3/8" thick with heavy duty Euro hinge.
Example of a large minimalist galley dark wood floor utility room design in Jacksonville with beaded inset cabinets, white cabinets, an undermount sink, quartz countertops, beige walls and a stacked washer/dryer
Example of a large minimalist galley dark wood floor utility room design in Jacksonville with beaded inset cabinets, white cabinets, an undermount sink, quartz countertops, beige walls and a stacked washer/dryer
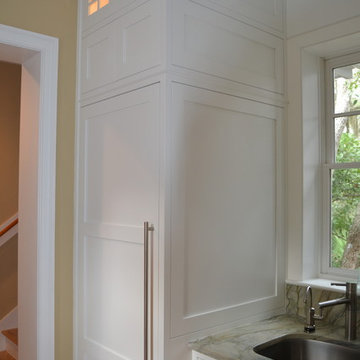
Cabinetry show with washer/dryer door closed. Built in integrated panels
Example of a large minimalist galley dark wood floor utility room design in Jacksonville with an undermount sink, beaded inset cabinets, white cabinets, beige walls and a stacked washer/dryer
Example of a large minimalist galley dark wood floor utility room design in Jacksonville with an undermount sink, beaded inset cabinets, white cabinets, beige walls and a stacked washer/dryer
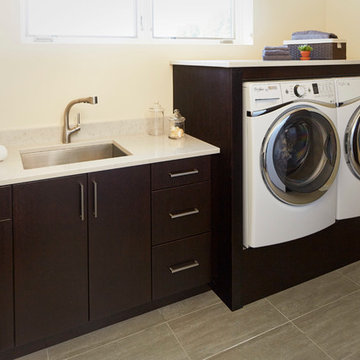
Imhoff Imagery - Photography
Associate Builder - Jim Brandt
Reindl Plumbing - Fred Reindl
Mid-sized minimalist l-shaped ceramic tile dedicated laundry room photo in Other with an undermount sink, flat-panel cabinets, dark wood cabinets, quartzite countertops, beige walls and a side-by-side washer/dryer
Mid-sized minimalist l-shaped ceramic tile dedicated laundry room photo in Other with an undermount sink, flat-panel cabinets, dark wood cabinets, quartzite countertops, beige walls and a side-by-side washer/dryer
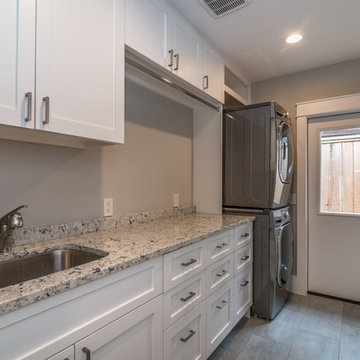
This one story craftsman style home was created with an open-concept living space; built around the family patio/pool area to create a more fluid layout focused on an indoor/outdoor living style. Hardwood floors, vaulted ceilings with wood beams and bright windows give this space a nice airy feel on those warm summer days.
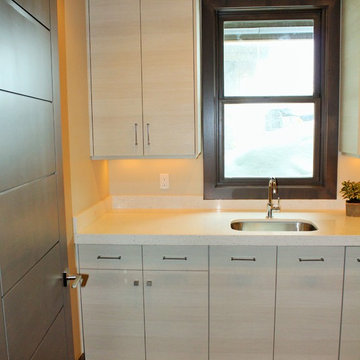
Inspiration for a mid-sized modern l-shaped medium tone wood floor dedicated laundry room remodel in Salt Lake City with an undermount sink, flat-panel cabinets, beige cabinets, laminate countertops, beige walls and a stacked washer/dryer
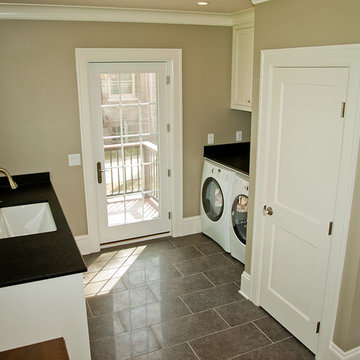
A side-by-side washer and dryer left room for counter space and supplementary storage. The same porcelain floor tile and black granite from the kitchen were used to keep the two spaces cohesive.
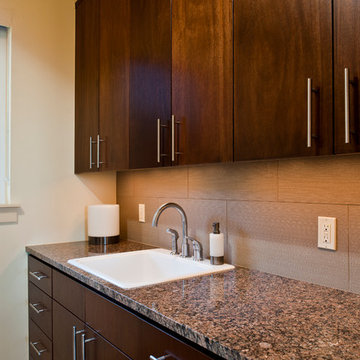
Inspiration for a mid-sized modern galley travertine floor and beige floor dedicated laundry room remodel in Austin with a drop-in sink, flat-panel cabinets, dark wood cabinets, granite countertops, beige walls and a side-by-side washer/dryer
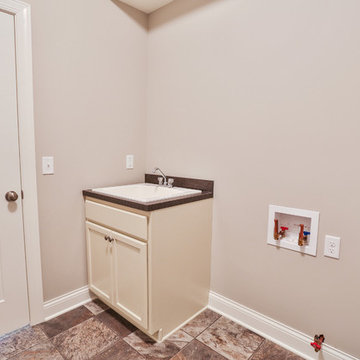
Example of a small minimalist single-wall vinyl floor dedicated laundry room design in Minneapolis with a drop-in sink, recessed-panel cabinets, white cabinets, laminate countertops and beige walls

This bright, sunny and open laundry room is clean and modern with wood planking backsplash, solid surface clean white countertops, maple cabinets with contrasting handles and coastal accent baskets and rugs.
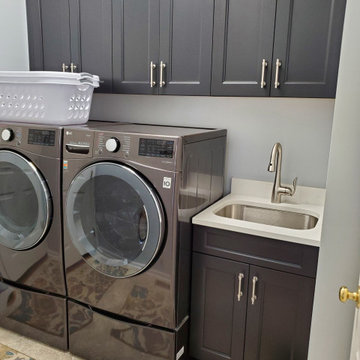
Moved in and wow...alot of oak. Transformed to a modern, fresh look that was clean, sinply yet stunning.
Mid-sized minimalist vinyl floor and gray floor laundry room photo in Cleveland with flat-panel cabinets, brown cabinets and beige walls
Mid-sized minimalist vinyl floor and gray floor laundry room photo in Cleveland with flat-panel cabinets, brown cabinets and beige walls
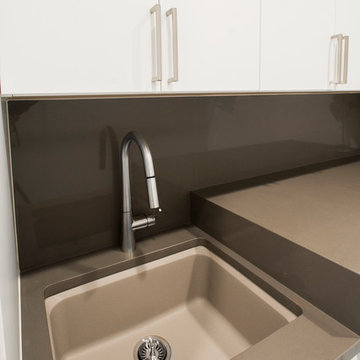
We gave this 1978 home a magnificent modern makeover that the homeowners love! Our designers were able to maintain the great architecture of this home but remove necessary walls, soffits and doors needed to open up the space.
In the living room, we opened up the bar by removing soffits and openings, to now seat 6. The original low brick hearth was replaced with a cool floating concrete hearth from floor to ceiling. The wall that once closed off the kitchen was demoed to 42" counter top height, so that it now opens up to the dining room and entry way. The coat closet opening that once opened up into the entry way was moved around the corner to open up in a less conspicuous place.
The secondary master suite used to have a small stand up shower and a tiny linen closet but now has a large double shower and a walk in closet, all while maintaining the space and sq. ft.in the bedroom. The powder bath off the entry was refinished, soffits removed and finished with a modern accent tile giving it an artistic modern touch
Design/Remodel by Hatfield Builders & Remodelers | Photography by Versatile Imaging
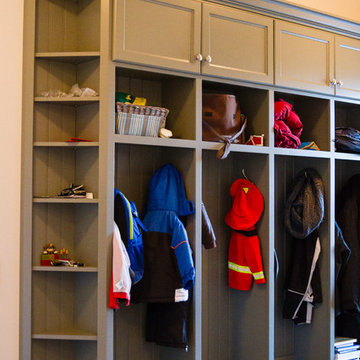
Lutography
Utility room - large modern galley ceramic tile utility room idea in Other with recessed-panel cabinets, gray cabinets, beige walls and a side-by-side washer/dryer
Utility room - large modern galley ceramic tile utility room idea in Other with recessed-panel cabinets, gray cabinets, beige walls and a side-by-side washer/dryer
Modern Laundry Room with Beige Walls Ideas
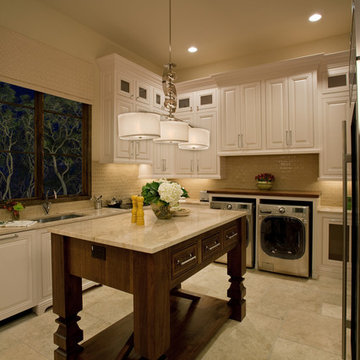
Vernon Wentz
Minimalist galley utility room photo in Dallas with beige walls, an undermount sink, raised-panel cabinets and white cabinets
Minimalist galley utility room photo in Dallas with beige walls, an undermount sink, raised-panel cabinets and white cabinets
3





