Modern Laundry Room with White Cabinets Ideas
Refine by:
Budget
Sort by:Popular Today
141 - 160 of 1,801 photos
Item 1 of 3
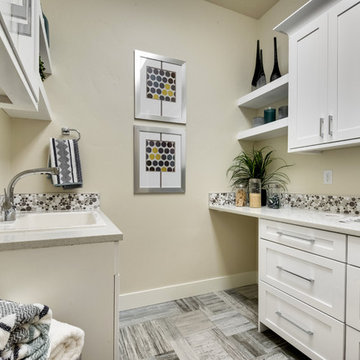
Inspiration for a mid-sized modern u-shaped porcelain tile utility room remodel in Boise with a single-bowl sink, shaker cabinets, white cabinets, quartz countertops, white walls and a side-by-side washer/dryer
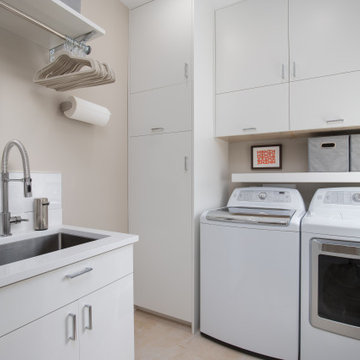
The homeowners wanted a streamlined, modern laundry space with floor to ceiling storage with additional floating shelving. They went with the Kitchen Solvers Classic Collection white Scandia door done in maple and added Lexa polish chrome 3/16 handles.
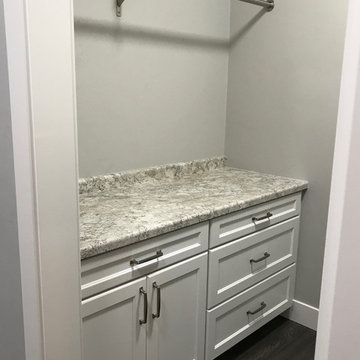
Dedicated laundry room - small modern galley vinyl floor and brown floor dedicated laundry room idea in Other with shaker cabinets, white cabinets, laminate countertops, white walls and a side-by-side washer/dryer
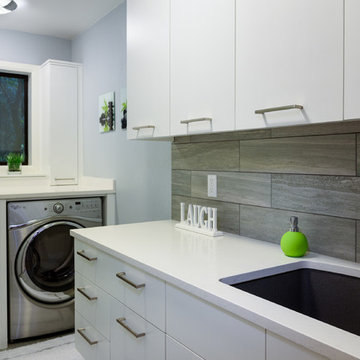
Example of a mid-sized minimalist single-wall utility room design in Seattle with an undermount sink, flat-panel cabinets, white cabinets, quartz countertops, gray walls and a side-by-side washer/dryer
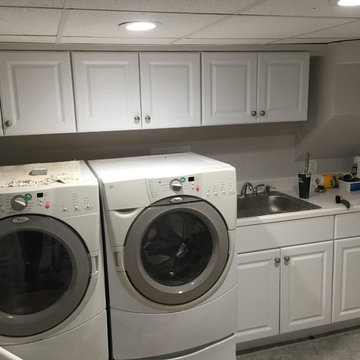
Example of a minimalist single-wall ceramic tile dedicated laundry room design in New York with a drop-in sink, raised-panel cabinets, white cabinets, gray walls and a side-by-side washer/dryer
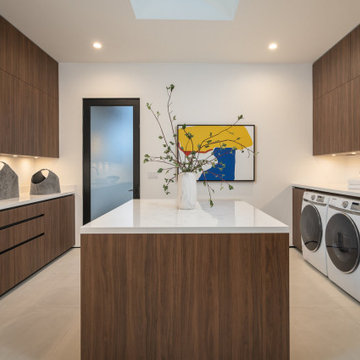
This exquisite kitchen is a symphony of contrasting elements that come together to create a space that's at once warm, contemporary, and inviting. Embracing a chic palette of rich walnut and pristine white gloss, the kitchen embodies modernity while paying homage to the traditional.
Stepping into the room, the eye is immediately drawn to the sumptuous walnut cabinetry. These units are notable for their stunning depth of color and unique, intricate grain patterns that lend a sense of natural charm to the room. The robust walnut undertones are the embodiment of sophistication and warmth, imbuing the space with a comforting, homely aura.
Complementing the wood's organic allure, the glossy white surfaces provide a sleek, modern counterpoint. The white gloss kitchen island and countertops are crafted with meticulous precision, their surfaces reflecting light to illuminate the room and enhance its spacious feel. The high gloss finish is incredibly smooth to the touch, adding a layer of tactile luxury to the overall aesthetic.
Where the walnut provides the soul, the white gloss provides the contemporary spirit. The cabinets, outfitted in glossy white, are not only visually striking but also serve as a practical design solution, resisting stains and spills while reflecting light to make the space appear larger and brighter.
The balance between the rich walnut and the crisp white gloss is expertly maintained throughout, creating a harmonious dialogue between the two. Brushed steel hardware provides a touch of industrial chic, while state-of-the-art appliances integrate seamlessly into the design.
Accent features such as a walnut-topped island or a white gloss splashback continue this dynamic interplay, providing not just functionality, but a visual spectacle. The result is a kitchen space that is as breathtaking to behold as it is to function within.
This walnut and white gloss kitchen effortlessly blends the traditional with the contemporary, the natural with the synthetic, the comforting with the clean. It is a testament to the power of design to create spaces that are both aesthetically pleasing and thoroughly practical, creating a kitchen that's not just a place for cooking, but a hub for home life.
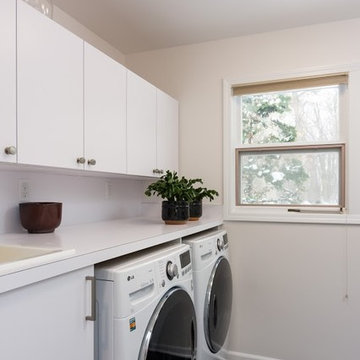
Example of a mid-sized minimalist utility room design in Detroit with white walls, a drop-in sink, white cabinets, laminate countertops and a side-by-side washer/dryer

This light and bright, sunny space combines white wood, maple and black accent hardware. The wood planking ceramic tile is a perfect partner for the white, solid surface counters. Coastal accents in blue tie the entire look together.
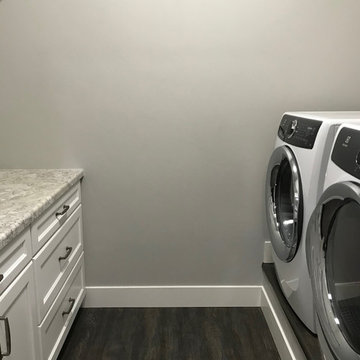
Dedicated laundry room - small modern galley vinyl floor and brown floor dedicated laundry room idea in Other with shaker cabinets, white cabinets, laminate countertops, white walls and a side-by-side washer/dryer
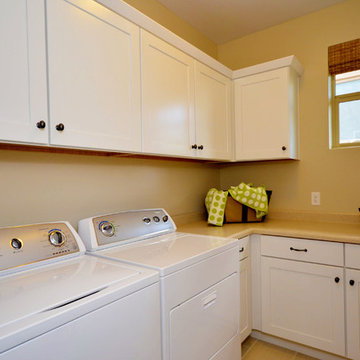
Shea Homes Arizona
Utility room - mid-sized modern l-shaped ceramic tile utility room idea in Phoenix with shaker cabinets, white cabinets, laminate countertops, beige walls and a side-by-side washer/dryer
Utility room - mid-sized modern l-shaped ceramic tile utility room idea in Phoenix with shaker cabinets, white cabinets, laminate countertops, beige walls and a side-by-side washer/dryer
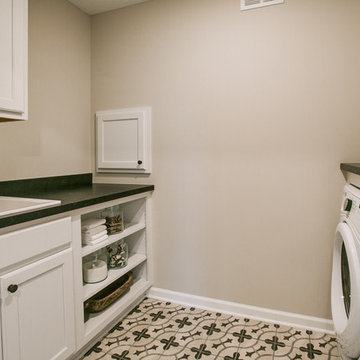
Example of a mid-sized minimalist galley ceramic tile and multicolored floor dedicated laundry room design in Minneapolis with a drop-in sink, beaded inset cabinets, white cabinets, quartz countertops and gray walls
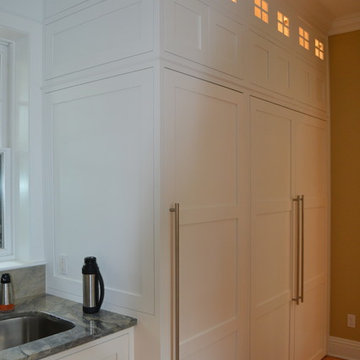
Built in 30" freezer then 60" built in pantry system. These large doors are 1-3/8" thick with heavy duty Euro hinge.
Example of a large minimalist galley dark wood floor utility room design in Jacksonville with beaded inset cabinets, white cabinets, an undermount sink, quartz countertops, beige walls and a stacked washer/dryer
Example of a large minimalist galley dark wood floor utility room design in Jacksonville with beaded inset cabinets, white cabinets, an undermount sink, quartz countertops, beige walls and a stacked washer/dryer
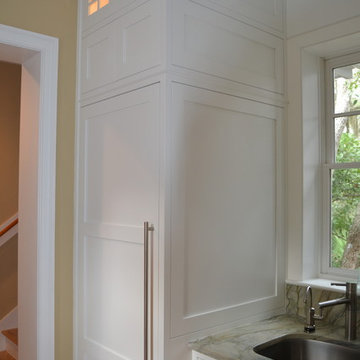
Cabinetry show with washer/dryer door closed. Built in integrated panels
Example of a large minimalist galley dark wood floor utility room design in Jacksonville with an undermount sink, beaded inset cabinets, white cabinets, beige walls and a stacked washer/dryer
Example of a large minimalist galley dark wood floor utility room design in Jacksonville with an undermount sink, beaded inset cabinets, white cabinets, beige walls and a stacked washer/dryer
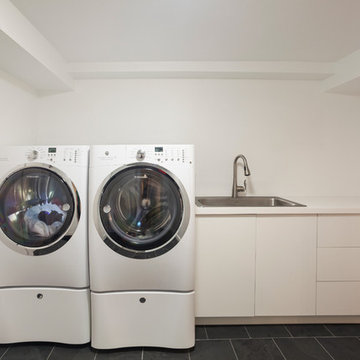
Dedicated laundry room - mid-sized modern single-wall slate floor dedicated laundry room idea in Boston with a drop-in sink, flat-panel cabinets, white cabinets, solid surface countertops, white walls and a side-by-side washer/dryer
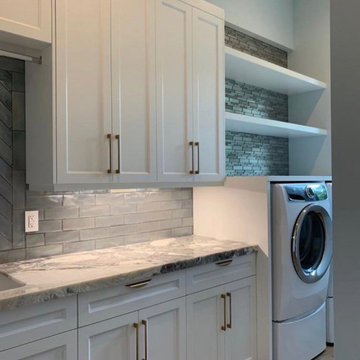
Inspiration for a mid-sized modern galley painted wood floor and multicolored floor utility room remodel in Other with a drop-in sink, white cabinets, marble countertops, gray backsplash, gray walls, a side-by-side washer/dryer and multicolored countertops
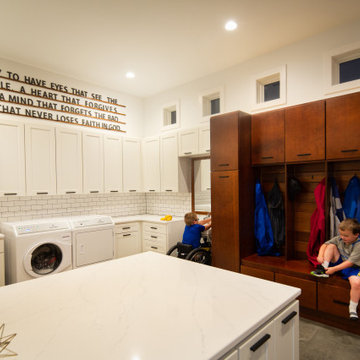
Large minimalist u-shaped concrete floor utility room photo in Other with white cabinets, white walls, a side-by-side washer/dryer and white countertops
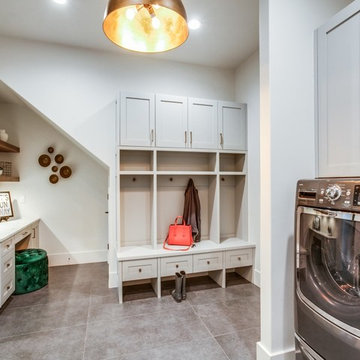
Fun, funky french laundry room! Gold-leaf backspalsh with black faucet, carrera marble counter top and gray shaker cabinetry with gold hardware. Walnut wood floating shelving. Mud room with drawers and upper storage
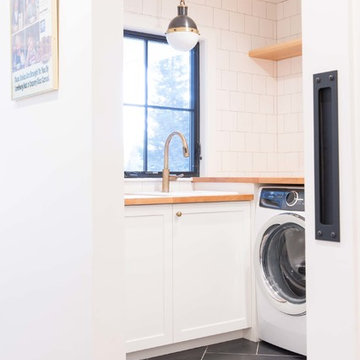
Inspiration for a modern porcelain tile and gray floor laundry room remodel in Other with a single-bowl sink, shaker cabinets, white cabinets, wood countertops and an integrated washer/dryer
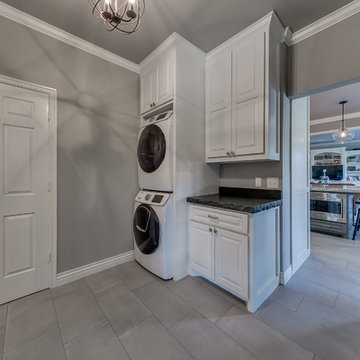
Inspiration for a large modern galley laundry room remodel in Oklahoma City with a farmhouse sink, raised-panel cabinets, white cabinets, quartzite countertops, white backsplash and glass tile backsplash
Modern Laundry Room with White Cabinets Ideas
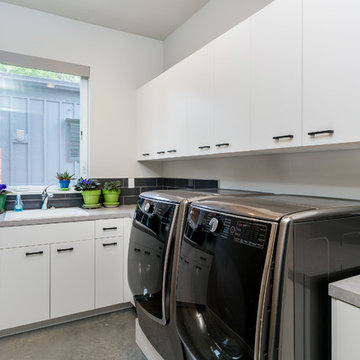
Eugene Michel
Example of a mid-sized minimalist l-shaped concrete floor and gray floor dedicated laundry room design in Seattle with a drop-in sink, flat-panel cabinets, white cabinets, laminate countertops, gray walls, a side-by-side washer/dryer and multicolored countertops
Example of a mid-sized minimalist l-shaped concrete floor and gray floor dedicated laundry room design in Seattle with a drop-in sink, flat-panel cabinets, white cabinets, laminate countertops, gray walls, a side-by-side washer/dryer and multicolored countertops
8





