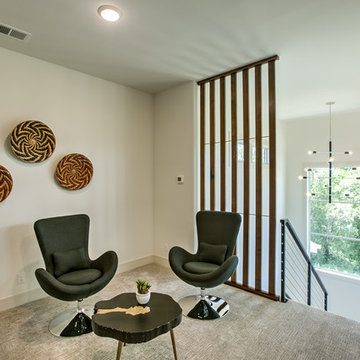Light Wood Floor Kids' Room Ideas - Style: Modern
Refine by:
Budget
Sort by:Popular Today
121 - 140 of 1,326 photos
Item 1 of 3
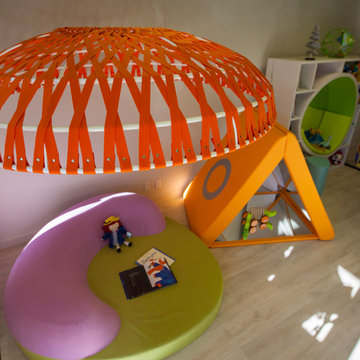
Large minimalist gender-neutral light wood floor kids' room photo in Omaha with white walls
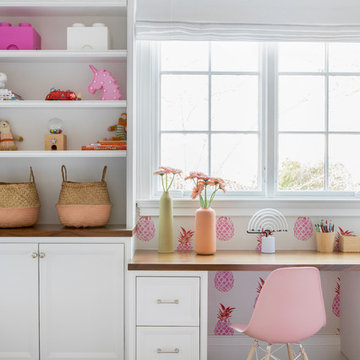
Architecture, Construction Management, Interior Design, Art Curation & Real Estate Advisement by Chango & Co.
Construction by MXA Development, Inc.
Photography by Sarah Elliott
See the home tour feature in Domino Magazine
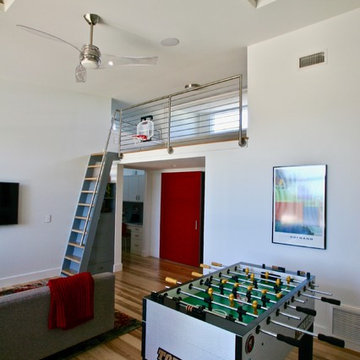
Photo by Alan Barley
Example of a minimalist gender-neutral light wood floor playroom design in Austin with white walls
Example of a minimalist gender-neutral light wood floor playroom design in Austin with white walls
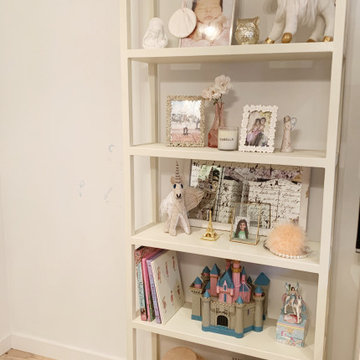
Inspiration for a mid-sized modern girl light wood floor kids' room remodel in Los Angeles with white walls
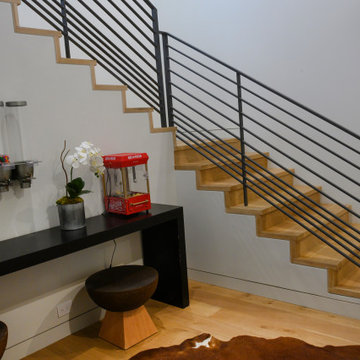
Castle 9" French Oak Select grade flooring with Castle Solid French White Oak Stair Treads, 3-1/2" thick
Example of a mid-sized minimalist gender-neutral light wood floor and brown floor playroom design in Los Angeles with white walls
Example of a mid-sized minimalist gender-neutral light wood floor and brown floor playroom design in Los Angeles with white walls
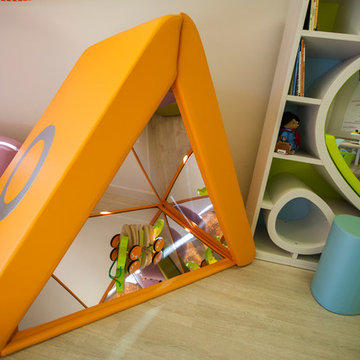
Kids' room - large modern gender-neutral light wood floor kids' room idea in Omaha with white walls
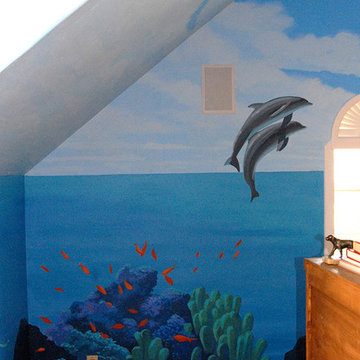
This large playroom was painted floor to ceiling to create the illusion of being underwater.
www.catheymiller.com
Inspiration for a modern gender-neutral light wood floor playroom remodel in Dallas with blue walls
Inspiration for a modern gender-neutral light wood floor playroom remodel in Dallas with blue walls
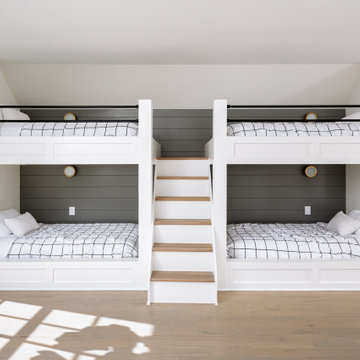
Thanks to the massive 3rd-floor bonus space, we were able to add an additional full bathroom, custom
built-in bunk beds, and a den with a wet bar giving you and your family room to sit back and relax.
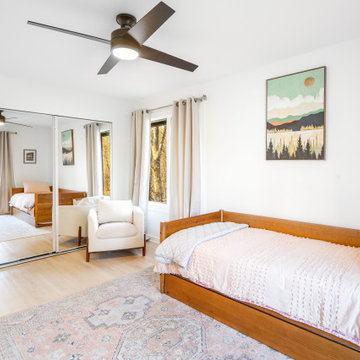
Example of a minimalist girl light wood floor childrens' room design in Baltimore with white walls
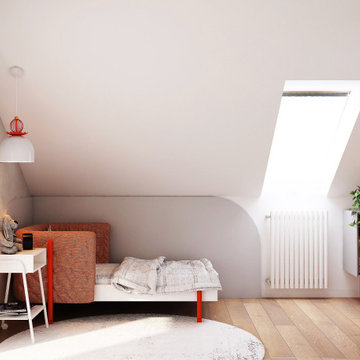
Inspiration for a small modern gender-neutral light wood floor and brown floor childrens' room remodel in Other with white walls
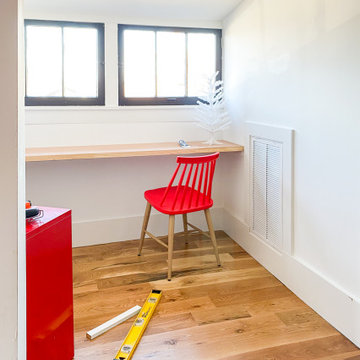
Creating a place for learning in this family home was an easy task. Our team spent one weekend installing a floating desk in a dormer area to create a temporary home learning nook that can be converted into a shelf once the kids are back in school. We finished the space to transform into an arts and craft room for this budding artist.
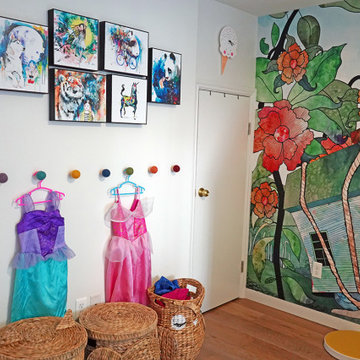
Che Interiors worked closely with our client to plan, design, and implement a renovation of two children’s rooms, create a mudroom with laundry area in an unused downstairs space, renovate a kitchenette area, and create a home office space in a downstairs living room by adding floor to ceiling room dividers. As the children were growing so were their needs and we took this into account when planning for both kids’ rooms. As one child was graduating to a big kids room the other was moving into their siblings nursery. We wanted to update the nursery so that it became something new and unique to its new inhabitant. For this room we repurposed a lot of the furniture, repainted all the walls, added a striking outer-space whale wallpaper that would grow with the little one and added a few new features; a toddlers busy board with fun twists and knobs to encourage brain function and growth, a few floor mats for rolling around, and a climbing arch that could double as a artist work desk as the little grows. Downstairs we created a whimsical big kids room by repainting all the walls, building a custom bookshelf, sourcing the coolest toddler bed with trundle for sleepovers, featured a whimsical wonderland wallpaper, adding a few animal toy baskets, we sourced large monstera rugs, a toddlers table with chairs, fun colorful felt hooks and a few climbing foam pieces for jumping and rolling on. For the kitchenette, we worked closely with the General Contractor to repaint the cabinets, add handle pulls, and install new mudroom and laundry furniture. We carried the kitchenette green color to the bathroom cabinets and to the floor to ceiling room dividers for the home office space. Lastly we brought in an organization team to help de-clutter and create a fluid everything-has-its-place system that would make our client’s lives easier.
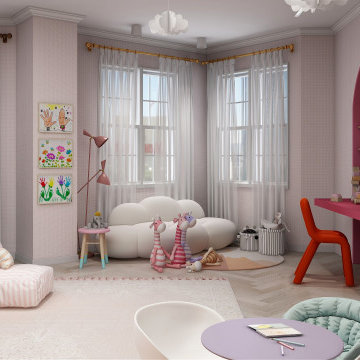
this twin bedroom custom design features a colorful vibrant room with an all-over pink wallpaper design, a custom built-in bookcase, and a reading area as well as a custom built-in desk area.
the opposed wall features two recessed arched nooks with indirect light to ideally position the twin's beds.
the rest of the room showcases resting, playing areas where the all the fun activities happen.
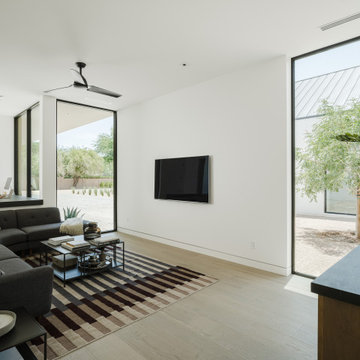
Photos by Roehner + Ryan
Inspiration for a modern light wood floor kids' room remodel in Phoenix
Inspiration for a modern light wood floor kids' room remodel in Phoenix
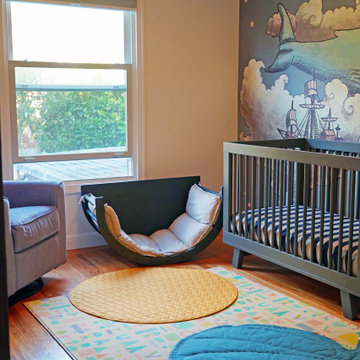
Che Interiors worked closely with our client to plan, design, and implement a renovation of two children’s rooms, create a mudroom with laundry area in an unused downstairs space, renovate a kitchenette area, and create a home office space in a downstairs living room by adding floor to ceiling room dividers. As the children were growing so were their needs and we took this into account when planning for both kids’ rooms. As one child was graduating to a big kids room the other was moving into their siblings nursery. We wanted to update the nursery so that it became something new and unique to its new inhabitant. For this room we repurposed a lot of the furniture, repainted all the walls, added a striking outer-space whale wallpaper that would grow with the little one and added a few new features; a toddlers busy board with fun twists and knobs to encourage brain function and growth, a few floor mats for rolling around, and a climbing arch that could double as a artist work desk as the little grows. Downstairs we created a whimsical big kids room by repainting all the walls, building a custom bookshelf, sourcing the coolest toddler bed with trundle for sleepovers, featured a whimsical wonderland wallpaper, adding a few animal toy baskets, we sourced large monstera rugs, a toddlers table with chairs, fun colorful felt hooks and a few climbing foam pieces for jumping and rolling on. For the kitchenette, we worked closely with the General Contractor to repaint the cabinets, add handle pulls, and install new mudroom and laundry furniture. We carried the kitchenette green color to the bathroom cabinets and to the floor to ceiling room dividers for the home office space. Lastly we brought in an organization team to help de-clutter and create a fluid everything-has-its-place system that would make our client’s lives easier.
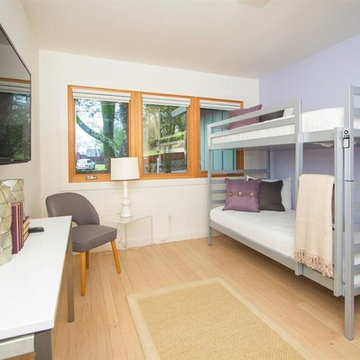
Inspiration for a mid-sized modern light wood floor and beige floor kids' bedroom remodel in San Francisco with white walls
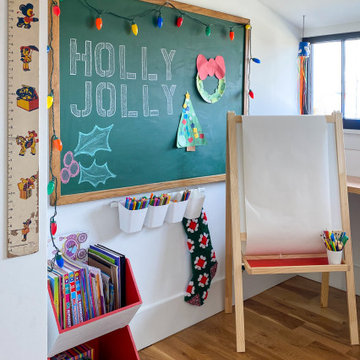
Creating a place for learning in this family home was an easy task. Our team spent one weekend installing a floating desk in a dormer area to create a temporary home learning nook that can be converted into a shelf once the kids are back in school. We finished the space to transform into an arts and craft room for this budding artist.
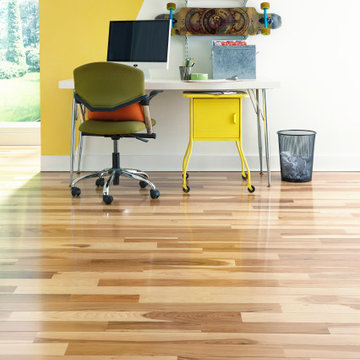
Kids' room - modern light wood floor kids' room idea in Raleigh with yellow walls
Light Wood Floor Kids' Room Ideas - Style: Modern
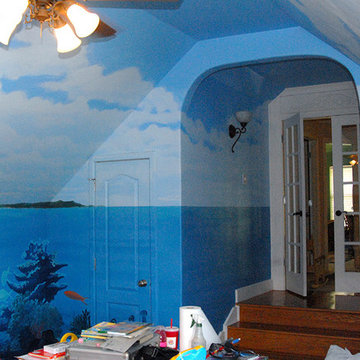
This large playroom was painted floor to ceiling to create the illusion of being underwater.
www.catheymiller.com
Example of a minimalist gender-neutral light wood floor playroom design in Dallas with blue walls
Example of a minimalist gender-neutral light wood floor playroom design in Dallas with blue walls
7






