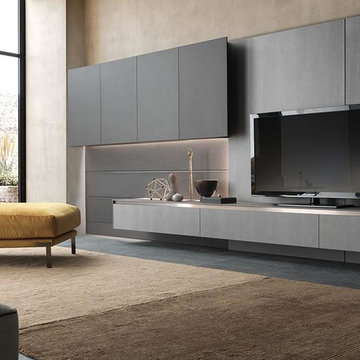Modern Living Space with a Media Wall Ideas
Refine by:
Budget
Sort by:Popular Today
141 - 160 of 5,960 photos
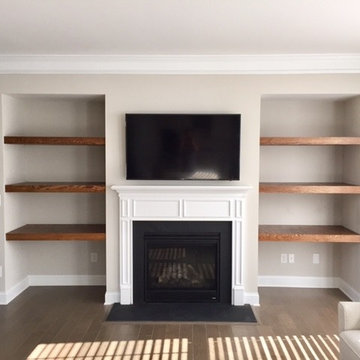
Living room - mid-sized modern formal and enclosed dark wood floor and brown floor living room idea in Charlotte with beige walls, a standard fireplace, a metal fireplace and a media wall
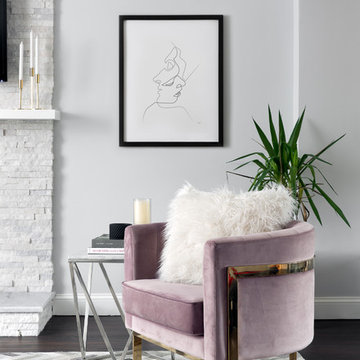
Example of a mid-sized minimalist formal and open concept dark wood floor and brown floor living room design in New York with gray walls, a standard fireplace, a stone fireplace and a media wall
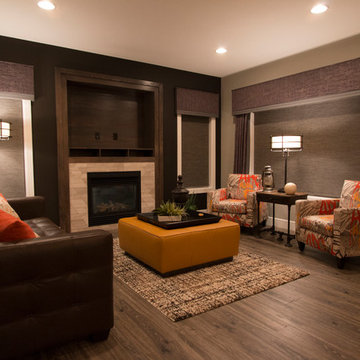
Modern room darkening shades with valance and drapes ad a sense of sophistication to this living room.
Inspiration for a large modern open concept dark wood floor living room remodel in Orange County with brown walls, a standard fireplace, a tile fireplace and a media wall
Inspiration for a large modern open concept dark wood floor living room remodel in Orange County with brown walls, a standard fireplace, a tile fireplace and a media wall
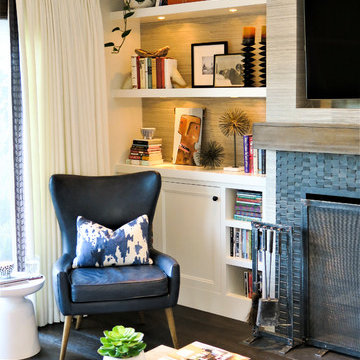
In this San Juan Capistrano family room a custom reclaimed wood table (with ottomans underneath) and vintage wood mantel as well as a soft leather chair create an immediate "feeling-at-home-and kick-up-your-feet" kind of ambiance!
Photo: Sabine Klingler Kane
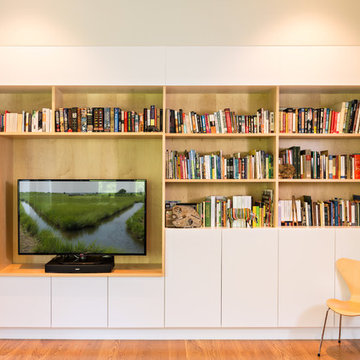
Library at Lincoln Net Zero House,
photography by Dan Cutrona
Inspiration for a mid-sized modern enclosed medium tone wood floor and beige floor family room library remodel in Boston with beige walls and a media wall
Inspiration for a mid-sized modern enclosed medium tone wood floor and beige floor family room library remodel in Boston with beige walls and a media wall

Example of a mid-sized minimalist open concept marble floor, beige floor and tray ceiling family room design in Miami with beige walls and a media wall
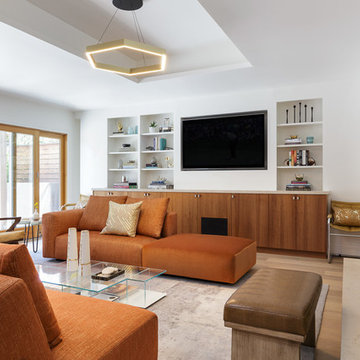
In the living room, a custom multi-purpose sectional sofa from Flexform was designed in an orange hue to complement the warm aesthetic created through the use of rich wood tones of the cabinetry. An acrylic coffee table is juxtaposed against this large statement piece and is complemented by the elegant, geometric light fixture above.
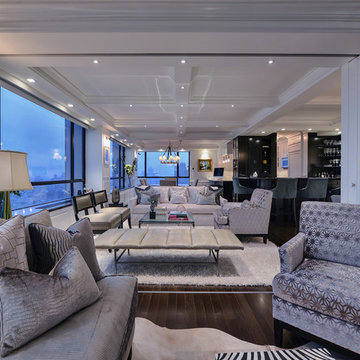
Inspiration for a large modern open concept dark wood floor living room remodel in New York with a bar, white walls and a media wall
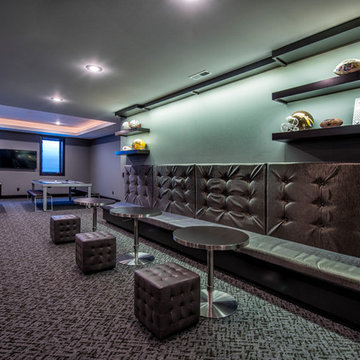
Inspiration for a mid-sized modern open concept carpeted home theater remodel in Other with gray walls and a media wall
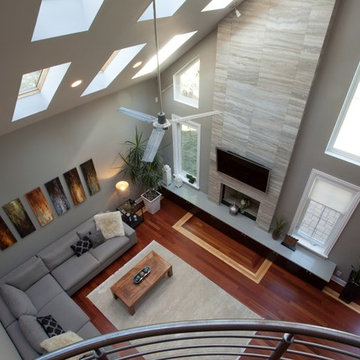
Inspiration for a large modern open concept medium tone wood floor living room remodel in Chicago with gray walls, a standard fireplace, a stone fireplace and a media wall
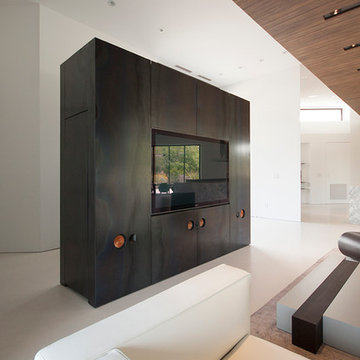
The cabinet serves to redefine a new entry, while also containing all the media related electronics such as, surround sound speakers, the flat panel television, and the various amplifiers and subwoofers. This cabinet and the opposite wall are clad with hot rolled steel and flank the living room in order to direct the relationship of the space between that of the kitchen, living room, and the outdoor patio. Photos by Chen + Suchart Studio LLC
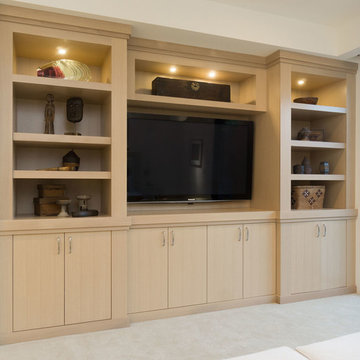
The perfect winter getaway for these Pacific Northwest clients of mine. I wanted to design a space that promoted relaxation (and sunbathing!), so my team and I adorned the home almost entirely in warm neutrals. To match the distinct artwork, we made sure to add in powerful pops of black, brass, and a tad of sparkle, offering strong touches of modern flair.
Designed by Michelle Yorke Interiors who also serves Seattle, Washington and it's surrounding East-Side suburbs from Mercer Island all the way through Issaquah.
For more about Michelle Yorke, click here: https://michelleyorkedesign.com/
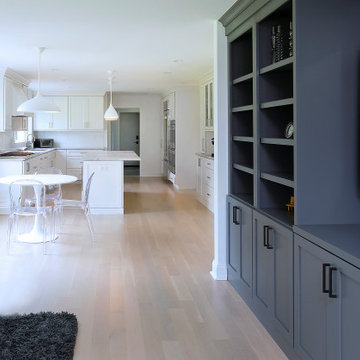
Renovations made this house bright, open, and modern. In addition to installing white oak flooring, we opened up and brightened the living space by removing a wall between the kitchen and family room and added large windows to the kitchen. In the family room, we custom made the built-ins with a clean design and ample storage. In the family room, we custom-made the built-ins. We also custom made the laundry room cubbies, using shiplap that we painted light blue.
Rudloff Custom Builders has won Best of Houzz for Customer Service in 2014, 2015 2016, 2017 and 2019. We also were voted Best of Design in 2016, 2017, 2018, 2019 which only 2% of professionals receive. Rudloff Custom Builders has been featured on Houzz in their Kitchen of the Week, What to Know About Using Reclaimed Wood in the Kitchen as well as included in their Bathroom WorkBook article. We are a full service, certified remodeling company that covers all of the Philadelphia suburban area. This business, like most others, developed from a friendship of young entrepreneurs who wanted to make a difference in their clients’ lives, one household at a time. This relationship between partners is much more than a friendship. Edward and Stephen Rudloff are brothers who have renovated and built custom homes together paying close attention to detail. They are carpenters by trade and understand concept and execution. Rudloff Custom Builders will provide services for you with the highest level of professionalism, quality, detail, punctuality and craftsmanship, every step of the way along our journey together.
Specializing in residential construction allows us to connect with our clients early in the design phase to ensure that every detail is captured as you imagined. One stop shopping is essentially what you will receive with Rudloff Custom Builders from design of your project to the construction of your dreams, executed by on-site project managers and skilled craftsmen. Our concept: envision our client’s ideas and make them a reality. Our mission: CREATING LIFETIME RELATIONSHIPS BUILT ON TRUST AND INTEGRITY.
Photo Credit: Linda McManus Images
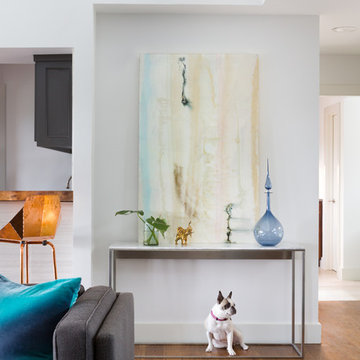
Whit Preston
Inspiration for a large modern open concept medium tone wood floor living room remodel in Austin with a bar, white walls, a standard fireplace, a tile fireplace and a media wall
Inspiration for a large modern open concept medium tone wood floor living room remodel in Austin with a bar, white walls, a standard fireplace, a tile fireplace and a media wall
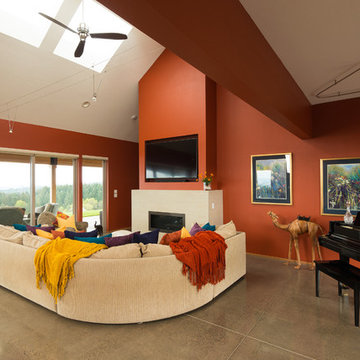
Timothy Park
Example of a mid-sized minimalist open concept concrete floor family room design in Portland with a media wall, orange walls, a ribbon fireplace and a stone fireplace
Example of a mid-sized minimalist open concept concrete floor family room design in Portland with a media wall, orange walls, a ribbon fireplace and a stone fireplace
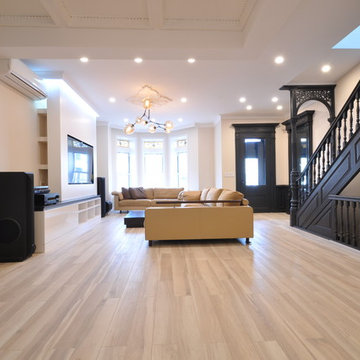
Interior Designer Olga Poliakova
photographer Tina Gallo
Example of a large minimalist open concept light wood floor living room design in New York with white walls and a media wall
Example of a large minimalist open concept light wood floor living room design in New York with white walls and a media wall
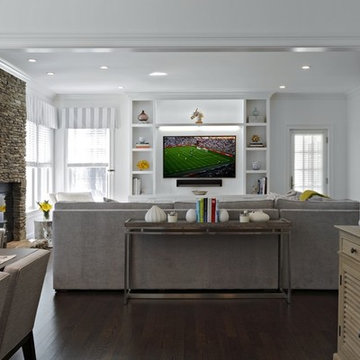
Example of a minimalist open concept dark wood floor family room design in New York with white walls, a standard fireplace, a stone fireplace and a media wall
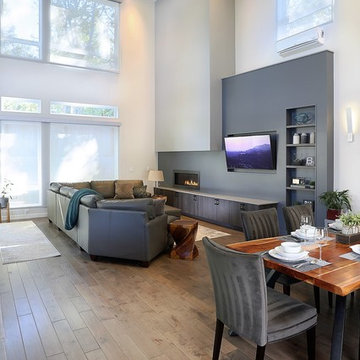
Large minimalist loft-style medium tone wood floor and brown floor living room photo in Seattle with a ribbon fireplace, a metal fireplace and a media wall
Modern Living Space with a Media Wall Ideas
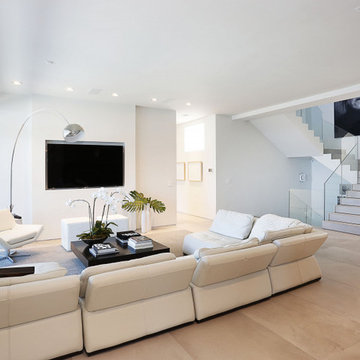
Example of a mid-sized minimalist open concept ceramic tile and gray floor family room design in Miami with white walls and a media wall
8










