Modern Living Space with a Two-Sided Fireplace Ideas
Refine by:
Budget
Sort by:Popular Today
81 - 100 of 2,187 photos
Item 1 of 3
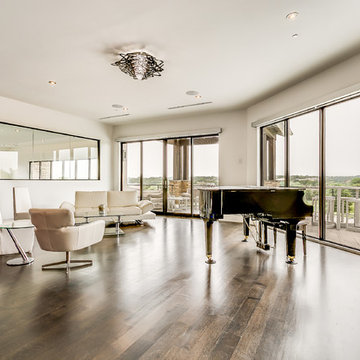
Inspiration for a large modern open concept living room remodel in Dallas with a two-sided fireplace, a stone fireplace and a wall-mounted tv
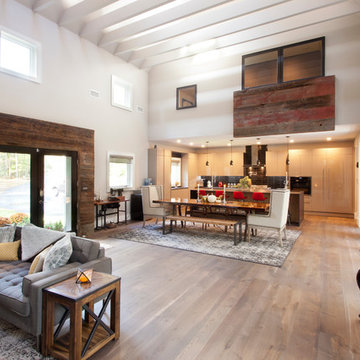
Minimalist medium tone wood floor living room photo in New York with white walls, a two-sided fireplace and a wood fireplace surround
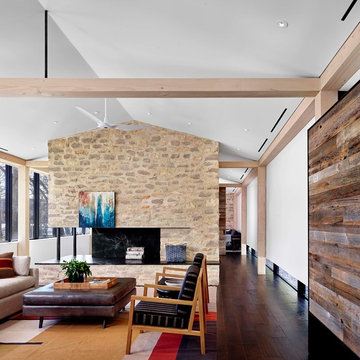
Eco-conscious and energy-efficient, the structure’s heavily insulated walls and panels help the house approach passive energy standards.
Inspiration for a modern dark wood floor and brown floor living room remodel in Austin with white walls and a two-sided fireplace
Inspiration for a modern dark wood floor and brown floor living room remodel in Austin with white walls and a two-sided fireplace

Modern Cozy Family Room
Mid-sized minimalist open concept porcelain tile and beige floor family room photo in Los Angeles with gray walls, a two-sided fireplace, a tile fireplace and a media wall
Mid-sized minimalist open concept porcelain tile and beige floor family room photo in Los Angeles with gray walls, a two-sided fireplace, a tile fireplace and a media wall
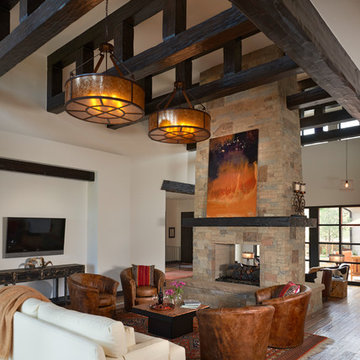
Villa Moderno by Viaggio, Ltd. in Littleton, CO. Viaggio is a premier custom home builder in Colorado. Visit us at www.viaggiohomes.com
Large minimalist open concept medium tone wood floor family room photo in Denver with white walls, a two-sided fireplace, a stone fireplace and a wall-mounted tv
Large minimalist open concept medium tone wood floor family room photo in Denver with white walls, a two-sided fireplace, a stone fireplace and a wall-mounted tv
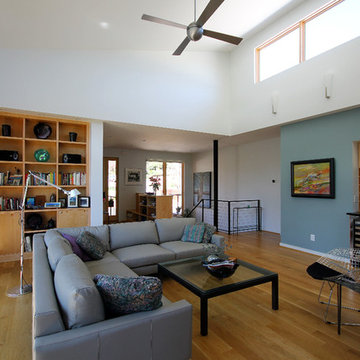
Living room - large modern open concept light wood floor living room idea in Atlanta with white walls, a two-sided fireplace, a tile fireplace and no tv
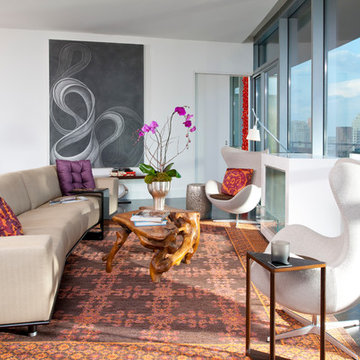
Dan Piassick Photography
Example of a mid-sized minimalist formal and open concept dark wood floor living room design in Dallas with white walls, a two-sided fireplace, a plaster fireplace and no tv
Example of a mid-sized minimalist formal and open concept dark wood floor living room design in Dallas with white walls, a two-sided fireplace, a plaster fireplace and no tv
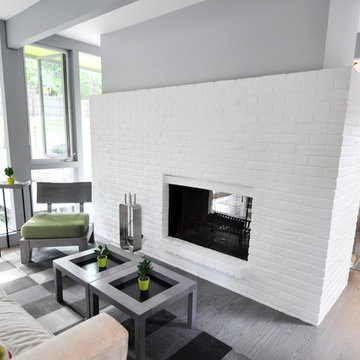
The Lincoln House is a residence in Rye Brook, NY. The project consisted of a complete gut renovation to a landmark home designed and built by architect Wilson Garces, a student of Mies van der Rohe, in 1961.
The post and beam, mid-century modern house, had great bones and a super solid foundation integrated into the existing bedrock, but needed many updates in order to make it 21st-century modern and sustainable. All single pane glass panels were replaced with insulated units that consisted of two layers of tempered glass with low-e coating. New Runtal baseboard radiators were installed throughout the house along with ductless Mitsubishi City-Multi units, concealed in cabinetry, for air-conditioning and supplemental heat. All electrical systems were updated and LED recessed lighting was used to lower utility costs and create an overall general lighting, which was accented by warmer-toned sconces and pendants throughout. The roof was replaced and pitched to new interior roof drains, re-routed to irrigate newly planted ground cover. All insulation was replaced with spray-in foam to seal the house from air infiltration and to create a boundary to deter insects.
Aside from making the house more sustainable, it was also made more modern by reconfiguring and updating all bathroom fixtures and finishes. The kitchen was expanded into the previous dining area to take advantage of the continuous views along the back of the house. All appliances were updated and a double chef sink was created to make cooking and cleaning more enjoyable. The mid-century modern home is now a 21st century modern home, and it made the transition beautifully!
Photographed by: Maegan Walton
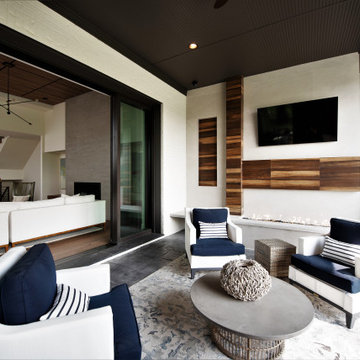
Our Indianapolis studio gave this home an elegant, sophisticated look with sleek, edgy lighting, modern furniture, metal accents, tasteful art, and printed, textured wallpaper and accessories.
Builder: Old Town Design Group
Photographer - Sarah Shields
---
Project completed by Wendy Langston's Everything Home interior design firm, which serves Carmel, Zionsville, Fishers, Westfield, Noblesville, and Indianapolis.
For more about Everything Home, click here: https://everythinghomedesigns.com/
To learn more about this project, click here:
https://everythinghomedesigns.com/portfolio/midwest-luxury-living/
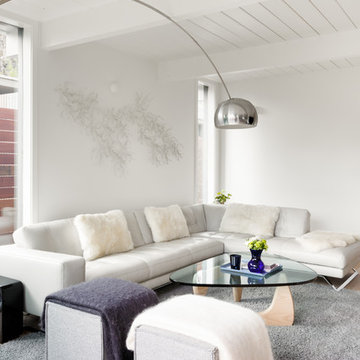
Photography by JC Buck
Inspiration for a modern light wood floor living room remodel in Denver with white walls and a two-sided fireplace
Inspiration for a modern light wood floor living room remodel in Denver with white walls and a two-sided fireplace
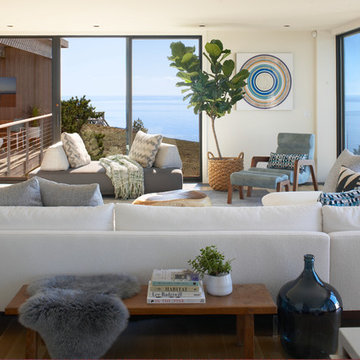
Michael Partenio
Inspiration for a large modern open concept light wood floor living room remodel in Boston with white walls, a two-sided fireplace, a wood fireplace surround and no tv
Inspiration for a large modern open concept light wood floor living room remodel in Boston with white walls, a two-sided fireplace, a wood fireplace surround and no tv
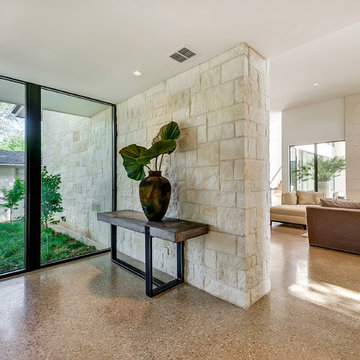
Inspiration for a large modern open concept living room remodel in Dallas with white walls, a two-sided fireplace, a stone fireplace and no tv
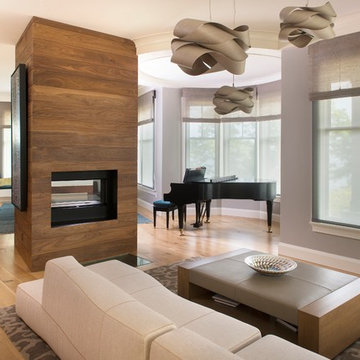
Ben Gebo
Inspiration for a large modern open concept family room remodel in Boston with a two-sided fireplace, a wood fireplace surround and a concealed tv
Inspiration for a large modern open concept family room remodel in Boston with a two-sided fireplace, a wood fireplace surround and a concealed tv
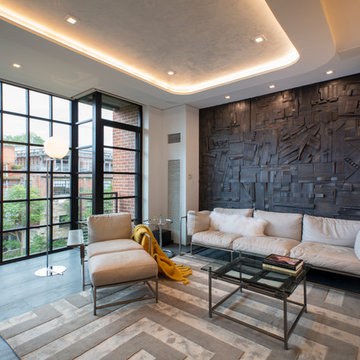
The double-sided steel fireplace with the back-to-back TVs acts as a divider of the long and narrow space into two more pleasing spaces. The Lounge features a leather sofa and lounge chair and a cocktail table, with the backdrop of an ebonized reclaimed wood sculptural wall. The soft curves of the overhead cove are lit with a strip LED light, while the ceiling within the cove is a white-on-white Venetian plaster finish.
Photography: Geoffrey Hodgdon
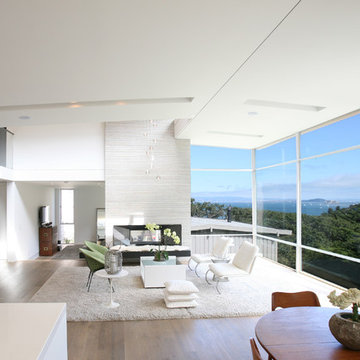
mcardleimages
Large minimalist open concept medium tone wood floor living room photo in San Francisco with a two-sided fireplace, white walls and a stone fireplace
Large minimalist open concept medium tone wood floor living room photo in San Francisco with a two-sided fireplace, white walls and a stone fireplace
Contractor: Quality Builders, LLC; Photo: Will Austin
Living room - large modern open concept light wood floor living room idea in Seattle with white walls, a two-sided fireplace, a brick fireplace and no tv
Living room - large modern open concept light wood floor living room idea in Seattle with white walls, a two-sided fireplace, a brick fireplace and no tv
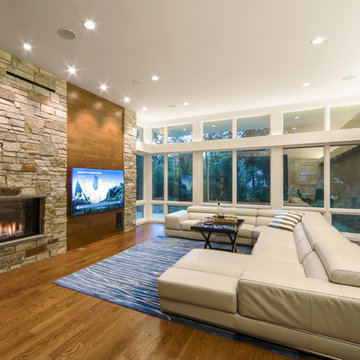
Jason Taylor
Example of a large minimalist open concept dark wood floor and brown floor family room design in New York with brown walls, a two-sided fireplace, a stone fireplace and a wall-mounted tv
Example of a large minimalist open concept dark wood floor and brown floor family room design in New York with brown walls, a two-sided fireplace, a stone fireplace and a wall-mounted tv
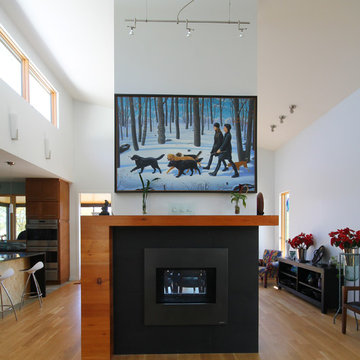
Inspiration for a modern open concept light wood floor living room remodel in Atlanta with white walls, a two-sided fireplace, a tile fireplace and no tv

Example of a mid-sized minimalist open concept dark wood floor and brown floor game room design in Chicago with white walls, a two-sided fireplace and a stone fireplace
Modern Living Space with a Two-Sided Fireplace Ideas
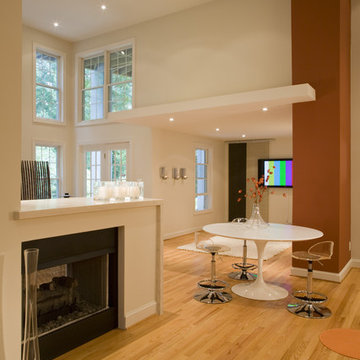
Minimalist living room photo in DC Metro with a two-sided fireplace and a wall-mounted tv
5









