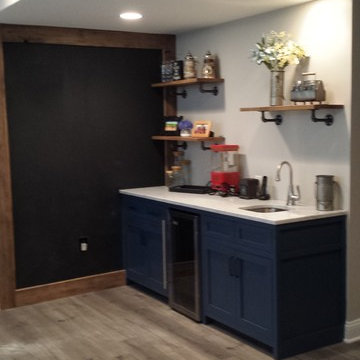Modern Look-Out Basement Ideas
Refine by:
Budget
Sort by:Popular Today
21 - 40 of 859 photos
Item 1 of 3
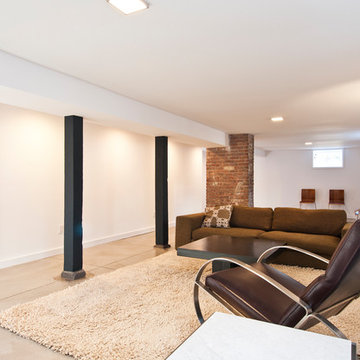
Large minimalist look-out concrete floor and gray floor basement photo in New York with white walls and no fireplace
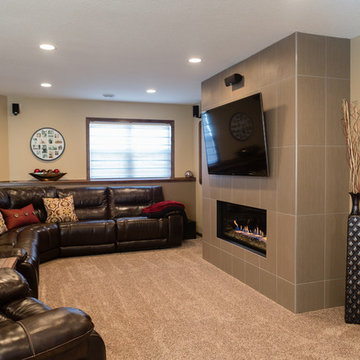
TLC finished the basement off to give this couple more space to entertain and have room for over night guests.
Mid-sized minimalist look-out carpeted basement photo in Minneapolis with beige walls and a ribbon fireplace
Mid-sized minimalist look-out carpeted basement photo in Minneapolis with beige walls and a ribbon fireplace
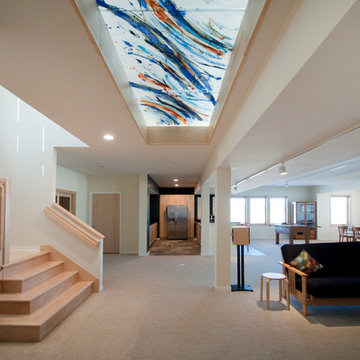
Basement living area with tons of natural light. The glass ceiling with a painted design allows for not only opening up the basement area, but giving a splash of personality.
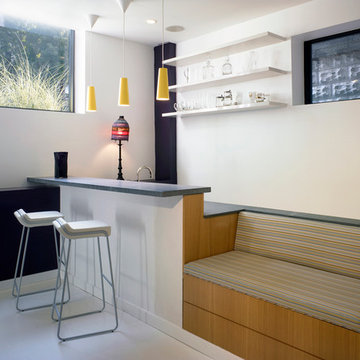
Example of a mid-sized minimalist look-out concrete floor and white floor basement design in Chicago with white walls
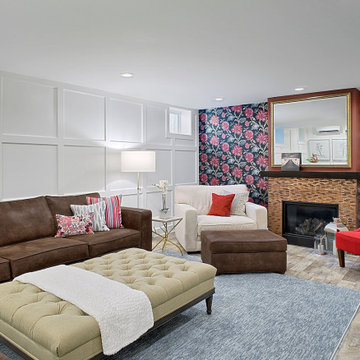
We believe interiors are for people, and should be functional and beautiful. The family room pretty much sums that up. The playful and bold floral wallpaper by Nina Campbell for Designer’s Guild sets the tone in this transitional, colorful space. The brand new fireplace is ready for cozy fireside wine tastings, as the copper tiles and custom gilded mirror sparkle in the candlelight.
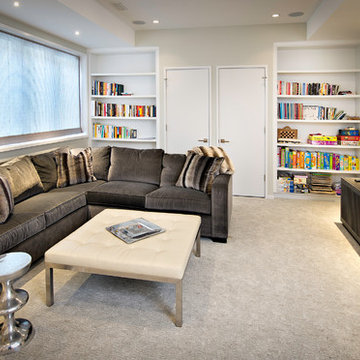
Inspiration for a mid-sized modern look-out carpeted and beige floor basement remodel in Chicago with gray walls and no fireplace
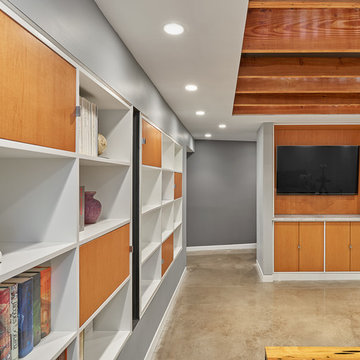
The design incorporates a two-sided open bookcase to separate the main living space from the back hall. The two-sided bookcase offers a filtered view to and from the back hall, allowing the space to feel open while supplying some privacy for the service areas. A stand-alone entertainment center acts as a room divider, with a TV wall on one side and a gallery wall on the opposite side. In addition, the ceiling height over the main space was made to feel taller by exposing the floor joists above.
Photo Credit: David Meaux Photography

| Living Room| There was a non functional fireplace that was smack dab in the middle of the room and ran all the way up throughout the house (3 stories). Instead of demolishing and spending a ton of money and disruption we decided to keep the interesting quirk and making it a focal point of the space.
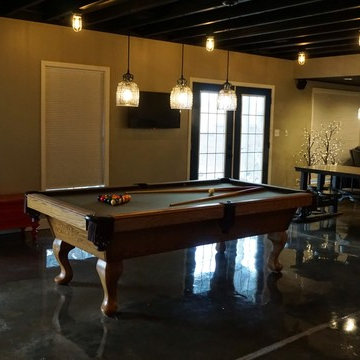
Self
Example of a large minimalist look-out concrete floor basement design in Louisville with gray walls
Example of a large minimalist look-out concrete floor basement design in Louisville with gray walls
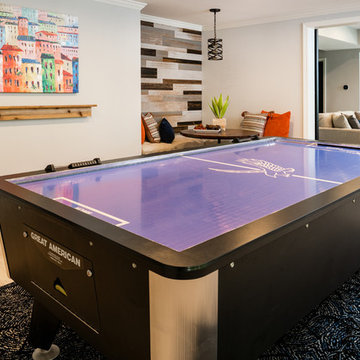
Ilya Zobanov
Mid-sized minimalist look-out light wood floor and yellow floor basement photo with gray walls, a ribbon fireplace and a metal fireplace
Mid-sized minimalist look-out light wood floor and yellow floor basement photo with gray walls, a ribbon fireplace and a metal fireplace
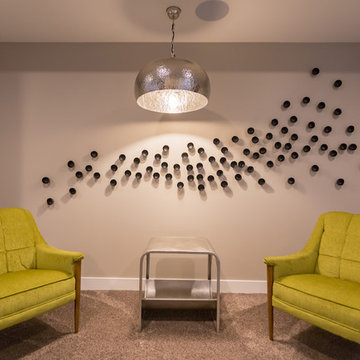
The basement sitting area features a pair of reupholstered vintage chairs, metal silver leaf accent table, dome pendant light fixture and 3D artwork installation.
Photo: Alcove Images
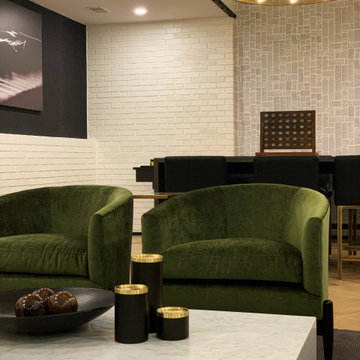
In this view you get a glimpse of the interesting ceiling trim details and lighting. We also opted to do wallcovering at the insets that flank each end of the gaming area.
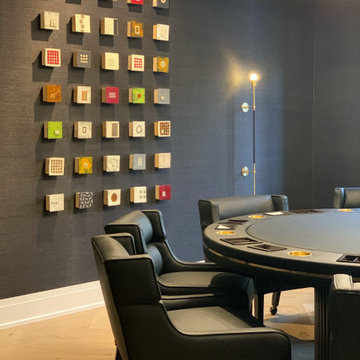
Everything about this poker room was custom. The table was designed by me and built by Whitmer Woodworks out of Columbus, OH. An unexpected crown detail was done among these modern element, fished off by organic ceiling paneling and a chic crystal chandelier,
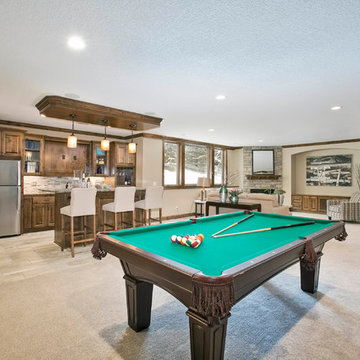
The lower level boasts 2 bedrooms, and a bonus room with an expansive recreation space with natural stone fireplace, TV wall, pool table area, in-floor heat and more! Creek Hill Custom Homes MN | 2016 Spring Parade of Homes #325
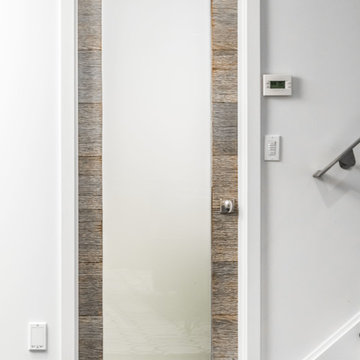
Detail of custom built door to basement bathroom, from recycled wood and satin etched glass.
Sylvain Cote
Basement - large modern look-out dark wood floor basement idea in New York with white walls and a standard fireplace
Basement - large modern look-out dark wood floor basement idea in New York with white walls and a standard fireplace
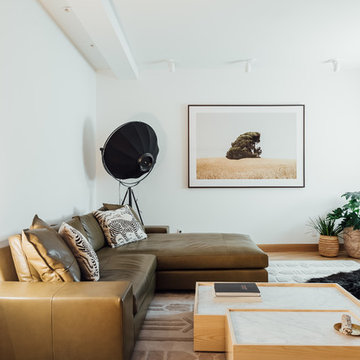
Basement - large modern look-out light wood floor basement idea in Salt Lake City with white walls
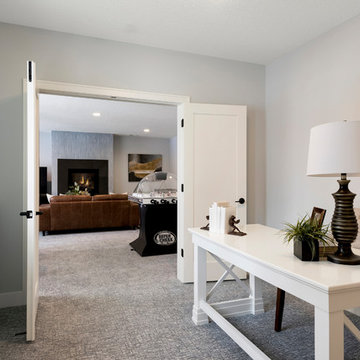
Builder: Pillar Homes
Basement - mid-sized modern look-out carpeted and gray floor basement idea in Minneapolis with gray walls, a ribbon fireplace and a concrete fireplace
Basement - mid-sized modern look-out carpeted and gray floor basement idea in Minneapolis with gray walls, a ribbon fireplace and a concrete fireplace
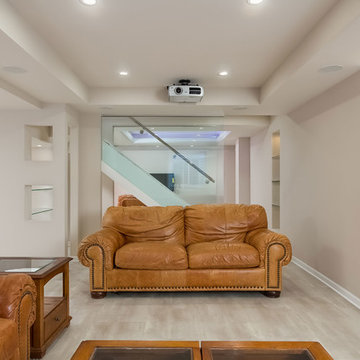
Contemporary basement with glass details. ©Finished Basement Company
Basement - mid-sized modern look-out vinyl floor and beige floor basement idea in Chicago with beige walls
Basement - mid-sized modern look-out vinyl floor and beige floor basement idea in Chicago with beige walls
Modern Look-Out Basement Ideas
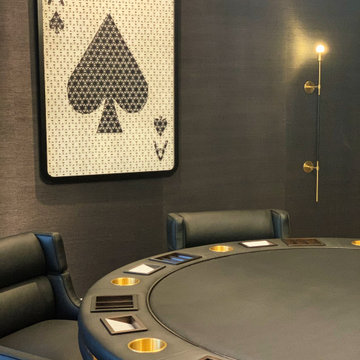
Everything about this poker room was custom. The table was designed by me and built by Whitmer Woodworks out of Columbus, OH. The artwork was commissioned by a Ohio artist as well, made from all poker chips with a frame job built to mimic the shape of a playing card.
2






