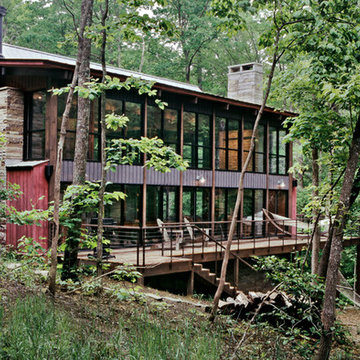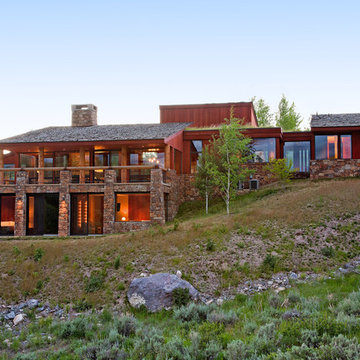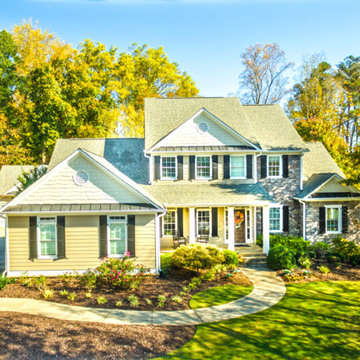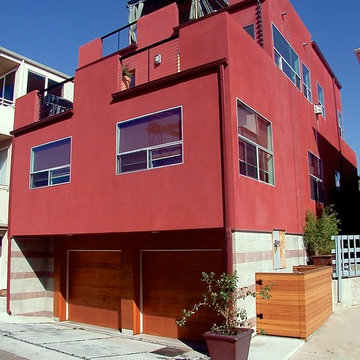Modern Red Exterior Home Ideas
Refine by:
Budget
Sort by:Popular Today
61 - 80 of 1,011 photos
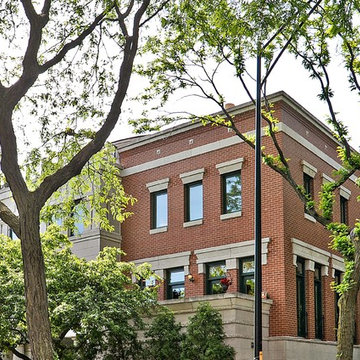
This place was special to me, because it was my third time selling it. A 4 story Townhome with beautiful sundeck, red brick exterior, and a multitude of windows to create a beautiful natural lit environment inside the home. It sold after being on the market for 1 day for over asking price.
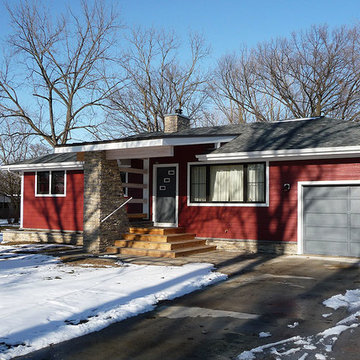
Example of a mid-sized minimalist red one-story wood house exterior design in Other with a hip roof and a shingle roof
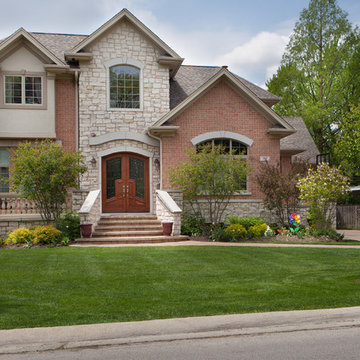
5,400 s.f. house with a large 3 car attached garage.The first floor will include: a dining room; office; mudroom (with stackable laundry) and kitchen with a pantry and adjacent breakfast room and great room. The design intent will be to locate the mudroom adjacent to the kitchen and garage and yet provide exterior access.
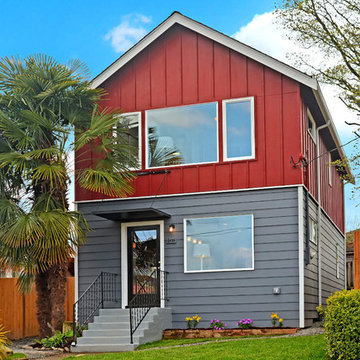
Large modern red two-story wood exterior home idea in Seattle with a shingle roof
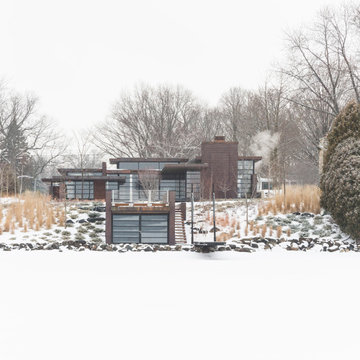
A tea pot, being a vessel, is defined by the space it contains, it is not the tea pot that is important, but the space.
Crispin Sartwell
Located on a lake outside of Milwaukee, the Vessel House is the culmination of an intense 5 year collaboration with our client and multiple local craftsmen focused on the creation of a modern analogue to the Usonian Home.
As with most residential work, this home is a direct reflection of it’s owner, a highly educated art collector with a passion for music, fine furniture, and architecture. His interest in authenticity drove the material selections such as masonry, copper, and white oak, as well as the need for traditional methods of construction.
The initial diagram of the house involved a collection of embedded walls that emerge from the site and create spaces between them, which are covered with a series of floating rooves. The windows provide natural light on three sides of the house as a band of clerestories, transforming to a floor to ceiling ribbon of glass on the lakeside.
The Vessel House functions as a gallery for the owner’s art, motorcycles, Tiffany lamps, and vintage musical instruments – offering spaces to exhibit, store, and listen. These gallery nodes overlap with the typical house program of kitchen, dining, living, and bedroom, creating dynamic zones of transition and rooms that serve dual purposes allowing guests to relax in a museum setting.
Through it’s materiality, connection to nature, and open planning, the Vessel House continues many of the Usonian principles Wright advocated for.
Overview
Oconomowoc, WI
Completion Date
August 2015
Services
Architecture, Interior Design, Landscape Architecture
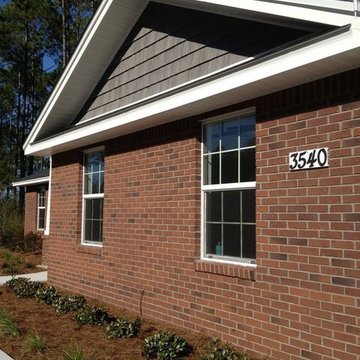
Suzanne M. Vickers
Mid-sized minimalist red one-story brick gable roof photo in Miami
Mid-sized minimalist red one-story brick gable roof photo in Miami
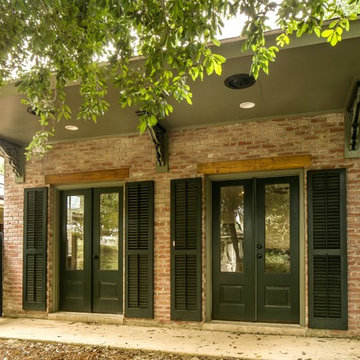
Example of a mid-sized minimalist red one-story brick exterior home design in New Orleans with a shingle roof
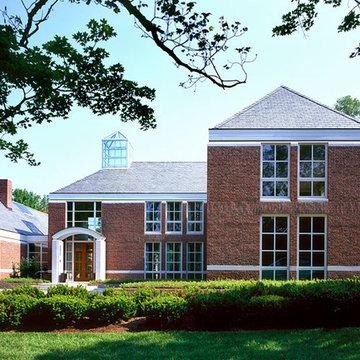
Inspiration for a huge modern red two-story brick exterior home remodel in Nashville with a hip roof
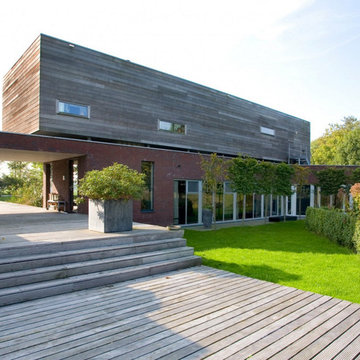
3500 sq ft residence comprised of two distinct volumes. The lower portion of the home dictates the entry sequence and circulation throughout all the rooms. It becomes an organizing element anchoring the building to the site
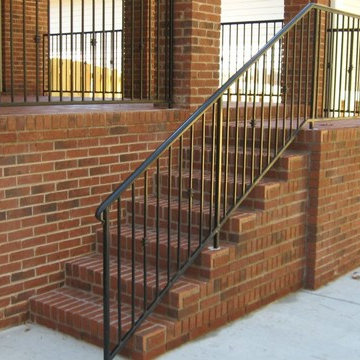
Inspiration for a large modern red one-story brick exterior home remodel in Atlanta
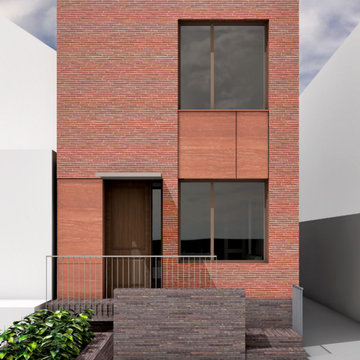
Facade renovation on two-story masonry house.
Inspiration for a mid-sized modern red two-story brick townhouse exterior remodel in New York
Inspiration for a mid-sized modern red two-story brick townhouse exterior remodel in New York
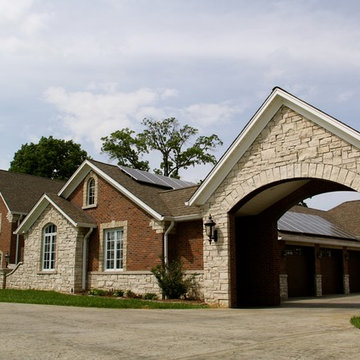
Panels aren't visible from the front elevation but the array installed was capable of cutting the residence's electrical bill in half each month. A solid, long-term investment.
photo: Julie Heck
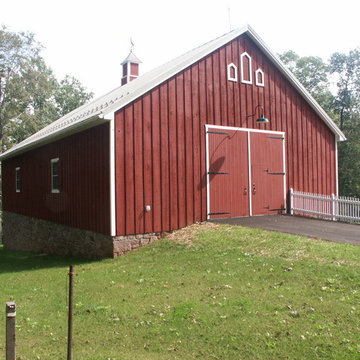
Example of a mid-sized minimalist red two-story mixed siding gable roof design in Philadelphia
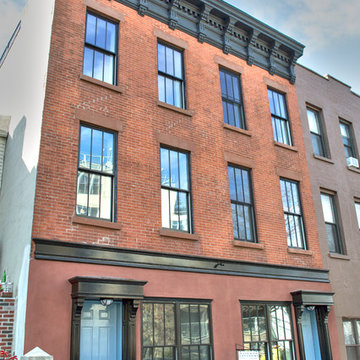
Exterior front facade
Example of a minimalist red three-story brick flat roof design in New York
Example of a minimalist red three-story brick flat roof design in New York
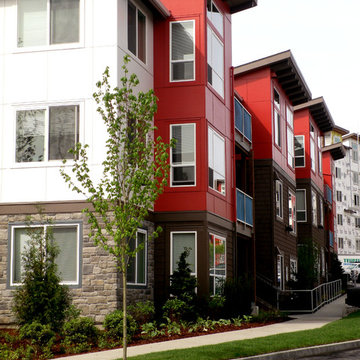
Example of a large minimalist red three-story exterior home design in Seattle
Modern Red Exterior Home Ideas
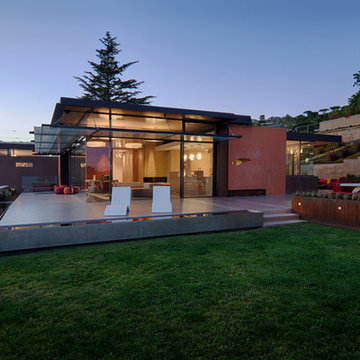
Fu-Tung Cheng, CHENG Design
• Exterior Side Shot of Tiburon House (Dusk)
Tiburon House is Cheng Design's eighth custom home project. The topography of the site for Bluff House was a rift cut into the hillside, which inspired the design concept of an ascent up a narrow canyon path. Two main wings comprise a “T” floor plan; the first includes a two-story family living wing with office, children’s rooms and baths, and Master bedroom suite. The second wing features the living room, media room, kitchen and dining space that open to a rewarding 180-degree panorama of the San Francisco Bay, the iconic Golden Gate Bridge, and Belvedere Island.
Photography: Tim Maloney
4






